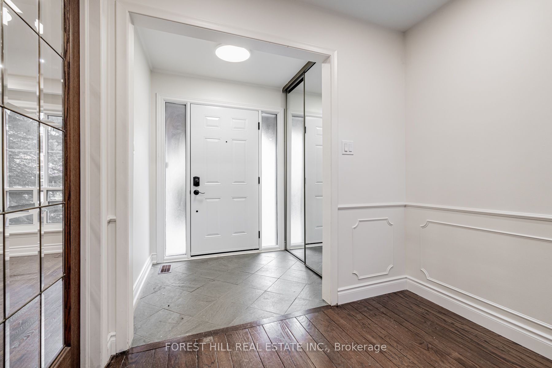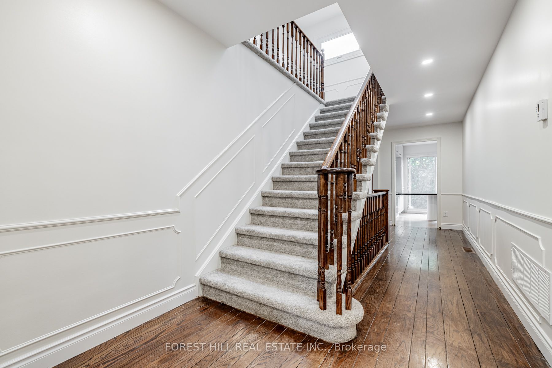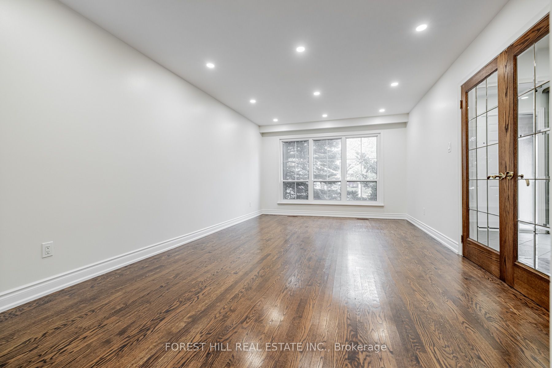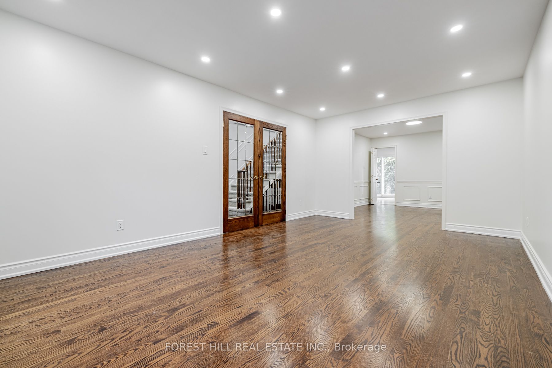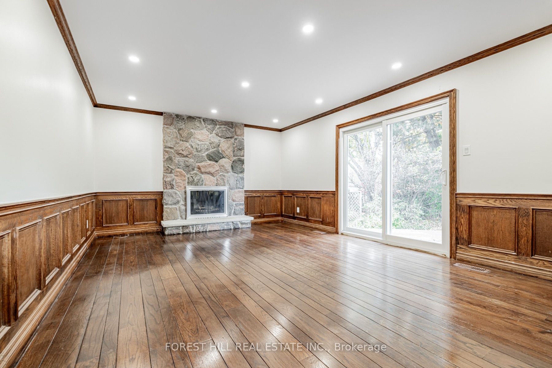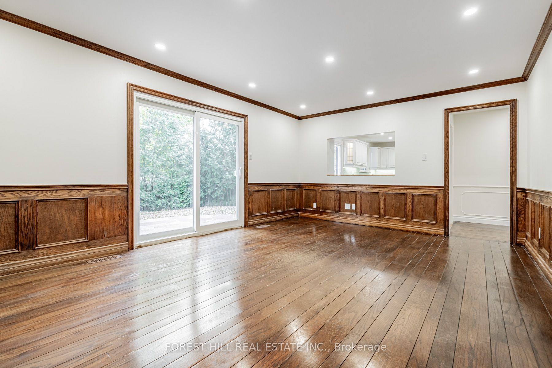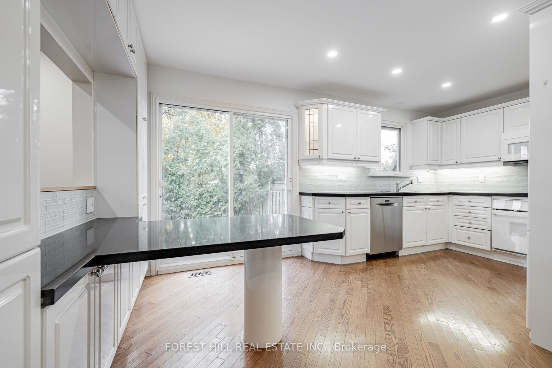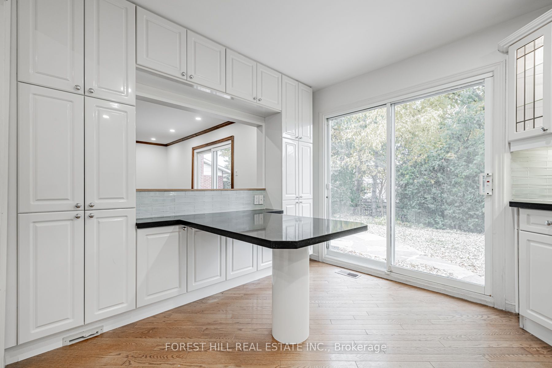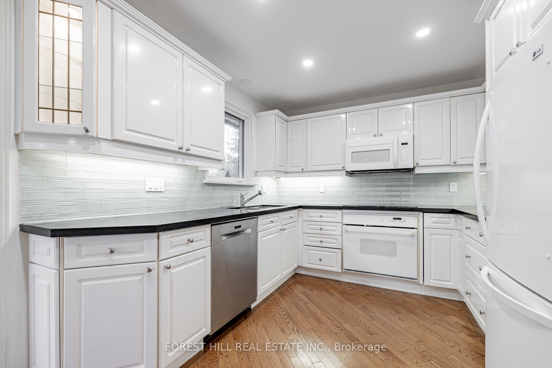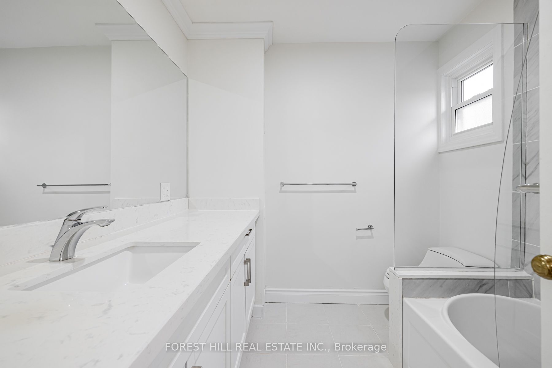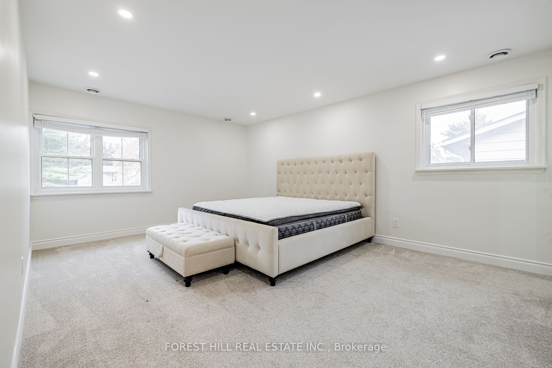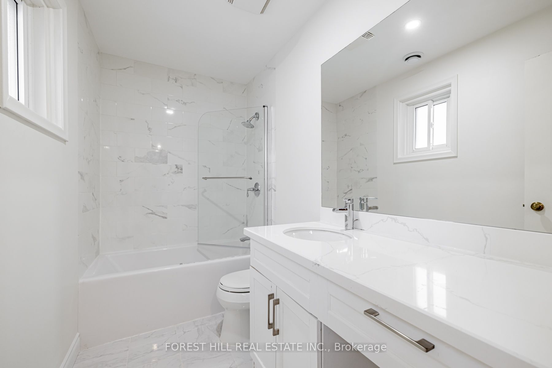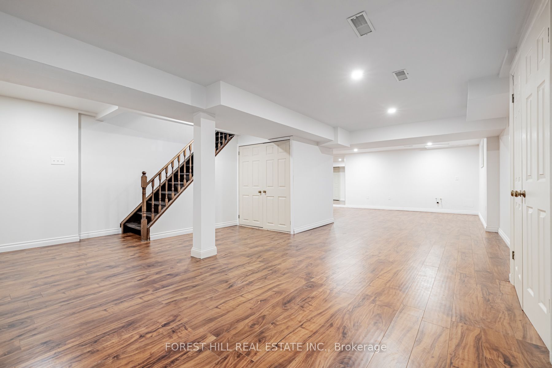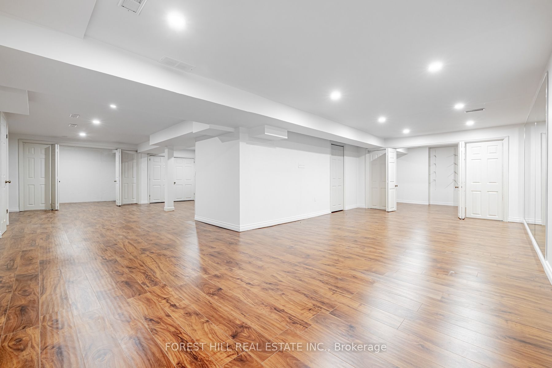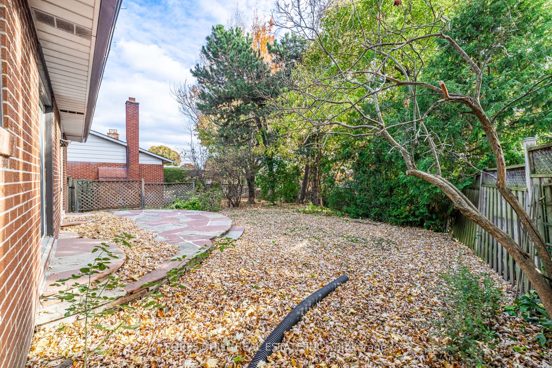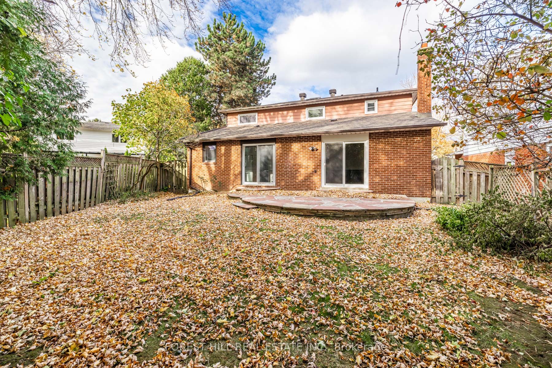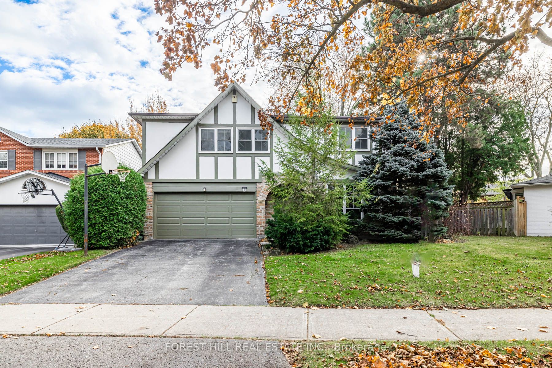
$2,788,000
Est. Payment
$10,648/mo*
*Based on 20% down, 4% interest, 30-year term
Listed by FOREST HILL REAL ESTATE INC.
Detached•MLS #C10417686•New
Price comparison with similar homes in Toronto C13
Compared to 9 similar homes
24.1% Higher↑
Market Avg. of (9 similar homes)
$2,247,086
Note * Price comparison is based on the similar properties listed in the area and may not be accurate. Consult licences real estate agent for accurate comparison
Room Details
| Room | Features | Level |
|---|---|---|
Living Room 5.7 × 3.62 m | Hardwood FloorPot LightsFrench Doors | Main |
Dining Room 3.65 × 3.62 m | Pot LightsHardwood Floor | Main |
Kitchen 3.31 × 2.9 m | B/I AppliancesHardwood FloorStone Counters | Main |
Primary Bedroom 5.3 × 3.8 m | 4 Pc EnsuiteClosetWindow | Second |
Bedroom 2 3.35 × 3.33 m | BroadloomClosetWindow | Second |
Bedroom 3 4.23 × 3.78 m | BroadloomWindowCloset | Second |
Client Remarks
*Nestled In Mature-Family Oriented Street & Coveted Top-Tiered Ranking Of Denlow PS Enclave***Solid-Built & Well-Laid Floor Plan--The Home Boasts a Charming Exterior, Featuring a combination of stone and wood accents-brick----Inviting you a Formal/Timeless Floor Plan W/Living & Dining Room Combined & Functional/Updated Kitchen W/Breakfast Area--B/I Table/Pantry & Easy Access To Private-Tranquil Backyard & Ideal Space/spot Of Family Room for both daily living and entertaining--Easy-Direct Access Garage To a Mud Room(Side Entrance)---Inviting & Super Bright Skylight Over Stairwell---Spacious Prim Bedrm W/Newer 4pcs Ensuite & Sunny--Bright All Bedrooms & Newer Main Washrooms***Spaciously---Open Concept Basement(Large Rec Room & Sitting Area---Potential Bedroom Area)**Excusive--Picturesque Backyard----Pefect For Functional Family Living ---- Recently Renovated Inside ***Close To Renowned Private Schools,Granite Club,Shops At Don Mills,Dining & Edward Gardens & More **EXTRAS** *Fridge,B/I Cooktop,B/I Oven,B/I Microwave,S/S B/I Dishwasher,Newer Front-Load Washer/Dryer,Newer Pot Lighting,Firepalce,Updated Lennox Furance,Cac,Newer Washrooms,Newer Kitchen,Stone Countertop,Wainscoting,French Dr,Newer Windows
About This Property
11 Abbeywood Trail, Toronto C13, M3B 3B4
Home Overview
Basic Information
Walk around the neighborhood
11 Abbeywood Trail, Toronto C13, M3B 3B4
Shally Shi
Sales Representative, Dolphin Realty Inc
English, Mandarin
Residential ResaleProperty ManagementPre Construction
Mortgage Information
Estimated Payment
$0 Principal and Interest
 Walk Score for 11 Abbeywood Trail
Walk Score for 11 Abbeywood Trail

Book a Showing
Tour this home with Shally
Frequently Asked Questions
Can't find what you're looking for? Contact our support team for more information.
See the Latest Listings by Cities
1500+ home for sale in Ontario

Looking for Your Perfect Home?
Let us help you find the perfect home that matches your lifestyle
