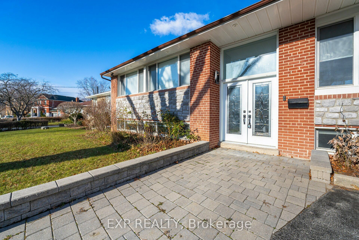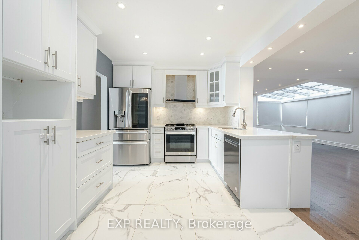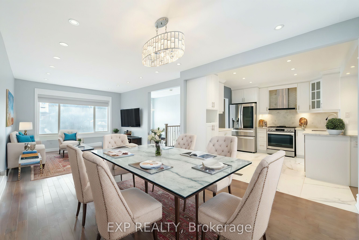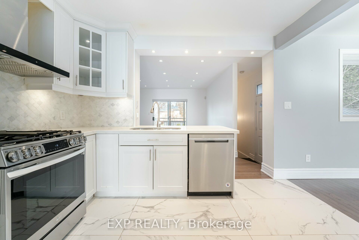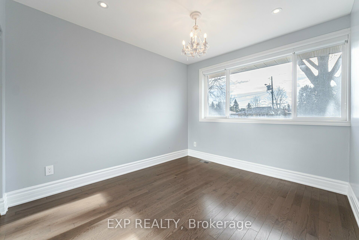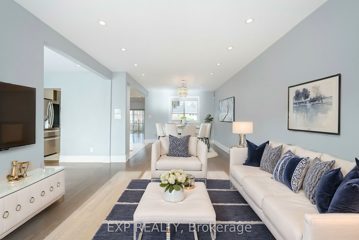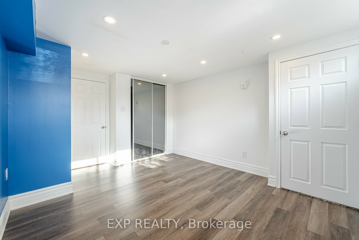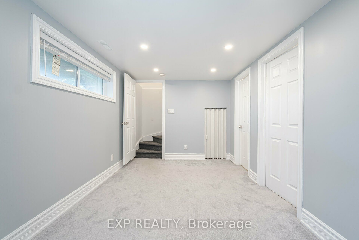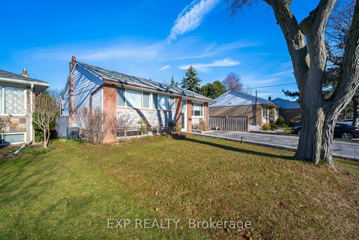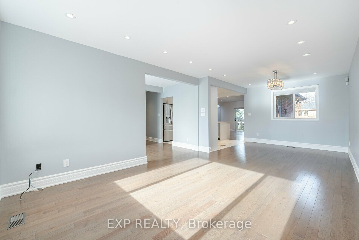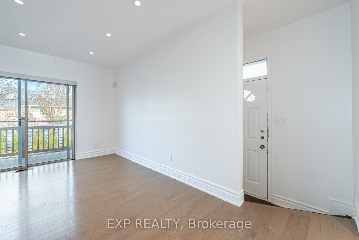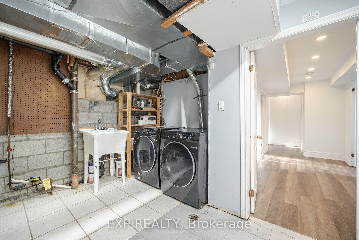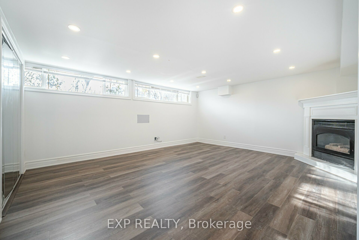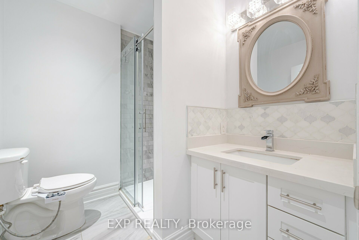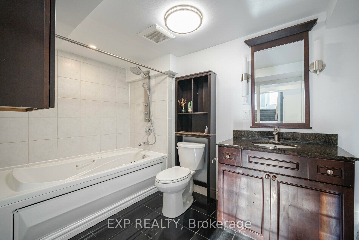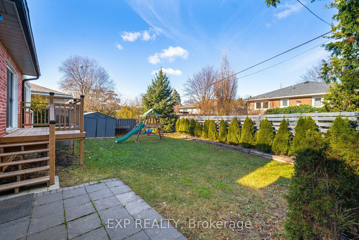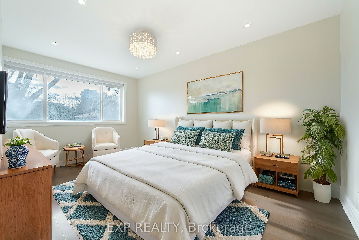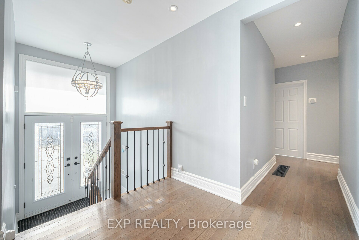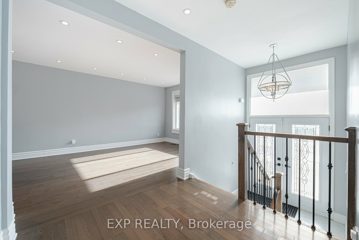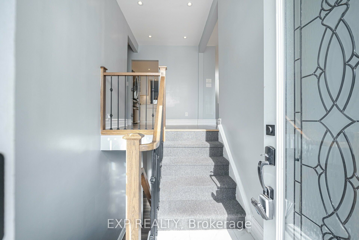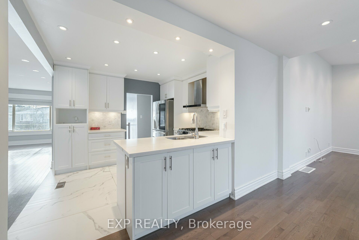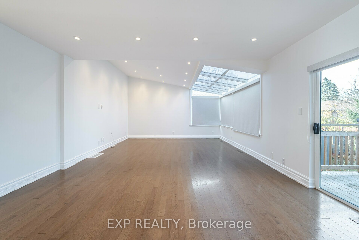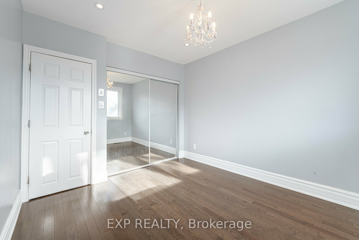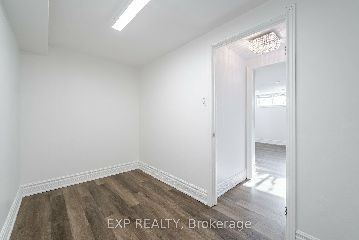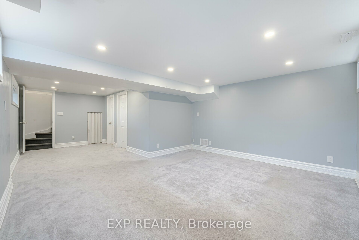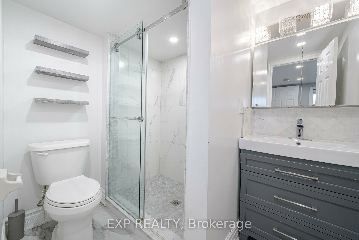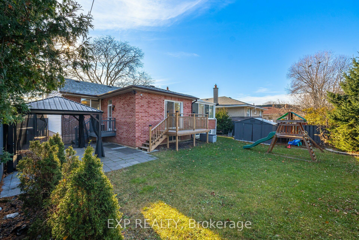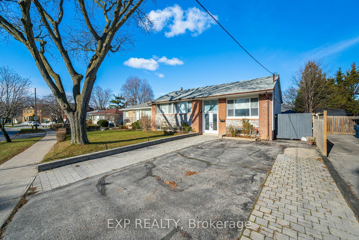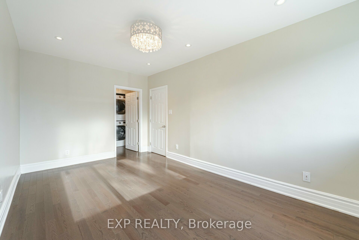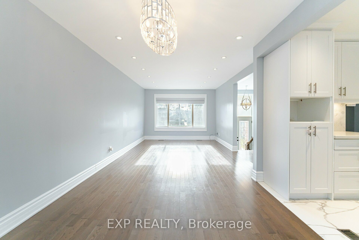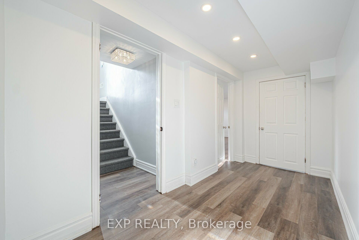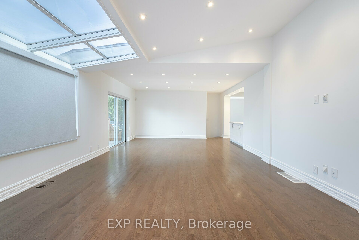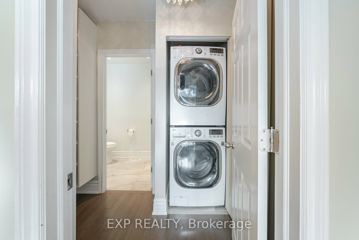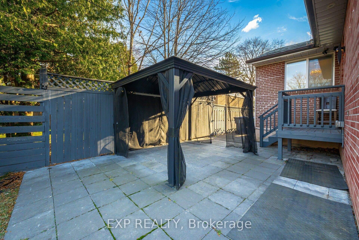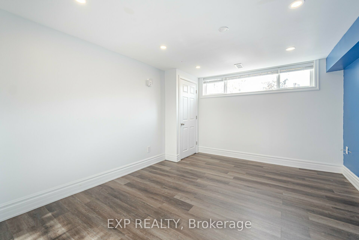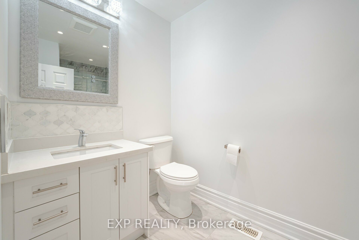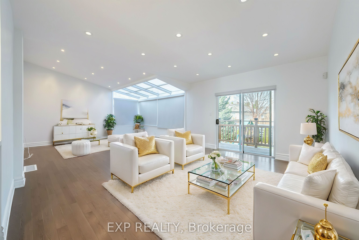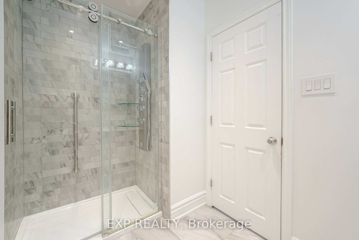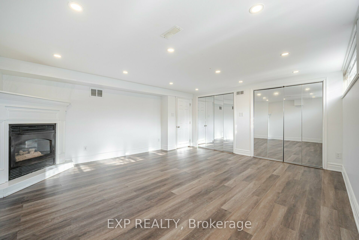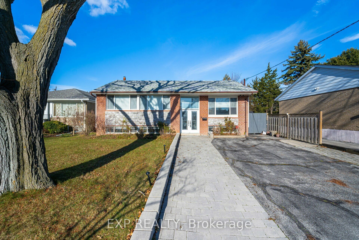
$1,558,000
Est. Payment
$5,951/mo*
*Based on 20% down, 4% interest, 30-year term
Listed by EXP REALTY
Detached•MLS #C11946237•New
Price comparison with similar homes in Toronto C13
Compared to 5 similar homes
-36.4% Lower↓
Market Avg. of (5 similar homes)
$2,448,560
Note * Price comparison is based on the similar properties listed in the area and may not be accurate. Consult licences real estate agent for accurate comparison
Room Details
| Room | Features | Level |
|---|---|---|
Living Room 4.47 × 3.56 m | Hardwood FloorCombined w/DiningPicture Window | Main |
Dining Room 3.15 × 3.07 m | Hardwood FloorCombined w/LivingPot Lights | Main |
Kitchen 3.51 × 3.33 m | Stainless Steel ApplCustom BacksplashPot Lights | Main |
Primary Bedroom 4.75 × 2.87 m | Hardwood FloorWalk-In Closet(s)3 Pc Ensuite | Main |
Bedroom 2 3.33 × 2.97 m | Hardwood FloorMirrored ClosetLarge Window | Main |
Bedroom 3 7.62 × 4.45 m | Broadloom3 Pc BathL-Shaped Room | Basement |
Client Remarks
Stunning Fully Renovated Bungalow with Endless Possibilities! Welcome to 108 Lynedock Crescent, where modern elegance meets versatile living. 2019 extension to create a spacious well lit sun room/family room (which can converted into an additional bedroom) with a walkout to deck and an additional lower level spacious bachelor style unit with separate laundry and 3 pc bathroom. The perfect blend of comfort and style. Step inside to discover a bright and inviting open-concept layout with high ceilings. Your eyes will be drawn to the new engineered hardwood floors and the abundance of natural light streaming through new Pella windows. New open-concept gleaming kitchen with new stainless steel appliances. The primary bedroom boasts its own walk in laundry, walk in closet and 3 pc ensuite. The extra walk-in additions of the primary bedroom could be converted back to the original 3rd bedroom. The finished basement is a cozy retreat with a fireplace in the sitting room and additional pot lighting, 1 additional bedroom plus a den/bedroom, a 4 piece bathroom and laundry. CAC 2019, many renovations. Fully fenced backyard with 2 decks, gazebo, shed and playground equipment. Located in a prime area - you will find yourself just moments away from Deerlick Creek, serene parks and trails, top-rated schools, and vibrant restaurants. Easy access to the DVP, commuting and exploring the city has never been easier. **EXTRAS** All ELFs and window coverings, stainless steel gas stove, range hood, stainless steel fridge, dishwasher, 3 washers, 3 dryers, shed, gazebo, security cameras, soffit lighting, Newer CAC, furnace (owned)
About This Property
108 Lynedock Crescent, Toronto C13, M3A 2B1
Home Overview
Basic Information
Walk around the neighborhood
108 Lynedock Crescent, Toronto C13, M3A 2B1
Shally Shi
Sales Representative, Dolphin Realty Inc
English, Mandarin
Residential ResaleProperty ManagementPre Construction
Mortgage Information
Estimated Payment
$0 Principal and Interest
 Walk Score for 108 Lynedock Crescent
Walk Score for 108 Lynedock Crescent

Book a Showing
Tour this home with Shally
Frequently Asked Questions
Can't find what you're looking for? Contact our support team for more information.
Check out 100+ listings near this property. Listings updated daily
See the Latest Listings by Cities
1500+ home for sale in Ontario

Looking for Your Perfect Home?
Let us help you find the perfect home that matches your lifestyle
