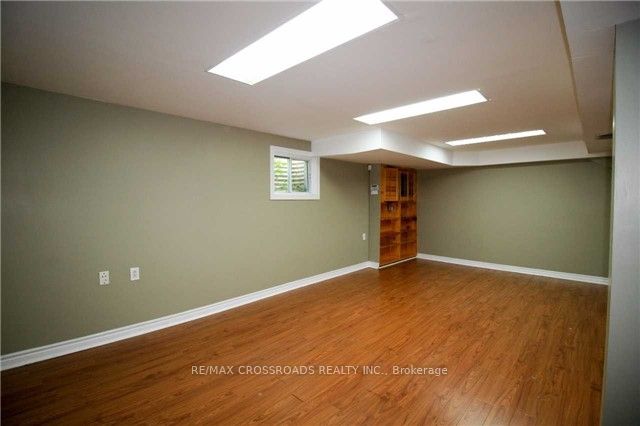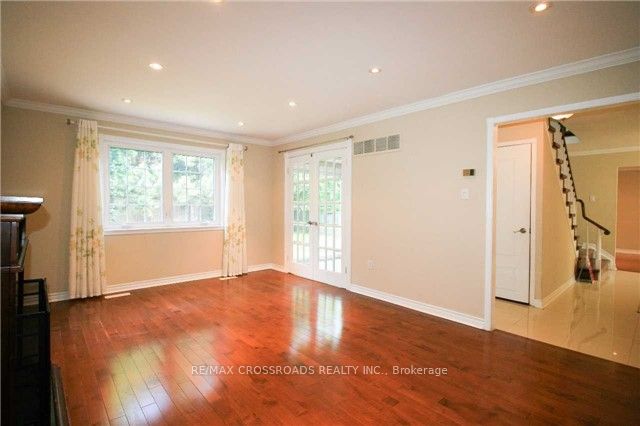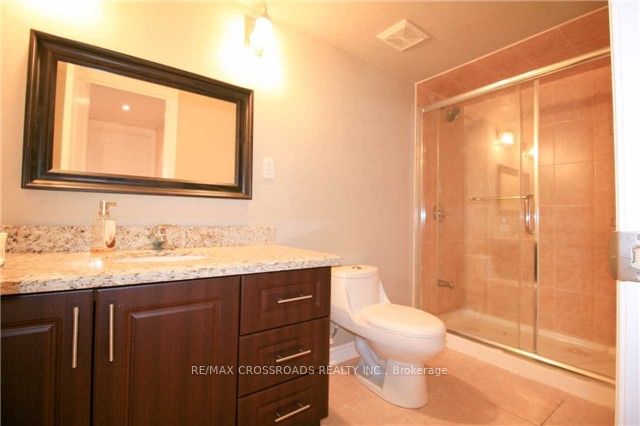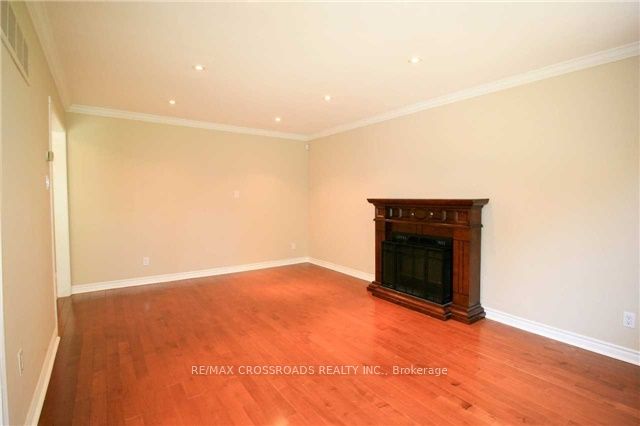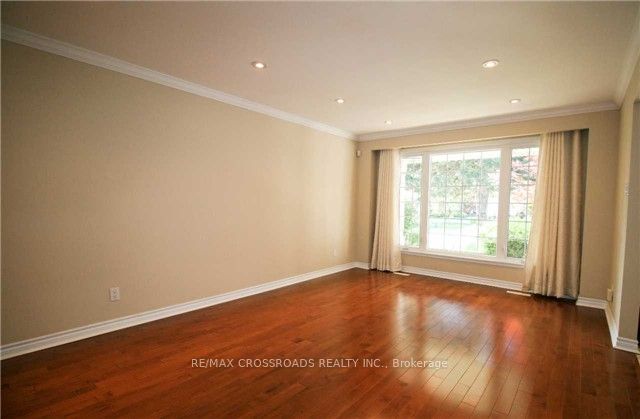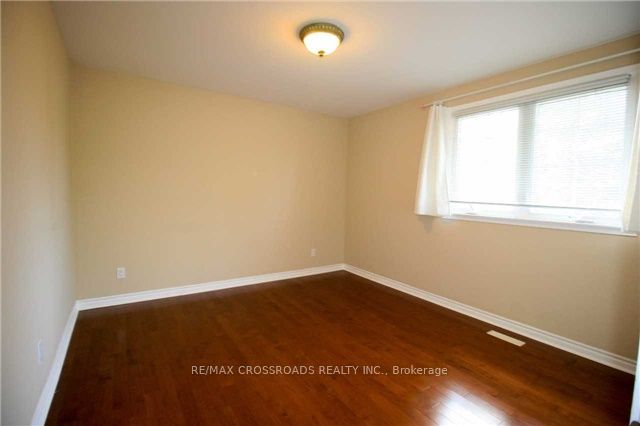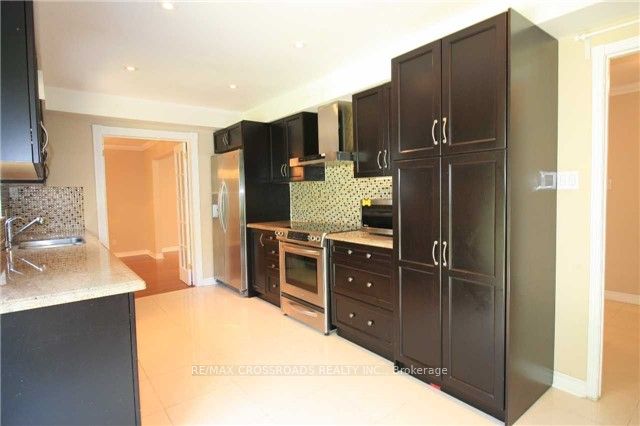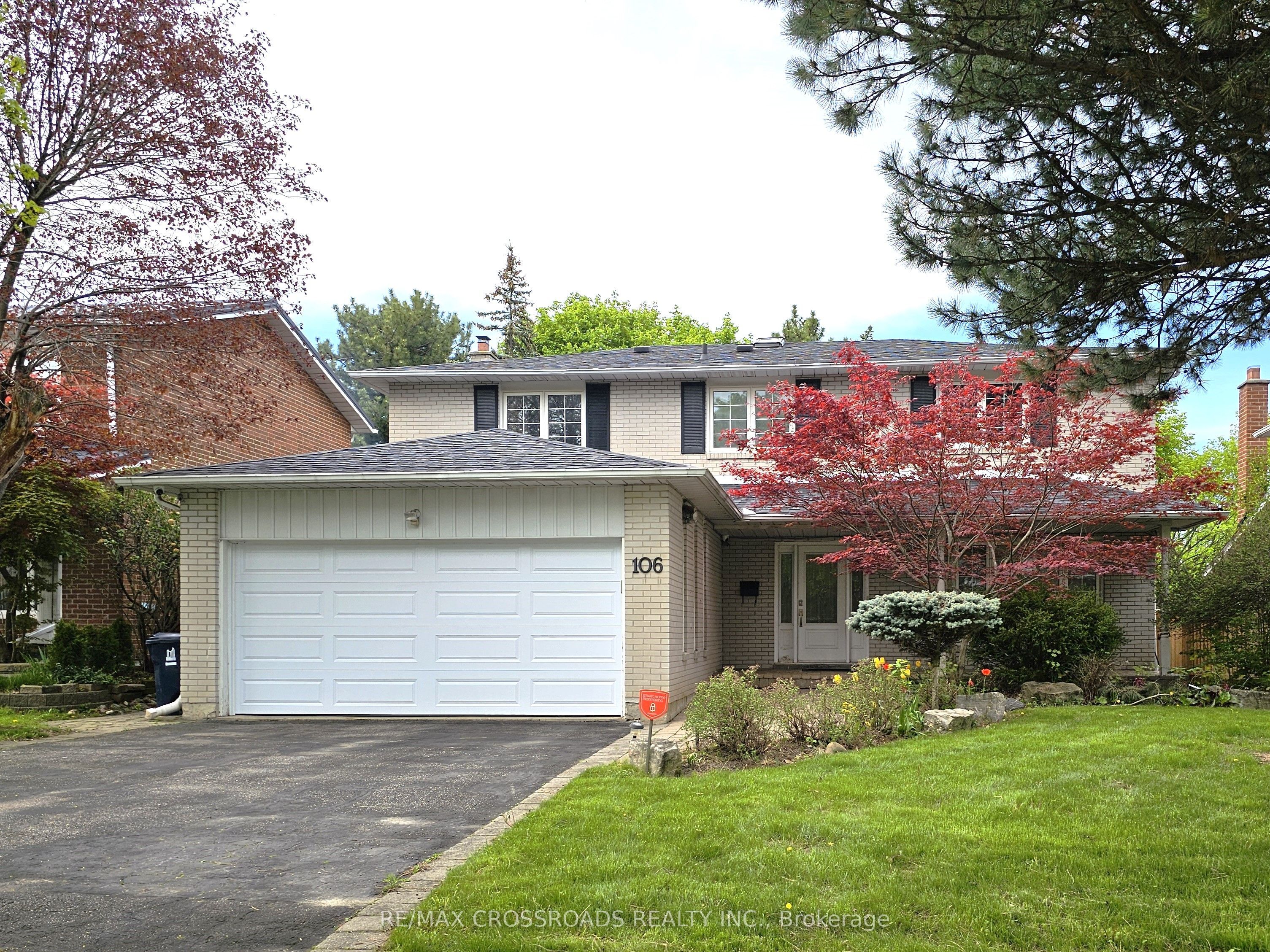
$5,500 /mo
Listed by RE/MAX CROSSROADS REALTY INC.
Detached•MLS #C12118552•New
Room Details
| Room | Features | Level |
|---|---|---|
Living Room 5.49 × 3.65 m | Hardwood FloorPicture WindowCrown Moulding | Ground |
Dining Room 4.26 × 3.6 m | Hardwood FloorCombined w/Living | Ground |
Kitchen 4.86 × 2.58 m | Granite CountersPot LightsW/O To Patio | Ground |
Primary Bedroom 5.13 × 3.56 m | Hardwood Floor3 Pc EnsuiteWalk-In Closet(s) | Second |
Bedroom 2 4.43 × 2.9 m | Hardwood FloorClosetWindow | Second |
Bedroom 3 4.03 × 3.75 m | Hardwood FloorClosetWindow | Second |
Client Remarks
Welcome to luxury living in one of North York's most sought-after neighbourhoods. This pristine executive home features rich hardwood floors, a stunning kitchen with granite countertops and glass backsplash, and a beautifully finished basement, ideal for family time or entertaining guests. Step outside into your own private backyard oasis, complete with interlocked pathways, perfect for morning coffee or evening gatherings. Located in one of Toronto's top school districts, with access to Denlow Public School, Windfields Junior High, and York Mills Collegiate Institute, a rare opportunity for families seeking both prestige and education. Enjoy the convenience of upscale shopping at Shops at Don Mills and Bayview Village, plus nearby Longos, Metro, and dining options, all just minutes away. With easy access to Hwy 401 and the DVP, commuting is effortless. Sophisticated, spacious, and superbly located, this is more than a home. Its the lifestyle you've been waiting for. ***EXTRAS*** KitchenAid S/S Fridge, S/S Stovetop & Oven, Sakura S/S Range hood, B/I Dishwasher, Washer & Dryer, Central Air Condition, All Window Coverings and All ELFs. No pets, no smoking, no vaping on premise at all times
About This Property
106 Abbeywood Trail, Toronto C13, M3B 3B5
Home Overview
Basic Information
Walk around the neighborhood
106 Abbeywood Trail, Toronto C13, M3B 3B5
Shally Shi
Sales Representative, Dolphin Realty Inc
English, Mandarin
Residential ResaleProperty ManagementPre Construction
 Walk Score for 106 Abbeywood Trail
Walk Score for 106 Abbeywood Trail

Book a Showing
Tour this home with Shally
Frequently Asked Questions
Can't find what you're looking for? Contact our support team for more information.
See the Latest Listings by Cities
1500+ home for sale in Ontario

Looking for Your Perfect Home?
Let us help you find the perfect home that matches your lifestyle
