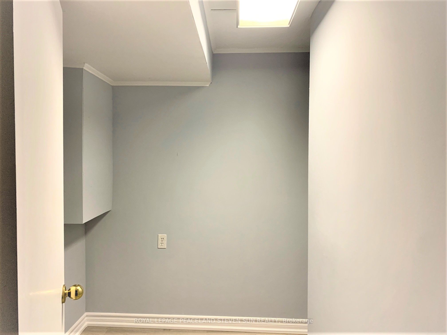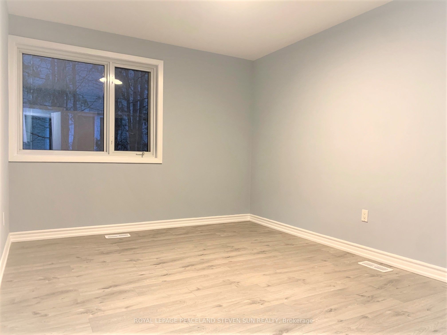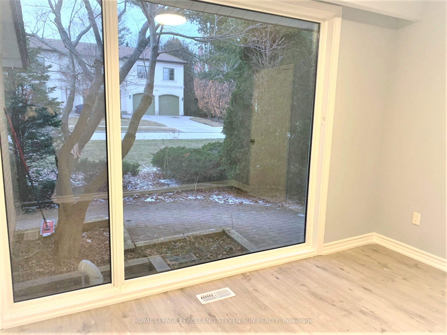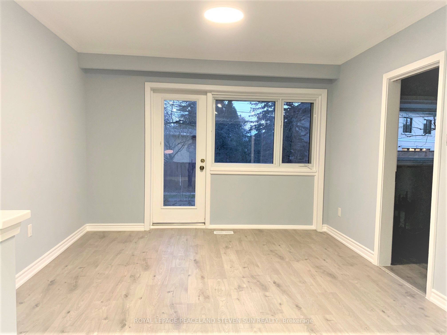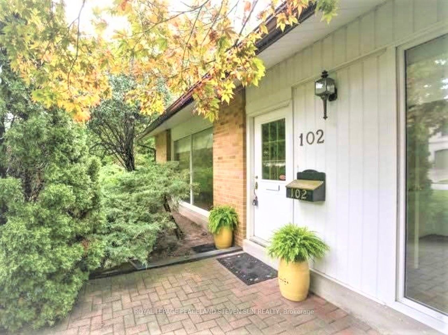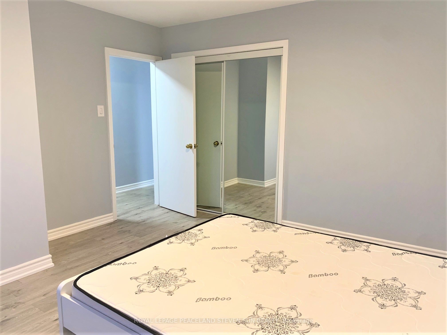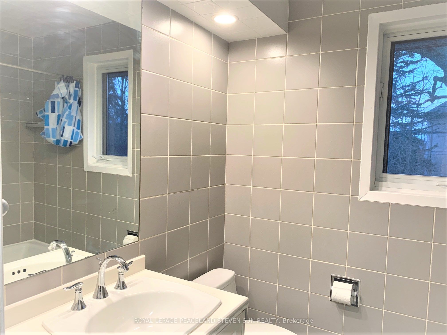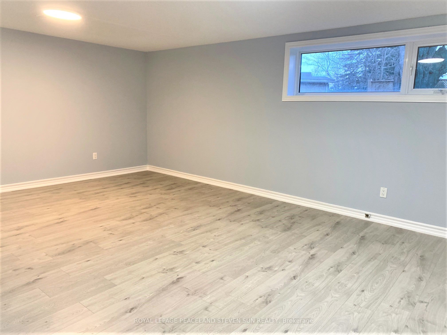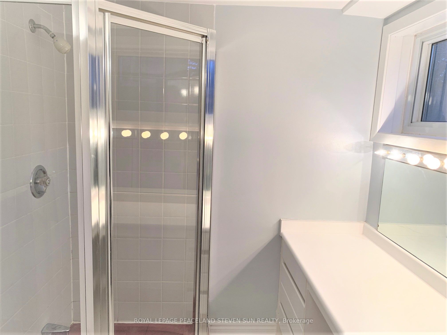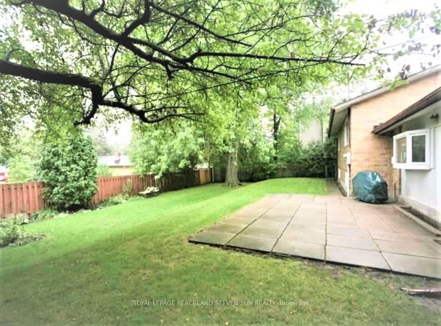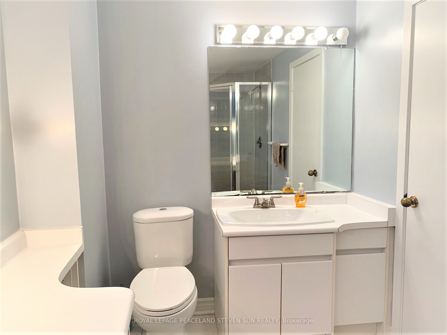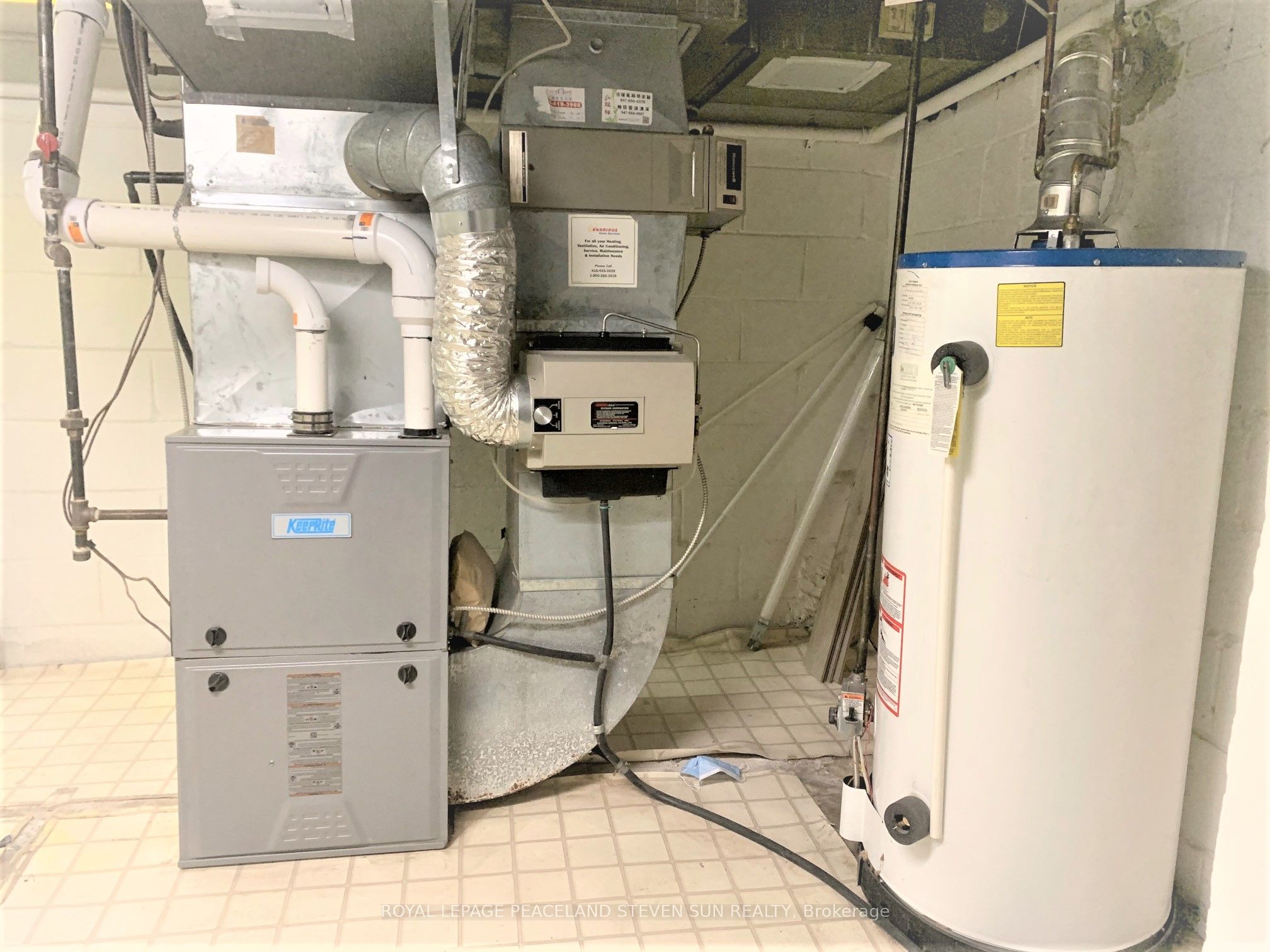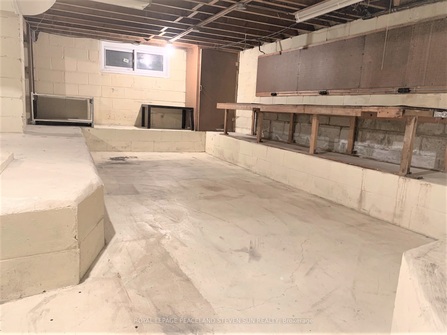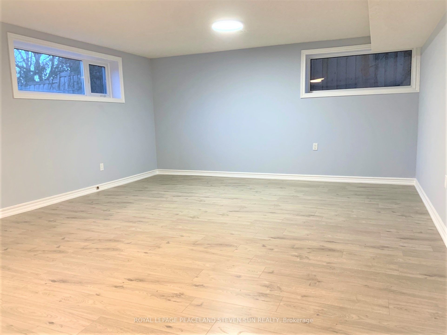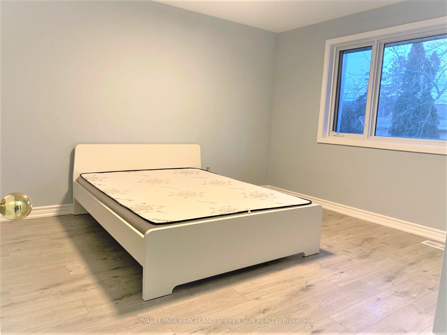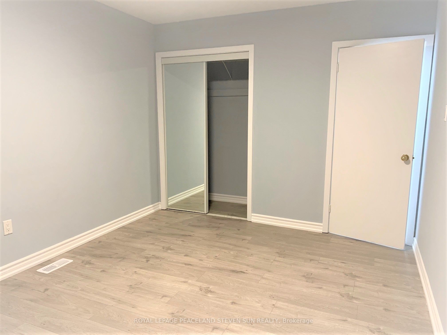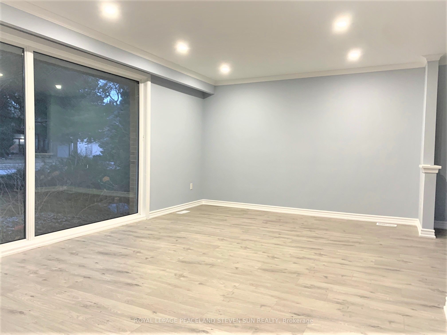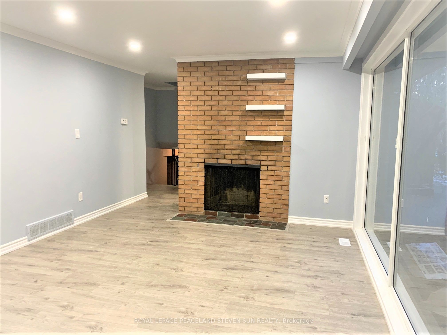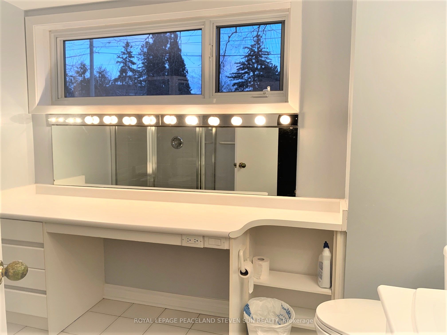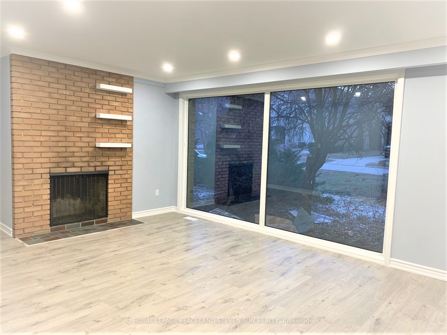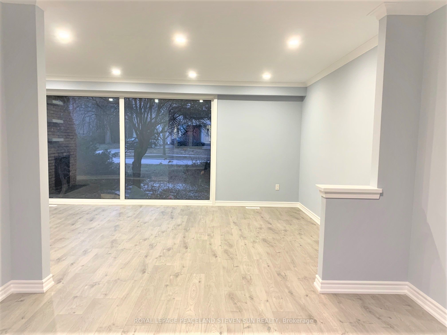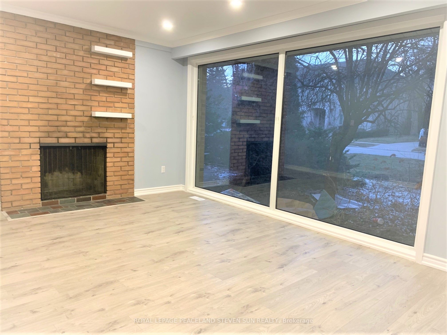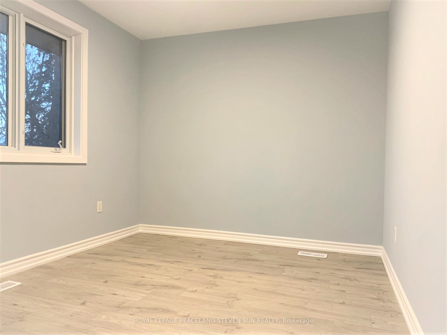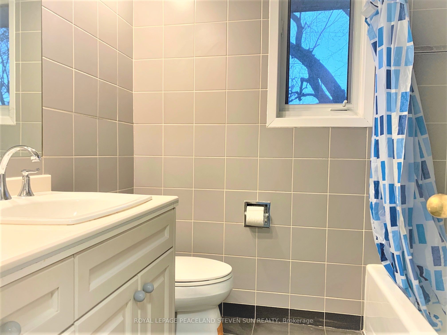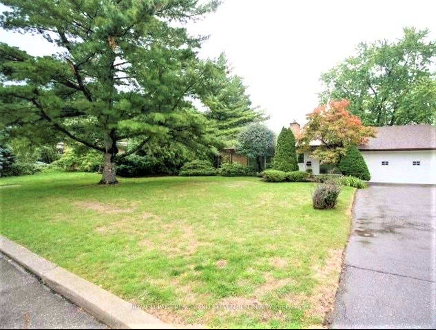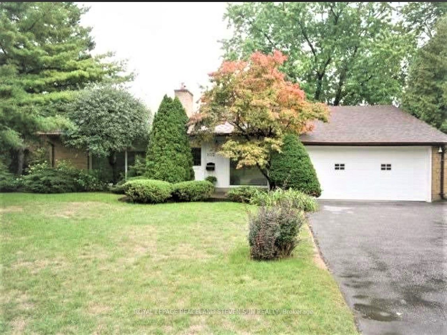
$5,300 /mo
Listed by ROYAL LEPAGE PEACELAND STEVEN SUN REALTY
Detached•MLS #C12090779•New
Room Details
| Room | Features | Level |
|---|---|---|
Living Room 5.76 × 3.9 m | LaminateFireplacePot Lights | Ground |
Dining Room 3.56 × 3.47 m | LaminateOpen ConceptW/O To Yard | Ground |
Kitchen 3.52 × 3.41 m | Vinyl FloorStainless Steel ApplCustom Counter | Ground |
Primary Bedroom 4.02 × 3.75 m | LaminateSouth ViewCloset | Second |
Bedroom 2 4.14 × 3.1 m | LaminateClosetWindow | Second |
Bedroom 3 4.14 × 3.11 m | LaminateClosetWindow | Second |
Client Remarks
Totally New Renovated W/Private Huge Lot Side Split 4 Level House On Desirable Street. Brand New Appliances And Brand New Kitchen Cabinet, Brand New Window Covering. Park-Like Setting With South Exposure. Close To Shopping, Fine Restaurants And Minutes To High-Ranking Schools (Rippleton Public School And York Mills Collegiate Institute). Steps To Post Rd & Bridle Path, Edward Gdns, Ttc, Shop On Don Mills, Granite Club & Donalda Golf & Country Club.
About This Property
102 Larkfield Street, Toronto C13, M3B 2H7
Home Overview
Basic Information
Walk around the neighborhood
102 Larkfield Street, Toronto C13, M3B 2H7
Shally Shi
Sales Representative, Dolphin Realty Inc
English, Mandarin
Residential ResaleProperty ManagementPre Construction
 Walk Score for 102 Larkfield Street
Walk Score for 102 Larkfield Street

Book a Showing
Tour this home with Shally
Frequently Asked Questions
Can't find what you're looking for? Contact our support team for more information.
See the Latest Listings by Cities
1500+ home for sale in Ontario

Looking for Your Perfect Home?
Let us help you find the perfect home that matches your lifestyle
