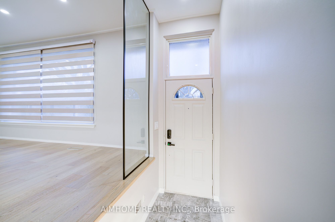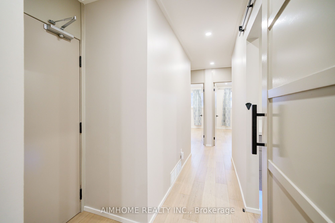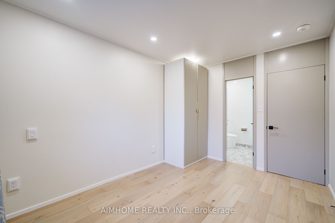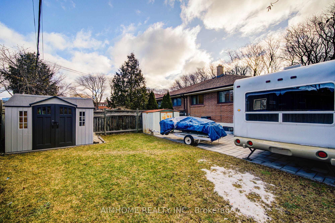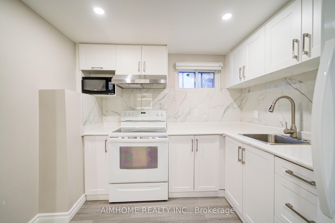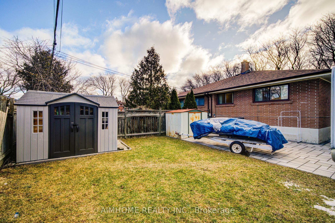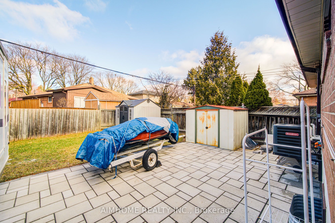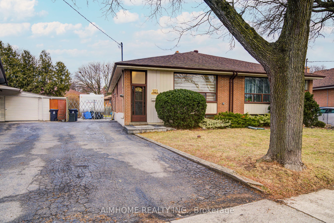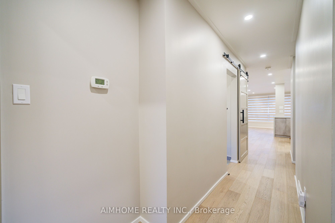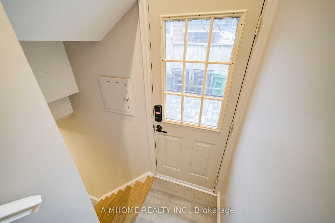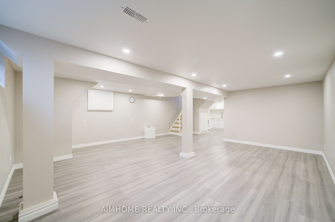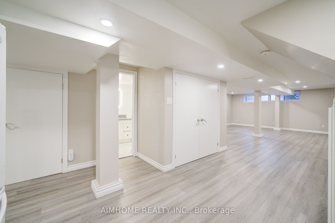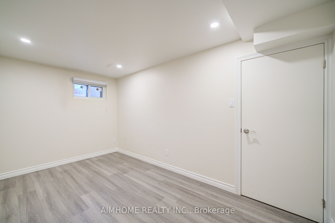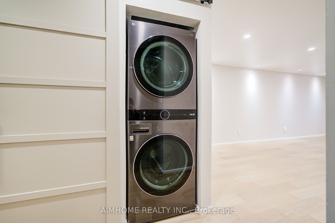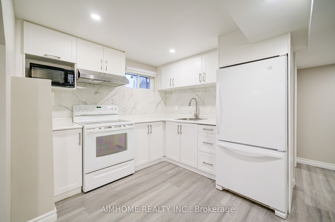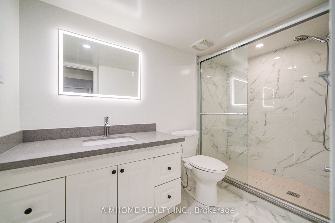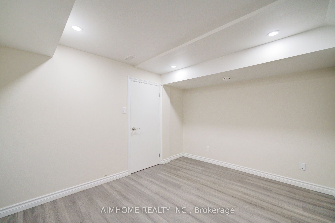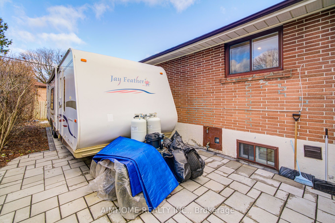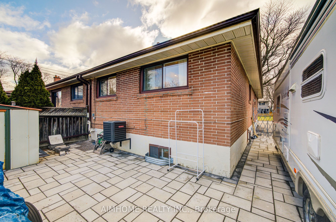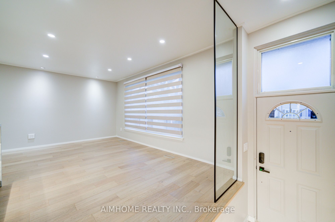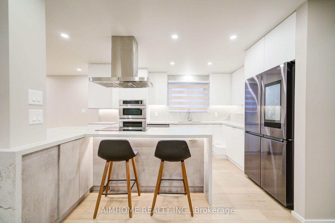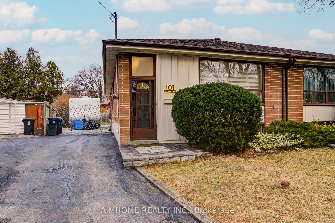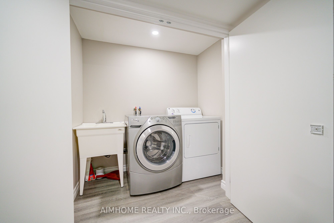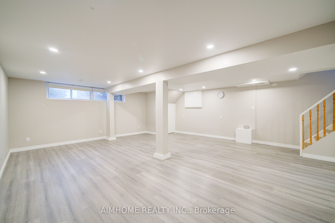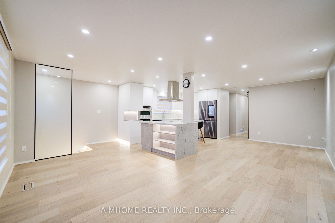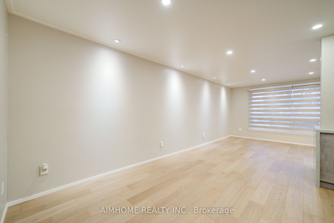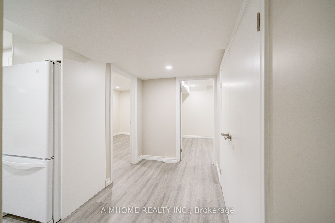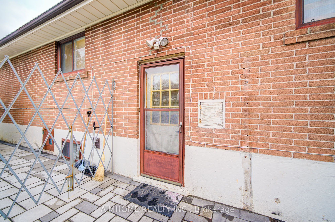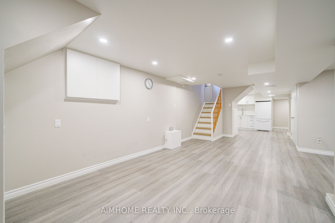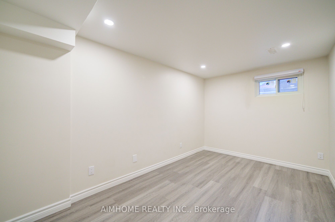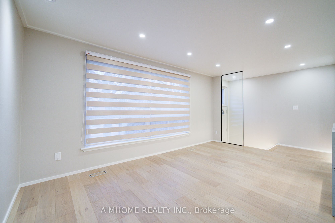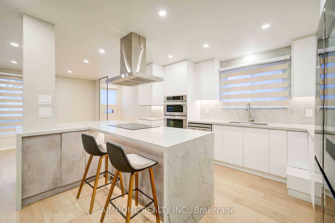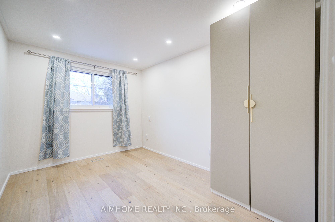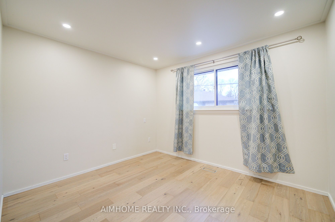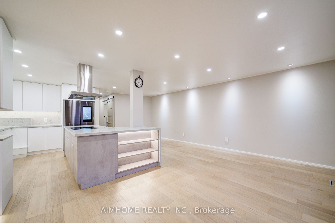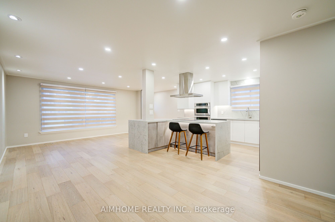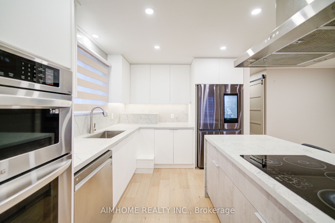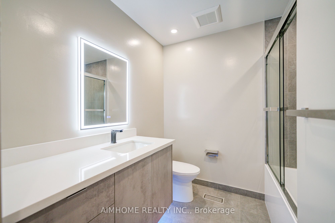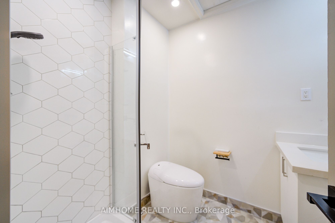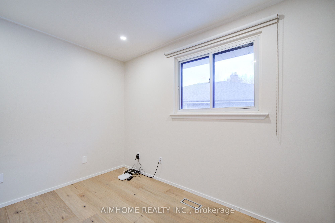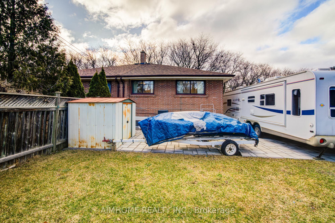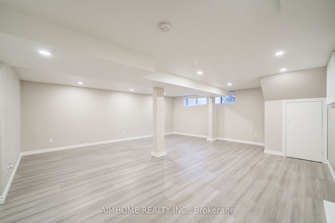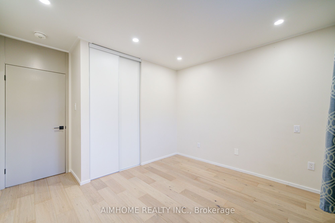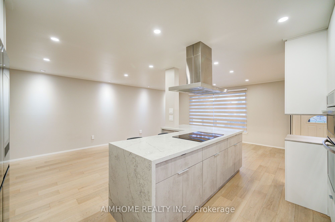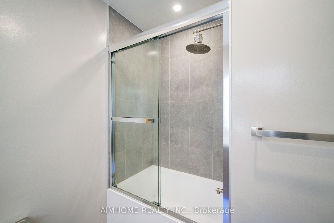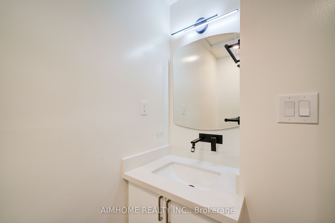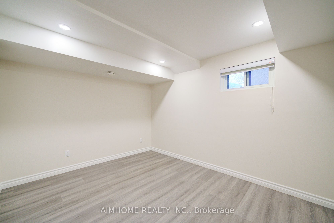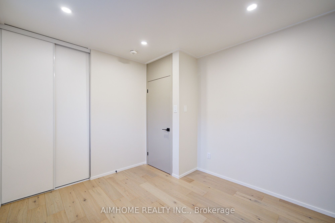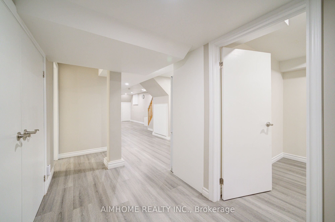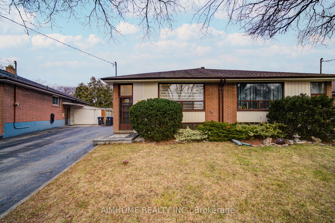
$1,199,900
Est. Payment
$4,583/mo*
*Based on 20% down, 4% interest, 30-year term
Listed by AIMHOME REALTY INC.
Semi-Detached •MLS #C12027758•Price Change
Room Details
| Room | Features | Level |
|---|---|---|
Living Room 7.32 × 5.05 m | Combined w/DiningHardwood FloorL-Shaped Room | Ground |
Dining Room 7.32 × 5.05 m | Combined w/LivingHardwood FloorL-Shaped Room | Ground |
Primary Bedroom 3.76 × 2.75 m | 3 Pc EnsuiteHardwood FloorPicture Window | Ground |
Bedroom 2 3.76 × 3.37 m | ClosetHardwood FloorPicture Window | Ground |
Bedroom 3 3.18 × 2.92 m | ClosetHardwood FloorWindow | Ground |
Living Room 8.6 × 6.27 m | Vinyl FloorCombined w/DiningWindow | Basement |
Client Remarks
Well maintained 3-spacious-bedroom bungalow located in Mature and Quiet Neighbourhood; Bright living room combine with dining room; Modern kitchen and a large centre island; Municipality Permitted renovation done in 2022; Separate entrance basement has two large bedrooms, a huge living room combined with dining room. Engineered hardwood floor on the ground floor and the vinyl floor in the basement. Newly renovated backyard for family gatherings in summer times.
About This Property
101 Marbury Crescent, Toronto C13, M3A 2G3
Home Overview
Basic Information
Walk around the neighborhood
101 Marbury Crescent, Toronto C13, M3A 2G3
Shally Shi
Sales Representative, Dolphin Realty Inc
English, Mandarin
Residential ResaleProperty ManagementPre Construction
Mortgage Information
Estimated Payment
$0 Principal and Interest
 Walk Score for 101 Marbury Crescent
Walk Score for 101 Marbury Crescent

Book a Showing
Tour this home with Shally
Frequently Asked Questions
Can't find what you're looking for? Contact our support team for more information.
See the Latest Listings by Cities
1500+ home for sale in Ontario

Looking for Your Perfect Home?
Let us help you find the perfect home that matches your lifestyle
