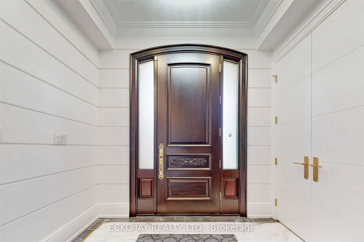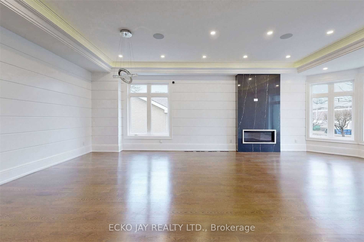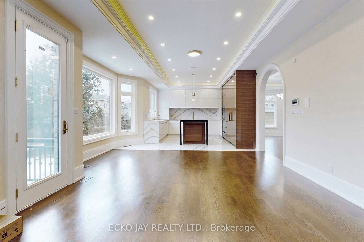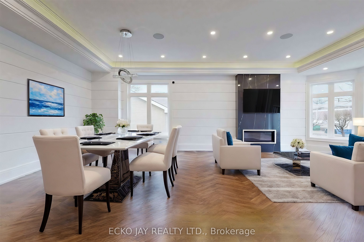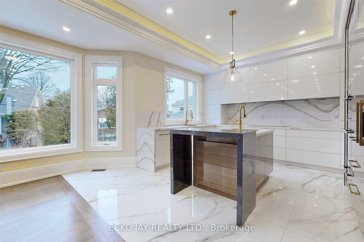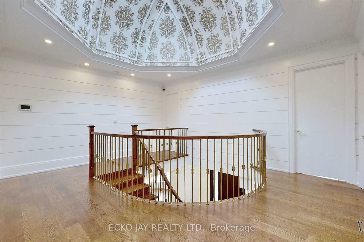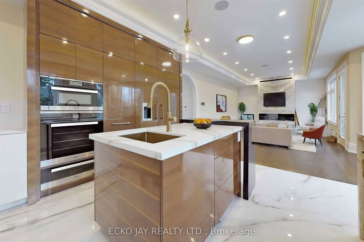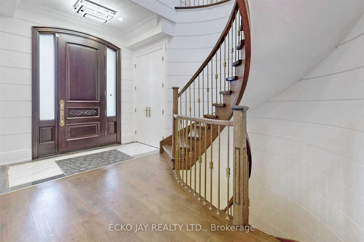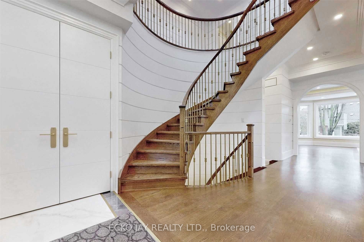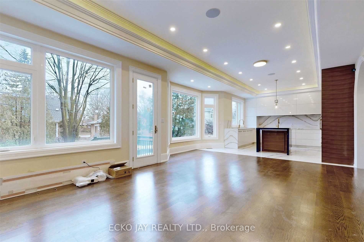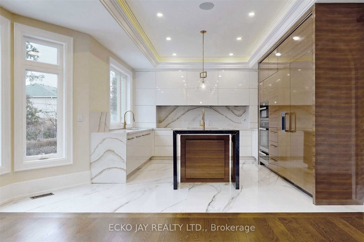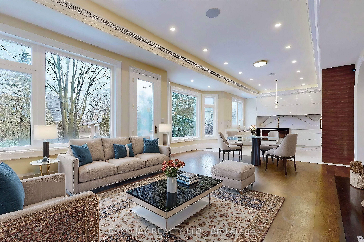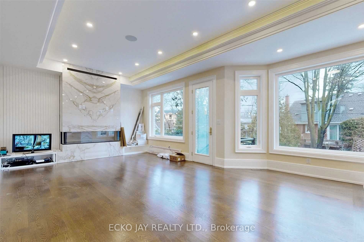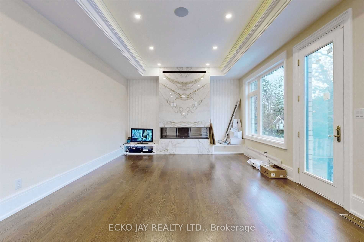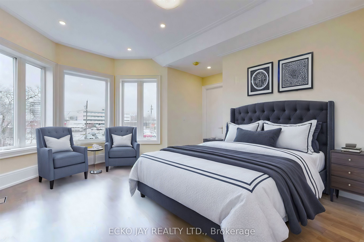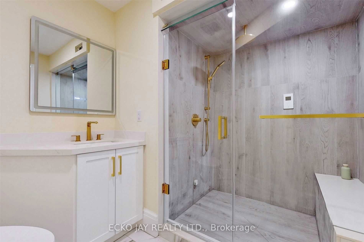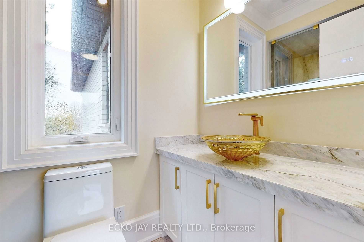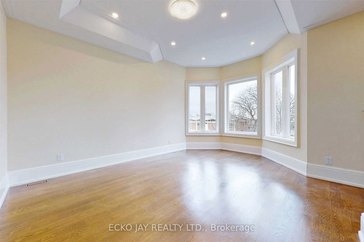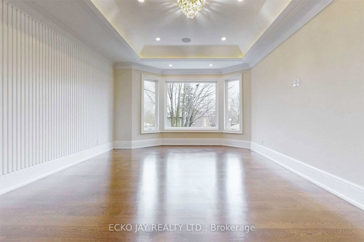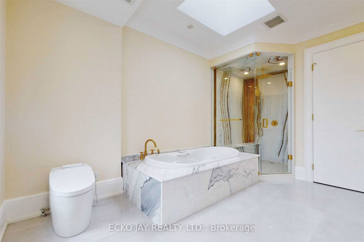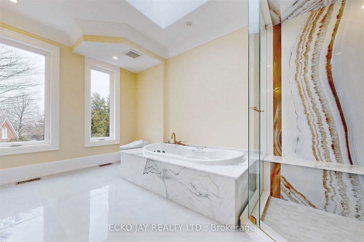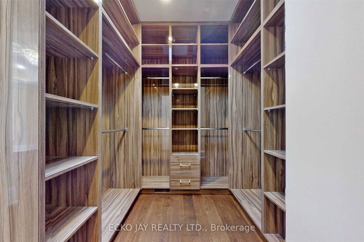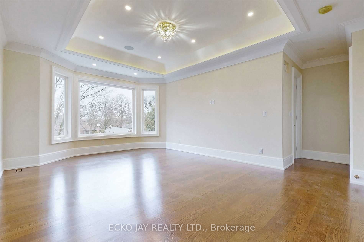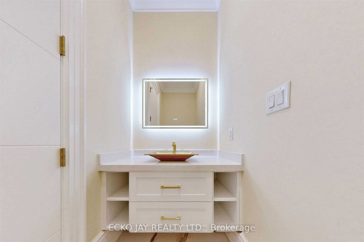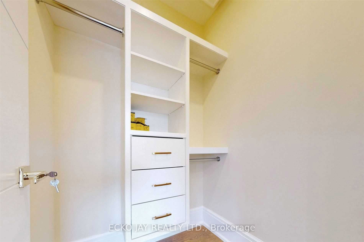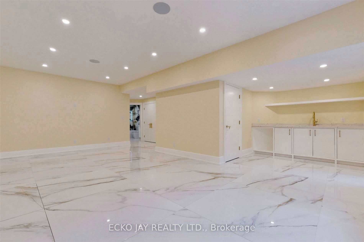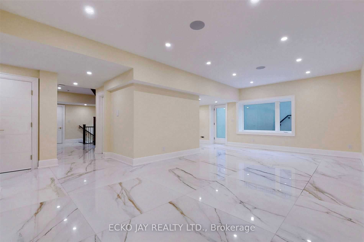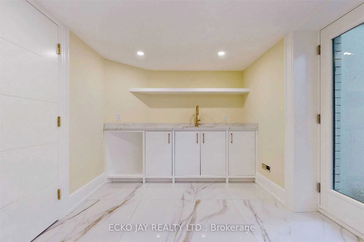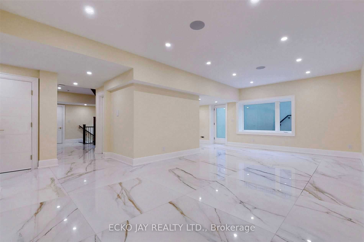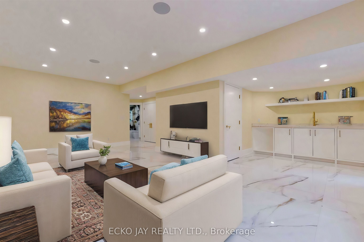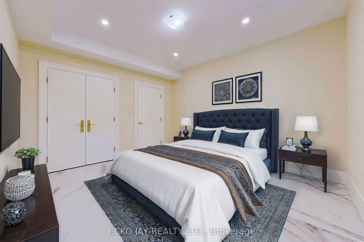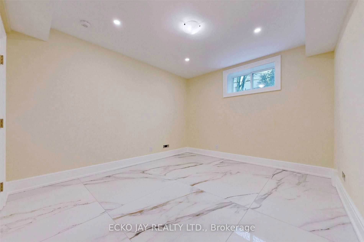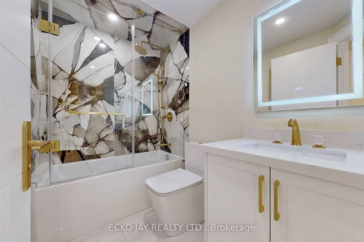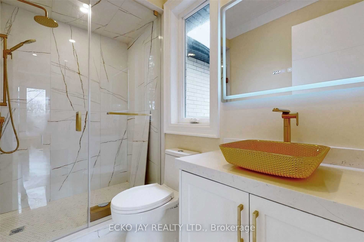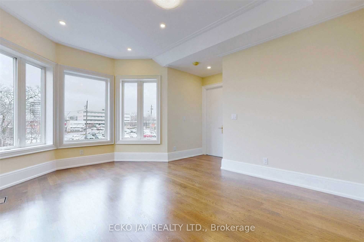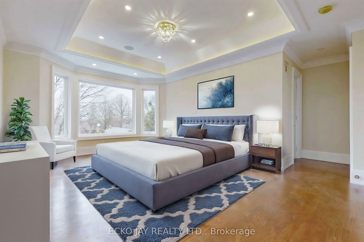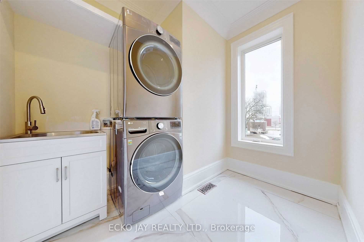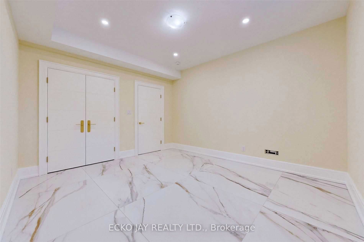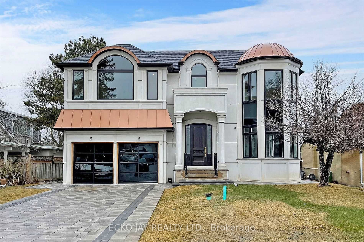
$3,398,800
Est. Payment
$12,981/mo*
*Based on 20% down, 4% interest, 30-year term
Listed by ECKO JAY REALTY LTD.
Detached•MLS #C12145075•New
Price comparison with similar homes in Toronto C13
Compared to 4 similar homes
-38.9% Lower↓
Market Avg. of (4 similar homes)
$5,564,500
Note * Price comparison is based on the similar properties listed in the area and may not be accurate. Consult licences real estate agent for accurate comparison
Room Details
| Room | Features | Level |
|---|---|---|
Living Room 4.82 × 4.33 m | Floor/Ceil FireplaceBow WindowCoffered Ceiling(s) | Main |
Dining Room 4.72 × 3.66 m | Open ConceptHardwood FloorCombined w/Living | Main |
Kitchen 4 × 3.44 m | Overlooks BackyardCoffered Ceiling(s)Open Concept | Main |
Primary Bedroom 6.22 × 4.45 m | 7 Pc EnsuiteBow WindowOverlooks Backyard | Upper |
Bedroom 2 5.06 × 3.87 m | 4 Pc EnsuiteBow WindowCloset | Upper |
Bedroom 3 4.27 × 3.39 m | 4 Pc EnsuiteOverlooks GardenCoffered Ceiling(s) | Upper |
Client Remarks
A masterpiece in the heart of Don Mills - where elegance meets everyday comfort. From the moment you step through the grand front entrance, this exceptional custom-built exec residence captivates with its refined elegance, thoughtful design, & impeccable attention to detail. Spanning approx 5,300 sq ft of beautifully appointed living space, this home is a true sanctuary for modern family life & stylish entertaining. The welcoming foyer sets the tone w/soaring ceilings & exquisite designer millwork. inviting you into a space that is both sophisticated & warm. A seamless flow guides you through generously sized principal rooms, with 10' ceilings on the main lvl and 9' ceilings on the second lvl, each finished w/rich materials & tailored craftsmanship. At the heart of the home, the kitchen is a chef's dream - custom walnut cabinetry, sleek high-end appliances, & contemporary design come together in a space that is both functional & striking. Whether preparing meals for family or hosting elegant dinner parties, this kitchen is designed to impress. Retreat to the luxurious primary suite featuring a spa-inspired ensuite bath w/heated floors - your own personal haven of relaxation. The home also offers a main flr office, ideal for quiet workdays, & a lower-lvl walk-up w/rough-ins for a home theatre, sauna, & space that could easily transform into a nanny or in-law suite. Every corner of this home reflects quality from the custom stone & brick exterior to the meticulously chosen fixtures & finishes. The result is a residence that feels both grand & inviting. Perfectly positioned in one of Toronto's most desirable neighborhoods, you are just steps from the Shops at Don Mills, offering upscale dining, boutique shopping, & everyday convenience. Nearby you will find parks, good schools, the Don Mills Trail, Edwards Gdns and a vibrant community atmosphere that makes this location truly special. More than just a home, it's a lifestyle defined by comfort, elegance & convenience.
About This Property
10 Jocelyn Crescent, Toronto C13, M3B 1A2
Home Overview
Basic Information
Walk around the neighborhood
10 Jocelyn Crescent, Toronto C13, M3B 1A2
Shally Shi
Sales Representative, Dolphin Realty Inc
English, Mandarin
Residential ResaleProperty ManagementPre Construction
Mortgage Information
Estimated Payment
$0 Principal and Interest
 Walk Score for 10 Jocelyn Crescent
Walk Score for 10 Jocelyn Crescent

Book a Showing
Tour this home with Shally
Frequently Asked Questions
Can't find what you're looking for? Contact our support team for more information.
See the Latest Listings by Cities
1500+ home for sale in Ontario

Looking for Your Perfect Home?
Let us help you find the perfect home that matches your lifestyle
