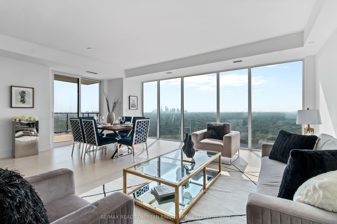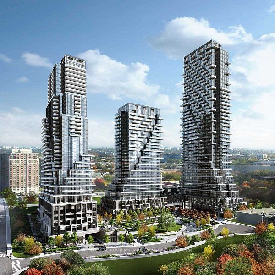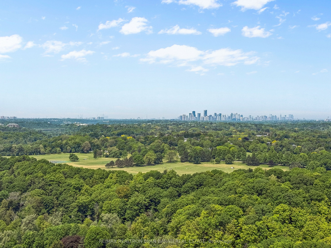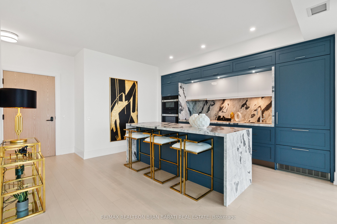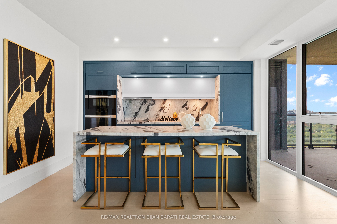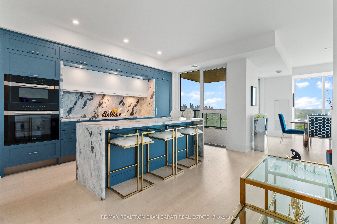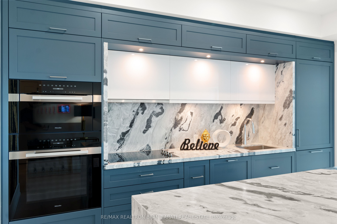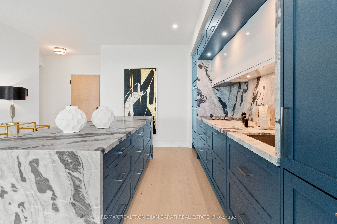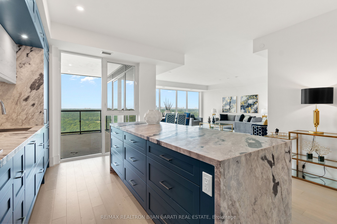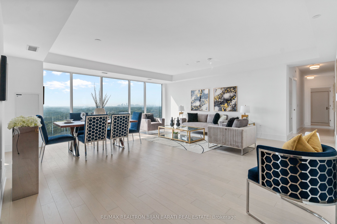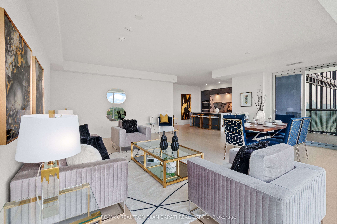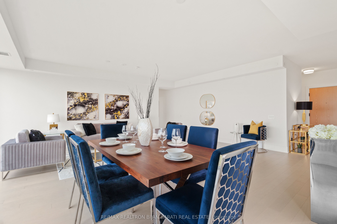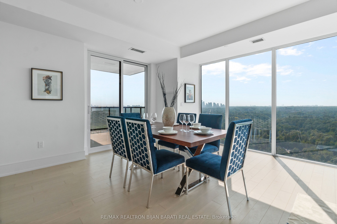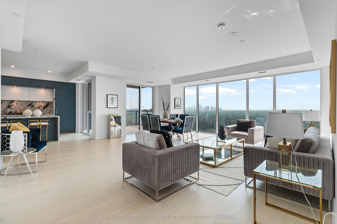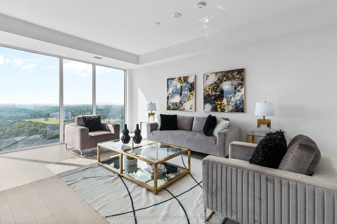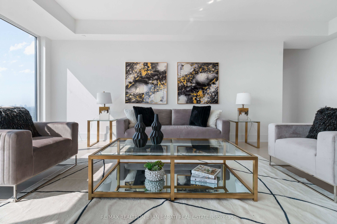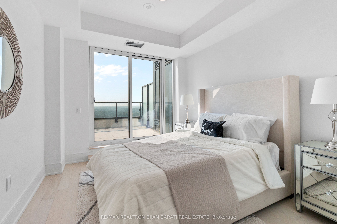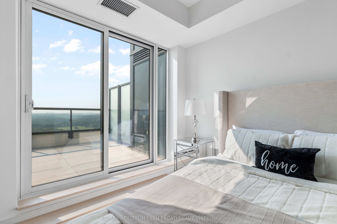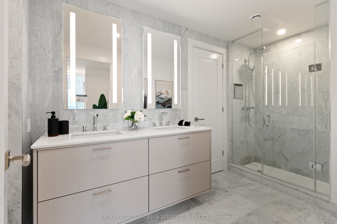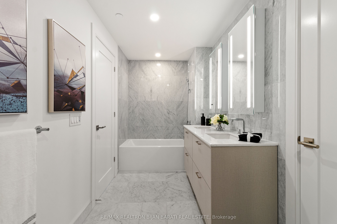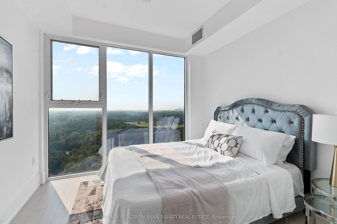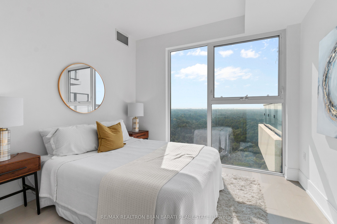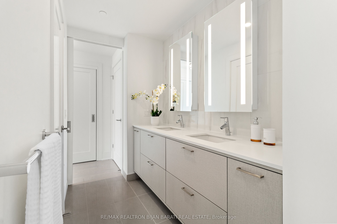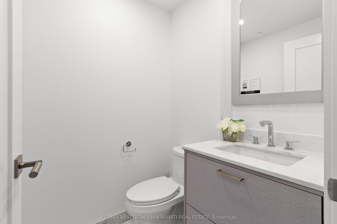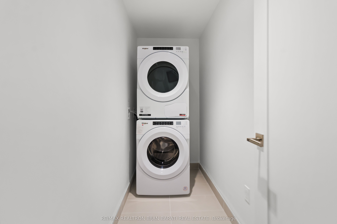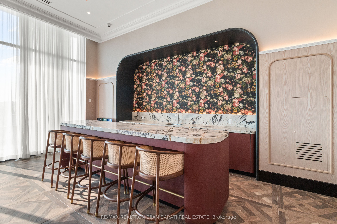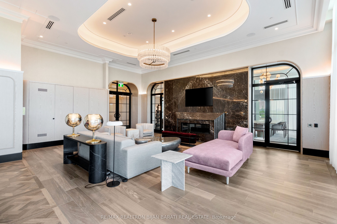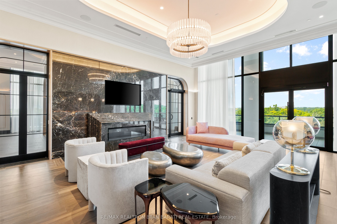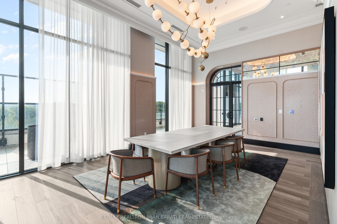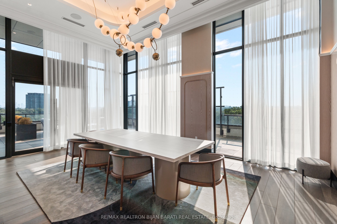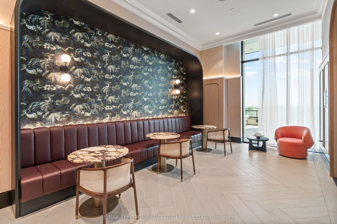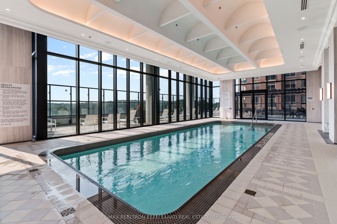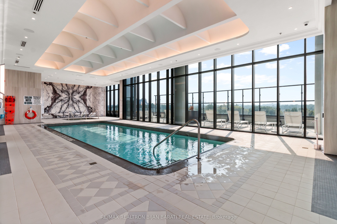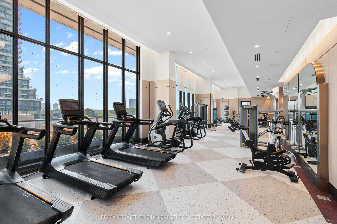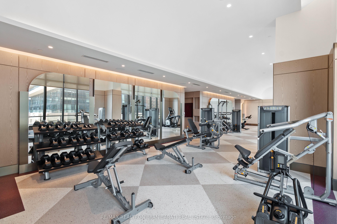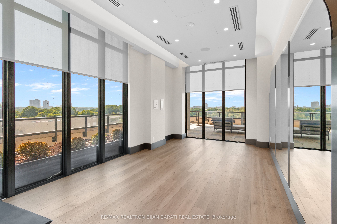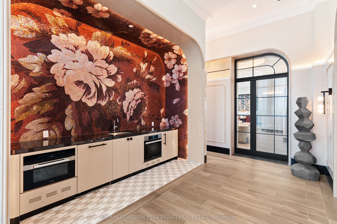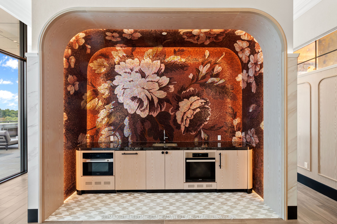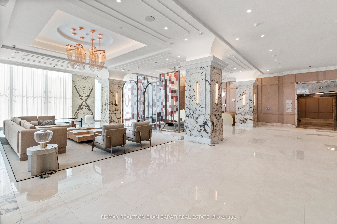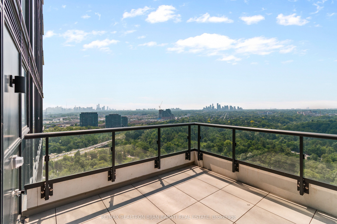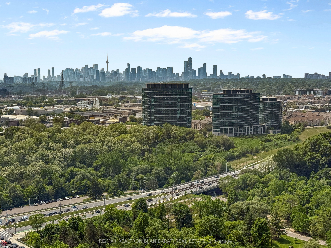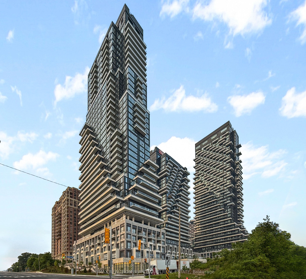
$1,788,000
Est. Payment
$6,829/mo*
*Based on 20% down, 4% interest, 30-year term
Listed by RE/MAX REALTRON BIJAN BARATI REAL ESTATE
Condo Apartment•MLS #C12207680•New
Included in Maintenance Fee:
Parking
Water
Building Insurance
Common Elements
Price comparison with similar homes in Toronto C13
Compared to 10 similar homes
-4.4% Lower↓
Market Avg. of (10 similar homes)
$1,869,900
Note * Price comparison is based on the similar properties listed in the area and may not be accurate. Consult licences real estate agent for accurate comparison
Room Details
| Room | Features | Level |
|---|---|---|
Living Room 6.31 × 5.66 m | Hardwood FloorOverlooks RavineCombined w/Dining | Main |
Dining Room 6.31 × 5.66 m | Hardwood FloorW/O To TerraceCombined w/Living | Main |
Kitchen 4.44 × 3.2 m | Granite CountersBreakfast BarB/I Appliances | Main |
Primary Bedroom 3.41 × 3.06 m | 5 Pc EnsuiteW/O To BalconyCloset Organizers | Main |
Bedroom 2 3.21 × 2.76 m | 4 Pc EnsuiteCloset OrganizersOverlooks Ravine | Main |
Bedroom 3 3.12 × 2.87 m | Semi EnsuiteCloset OrganizersOverlooks Ravine | Main |
Client Remarks
Spectacular 3-Bedroom Condo Unit In the Most Elegant Modern Iconic Tridel's Residence at Chateau Auberge, Showcasing Over 2,000 Sq. Ft Includes: 1,746 sq. ft. Indoors plus a Generous 258 sq. ft. Outdoor Terrace & Balcony! Situated on the 24th Floor with Absolutely Unobstructed Southwest Fantastic Exposure. Enjoy Sweeping Panoramic Views of Sunnybrook Park/ Ravine, The City Skyline, Midtown and Downtown Views from All Bedrooms, Kitchen, Living, and Dining Room!! Thoughtfully Designed Unit with Open Concept Layout Is Filled with Natural Light from 9-ft Floor-to-Ceiling Windows and Features a Spacious, Professionally Finished Balcony & Terrace with Tranquil Park/Ravine Views. Large Family Living Area Includes Open Concept Kitchen, Living Room and Dining Room.The Chef-Inspired Kitchen Boasts a Sleek Waterfall Island with Beautiful Stone Counter Top and Backsplash, Quality Designer Cabinets and High-End Miele Appliances, While Premium Finishes Elevate the Entire Space. A Private Hallway Leads to the Serene Primary Retreat A Large Balcony, Customized Double closets and an Indulgent 5-Pc Ensuite. Two Additional Bedrooms Offer Ample Closet Space and Share a Stylish 4-Pc Jack & Jill Bath. This Residence Perfectly Balances Elevated Views with Peaceful Outdoor Living. Exceptional Amenities Include a Dramatic Huge Lobby, Refined Party Lounge with Fireplace and Catering Kitchen, a Serene Indoor Pool and Spa with Sun Terrace, State-Of-The-Art Fitness Centre, Outdoor BBQs, Guest Suite, and 24-Hour Concierge. Two Premium Parking Spots and a Private Locker Room Are Included in the Price!!
About This Property
10 Inn On The Park Drive, Toronto C13, M3C 0P9
Home Overview
Basic Information
Amenities
Concierge
Gym
Indoor Pool
Visitor Parking
Community BBQ
Walk around the neighborhood
10 Inn On The Park Drive, Toronto C13, M3C 0P9
Shally Shi
Sales Representative, Dolphin Realty Inc
English, Mandarin
Residential ResaleProperty ManagementPre Construction
Mortgage Information
Estimated Payment
$0 Principal and Interest
 Walk Score for 10 Inn On The Park Drive
Walk Score for 10 Inn On The Park Drive

Book a Showing
Tour this home with Shally
Frequently Asked Questions
Can't find what you're looking for? Contact our support team for more information.
See the Latest Listings by Cities
1500+ home for sale in Ontario

Looking for Your Perfect Home?
Let us help you find the perfect home that matches your lifestyle
