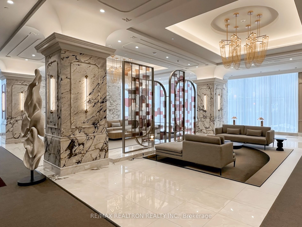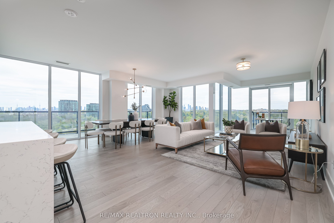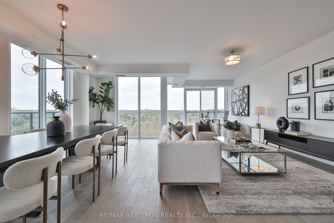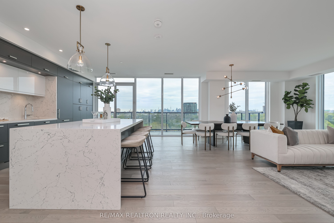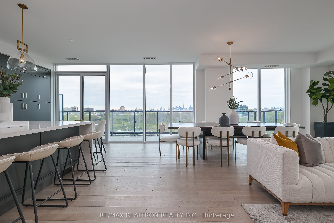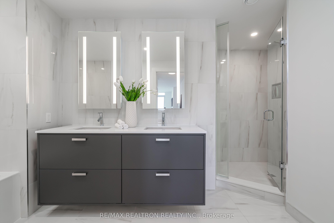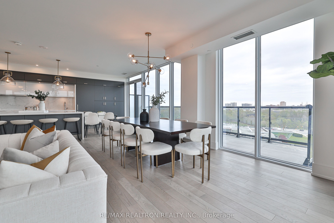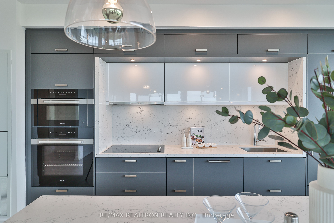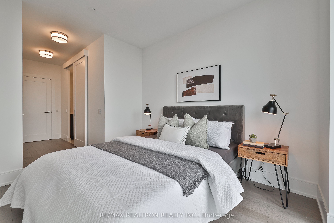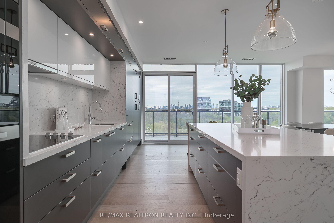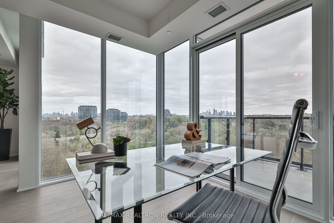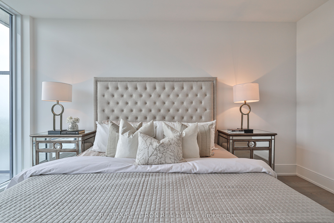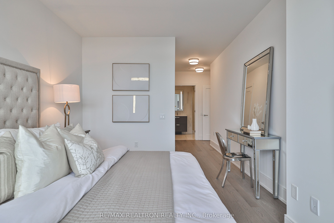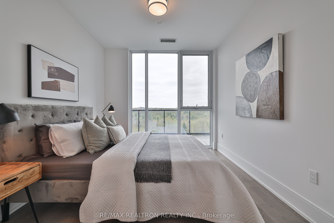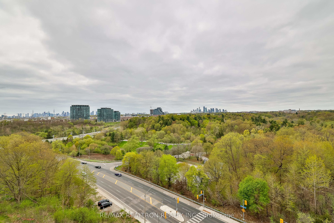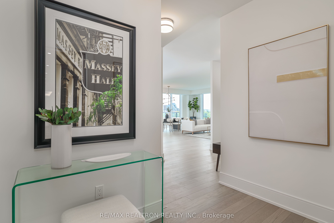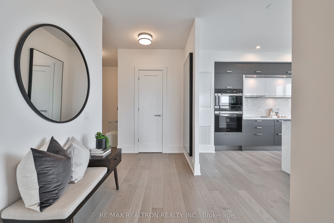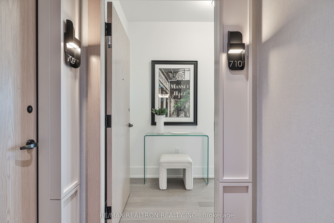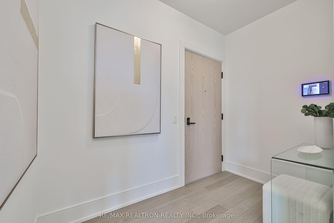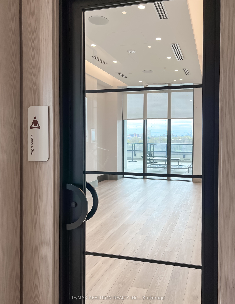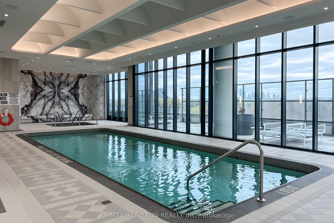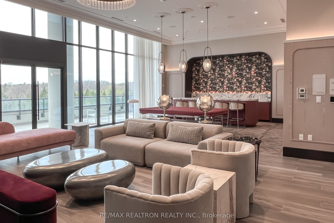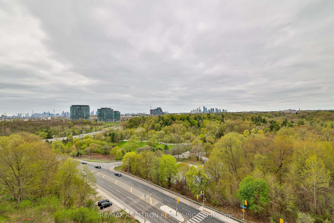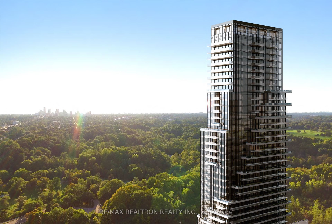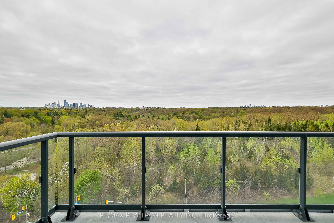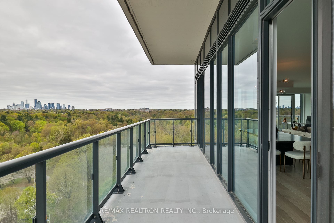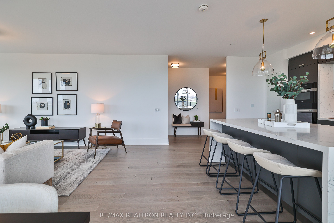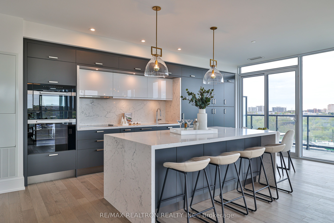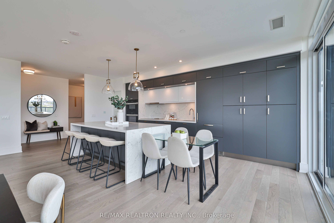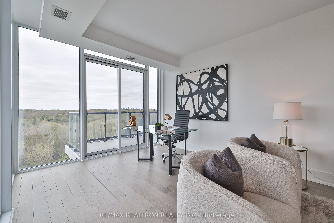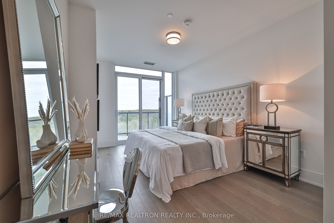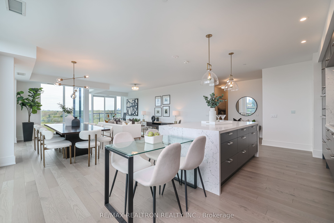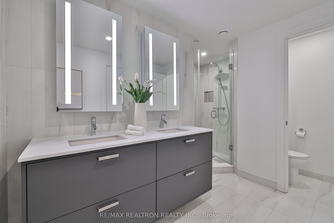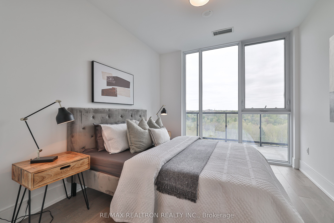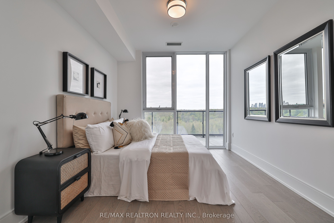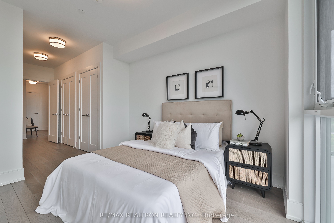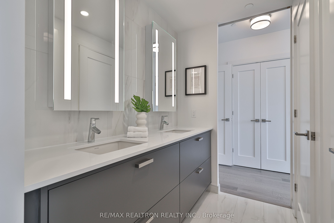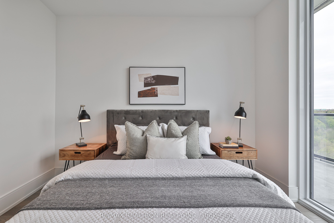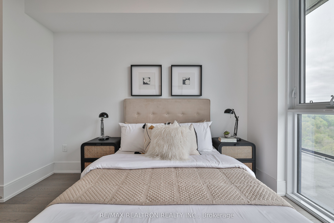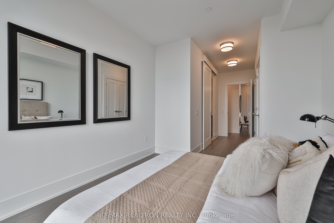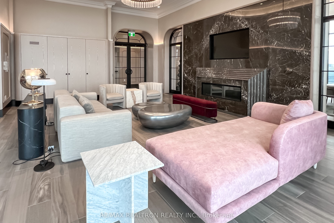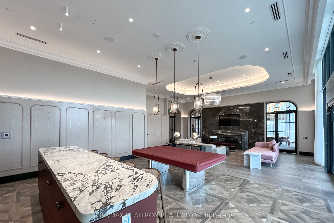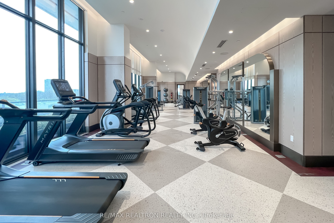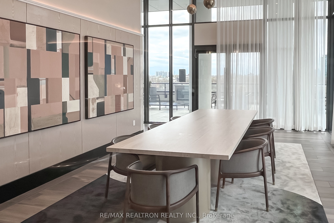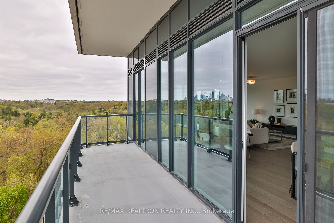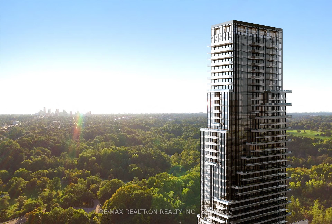
$2,490,000
Est. Payment
$9,510/mo*
*Based on 20% down, 4% interest, 30-year term
Listed by RE/MAX REALTRON REALTY INC.
Condo Apartment•MLS #C12162093•Price Change
Included in Maintenance Fee:
Common Elements
Building Insurance
Parking
Price comparison with similar homes in Toronto C13
Compared to 12 similar homes
42.3% Higher↑
Market Avg. of (12 similar homes)
$1,749,333
Note * Price comparison is based on the similar properties listed in the area and may not be accurate. Consult licences real estate agent for accurate comparison
Room Details
| Room | Features | Level |
|---|---|---|
Kitchen 6.69 × 4.5 m | Centre IslandB/I AppliancesW/O To Balcony | Main |
Dining Room 5 × 3 m | SW ViewWindow Floor to CeilingOpen Concept | Main |
Living Room 7 × 3.25 m | SW ViewWindow Floor to CeilingOpen Concept | Main |
Primary Bedroom 4.46 × 3.25 m | 6 Pc EnsuiteDouble ClosetWindow Floor to Ceiling | Main |
Bedroom 3.34 × 3 m | Semi EnsuiteDouble ClosetWindow Floor to Ceiling | Main |
Bedroom 3.34 × 3 m | Semi EnsuiteDouble ClosetWindow Floor to Ceiling | Main |
Client Remarks
Exquisite 3-Bedroom Corner Suite at Château Auberge Over 2500sqf living space (2116sqf Interior + south balcony ~168sqf + west balcony ~246sqf) | 2 Parking + Locker | Southwest Exposure | 7th Floor Introducing a brand-new, never-lived-in southwest corner suite at Château Auberge, the final and most prestigious phase of Tridel's Auberge on the Park. Offering 2,116 sq. ft. of refined living space, this luxury residence boasts sweeping, unobstructed views of Sunnybrook Park, the Toronto skyline, Eglinton Village, and North York City Centre, with breathtaking sunsets as your daily backdrop. Designed to impress, this 3-bedroom suite is filled with natural light from 9-ft floor-to-ceiling windows. It features two expansive balconies: a 41-ft-long west-facing balcony offering a serene park view, and a 28-ft-long south-facing balcony showcasing vibrant city vistas. The open-concept layout features: A gourmet kitchen with premium Miele appliances A striking oversized pantry An upgraded waterfall island Luxury finishes throughout A thoughtful layout separates the personal quarters from the entertaining spaces via a private hallway leading to: A primary retreat with two walk-in closets, a lavish 6-piece ensuite, and walk-out to the balcony Two additional bedrooms with double closets A spa-inspired 5-piece bath with separate shower and enclosed water closet for privacy A powder room and in-suite laundry Positioned ideally on the 7th floor, this suite offers a perfect blend of elevated views and sheltered outdoor living, avoiding the wind exposure often found on higher levels. Resort-Inspired Amenities: Dramatic two-storey grand lobby Elegant party lounge with fireplace and catering kitchen Indoor pool and spa with outdoor lounging terrace, High-end fitness centre overlooking landscaped surroundings, Outdoor BBQ area, guest suite, and 24-hour concierge security.
About This Property
10 Inn On The Park Drive, Toronto C13, M3C 0P9
Home Overview
Basic Information
Walk around the neighborhood
10 Inn On The Park Drive, Toronto C13, M3C 0P9
Shally Shi
Sales Representative, Dolphin Realty Inc
English, Mandarin
Residential ResaleProperty ManagementPre Construction
Mortgage Information
Estimated Payment
$0 Principal and Interest
 Walk Score for 10 Inn On The Park Drive
Walk Score for 10 Inn On The Park Drive

Book a Showing
Tour this home with Shally
Frequently Asked Questions
Can't find what you're looking for? Contact our support team for more information.
See the Latest Listings by Cities
1500+ home for sale in Ontario

Looking for Your Perfect Home?
Let us help you find the perfect home that matches your lifestyle
