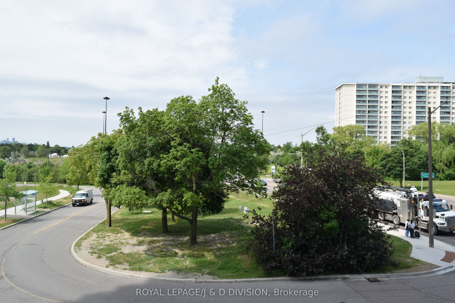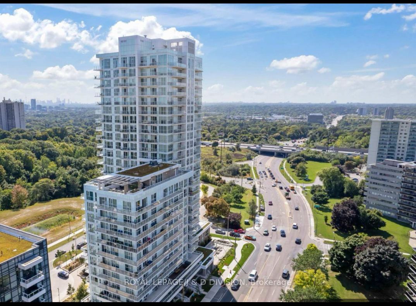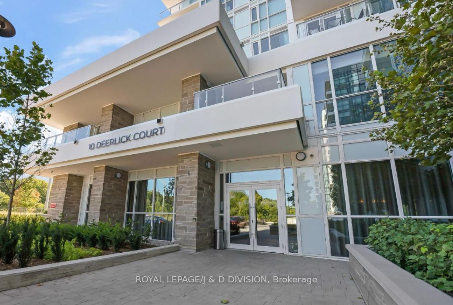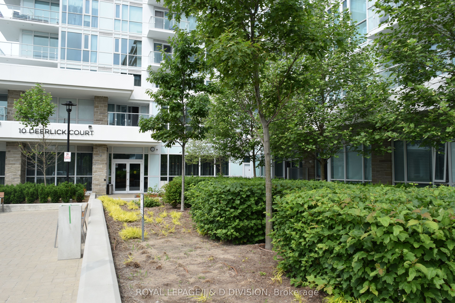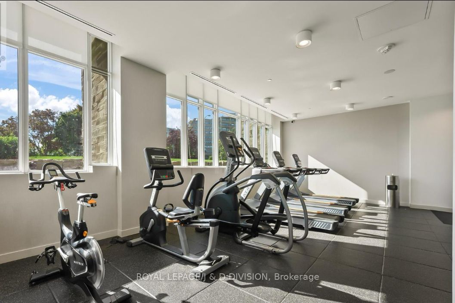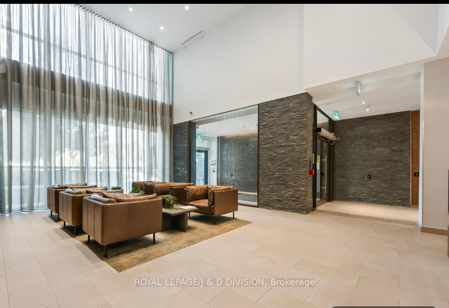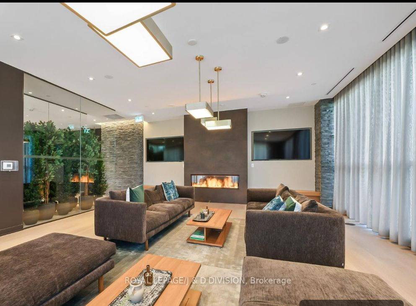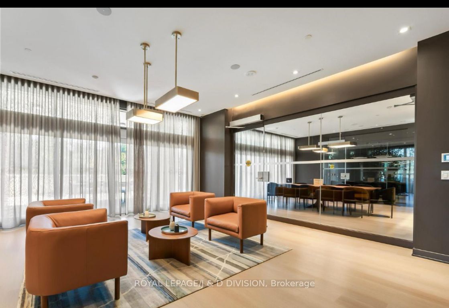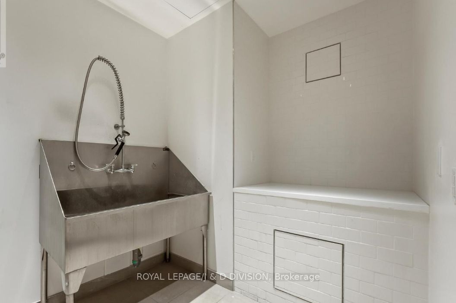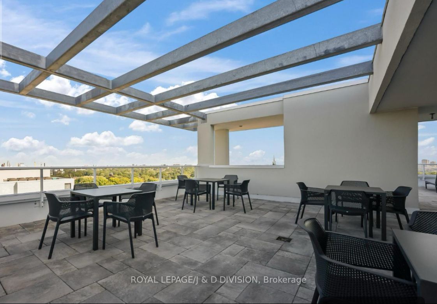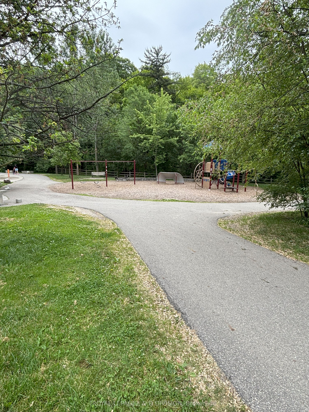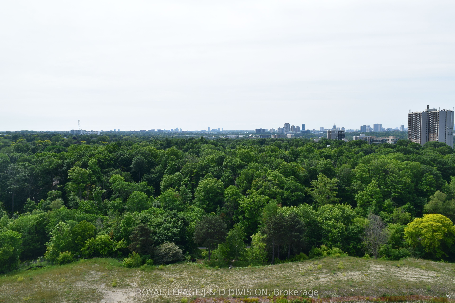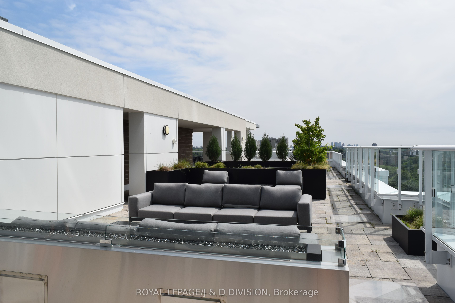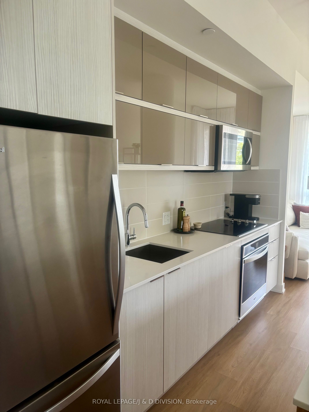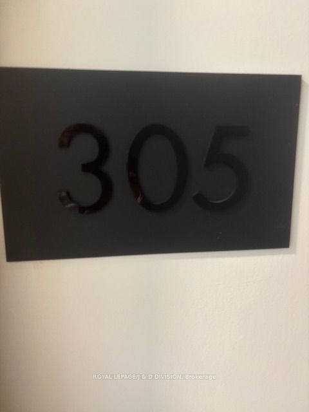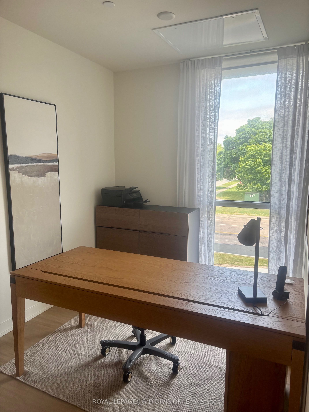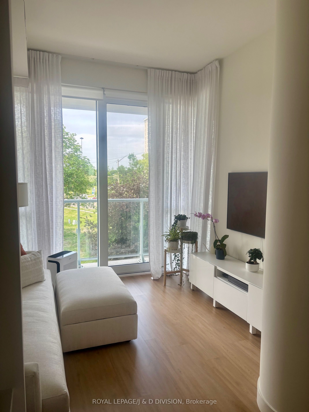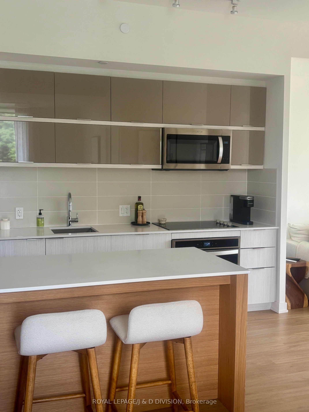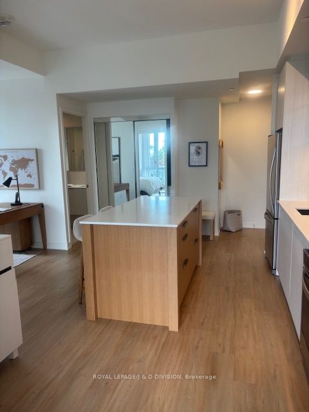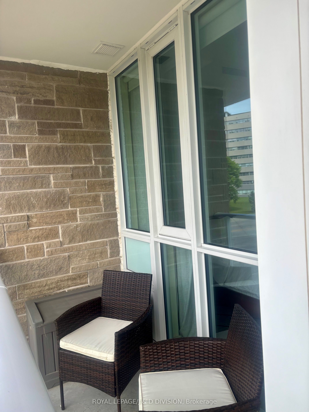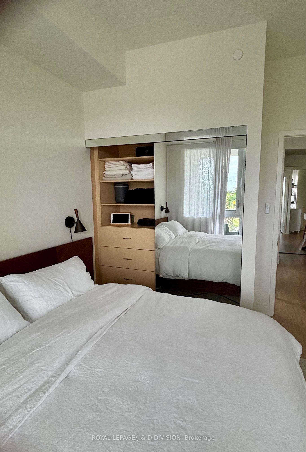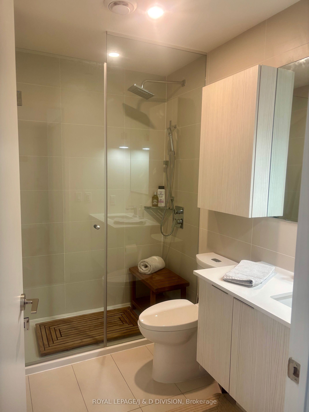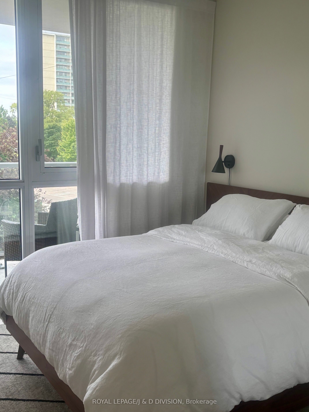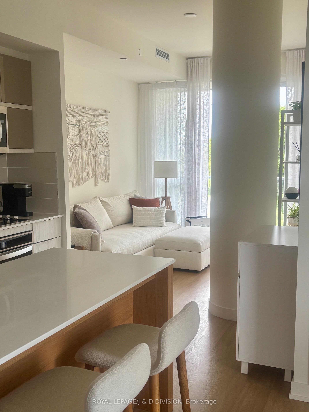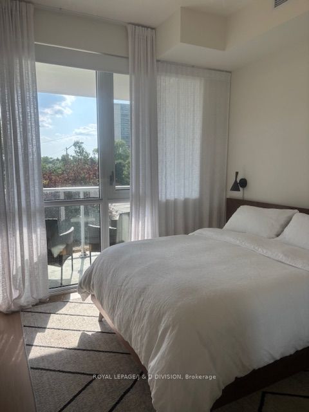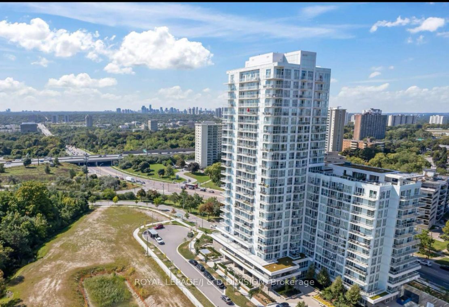
$548,888
Est. Payment
$2,096/mo*
*Based on 20% down, 4% interest, 30-year term
Listed by ROYAL LEPAGE/J & D DIVISION
Common Element Condo•MLS #C12231915•New
Included in Maintenance Fee:
Water
Common Elements
Building Insurance
Room Details
| Room | Features | Level |
|---|---|---|
Living Room 3.5 × 3.2 m | LaminateW/O To DeckOpen Concept | Flat |
Kitchen 3.88 × 3.04 m | UpdatedStainless Steel ApplLaminate | Flat |
Bedroom 3.65 × 3.12 m | WindowClosetLaminate | Flat |
Client Remarks
Ravine living at its finest! Enjoy unparalleled convenience with close proximity to the 401, DVP, and TTC stop at door. This modernized 671 sq ft 1+1 condo features 10ft ceilings, full upgraded kitchen with quartz countertops, laminate flooring, upgraded stove top, cabinets, stainless steel appliances, and insuite laundry. Unit features custom built white oak island along with closets & built-in cabinets, shelves and wardrobe. Custom motorized blinds for privacy. Enjoy the convenience of Brookbanks Park, Deerlick Court Ravine along with close proximity to amenities and Shops at Don Mills, Fairview Mall and public transit. This luxury, stylish condo features: gym, party room, games room, rooftop sundeck with patio, dog spa, 24 hour concierge, children's play room, outdoor terrace with yoga area, visitor parking, and community BBQ, kitchen and seating area. Phase II of The Ravine developments will include a clubhouse and indoor pool for all residents to enjoy.
About This Property
10 Deerlick Court, Toronto C13, M3A 0A7
Home Overview
Basic Information
Amenities
Bike Storage
Community BBQ
Concierge
Gym
Party Room/Meeting Room
Rooftop Deck/Garden
Walk around the neighborhood
10 Deerlick Court, Toronto C13, M3A 0A7
Shally Shi
Sales Representative, Dolphin Realty Inc
English, Mandarin
Residential ResaleProperty ManagementPre Construction
Mortgage Information
Estimated Payment
$0 Principal and Interest
 Walk Score for 10 Deerlick Court
Walk Score for 10 Deerlick Court

Book a Showing
Tour this home with Shally
Frequently Asked Questions
Can't find what you're looking for? Contact our support team for more information.
See the Latest Listings by Cities
1500+ home for sale in Ontario

Looking for Your Perfect Home?
Let us help you find the perfect home that matches your lifestyle
