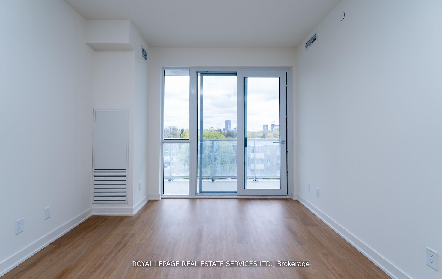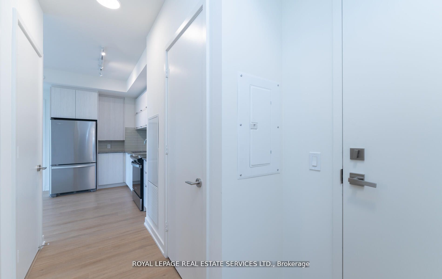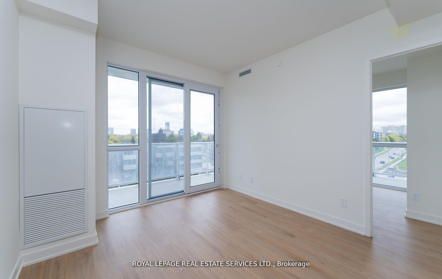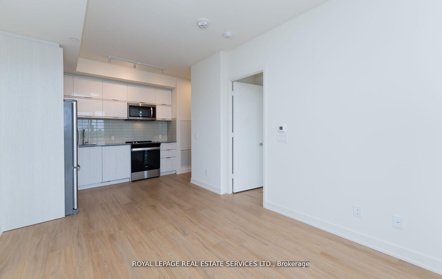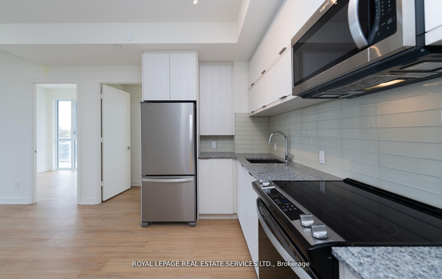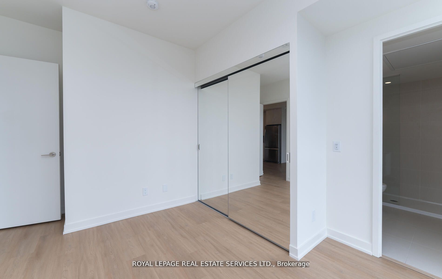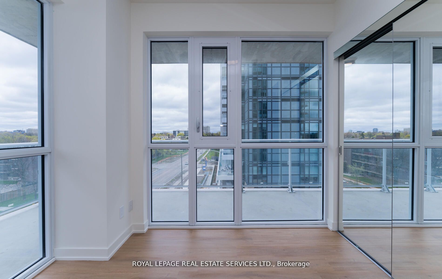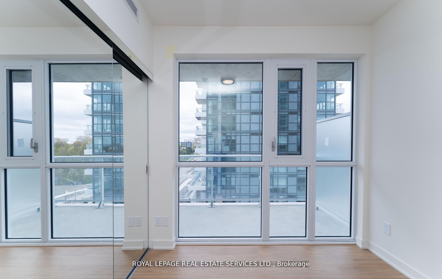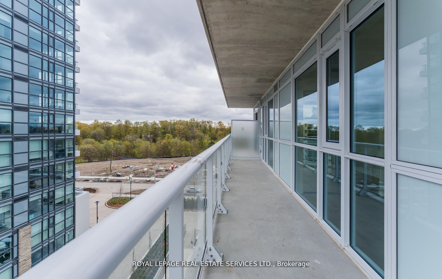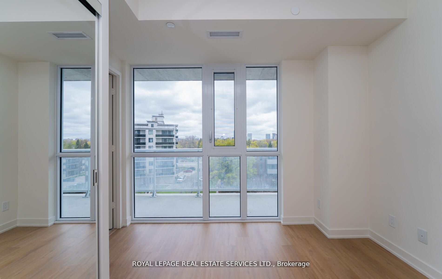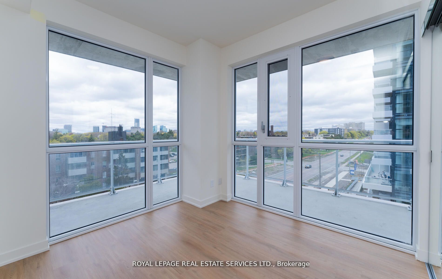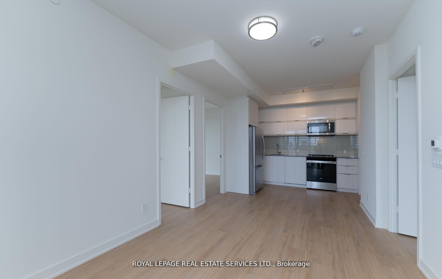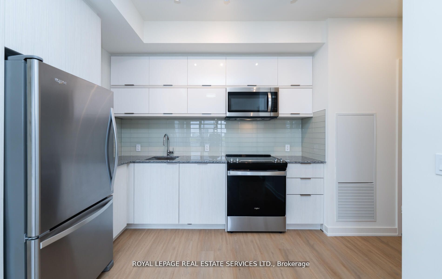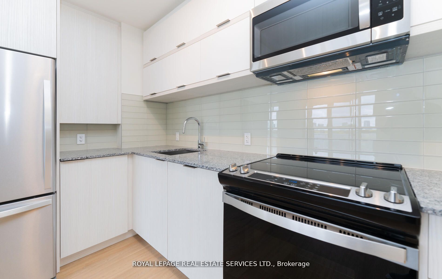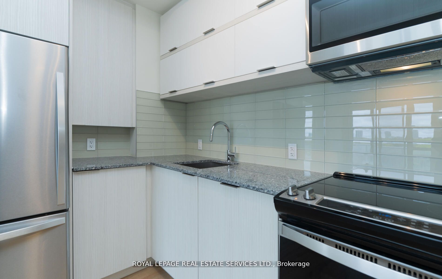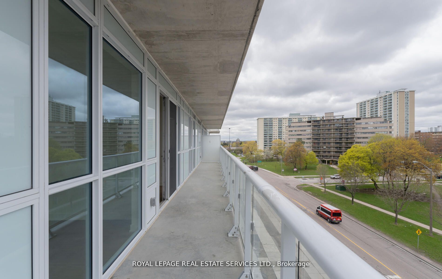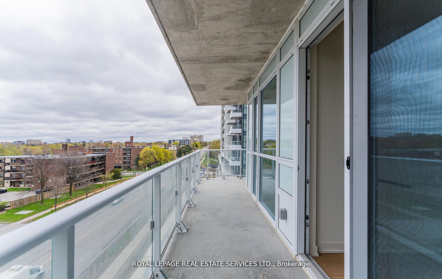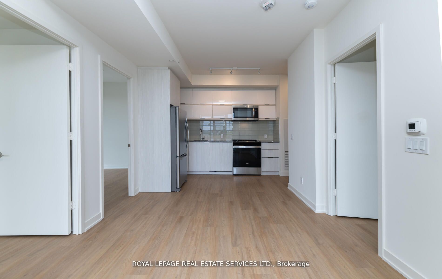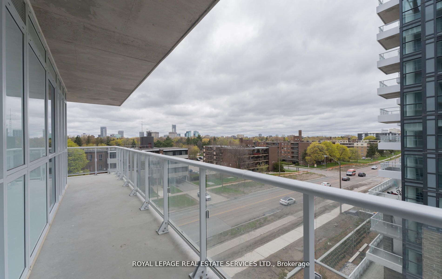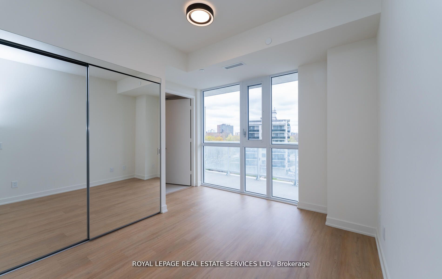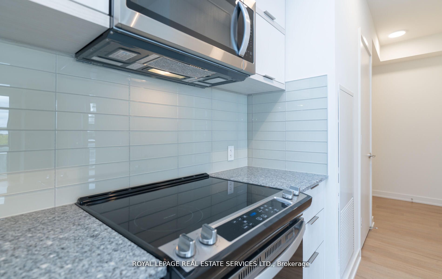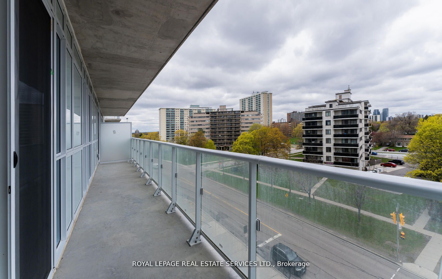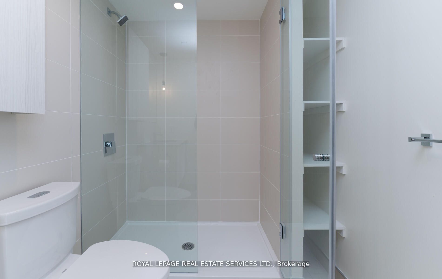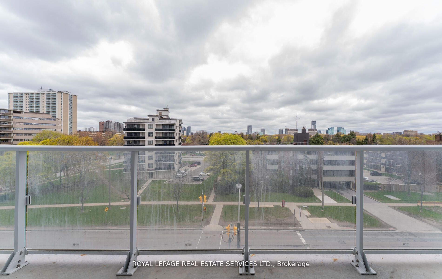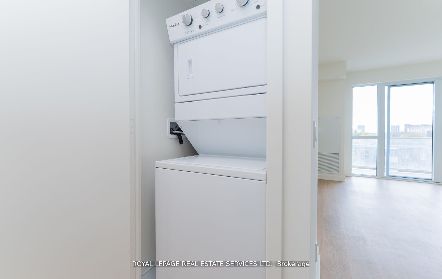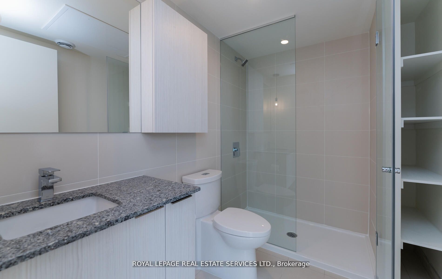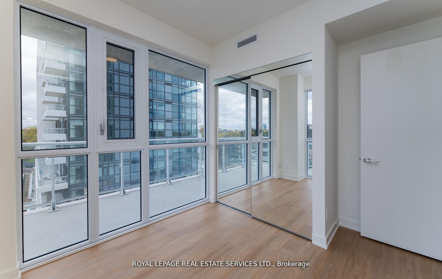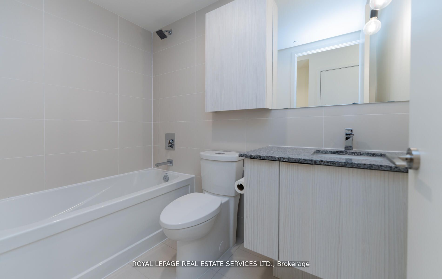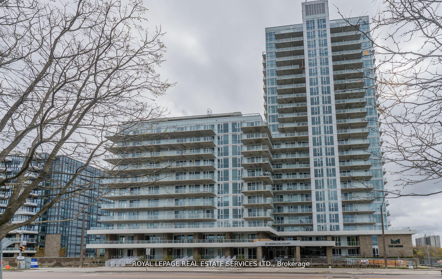
$3,100 /mo
Listed by ROYAL LEPAGE REAL ESTATE SERVICES LTD.
Condo Apartment•MLS #C12229142•New
Room Details
| Room | Features | Level |
|---|---|---|
Living Room 2.87 × 3.15 m | Vinyl FloorOpen ConceptW/O To Balcony | Flat |
Dining Room 2.29 × 3.15 m | Vinyl FloorOpen ConceptCombined w/Living | Flat |
Kitchen 1.91 × 3.18 m | Open ConceptStainless Steel ApplBacksplash | Flat |
Primary Bedroom 3.56 × 2.77 m | 3 Pc EnsuiteMirrored ClosetDouble Closet | Flat |
Bedroom 2 3.12 × 3.18 m | Mirrored ClosetDouble ClosetLarge Window | Flat |
Bedroom 3 3.1 × 3.18 m | Mirrored ClosetDouble ClosetWindow | Flat |
Client Remarks
Newly Built 3-Bedroom, 2-Bathroom Condo Located In Highly Coveted Parkwood's Neighbourhood. Modern Ravine Condo, Quick Access To The DVP, Highway 401, Fairview Mall, Shops, Restaurants, Grocery Stores, Seneca College And Express Bus To Downtown. Bright And Spacious Unit Comes With Kitchen Appliances, Granite Counters In Kitchen And Bathrooms And 3Pc Ensuite And Double Mirrored Closet In The Primary Bedroom. Second And Third Bedrooms Also Offer Bright Natural Light And Double Mirrored Closets. Rent Includes Parking And A Locker. The Building Amenities Are Amazing, Spread Across 2 Floors. On The Ground Floor, There's A Fitness Centre, Party Room With Full Kitchen, Lounge, Dining Bar, Dog Washing Station And Kids Playroom. On The 13th Floor, There's A Lounge, Dining Bar, Outdoor Tv, Fireplace, Multiple BBQs, Firepit, And Sundeck. This Is A Fantastic Opportunity To Live In A Convenient Location Close To Virtually Everything, So Don't Miss Out!
About This Property
10 Deerlick Court, Toronto C13, M3A 1Y4
Home Overview
Basic Information
Amenities
Concierge
Gym
Party Room/Meeting Room
Visitor Parking
Rooftop Deck/Garden
Walk around the neighborhood
10 Deerlick Court, Toronto C13, M3A 1Y4
Shally Shi
Sales Representative, Dolphin Realty Inc
English, Mandarin
Residential ResaleProperty ManagementPre Construction
 Walk Score for 10 Deerlick Court
Walk Score for 10 Deerlick Court

Book a Showing
Tour this home with Shally
Frequently Asked Questions
Can't find what you're looking for? Contact our support team for more information.
See the Latest Listings by Cities
1500+ home for sale in Ontario

Looking for Your Perfect Home?
Let us help you find the perfect home that matches your lifestyle
