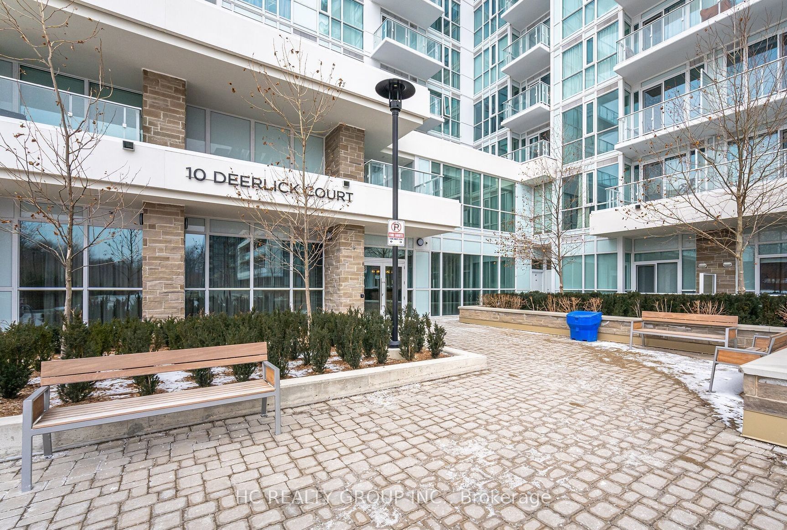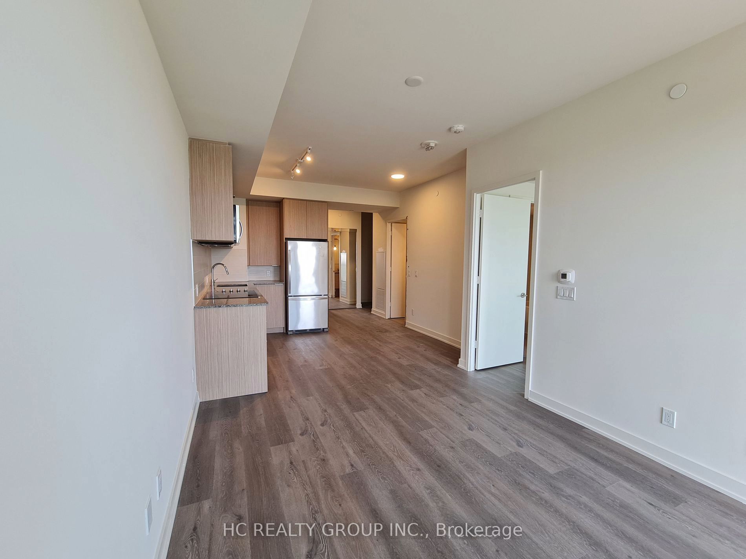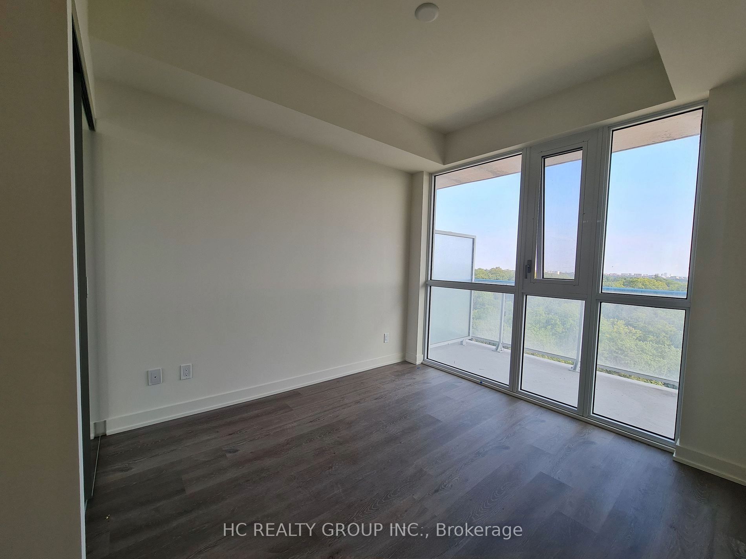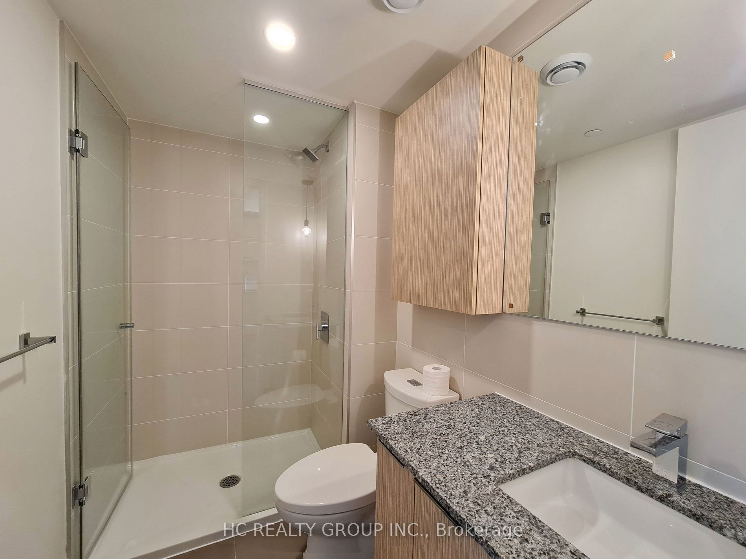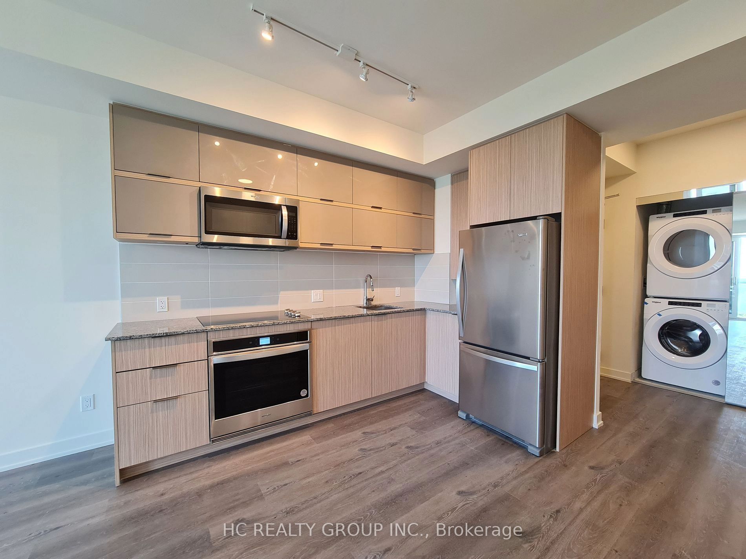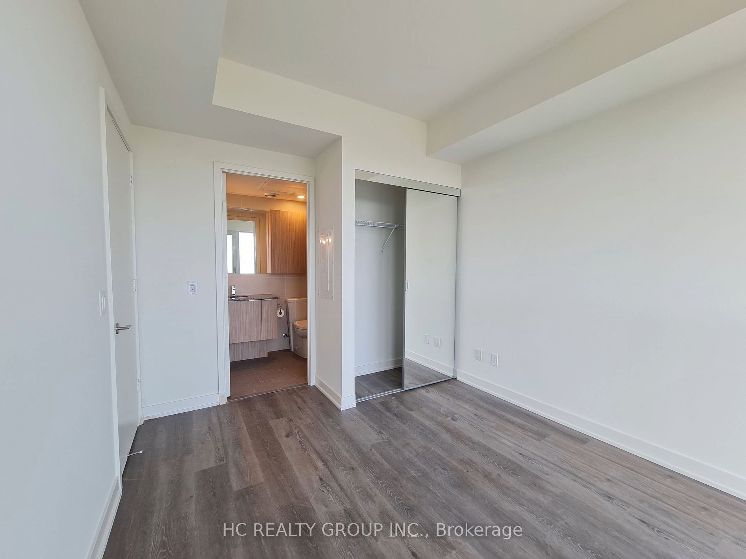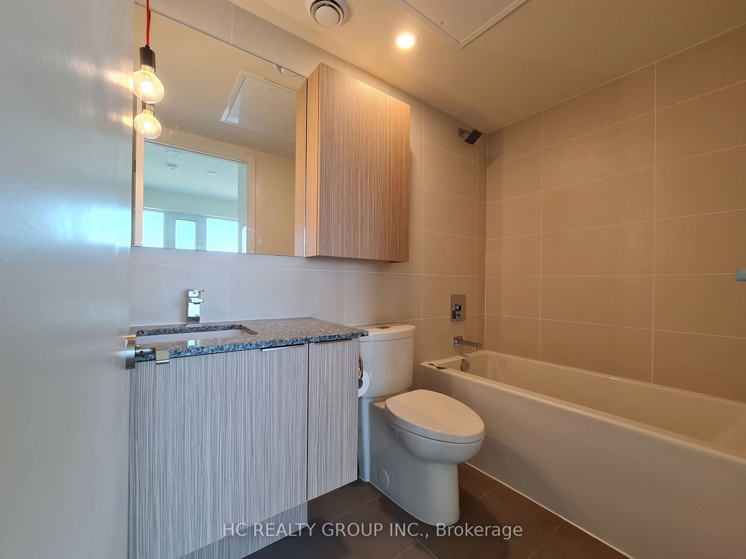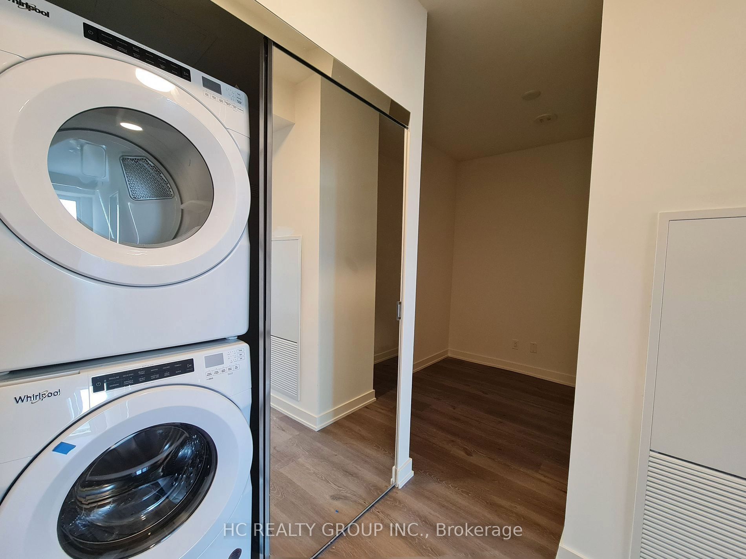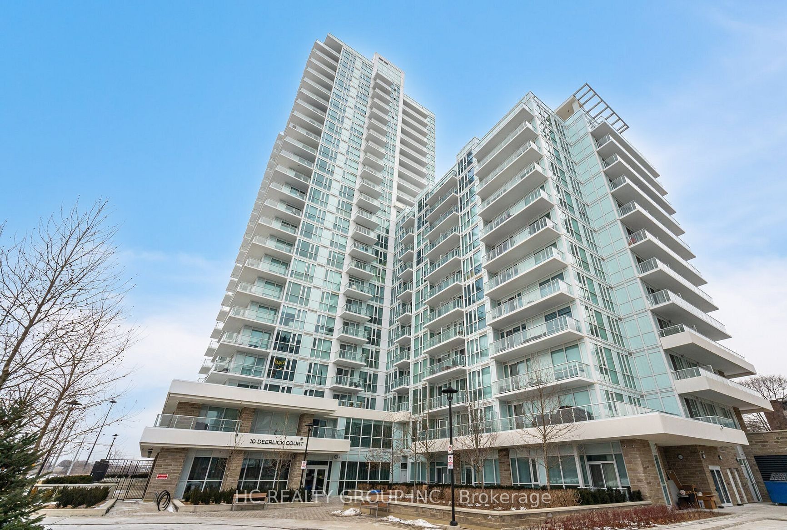
$2,500 /mo
Listed by HC REALTY GROUP INC.
Condo Apartment•MLS #C12180558•New
Room Details
| Room | Features | Level |
|---|---|---|
Primary Bedroom 11.09 × 9.77 m | 4 Pc EnsuiteLaminateSouth View | Flat |
Dining Room 9.51 × 8.69 m | Combined w/KitchenSouth ViewLaminate | Flat |
Kitchen 9.51 × 8.69 m | B/I AppliancesStainless Steel ApplCombined w/Living | Flat |
Living Room 12.53 × 9.64 m | W/O To BalconyLaminateCombined w/Kitchen | Flat |
Client Remarks
**The Ravine** A New Condo in the Heart of North York. Designs By Cecconi And Simone. Enjoy having transit at your doorstep. This modern spacious unit boasts soaring 9 Foot ceilings. This unit has a desired South Exposure, is sun filled and offers a balcony with a view towards the Ravine and Downtown Toronto Skyline. Amazing open concept layout with combined with living, dining and kitchen perfect for entertaining. This unit offers a large den which can be used as a office or 2nd bedroom. Minutes to Ravine, Hiking Trails, Shopping, Restaurants, Cafes, Schools, Parks. Close to Shops On Don Mills, Easy Access To DVP & Highways.
About This Property
10 Deerlick Court, Toronto C13, M3A 1Y4
Home Overview
Basic Information
Amenities
Concierge
Exercise Room
Guest Suites
Party Room/Meeting Room
Visitor Parking
Walk around the neighborhood
10 Deerlick Court, Toronto C13, M3A 1Y4
Shally Shi
Sales Representative, Dolphin Realty Inc
English, Mandarin
Residential ResaleProperty ManagementPre Construction
 Walk Score for 10 Deerlick Court
Walk Score for 10 Deerlick Court

Book a Showing
Tour this home with Shally
Frequently Asked Questions
Can't find what you're looking for? Contact our support team for more information.
See the Latest Listings by Cities
1500+ home for sale in Ontario

Looking for Your Perfect Home?
Let us help you find the perfect home that matches your lifestyle
