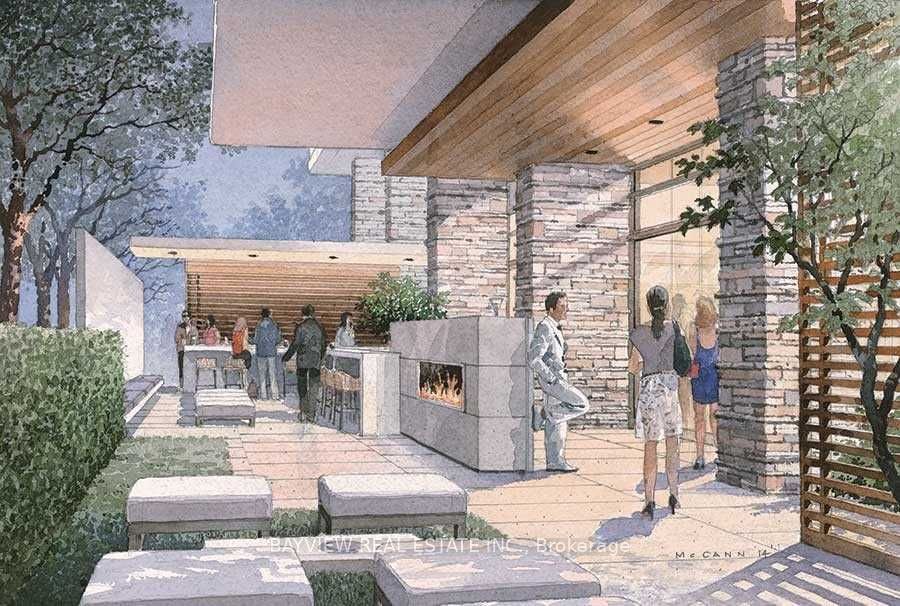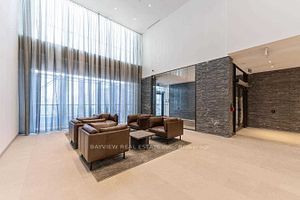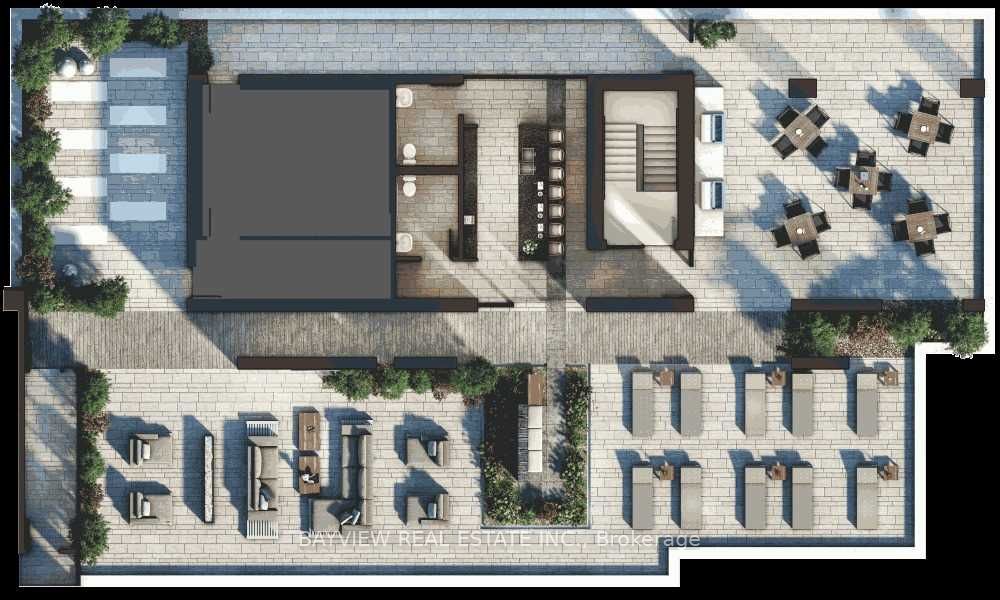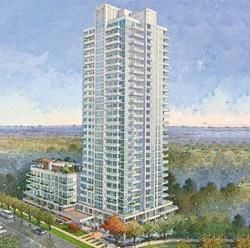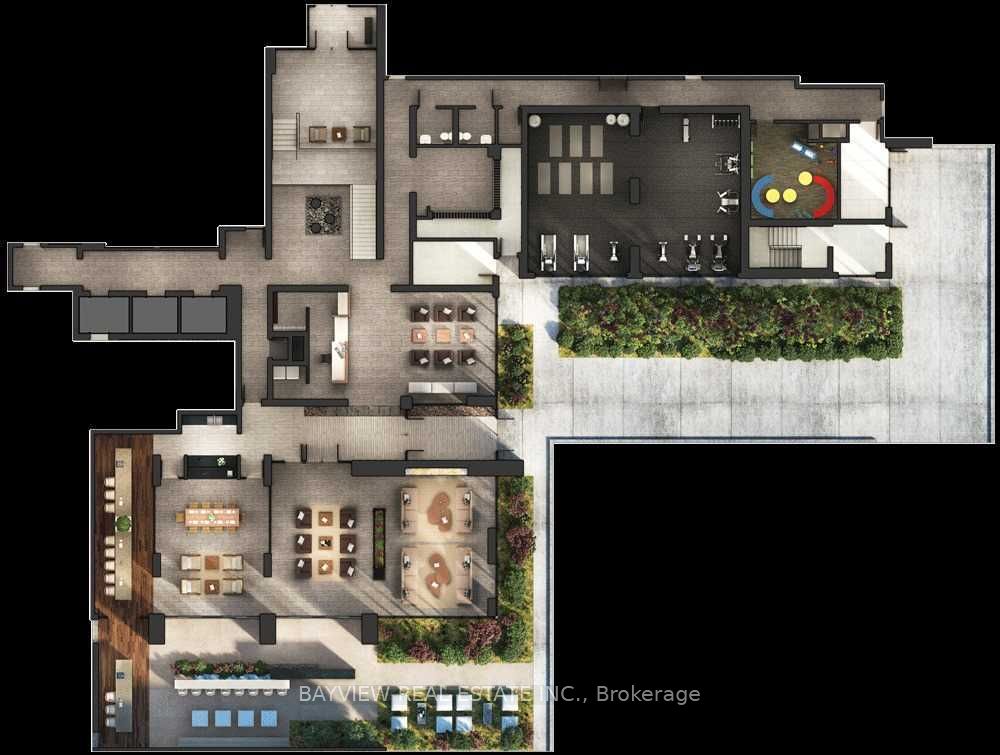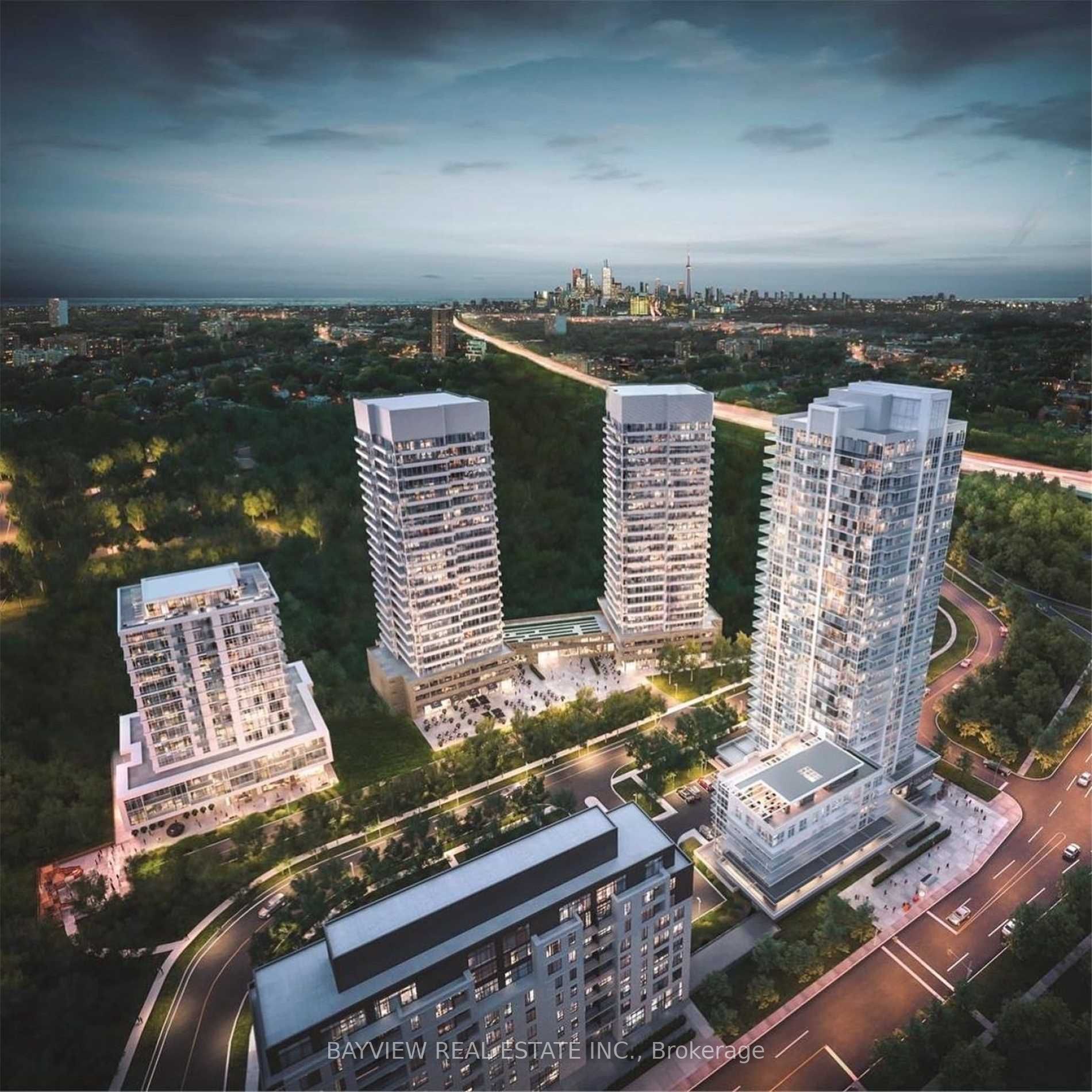
$2,500 /mo
Listed by BAYVIEW REAL ESTATE INC.
Condo Apartment•MLS #C12124837•New
Room Details
| Room | Features | Level |
|---|---|---|
Living Room 3.4 × 6.7 m | LaminateOpen ConceptW/O To Balcony | Flat |
Dining Room 3.4 × 6.7 m | Combined w/LivingLaminate | Flat |
Kitchen | Granite CountersStainless Steel ApplLaminate | Flat |
Bedroom 2.96 × 4.42 m | 4 Pc EnsuiteLaminateCloset | Flat |
Client Remarks
The Ravine Condos Prime Dvp & York Mills Location, Open Concept, Bright 1+ Den Layout Suite With 2 Full Baths. 9Ft Ceilings With Floor To Ceiling Windows, Modern Design Kitchen With Full Cabinets To Ceiling, Ceramic Blacksplash, Quartz Counters & Stainless Steel Appliances. Wide Plank Laminate T/O. Public Transit Is Right At The Doorstep, Few Minutes Away To Dvp/401/404, Grocery Shops, Restaurants, Banks & So Much MoreAmenities Including Concierge, Fitness Centre, Party Room, Guest Suites, Playroom, Dog Wash Bay, Rooftop Sun Deck, Yoga Studio & Outdoor Lounge/Bar.
About This Property
10 Deerlick Court, Toronto C13, M3A 1Y4
Home Overview
Basic Information
Amenities
Concierge
Exercise Room
Guest Suites
Media Room
Party Room/Meeting Room
Visitor Parking
Walk around the neighborhood
10 Deerlick Court, Toronto C13, M3A 1Y4
Shally Shi
Sales Representative, Dolphin Realty Inc
English, Mandarin
Residential ResaleProperty ManagementPre Construction
 Walk Score for 10 Deerlick Court
Walk Score for 10 Deerlick Court

Book a Showing
Tour this home with Shally
Frequently Asked Questions
Can't find what you're looking for? Contact our support team for more information.
See the Latest Listings by Cities
1500+ home for sale in Ontario

Looking for Your Perfect Home?
Let us help you find the perfect home that matches your lifestyle
