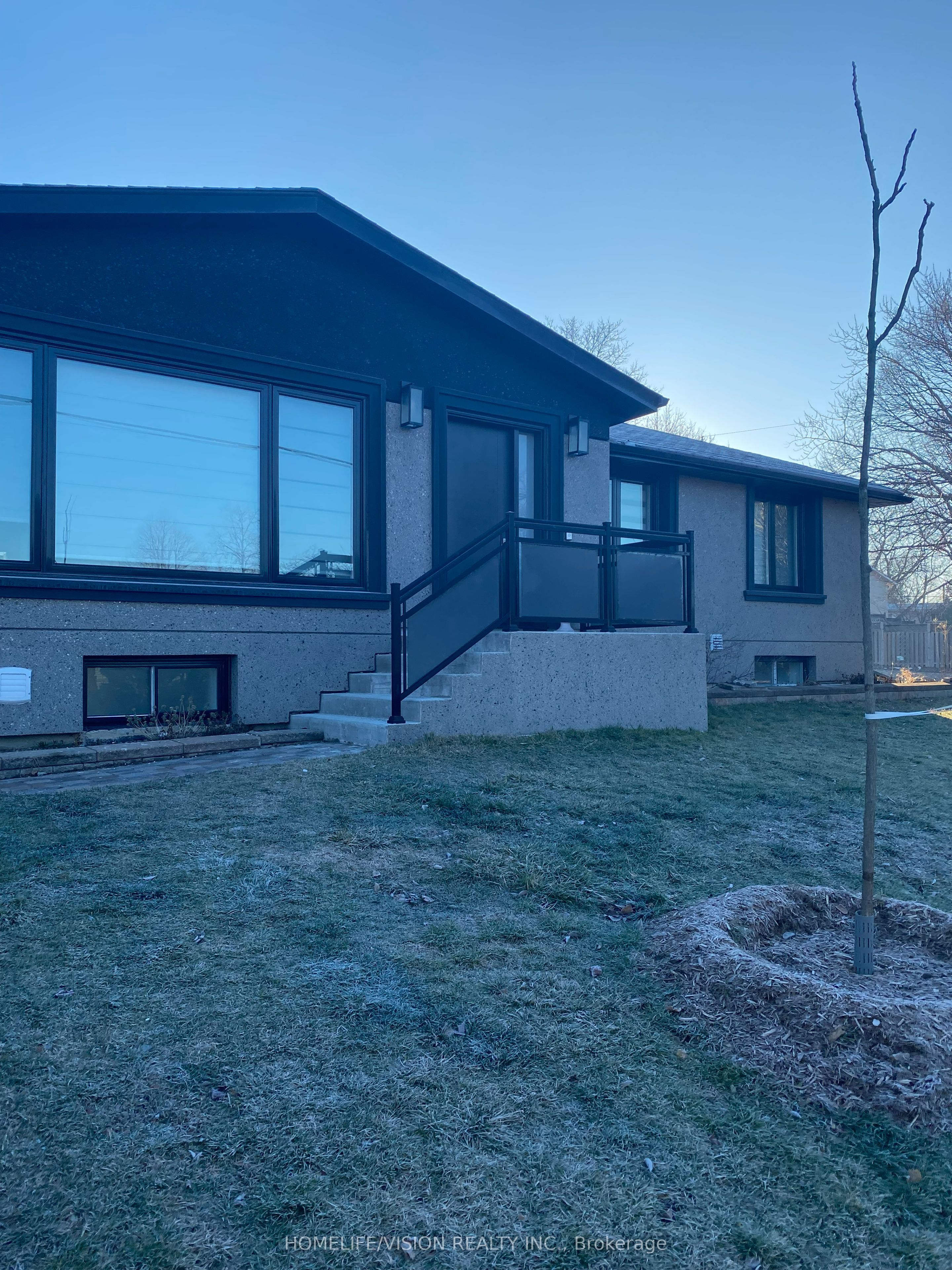
$2,500 /mo
Listed by HOMELIFE/VISION REALTY INC.
Detached•MLS #C12160612•New
Room Details
| Room | Features | Level |
|---|---|---|
Living Room 5 × 3.15 m | Hardwood FloorWindowCombined w/Dining | Main |
Dining Room 3.11 × 3.07 m | Hardwood FloorCombined w/LivingWindow | Main |
Kitchen 3.87 × 10 m | Tile FloorWindowEat-in Kitchen | Main |
Primary Bedroom 3.89 × 3.07 m | Hardwood FloorWindow | Main |
Bedroom 2 3.82 × 3.06 m | Hardwood FloorWindow | Main |
Bedroom 3 3.1 × 2.6 m | Hardwood FloorWindow | Main |
Client Remarks
Beautiful Legal 2 Bedroom Basement Apartment. Bright and modern the spacious and beautiful designed 2 bedroom basement apartment offers Open Concept Living Area with plenty of natural light. Modern kitchen With Stainless Steel Appliances, Fridge stove microwave and dishwasher. Styalish and brigh windows thoghout, contemporary bathroom with in unit laundry. One parking spot included. Walking Distance To excellent Schools, Parks, and amenities. nearby attractions and conviences, Nature Trails, & Ttc. Close to major highway including DVP/404. shopping and restaurants.
About This Property
1 Filbert Gate, Toronto C13, M3A 2N3
Home Overview
Basic Information
Walk around the neighborhood
1 Filbert Gate, Toronto C13, M3A 2N3
Shally Shi
Sales Representative, Dolphin Realty Inc
English, Mandarin
Residential ResaleProperty ManagementPre Construction
 Walk Score for 1 Filbert Gate
Walk Score for 1 Filbert Gate

Book a Showing
Tour this home with Shally
Frequently Asked Questions
Can't find what you're looking for? Contact our support team for more information.
See the Latest Listings by Cities
1500+ home for sale in Ontario

Looking for Your Perfect Home?
Let us help you find the perfect home that matches your lifestyle




