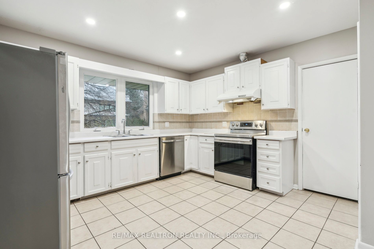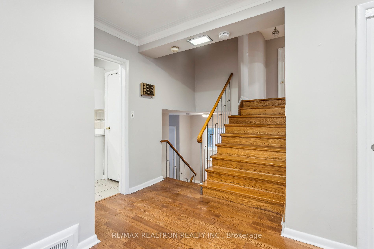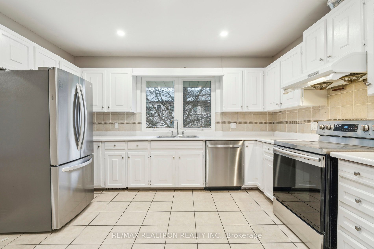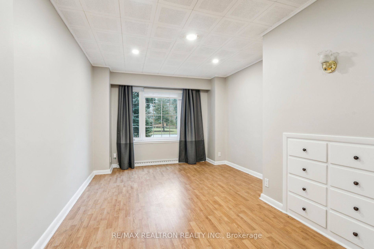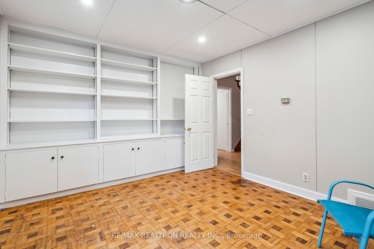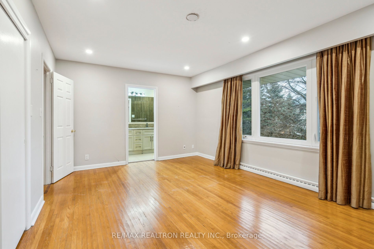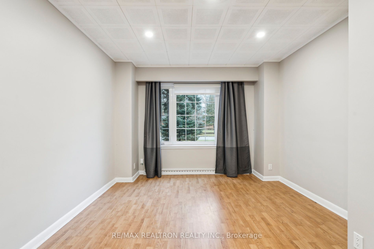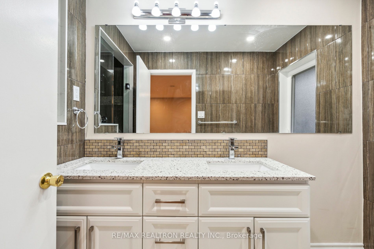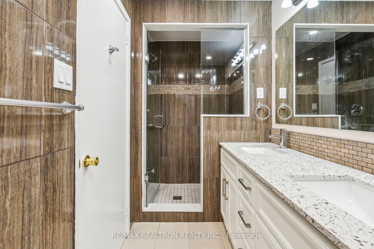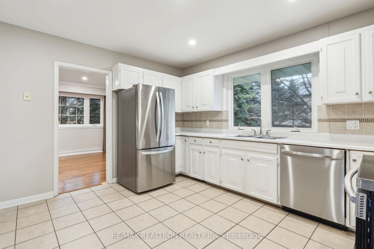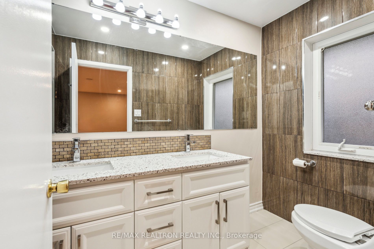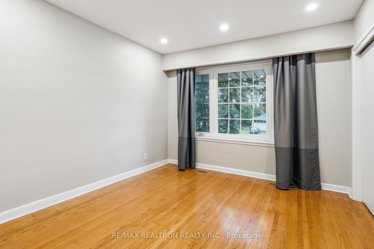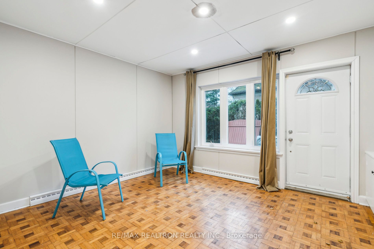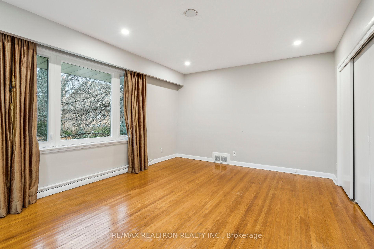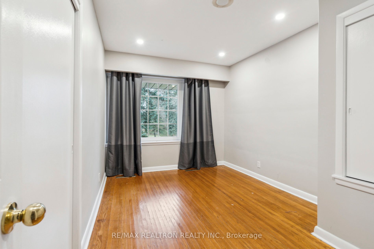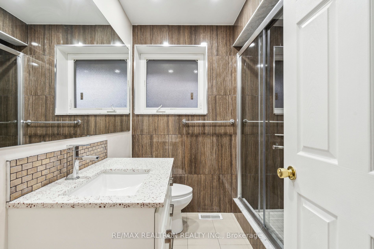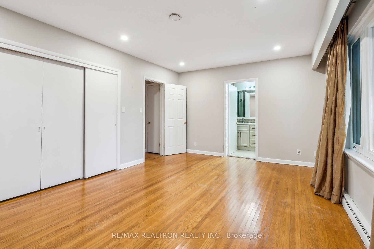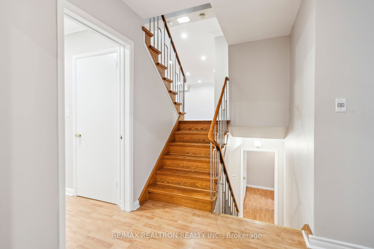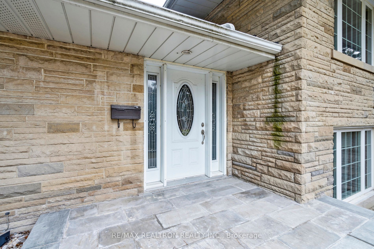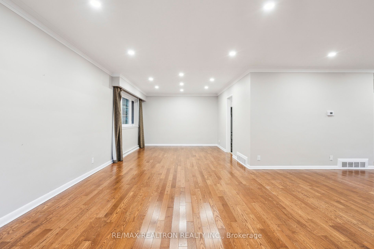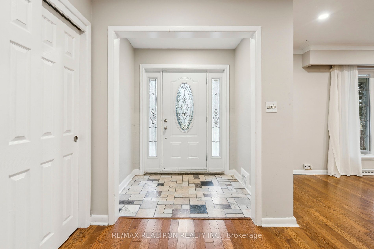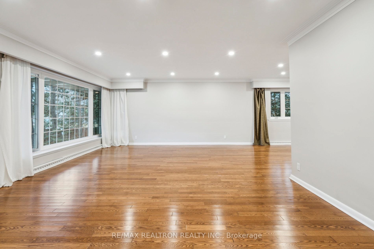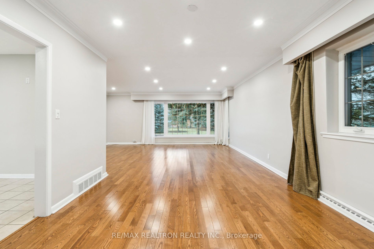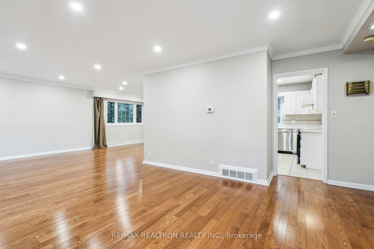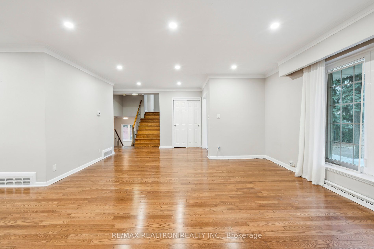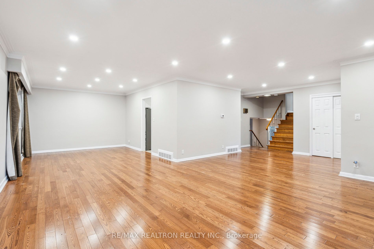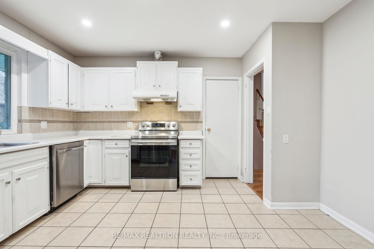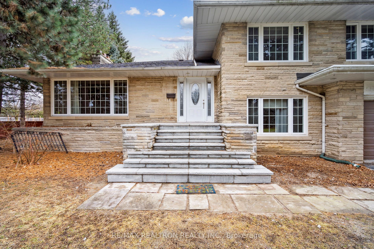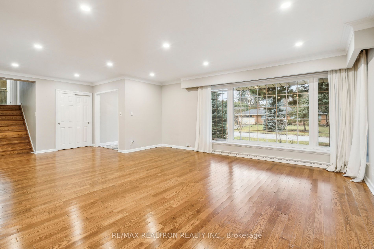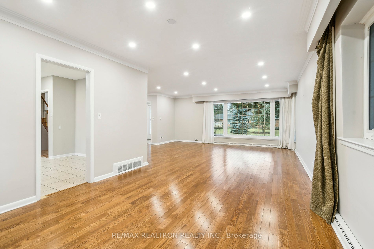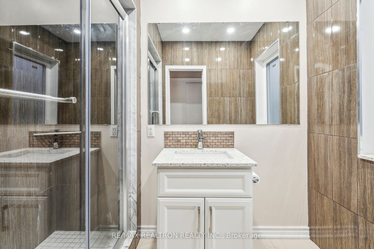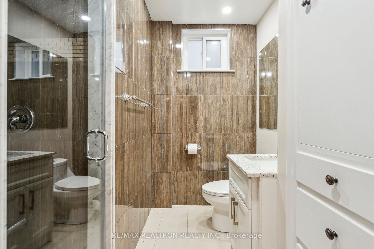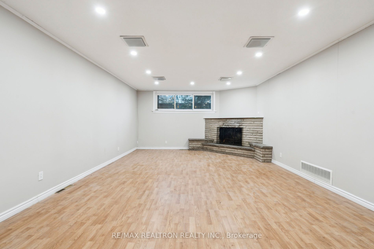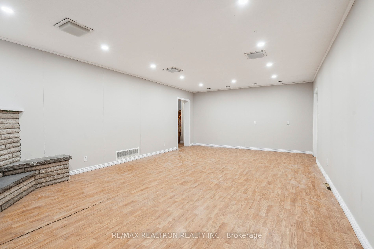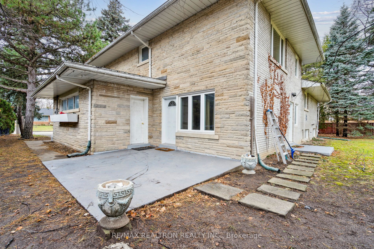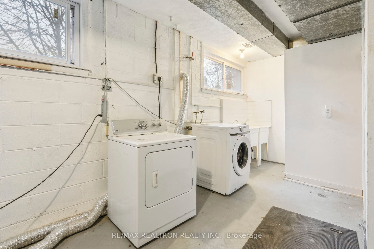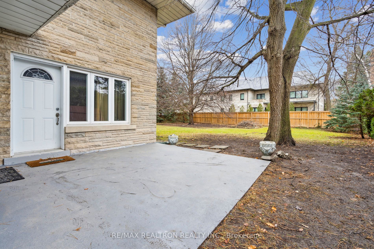
$5,800 /mo
Listed by RE/MAX REALTRON REALTY INC.
Detached•MLS #C11895570•Price Change
Room Details
| Room | Features | Level |
|---|---|---|
Living Room 5.66 × 4.87 m | Hardwood FloorCrown Moulding | Main |
Dining Room 4.23 × 3.58 m | Hardwood FloorPass Through | Main |
Kitchen 4.16 × 3.95 m | Ceramic FloorEat-in Kitchen | Main |
Primary Bedroom 6.37 × 3.66 m | Hardwood FloorLarge Closet | Second |
Bedroom 2 3.45 × 3.27 m | Hardwood FloorDouble Closet | Second |
Bedroom 3 4.59 × 2.89 m | Hardwood FloorDouble Closet | Second |
Client Remarks
Nestled on one of the most prestigious streets in the area, this exceptional home offers a perfect blend of elegance, comfort, and functionality. Boasting a beautifully renovated interior, it features an abundance of natural light streaming through expansive windows, creating a warm and inviting atmosphere. The spacious layout provides ample room for both living and entertaining, while the thoughtful design includes generous storage options to keep everything organized.A charming wood-burning fireplace adds a cozy touch to the living space, making it perfect for relaxing evenings. Step outside to discover a stunning, fully private backyard your personal oasis in the heart of the city complete with two outdoor walk-out patios for dining, entertaining, or simply unwinding. The private double garage offers convenience and security, further enhancing the appeal of this extraordinary property. **EXTRAS** All existing Stainless Steel Fridge, Stove, Dishwasher, Microwave, Washer/Dryer.
About This Property
1 Daleberry Place, Toronto C13, M3B 2A5
Home Overview
Basic Information
Walk around the neighborhood
1 Daleberry Place, Toronto C13, M3B 2A5
Shally Shi
Sales Representative, Dolphin Realty Inc
English, Mandarin
Residential ResaleProperty ManagementPre Construction
 Walk Score for 1 Daleberry Place
Walk Score for 1 Daleberry Place

Book a Showing
Tour this home with Shally
Frequently Asked Questions
Can't find what you're looking for? Contact our support team for more information.
Check out 100+ listings near this property. Listings updated daily
See the Latest Listings by Cities
1500+ home for sale in Ontario

Looking for Your Perfect Home?
Let us help you find the perfect home that matches your lifestyle
