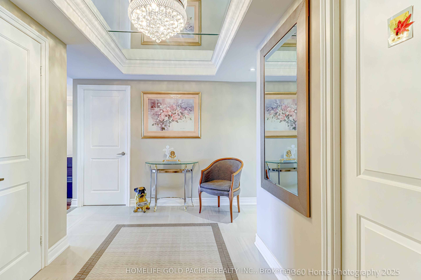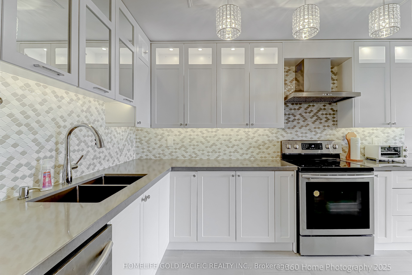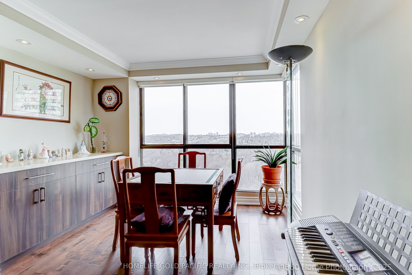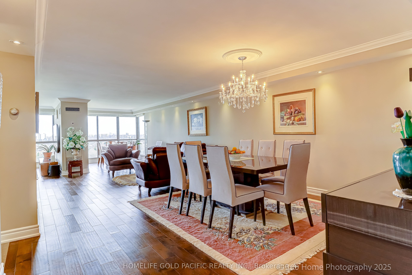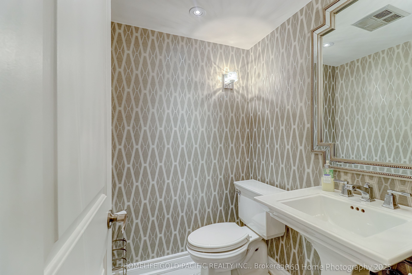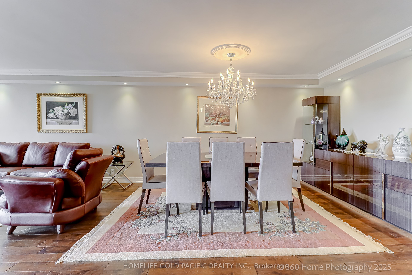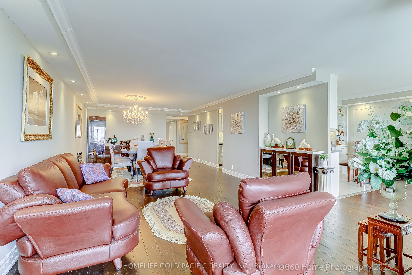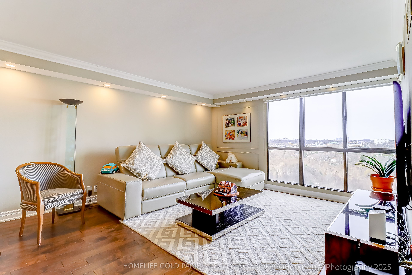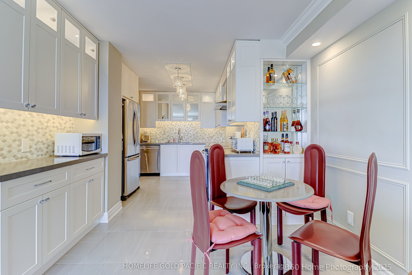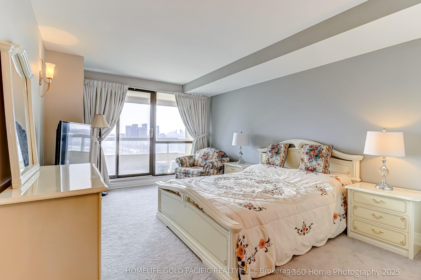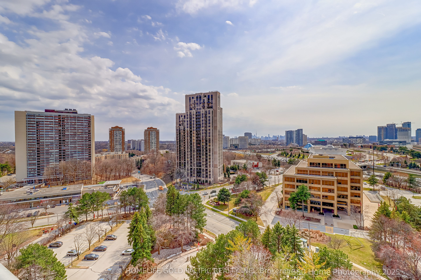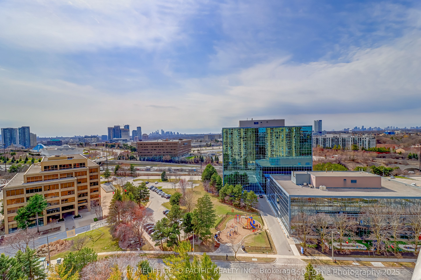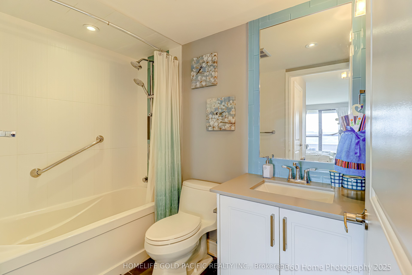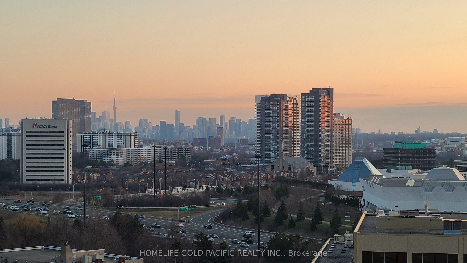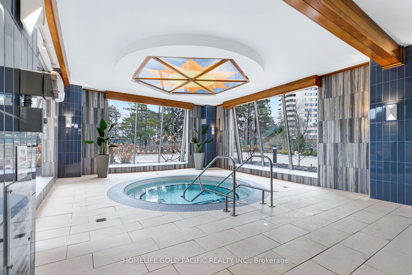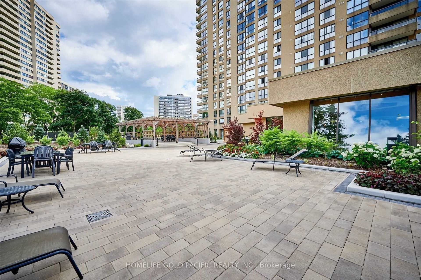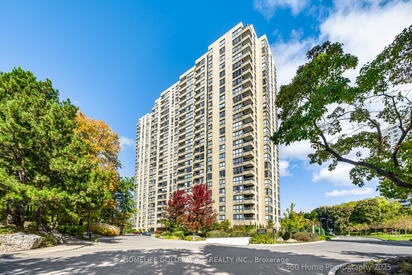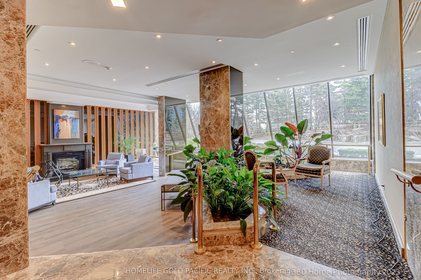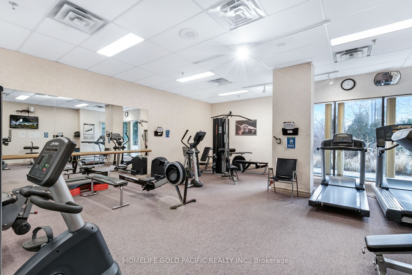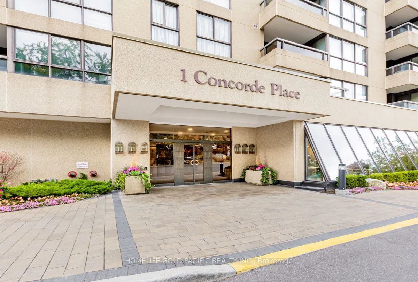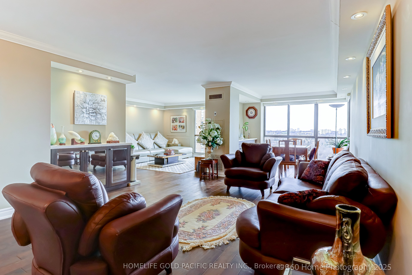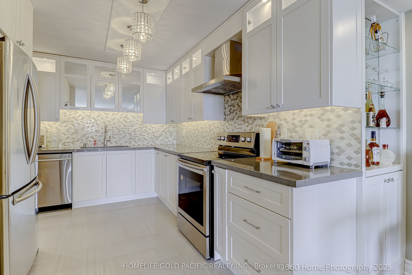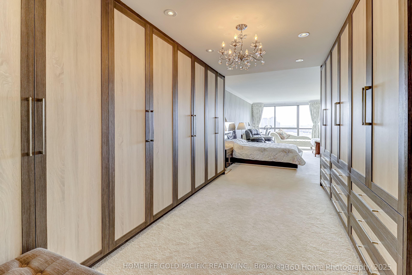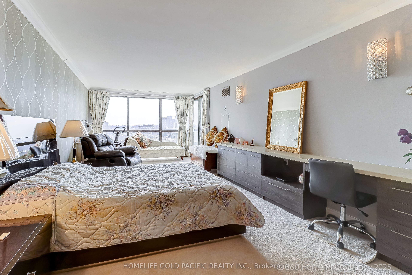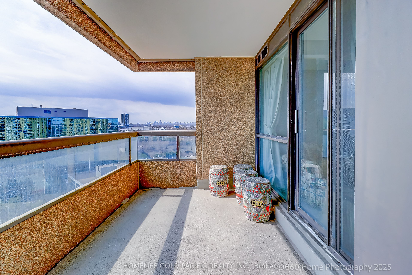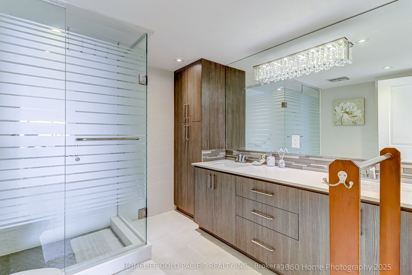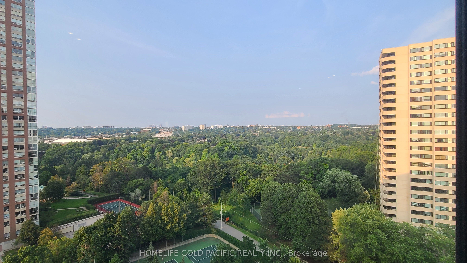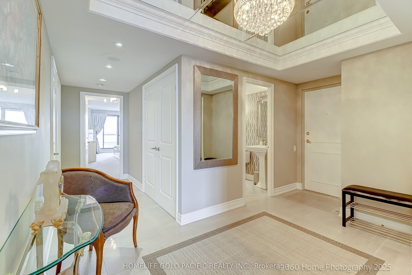
$1,320,000
Est. Payment
$5,042/mo*
*Based on 20% down, 4% interest, 30-year term
Listed by HOMELIFE GOLD PACIFIC REALTY INC.
Condo Apartment•MLS #C12090035•New
Included in Maintenance Fee:
Heat
Hydro
Water
CAC
Cable TV
Common Elements
Parking
Building Insurance
Price comparison with similar homes in Toronto C13
Compared to 1 similar home
20.1% Higher↑
Market Avg. of (1 similar homes)
$1,099,000
Note * Price comparison is based on the similar properties listed in the area and may not be accurate. Consult licences real estate agent for accurate comparison
Room Details
| Room | Features | Level |
|---|---|---|
Living Room 8.5 × 4.15 m | Combined w/DiningLaminateLED Lighting | Flat |
Dining Room 8.5 × 4.15 m | Combined w/LivingLaminateCrown Moulding | Flat |
Kitchen 3.67 × 2.5 m | Granite CountersDouble SinkRenovated | Flat |
Primary Bedroom 6.7 × 3.45 m | Window Floor to CeilingW/O To Balcony4 Pc Ensuite | Flat |
Bedroom 2 4.5 × 3.4 m | Walk-In Closet(s)W/O To Balcony4 Pc Ensuite | Flat |
Client Remarks
Welcome Home to this Gorgeous unit! Discover the Luxurious Highgate Condo Community! A Midtown Oasis Nestled in the Prime North York Area, Surrounded by Greenbelt, Conservation Area, Woodland Trails and Aga Khan Museum. Unobstructed view of the City and Don River Ravine *Fully renovated 2080 Sq Ft with Character and Style, attentions to every single detail! *Spacious and Functional Layout, Open concept Living and Dining Room continues the flow to the Sun-filled Solarium. *Modern Designer's Kitchen, Equipped with Stainless Steel Appliances: 3-doors Samsung fridge, glass top stove, dishwasher, upgraded kitchen exhaust and double undermount sink. Perfected with Granite Counter-top, Backsplash, Built-in Display and Extended Cabinets for ample storage! Combined with the Breakfast Area and the Family Room, ideal for entertainment and social gatherings of friends & families. *Primary Bedroom featuring dressing area, ensuite bathroom with frameless glass shower and Kohler fixture, well proportioned layout with wall-to-wall custom built closet. *Second bedroom with four pieces ensuite and walk-in closet. *Upgraded floorings, designer's floor tiles and premium carpet. all the luxurious finishings you can imagine! *Close to all amenities, TTC, minutes to highways and Shops At Don Mill. *Opportunity knocks - A City Retreat not to be missed!
About This Property
1 Concorde Place, Toronto C13, M3C 3K6
Home Overview
Basic Information
Amenities
Exercise Room
Party Room/Meeting Room
Indoor Pool
Sauna
Visitor Parking
Walk around the neighborhood
1 Concorde Place, Toronto C13, M3C 3K6
Shally Shi
Sales Representative, Dolphin Realty Inc
English, Mandarin
Residential ResaleProperty ManagementPre Construction
Mortgage Information
Estimated Payment
$0 Principal and Interest
 Walk Score for 1 Concorde Place
Walk Score for 1 Concorde Place

Book a Showing
Tour this home with Shally
Frequently Asked Questions
Can't find what you're looking for? Contact our support team for more information.
See the Latest Listings by Cities
1500+ home for sale in Ontario

Looking for Your Perfect Home?
Let us help you find the perfect home that matches your lifestyle
