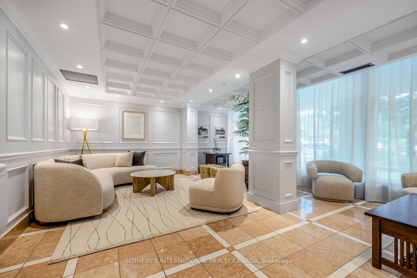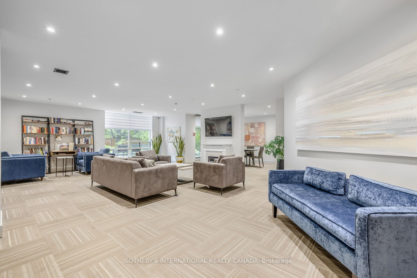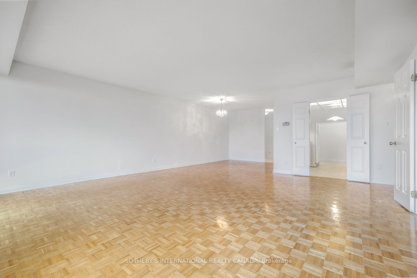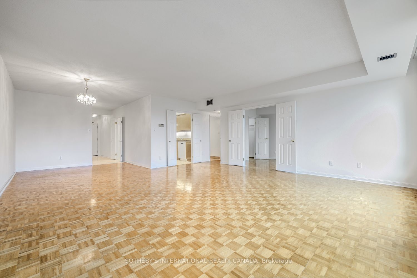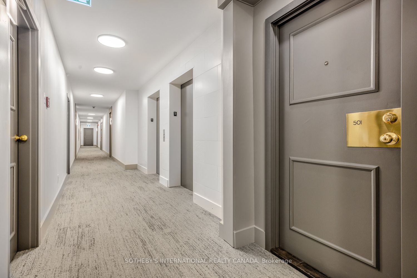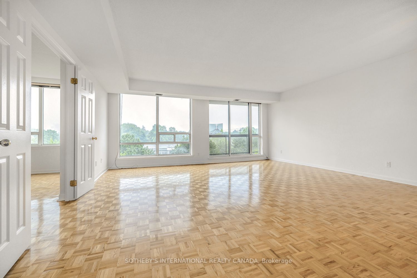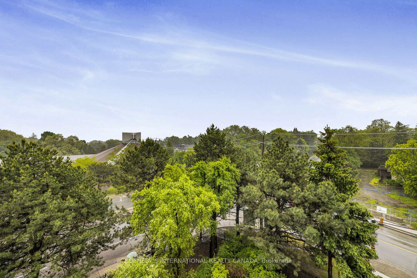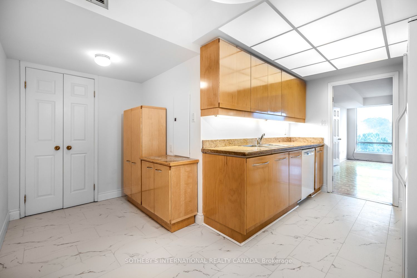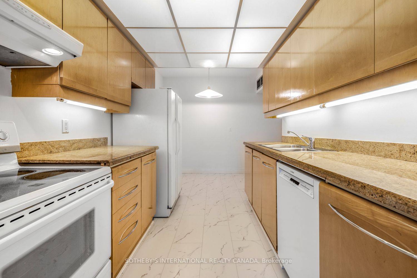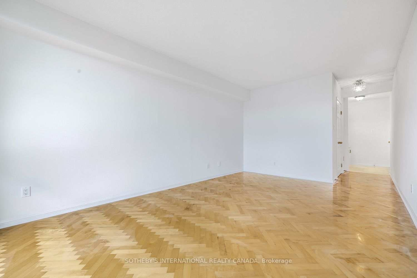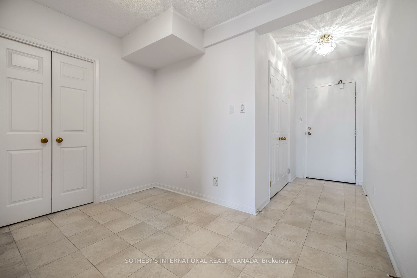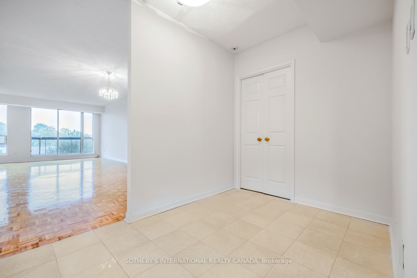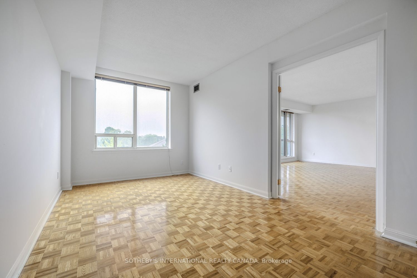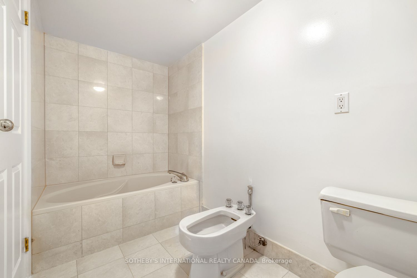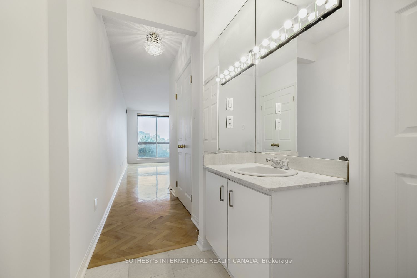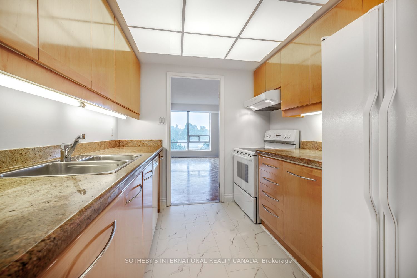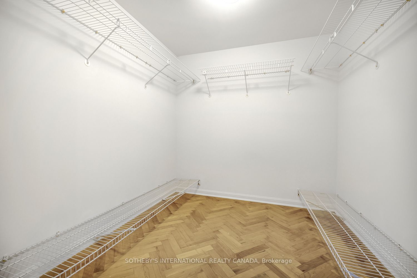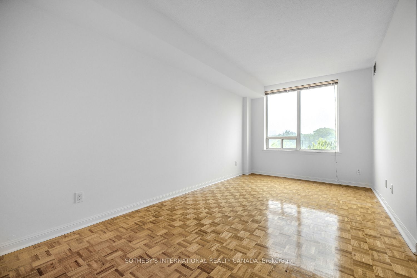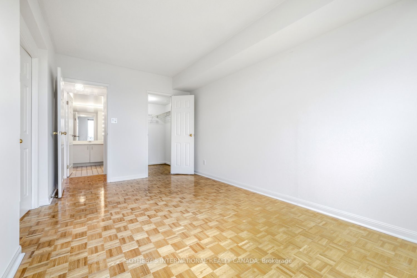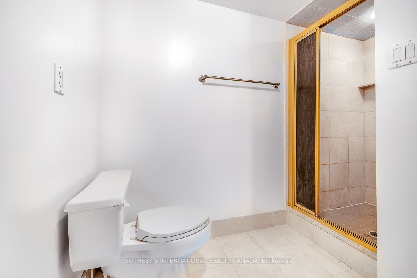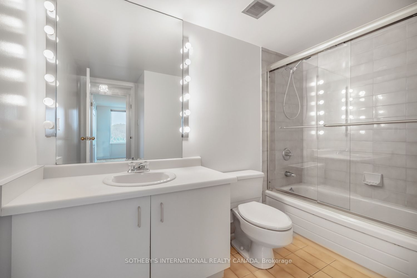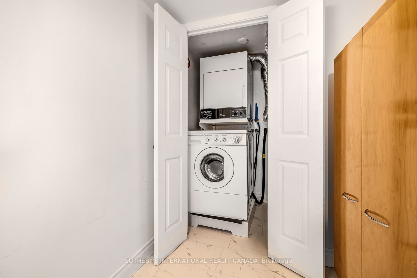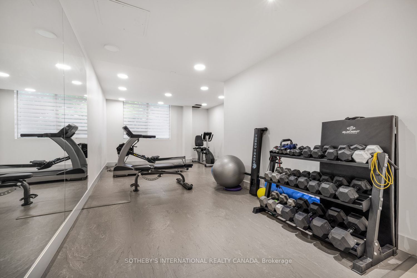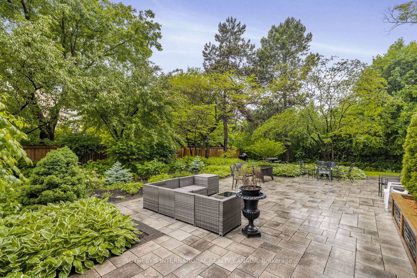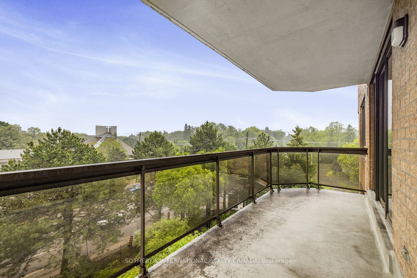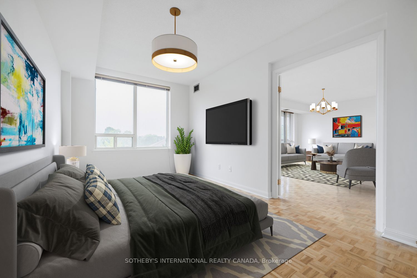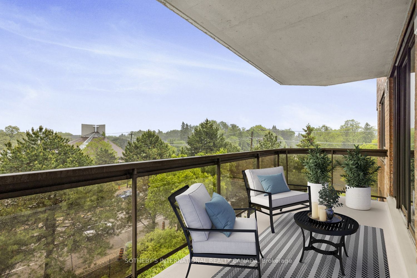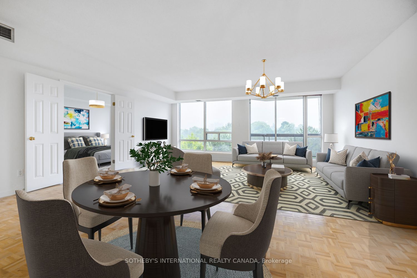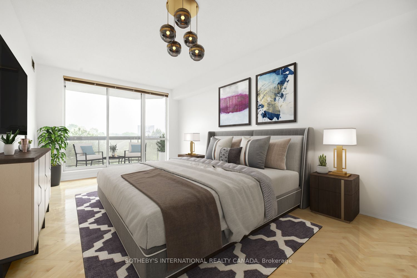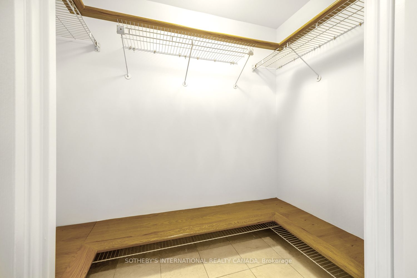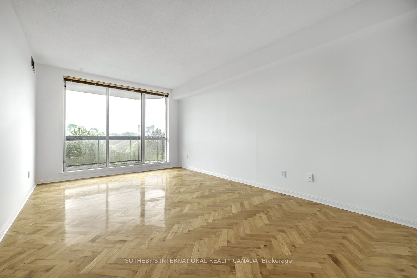
$950,000
Est. Payment
$3,628/mo*
*Based on 20% down, 4% interest, 30-year term
Listed by SOTHEBY'S INTERNATIONAL REALTY CANADA
Condo Apartment•MLS #C12178541•New
Included in Maintenance Fee:
Common Elements
Building Insurance
Water
Parking
CAC
Price comparison with similar homes in Toronto C12
Compared to 4 similar homes
-13.1% Lower↓
Market Avg. of (4 similar homes)
$1,093,200
Note * Price comparison is based on the similar properties listed in the area and may not be accurate. Consult licences real estate agent for accurate comparison
Room Details
| Room | Features | Level |
|---|---|---|
Dining Room 2.36 × 3.15 m | Open ConceptParquet | Flat |
Living Room 5.99 × 5.69 m | Open ConceptParquetW/O To Balcony | Flat |
Kitchen 2.64 × 2.44 m | Porcelain FloorEat-in Kitchen | Flat |
Primary Bedroom 5.26 × 3.35 m | ParquetWalk-In Closet(s)W/O To Balcony | Flat |
Bedroom 2 5 × 2.82 m | ParquetWalk-In Closet(s)Window | Flat |
Client Remarks
Discover 96 Fifeshire Gardens - an exceptional 1,560 square feet. suite with a 120 square foot balcony in the prestigious Bayview Village area. This sun-filled 2-bed, 2-bath residence features a rare split layout and an open-concept living and dining room - a true rarity - that offers seamless flow and comfort. Enjoy walkouts to the balcony from both the living room and primary bedroom. A unique opportunity to customize and make it your own. This versatile suite easily fits a home office, combining function with space. The laundry is located within the kitchen area. Upgraded common areas include a modern lobby, renovated corridors, fob access, and a refreshed party room - rivaling upscale boutique buildings. Nestled among mansions, 96 Fifeshire Gardens offers unmatched charm and distinction. Walk to Bayview Village, the YMCA sports facilities, and Bayview subway station, or catch a frequent bus to York Mills just steps away. Several photos have been virtually staged.
About This Property
96 Fifeshire Road, Toronto C12, M2L 2X9
Home Overview
Basic Information
Amenities
Bike Storage
Elevator
Gym
Party Room/Meeting Room
Visitor Parking
Walk around the neighborhood
96 Fifeshire Road, Toronto C12, M2L 2X9
Shally Shi
Sales Representative, Dolphin Realty Inc
English, Mandarin
Residential ResaleProperty ManagementPre Construction
Mortgage Information
Estimated Payment
$0 Principal and Interest
 Walk Score for 96 Fifeshire Road
Walk Score for 96 Fifeshire Road

Book a Showing
Tour this home with Shally
Frequently Asked Questions
Can't find what you're looking for? Contact our support team for more information.
See the Latest Listings by Cities
1500+ home for sale in Ontario

Looking for Your Perfect Home?
Let us help you find the perfect home that matches your lifestyle
