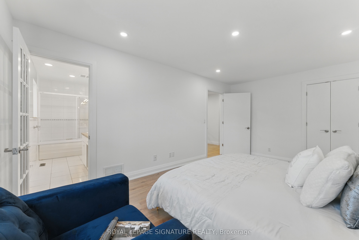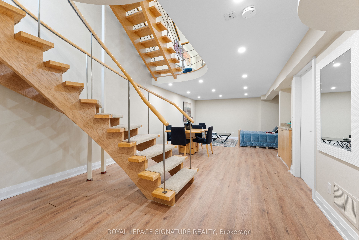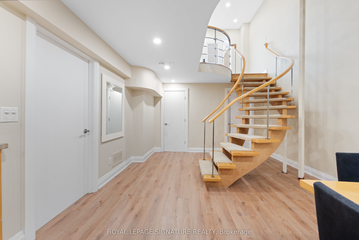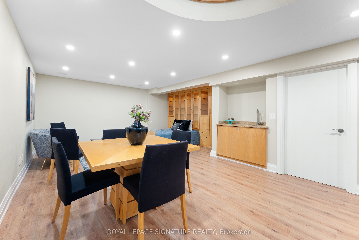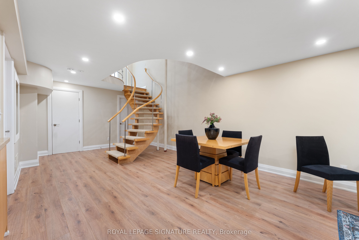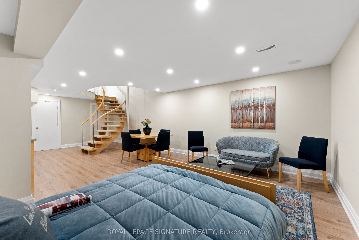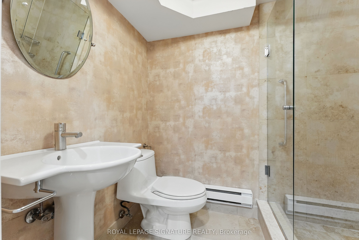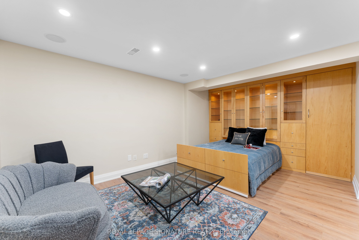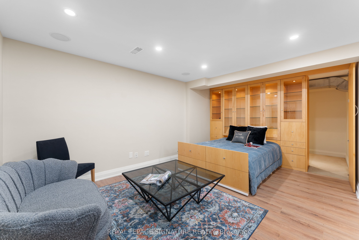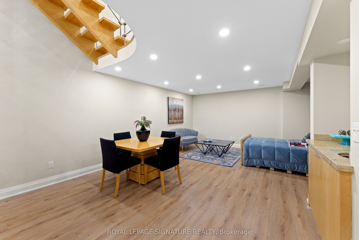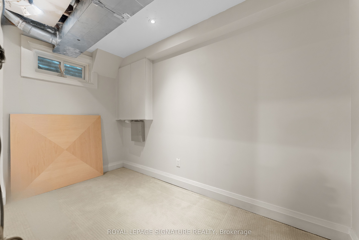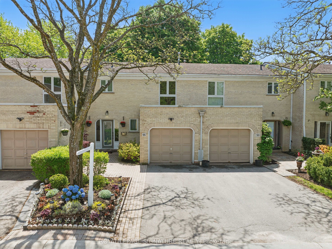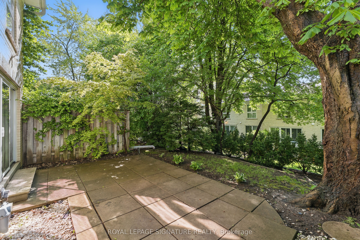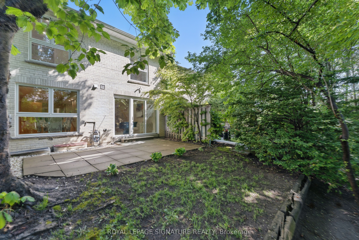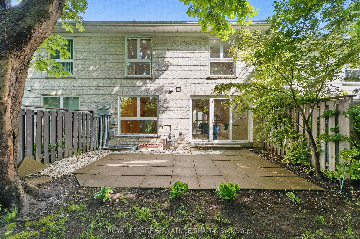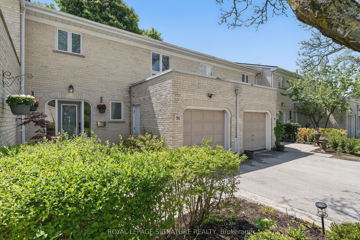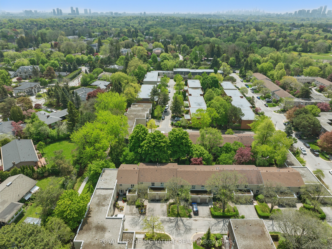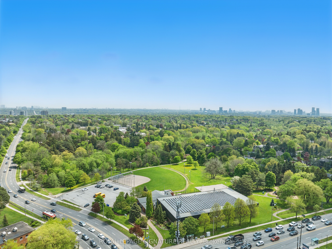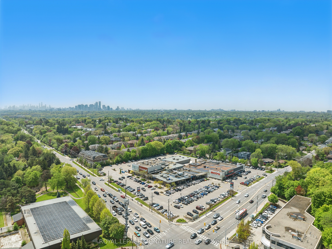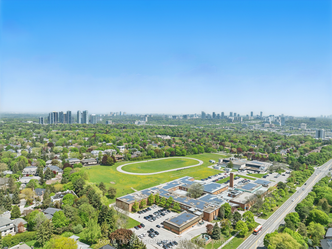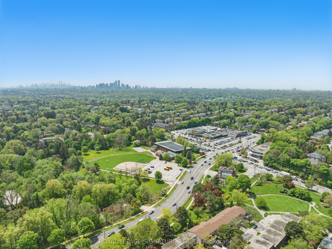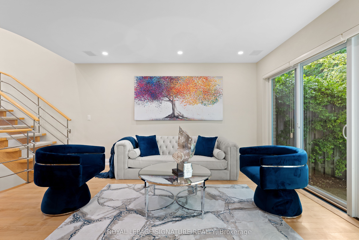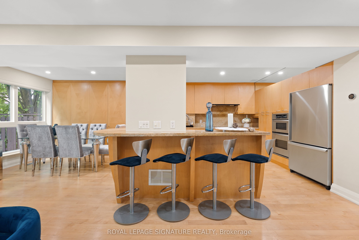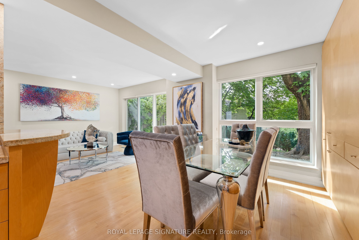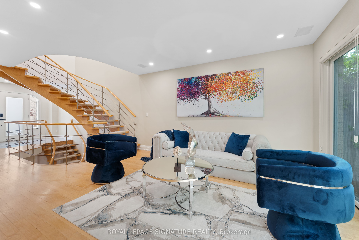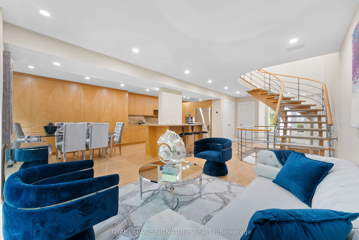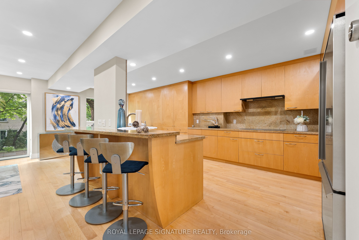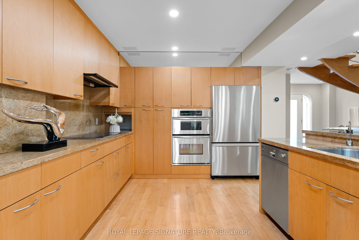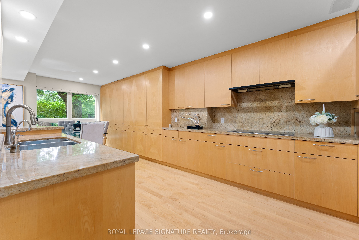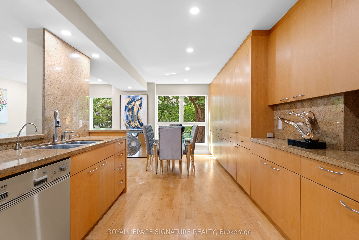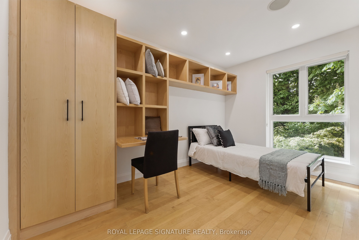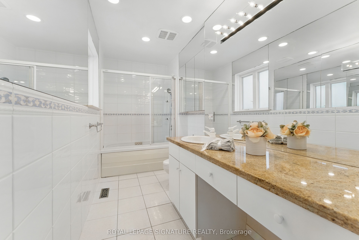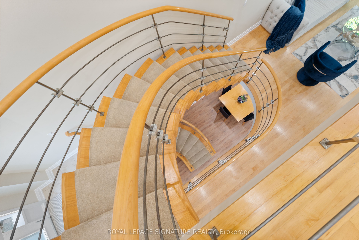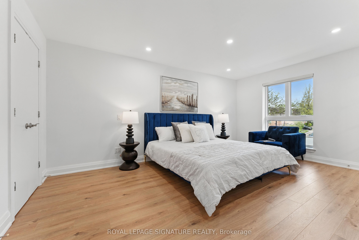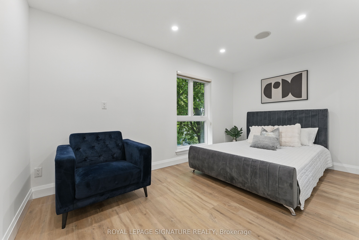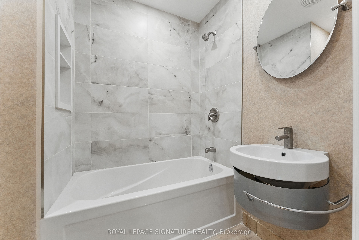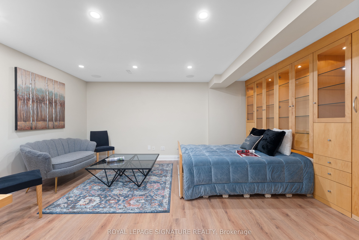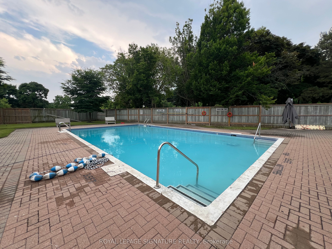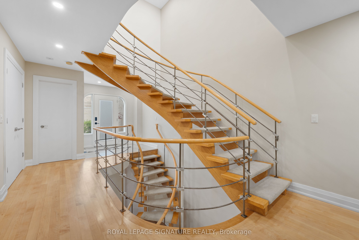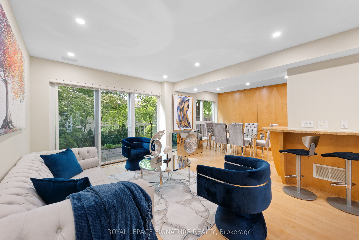
$5,488 /mo
Listed by ROYAL LEPAGE SIGNATURE REALTY
Condo Townhouse•MLS #C12233354•New
Room Details
| Room | Features | Level |
|---|---|---|
Living Room 4.48 × 3.86 m | Hardwood FloorW/O To YardOpen Concept | Main |
Dining Room 3.38 × 3.37 m | Overlooks BackyardLarge WindowHardwood Floor | Main |
Kitchen 4.22 × 3.23 m | Stainless Steel ApplCentre IslandModern Kitchen | Main |
Primary Bedroom 5.04 × 3.53 m | 4 Pc EnsuiteWalk-In Closet(s)LED Lighting | Second |
Bedroom 2 4.75 × 2.75 m | 4 Pc BathLarge ClosetLarge Window | Second |
Bedroom 3 4 × 2.5 m | B/I DeskLED LightingHardwood Floor | Second |
Client Remarks
Fully Renovated Luxury Townhome for Lease in Prime Bayview & York Mills!This beautifully updated, move in ready executive townhome offers nearly 2,400 sq.ft. of stylish living space with 4 bedrooms and 4 bathrooms (3 full + 1 powder). Bright and spacious south-facing main floor features open-concept layout, floating spiral staircase, and modern open-riser design perfect for living, working, and entertaining.Enjoy a large chefs kitchen with German-made cabinetry, granite countertops, and premium appliances: Wolf gas cooktop, Amana counter-depth fridge, built-in KitchenAid double oven & convection microwave, Miele dishwasher, instant hot water tap, garburator, and more.Second floor offers generously sized bedrooms including an oversized primary suite with walk-in closet and a renovated 4-piece ensuite. Basement includes a 4-piece bath, rec room, and German-made Murphy bed ideal as guest suite, office, or TV room.Top-rated school district: York Mills Collegiate, Harrison PS, EE Jeanne-Lajoie, Claude Watson School for the Arts, Bayview Glen, Crescent School, and more.Close to TTC, Hwy 401 & DVP, Sunnybrook and North York General Hospitals, Shops at Bayview/York Mills Plaza, Granite Club, restaurants, and parks.
About This Property
96 Crimson Mill Way, Toronto C12, M2L 1T6
Home Overview
Basic Information
Amenities
BBQs Allowed
Outdoor Pool
Visitor Parking
Walk around the neighborhood
96 Crimson Mill Way, Toronto C12, M2L 1T6
Shally Shi
Sales Representative, Dolphin Realty Inc
English, Mandarin
Residential ResaleProperty ManagementPre Construction
 Walk Score for 96 Crimson Mill Way
Walk Score for 96 Crimson Mill Way

Book a Showing
Tour this home with Shally
Frequently Asked Questions
Can't find what you're looking for? Contact our support team for more information.
See the Latest Listings by Cities
1500+ home for sale in Ontario

Looking for Your Perfect Home?
Let us help you find the perfect home that matches your lifestyle
