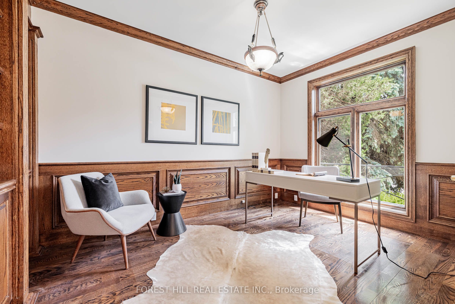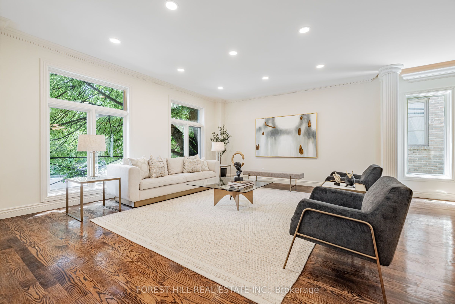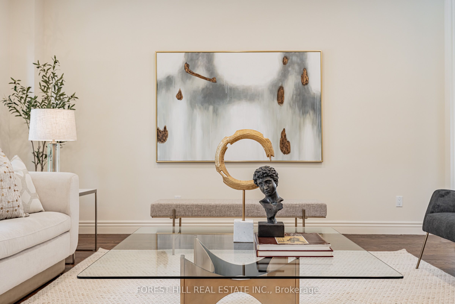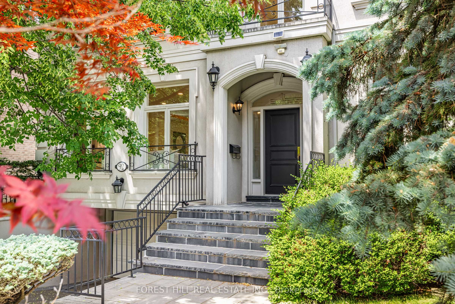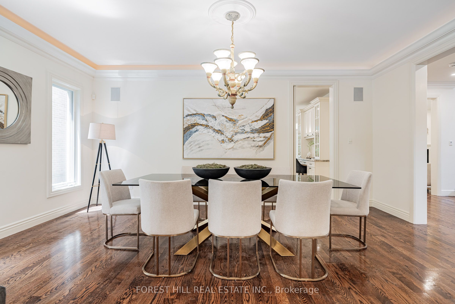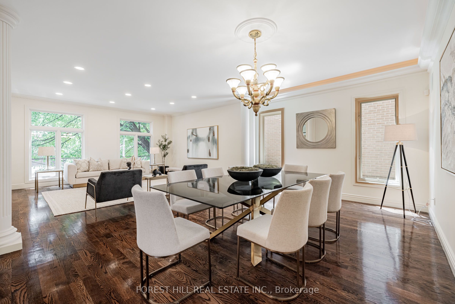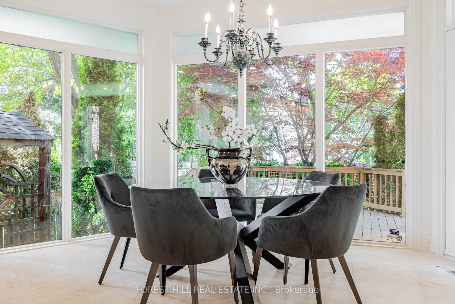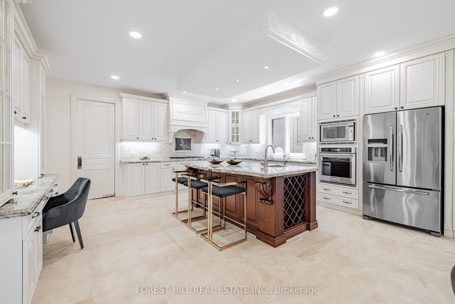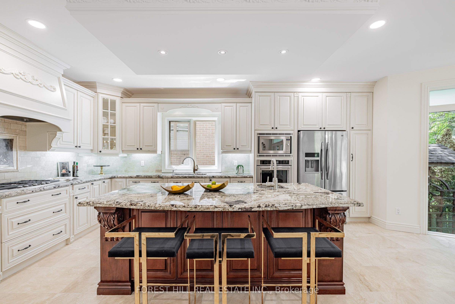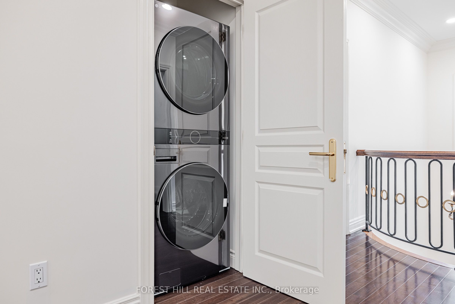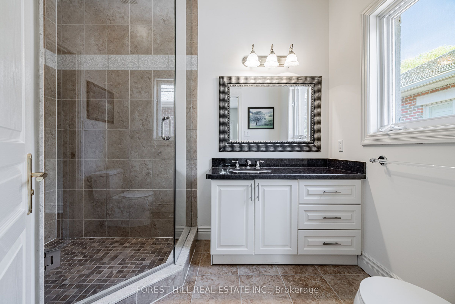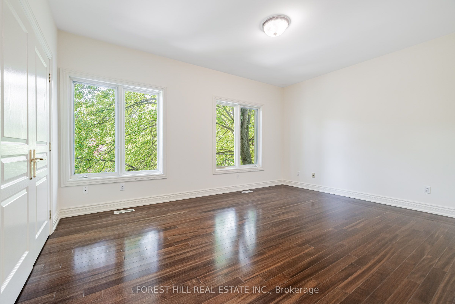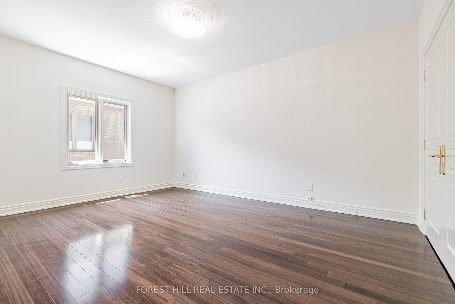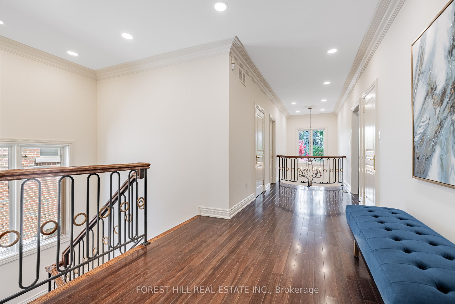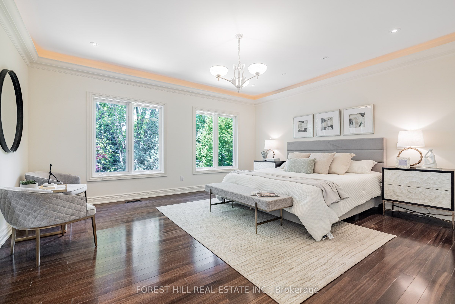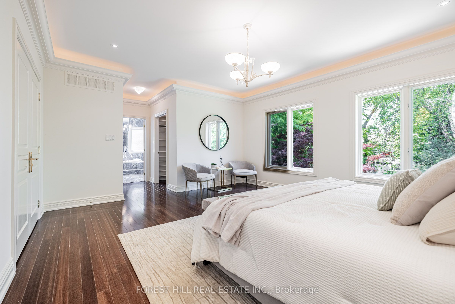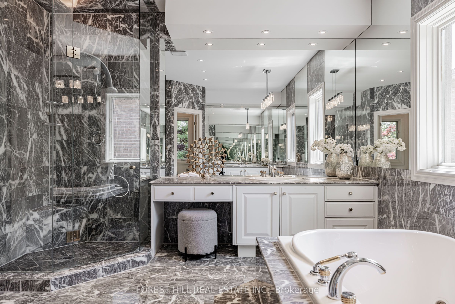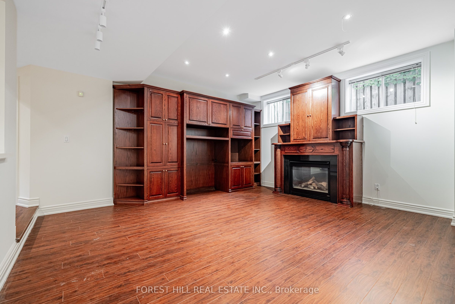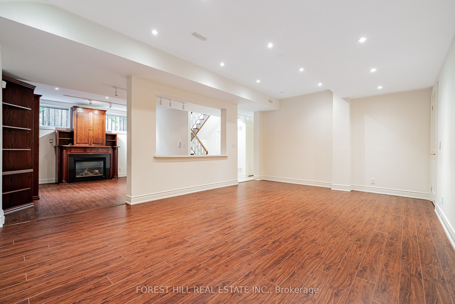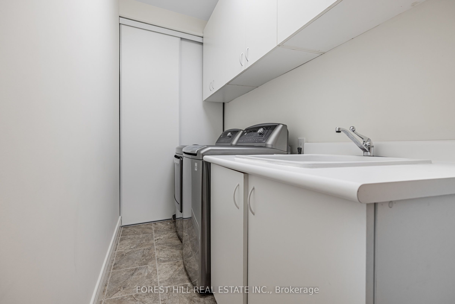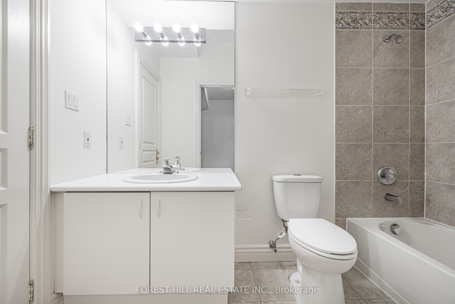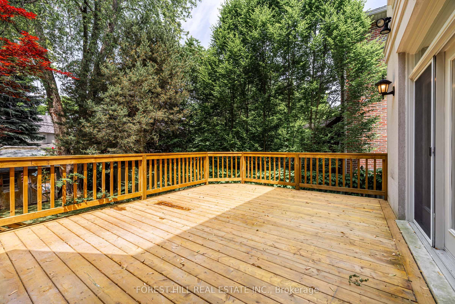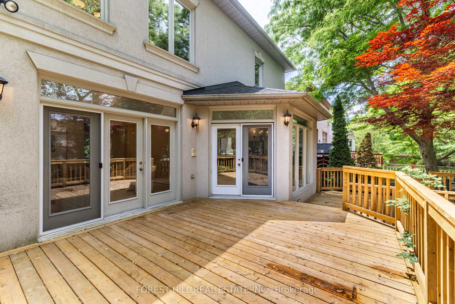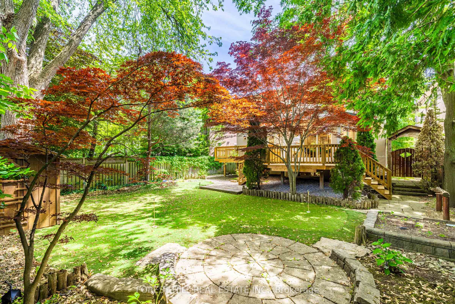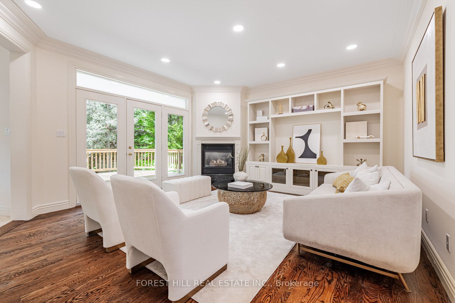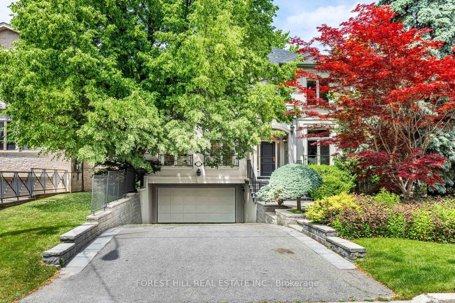
$3,588,000
Est. Payment
$13,704/mo*
*Based on 20% down, 4% interest, 30-year term
Listed by FOREST HILL REAL ESTATE INC.
Detached•MLS #C12226585•New
Price comparison with similar homes in Toronto C12
Compared to 12 similar homes
-36.7% Lower↓
Market Avg. of (12 similar homes)
$5,665,083
Note * Price comparison is based on the similar properties listed in the area and may not be accurate. Consult licences real estate agent for accurate comparison
Room Details
| Room | Features | Level |
|---|---|---|
Living Room 5.81 × 5.53 m | Pot LightsHardwood FloorCrown Moulding | Main |
Dining Room 5.08 × 5.53 m | Hardwood FloorCombined w/LivingCrown Moulding | Main |
Bedroom 2 4.9 × 3.64 m | Semi EnsuiteLarge ClosetLarge Window | Second |
Bedroom 3 4.8 × 3.65 m | Semi EnsuiteLarge ClosetLarge Window | Second |
Bedroom 4 5.23 × 3.17 m | 3 Pc EnsuiteClosetHardwood Floor | Second |
Bedroom 4.06 × 3.87 m | 4 Pc EnsuiteLaminateWindow | Basement |
Client Remarks
***Pride of Ownership***Top-ranked school district---Owen PS /York Mills CI and Close to Renowned Private Schools***Elegant and sophisticated custom-built home in the most desirable St. Andrew-Windfields neighbourhood---Situated on a prime location of Munro Blvd, where prestigious community meets convenience. This stunning residence boasts an impressive-a timeless, functional floor plan and luxurious, over 5,000 sq. ft of living space (including finished basement with a separate entrance----spacious 3,873 sq. ft for 1st/2nd floor). Featuring delightful garden and as you step inside, soaring ceiling height, spacious foyer, incredibly spacious living room and seamlessly connects an open concept dining room. The updated gorgeous kitchen is a woman's dream, equipped with stainless steel appliance and limestone flooring, custom cabinetry, and a large island perfect for entertaining. Effortlessly connects to family room with fireplace creating perfect space for family gatherings. The main floor office provides a private spaces for reflection and speaks to the home's expansive layout. The primary suite elevates daily life, featuring an expansive ensuite and his/hers closet designed with meticulous organization in mind. Thoughtfully updated throughout: upgraded kitchen with granite countertops, updated cabinetry, tile flooring, and stainless steel appliances. New 2-tier deck (2024), brand new 2nd floor laundry (2025), Professionally landscaped with updated interlock front entrance and stone steps. All bedrooms are generously sized with abundant natural light. The primary retreat features two large walk-in closet and spa-inspired ensuite. Finished basement with open-concept rec room, guest/nanny suite, and full bathroom ideal for entertaining, relaxation, or multi-generational living. Move-in ready and located on a quiet, tree-lined street close to top schools, parks, Bayview Village, TTC, and highway access.
About This Property
92 Munro Boulevard, Toronto C12, M2P 1C4
Home Overview
Basic Information
Walk around the neighborhood
92 Munro Boulevard, Toronto C12, M2P 1C4
Shally Shi
Sales Representative, Dolphin Realty Inc
English, Mandarin
Residential ResaleProperty ManagementPre Construction
Mortgage Information
Estimated Payment
$0 Principal and Interest
 Walk Score for 92 Munro Boulevard
Walk Score for 92 Munro Boulevard

Book a Showing
Tour this home with Shally
Frequently Asked Questions
Can't find what you're looking for? Contact our support team for more information.
See the Latest Listings by Cities
1500+ home for sale in Ontario

Looking for Your Perfect Home?
Let us help you find the perfect home that matches your lifestyle
