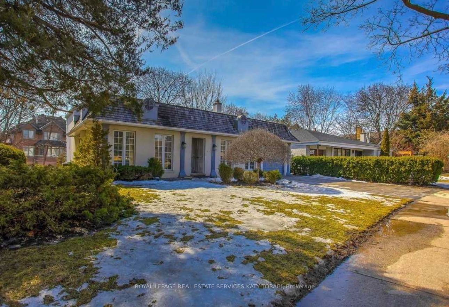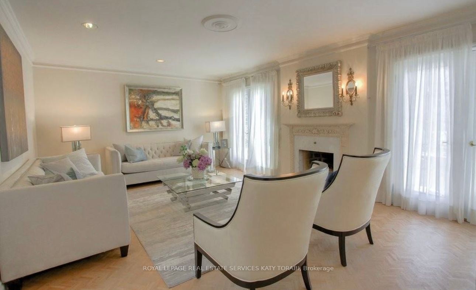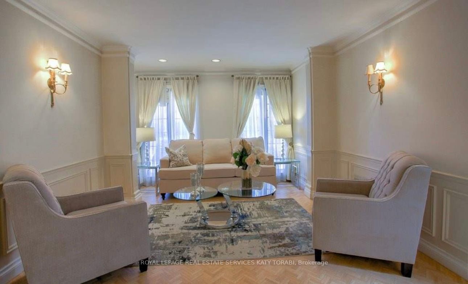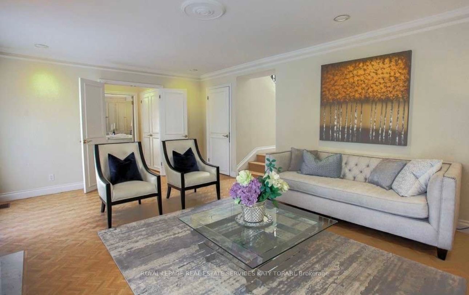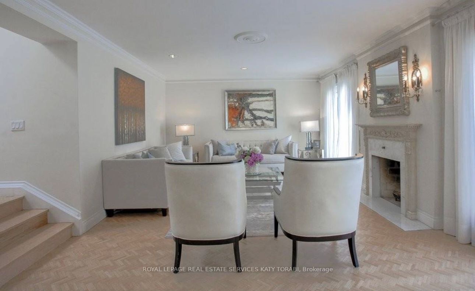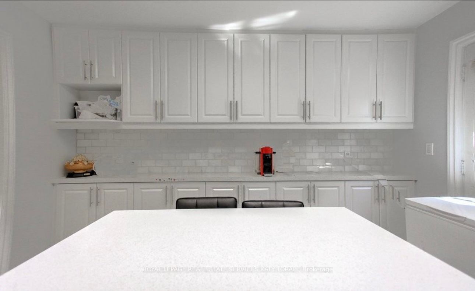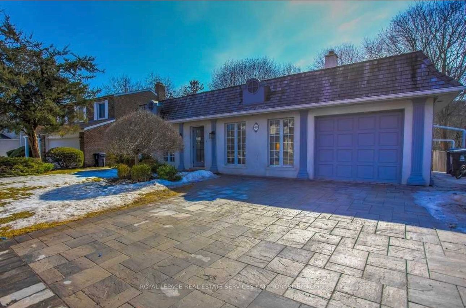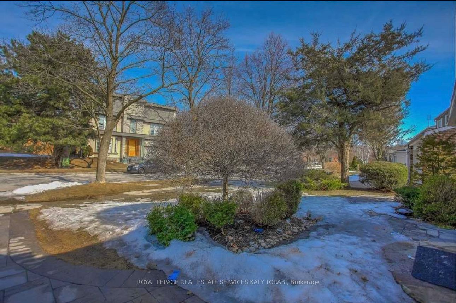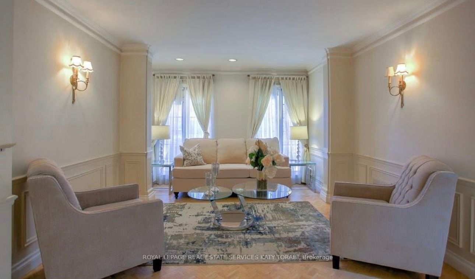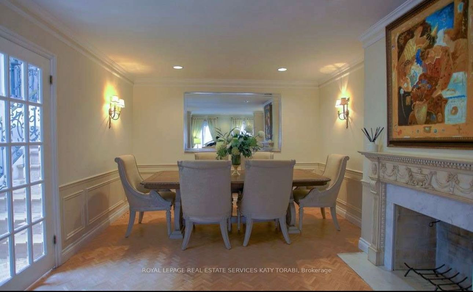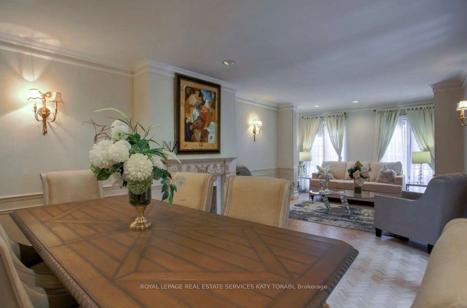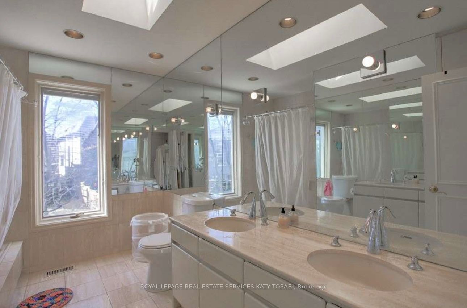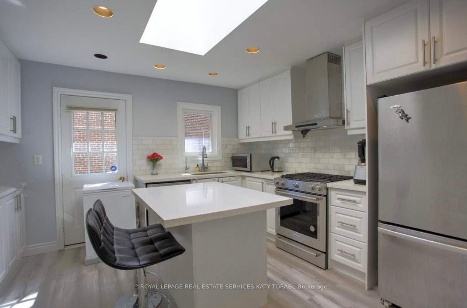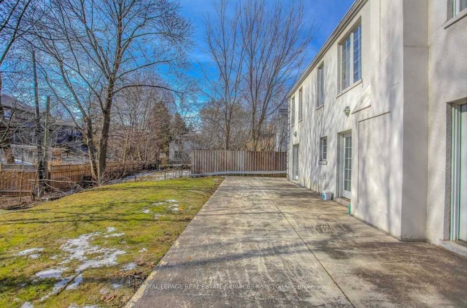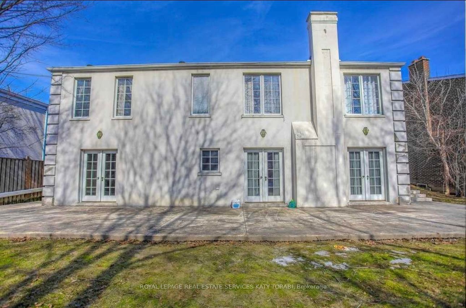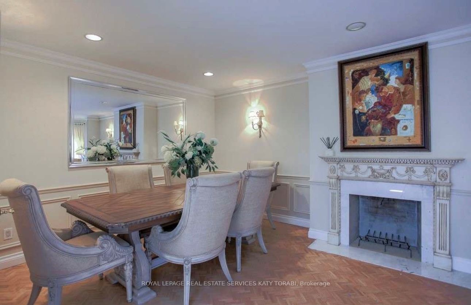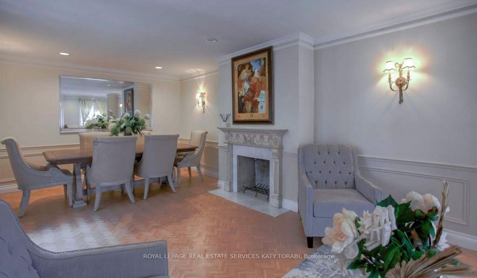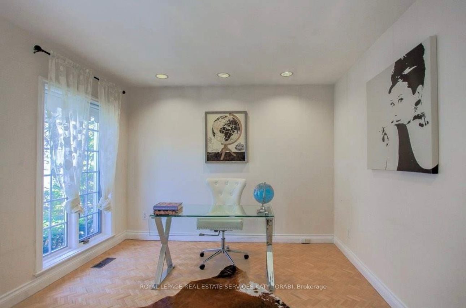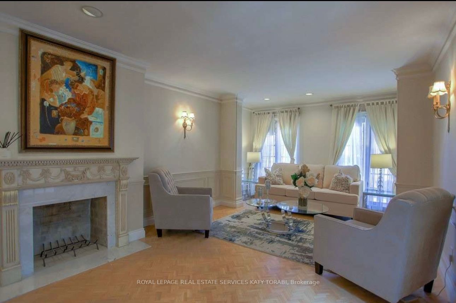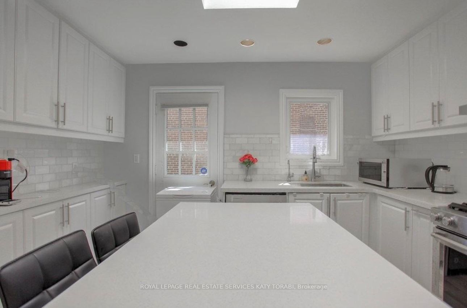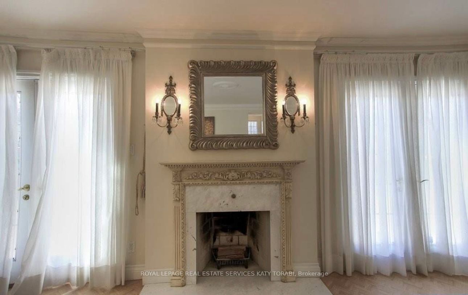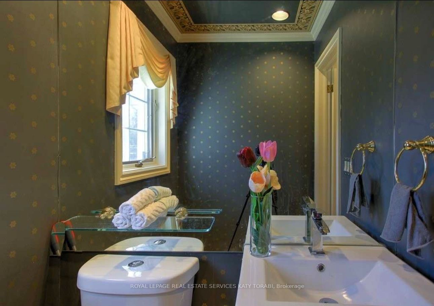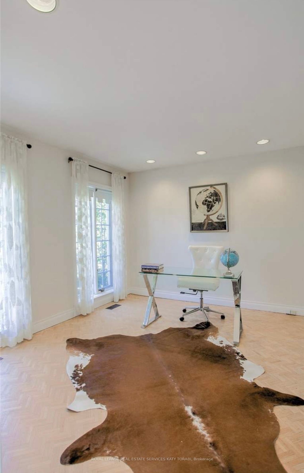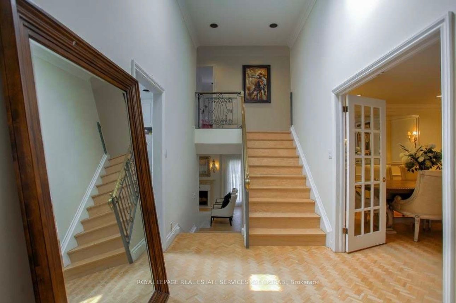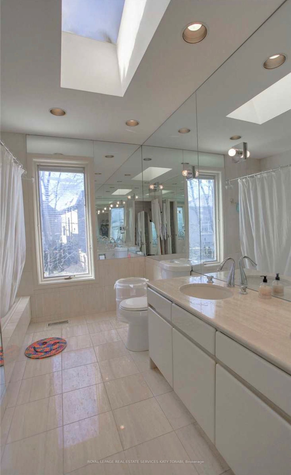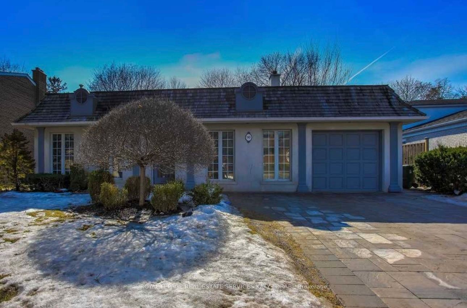
$2,280,000
Est. Payment
$8,708/mo*
*Based on 20% down, 4% interest, 30-year term
Listed by ROYAL LEPAGE REAL ESTATE SERVICES KATY TORABI
Detached•MLS #C12098850•New
Price comparison with similar homes in Toronto C12
Compared to 1 similar home
-28.7% Lower↓
Market Avg. of (1 similar homes)
$3,200,000
Note * Price comparison is based on the similar properties listed in the area and may not be accurate. Consult licences real estate agent for accurate comparison
Room Details
| Room | Features | Level |
|---|---|---|
Living Room 7.89 × 3.65 m | FireplaceCombined w/Dining | Main |
Dining Room 7.9 × 3.65 m | Main | |
Kitchen 3.77 × 3.63 m | Main | |
Primary Bedroom 4.54 × 5.3 m | Upper | |
Bedroom 2 4.54 × 5 m | In Between | |
Bedroom 3 3.4 × 2.8 m | Upper |
Client Remarks
Experience The Charm Of Country Living In The Prestigious Bayview And York Mills Area! Nestled On Picturesque Montressor Drive lined With Mature Trees And Nestled Within One Of St. Andrews Most Coveted Enclaves this Bright And Spacious 4-level Back-split Home Sits On A Rare Pie-shaped Lot That Expands To 71.87 Feet At The Rear, Offering Unparalleled Privacy And Tranquillity. Designed With Both Functionality And Character In Mind, The Home Boasts Generously Sized Bedrooms And Bathrooms, A Main Floor Office/library, Pot Lights, And Multiple Skylights That Flood The Interiors With Natural Light. The Expansive Family Room Features A Walk-out To A Beautifully Landscaped Backyard Terrace, Surrounded By Towering Trees an Ideal Setting For Both Relaxation And Entertaining. Additional Features Include Multiple Fireplaces, Abundant Storage, And Timeless Architectural Details Throughout That Elevate The Homes Inviting Atmosphere. Note: The Property Includes An Active Permit (Permit No. 24 103647 Hva 00 Ms). Buyer To Conduct Their Own Due Diligence Regarding The Permit And Its Intended Use.
About This Property
90 Montressor Drive, Toronto C12, M2P 1Z4
Home Overview
Basic Information
Walk around the neighborhood
90 Montressor Drive, Toronto C12, M2P 1Z4
Shally Shi
Sales Representative, Dolphin Realty Inc
English, Mandarin
Residential ResaleProperty ManagementPre Construction
Mortgage Information
Estimated Payment
$0 Principal and Interest
 Walk Score for 90 Montressor Drive
Walk Score for 90 Montressor Drive

Book a Showing
Tour this home with Shally
Frequently Asked Questions
Can't find what you're looking for? Contact our support team for more information.
See the Latest Listings by Cities
1500+ home for sale in Ontario

Looking for Your Perfect Home?
Let us help you find the perfect home that matches your lifestyle
