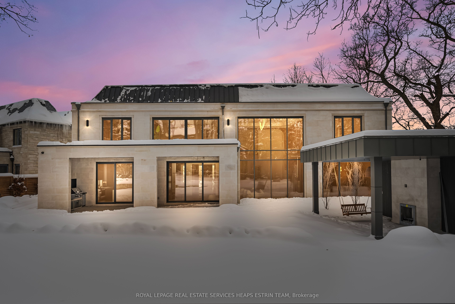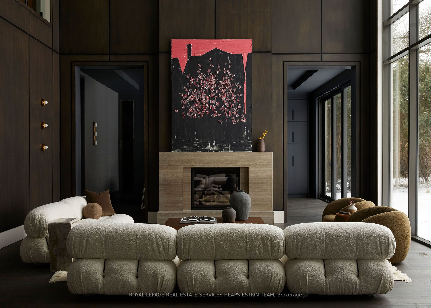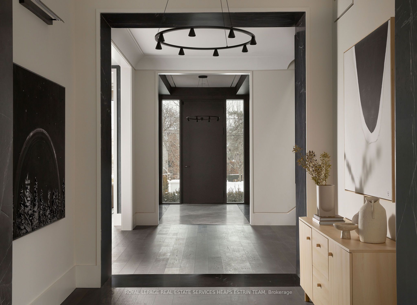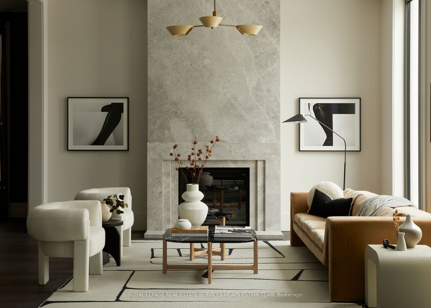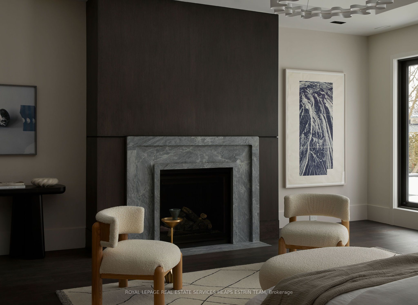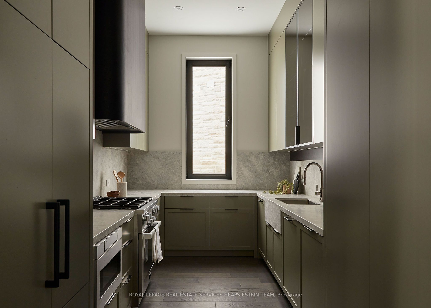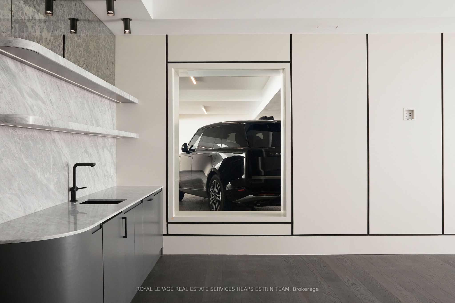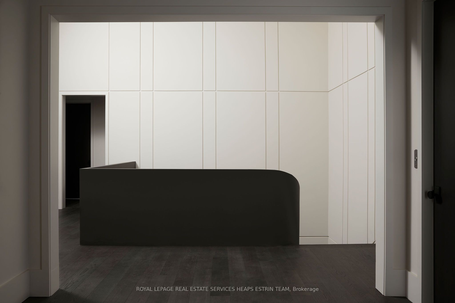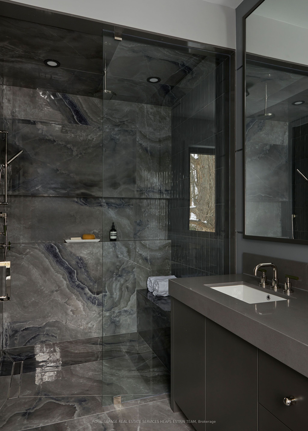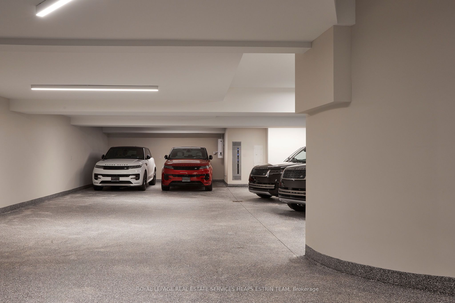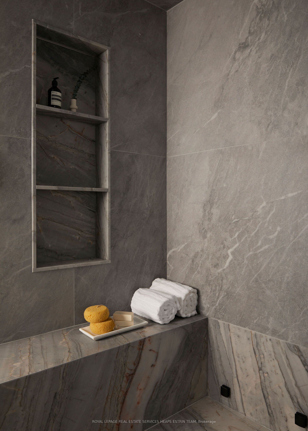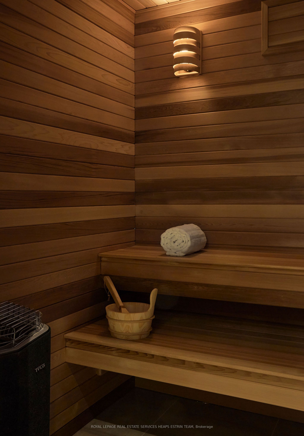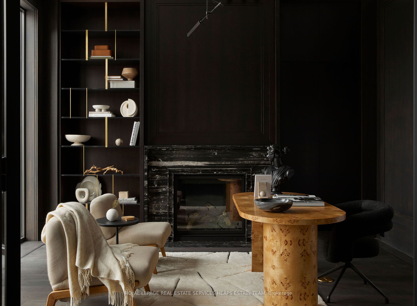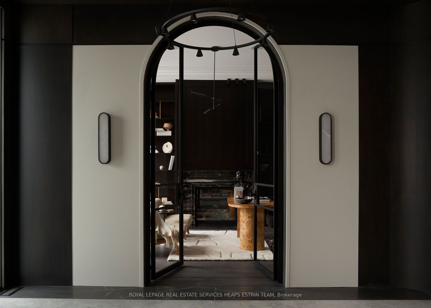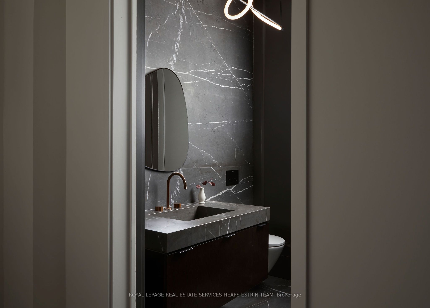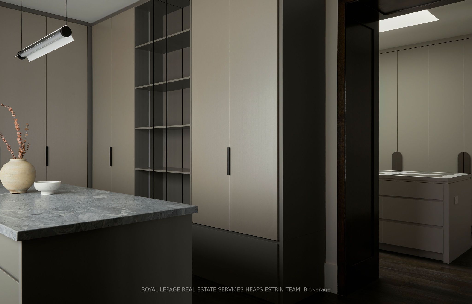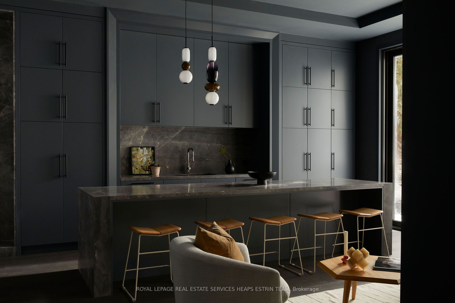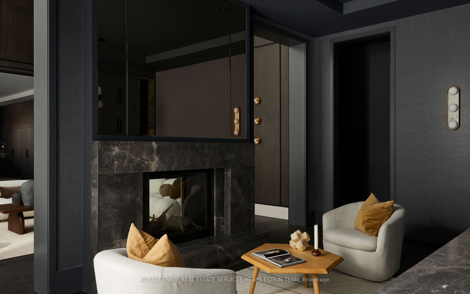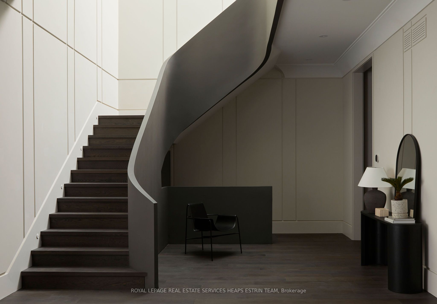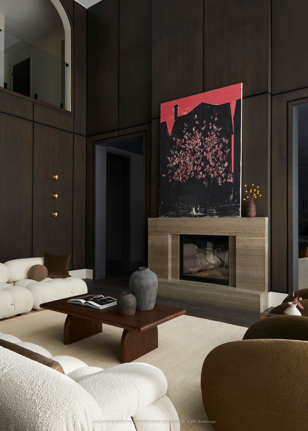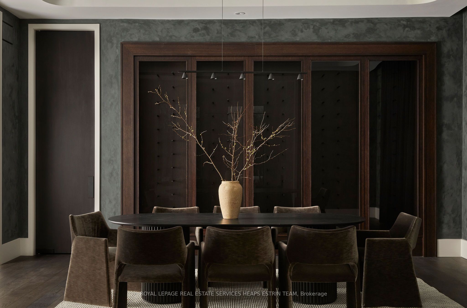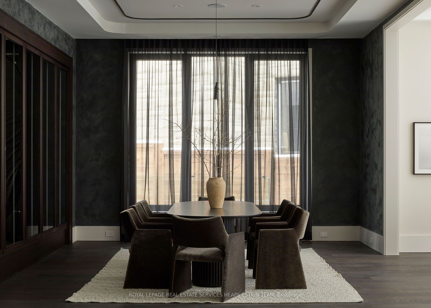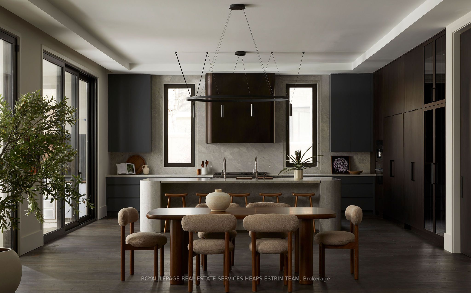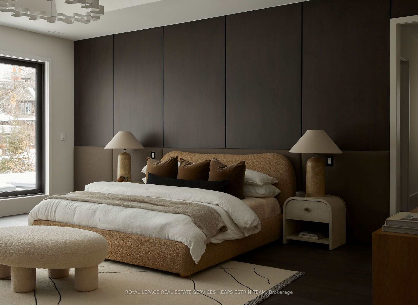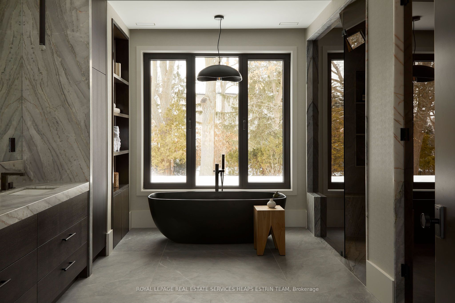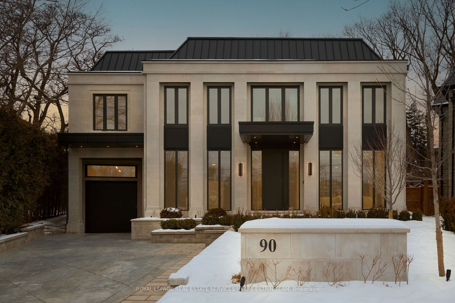
$15,000,000
Est. Payment
$57,290/mo*
*Based on 20% down, 4% interest, 30-year term
Listed by ROYAL LEPAGE REAL ESTATE SERVICES HEAPS ESTRIN TEAM
Detached•MLS #C11965960•New
Price comparison with similar homes in Toronto C12
Compared to 4 similar homes
162.4% Higher↑
Market Avg. of (4 similar homes)
$5,715,700
Note * Price comparison is based on the similar properties listed in the area and may not be accurate. Consult licences real estate agent for accurate comparison
Room Details
| Room | Features | Level |
|---|---|---|
Living Room 4.55 × 4.55 m | Picture WindowFireplaceOpen Concept | Main |
Dining Room 5.97 × 4.57 m | Walk-ThruB/I ShelvesCustom Counter | Main |
Primary Bedroom 6.45 × 5.97 m | FireplaceW/O To Terrace6 Pc Ensuite | Second |
Bedroom 2 4.6 × 4.55 m | 3 Pc EnsuiteWalk-In Closet(s)Overlooks Frontyard | Second |
Bedroom 3 4.55 × 4.42 m | Walk-In Closet(s)3 Pc EnsuiteOverlooks Frontyard | Second |
Bedroom 4 5.61 × 4.39 m | Overlooks Backyard3 Pc EnsuiteWindow | Second |
Client Remarks
Set on a quiet cul-de-sac in the prestigious Bridle Path Neighbourhood, 90 Arjay Crescent is a masterclass in luxury design by renowned architect Richard Wengle. This Indiana limestone-clad residence combines timeless beauty and modern sophistication, featuring a heated driveway, sleek rooflines, and soft uplighting that transforms the home at night. With 6+ surface parking spots and a 10-car underground garage engineered for supercars, this home blends elegance, opulence, and practicality. Inside, 11-foot ceilings, heated marble floors, and custom arched doors set the tone for refined living. The main floor seamlessly connects key spaces, including a formal living room with a marble Kingsman fireplace, a dining room with a glass-enclosed wine display and lime-washed walls, and a chef's kitchen anchored by a 12-foot Valentino quartzite island. Professional-grade appliances, brass inlays, and bespoke finishes elevate the space, while large stacked sliding doors provide seamless indoor-outdoor flow. The primary suite spans the north wing, offering privacy and luxury with tray ceilings, textured leather walls, and floor-to-ceiling windows overlooking the landscaped backyard. The spa-like ensuite features heated marble floors, dual vanities, and a custom soaker tub, perfectly complemented by his-and-hers dressing rooms with custom cabinetry and a skylight. The lower level is designed for entertainment and wellness, boasting a wet bar with a marble-top finish, smart-glass garage views, a soundproof home theatre, and a gym with a wet/dry sauna and steam room. Outside, the professionally landscaped backyard offers a saltwater pool, hot tub, cabana with an outdoor shower, and a fully equipped outdoor limestone kitchen with granite counters, BBQ, and fridge perfect for hosting summer gatherings. This one-of-a-kind home delivers elegance, privacy, and top-tier amenities, marking it as a landmark opportunity in the New Bridle Path.
About This Property
90 Arjay Crescent, Toronto C12, M2L 1C7
Home Overview
Basic Information
Walk around the neighborhood
90 Arjay Crescent, Toronto C12, M2L 1C7
Shally Shi
Sales Representative, Dolphin Realty Inc
English, Mandarin
Residential ResaleProperty ManagementPre Construction
Mortgage Information
Estimated Payment
$0 Principal and Interest
 Walk Score for 90 Arjay Crescent
Walk Score for 90 Arjay Crescent

Book a Showing
Tour this home with Shally
Frequently Asked Questions
Can't find what you're looking for? Contact our support team for more information.
Check out 100+ listings near this property. Listings updated daily
See the Latest Listings by Cities
1500+ home for sale in Ontario

Looking for Your Perfect Home?
Let us help you find the perfect home that matches your lifestyle
