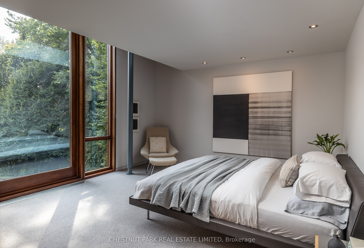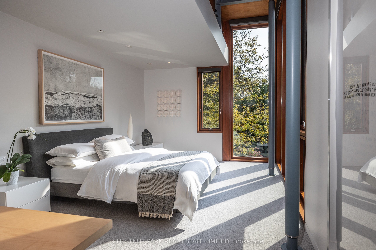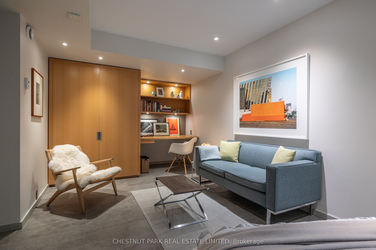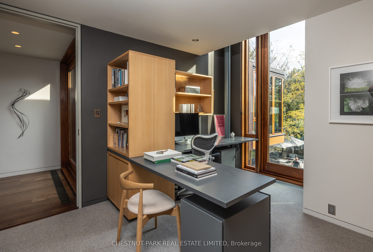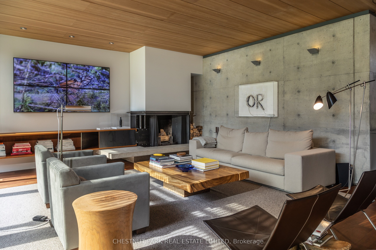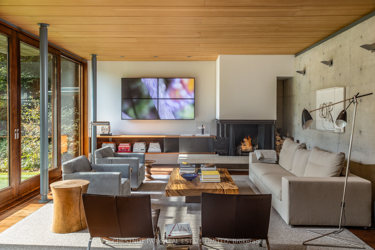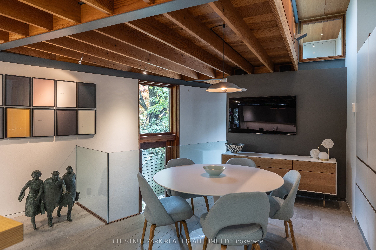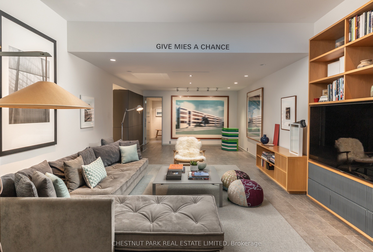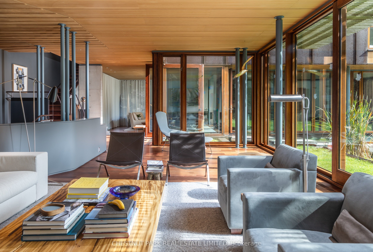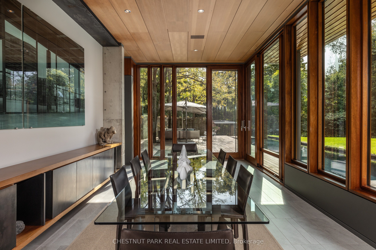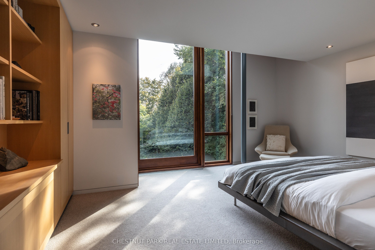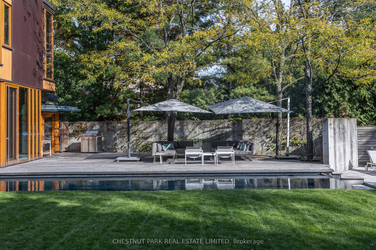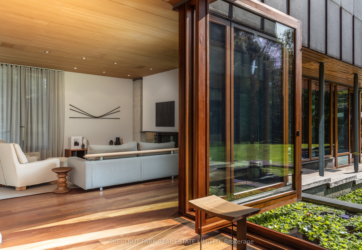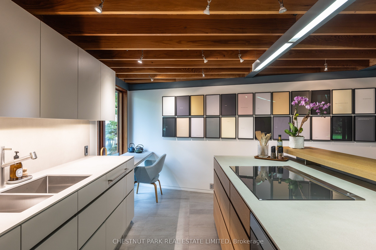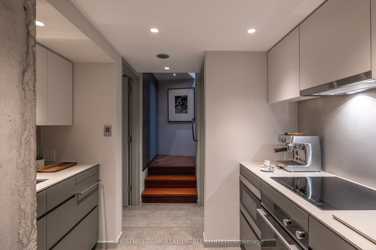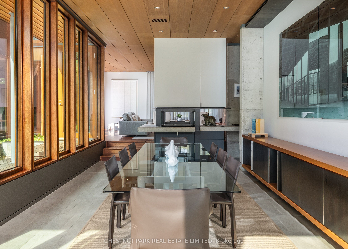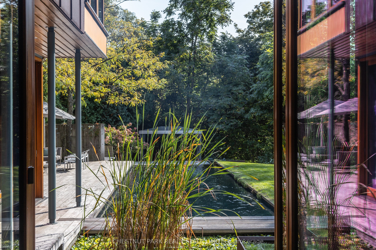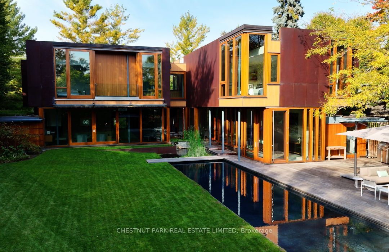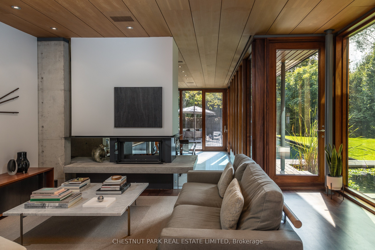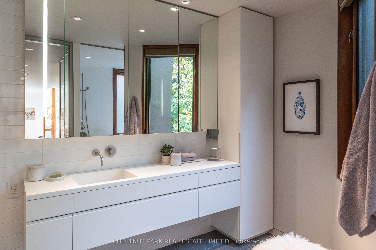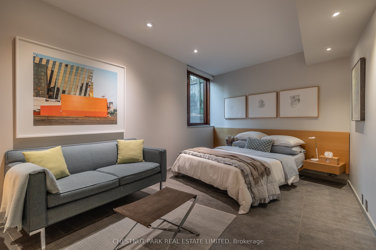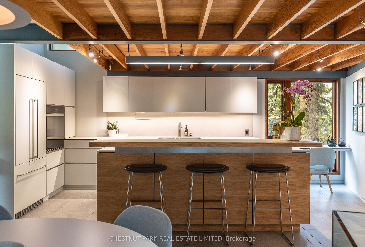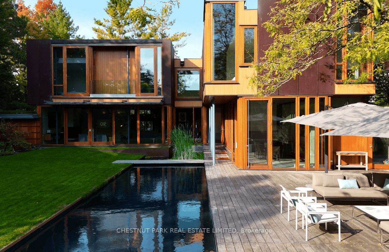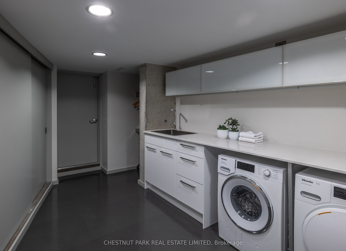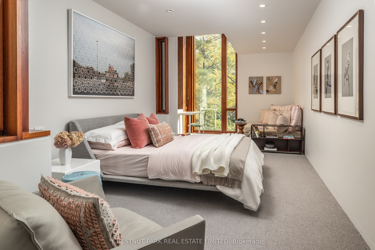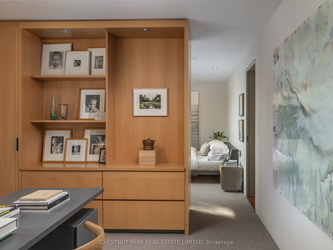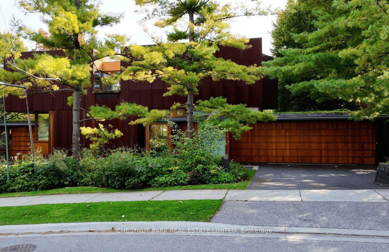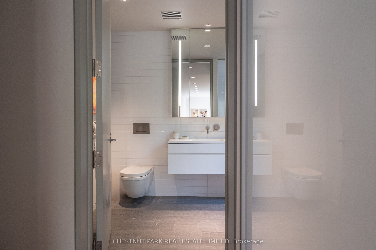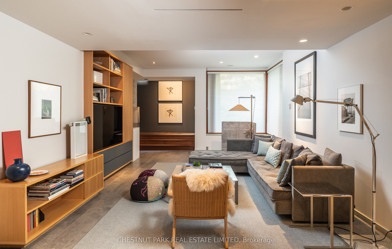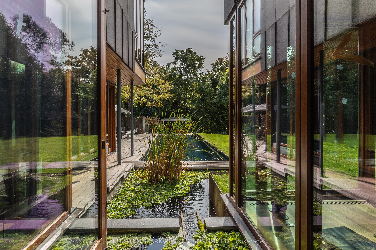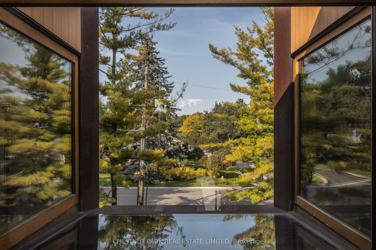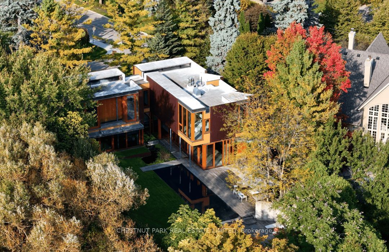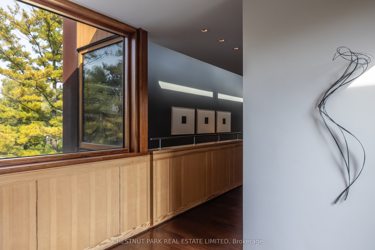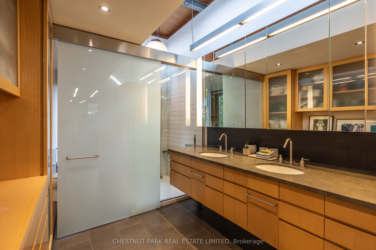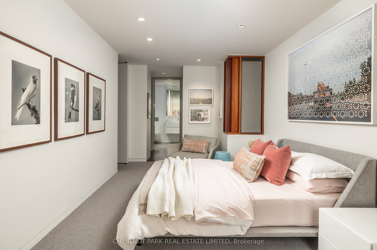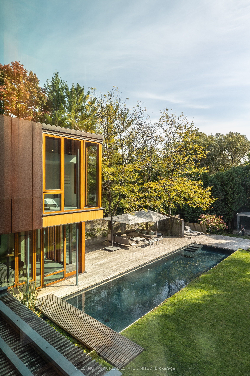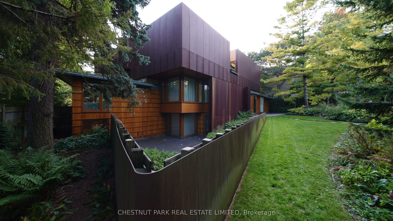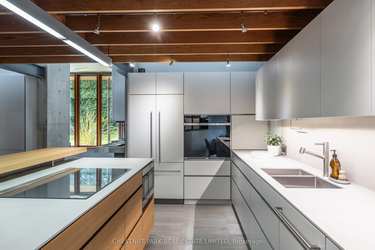
$13,995,000
Est. Payment
$53,451/mo*
*Based on 20% down, 4% interest, 30-year term
Listed by CHESTNUT PARK REAL ESTATE LIMITED
Detached•MLS #C12038270•New
Price comparison with similar homes in Toronto C12
Compared to 1 similar home
174.5% Higher↑
Market Avg. of (1 similar homes)
$5,099,000
Note * Price comparison is based on the similar properties listed in the area and may not be accurate. Consult licences real estate agent for accurate comparison
Room Details
| Room | Features | Level |
|---|---|---|
Living Room 5.13 × 8.53 m | FireplaceWindow Floor to CeilingHardwood Floor | Main |
Dining Room 8.33 × 3.89 m | B/I ShelvesWindow Floor to CeilingW/O To Pool | Main |
Kitchen 7.24 × 4.95 m | Breakfast AreaCentre IslandB/I Appliances | Main |
Primary Bedroom 7.1 × 8.97 m | 4 Pc EnsuiteWalk-In Closet(s)Combined w/Office | Second |
Bedroom 2 5.38 × 3.43 m | B/I Shelves4 Pc EnsuiteOverlooks Pool | Second |
Bedroom 3 7.34 × 3 m | Walk-In Closet(s)3 Pc EnsuiteSE View | Second |
Client Remarks
Welcome to the Weathering Steel House, an architectural masterpiece by Shim-Sutcliffe, overlooking the Rosedale Golf Club. This award-winning home, celebrated with the 2004 Governor General's Architecture Award, harmonizes with its ravine setting through expansive mahogany windows and natural materials. Inside, the living spaces wrap around a stunning two-tiered lily pond and lap pool, inviting nature indoors. The 7,500 sq ft of living space features a gourmet kitchen by Akb Architects, ideal for entertaining.Upstairs, a skylit landing connects three spacious bedrooms, including a serene primary suite with a study, custom closet, and balcony overlooking the pool. The lower level offers a media room, bedroom suite, second kitchen, and gym, all opening to a private garden courtyard. Designed by Neil Turnbull, the garden attracts local wildlife, blending the home seamlessly with its natural surroundings while offering glimpses of the city skyline beyond.
About This Property
87 Highland Crescent, Toronto C12, M2L 1G7
Home Overview
Basic Information
Walk around the neighborhood
87 Highland Crescent, Toronto C12, M2L 1G7
Shally Shi
Sales Representative, Dolphin Realty Inc
English, Mandarin
Residential ResaleProperty ManagementPre Construction
Mortgage Information
Estimated Payment
$0 Principal and Interest
 Walk Score for 87 Highland Crescent
Walk Score for 87 Highland Crescent

Book a Showing
Tour this home with Shally
Frequently Asked Questions
Can't find what you're looking for? Contact our support team for more information.
See the Latest Listings by Cities
1500+ home for sale in Ontario

Looking for Your Perfect Home?
Let us help you find the perfect home that matches your lifestyle
