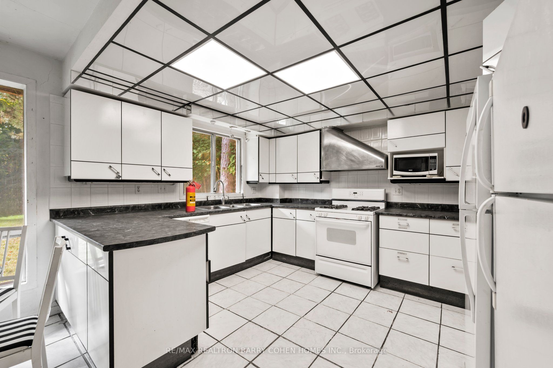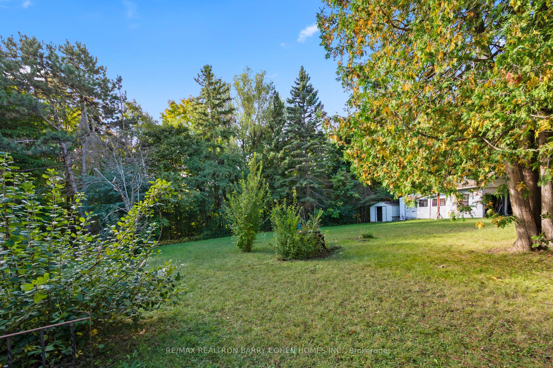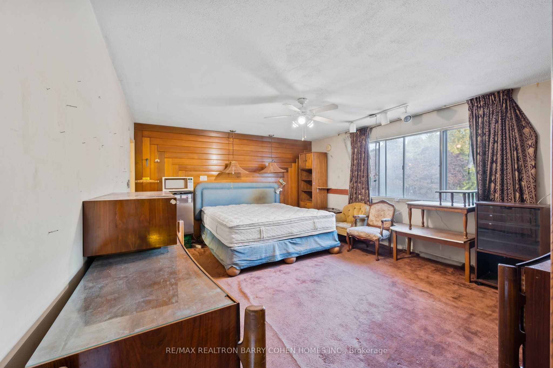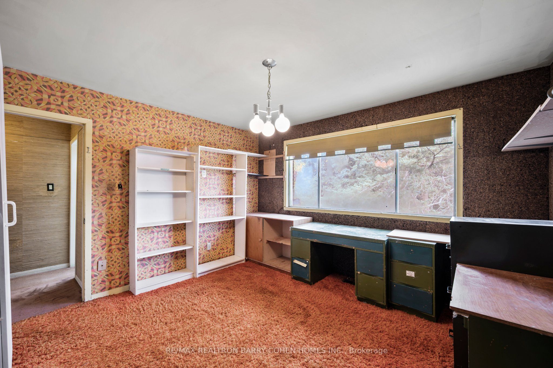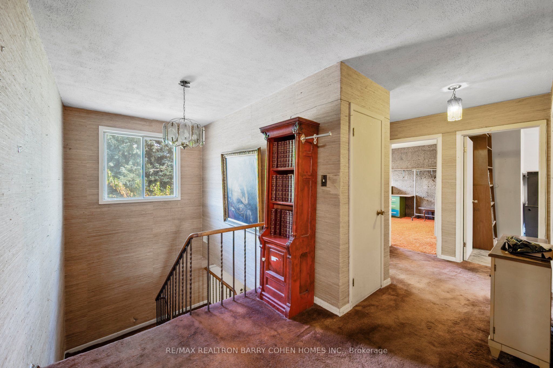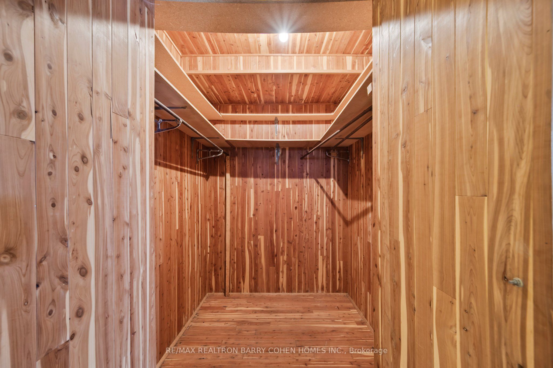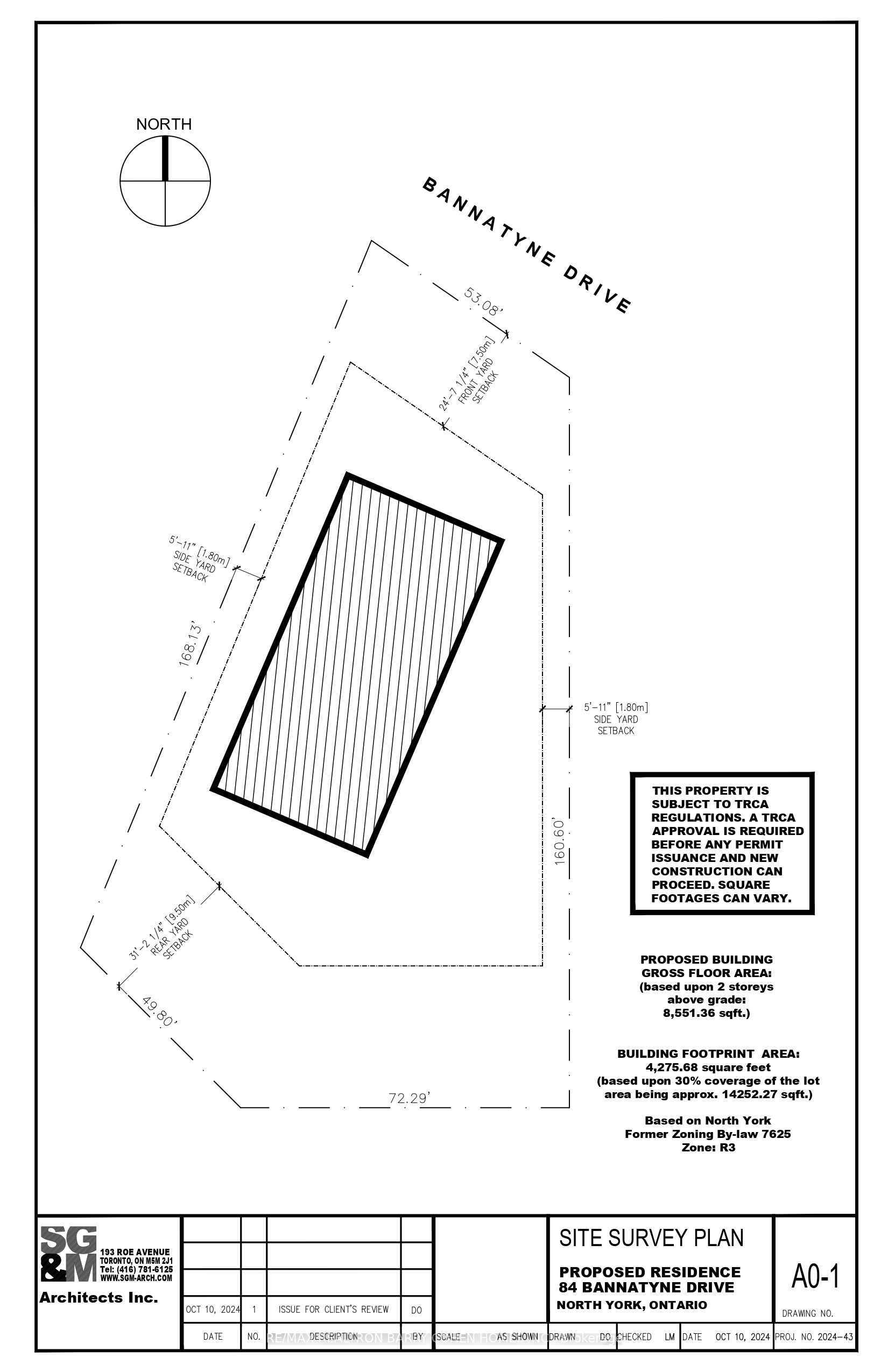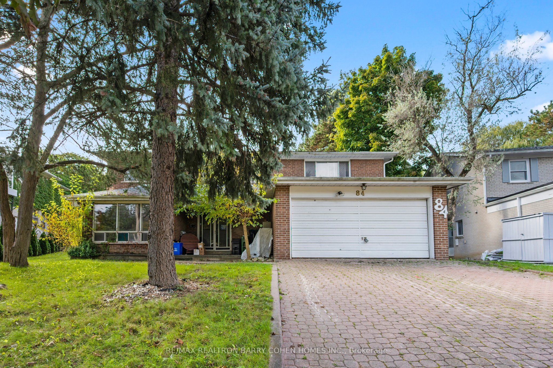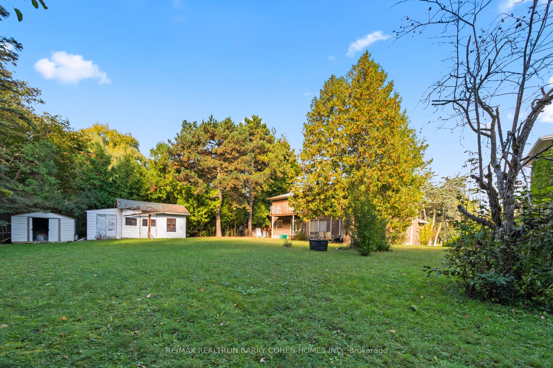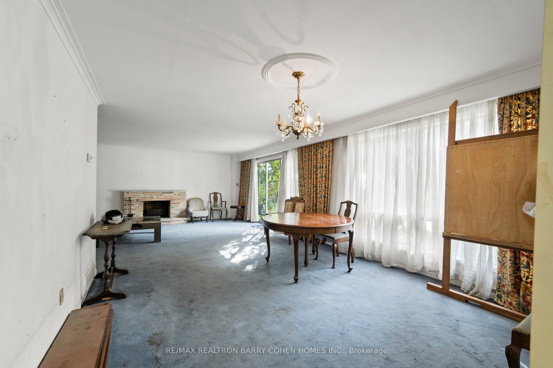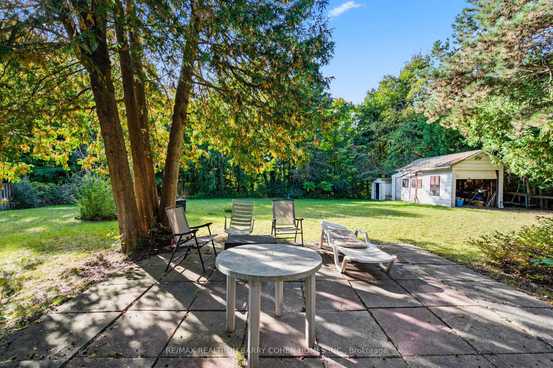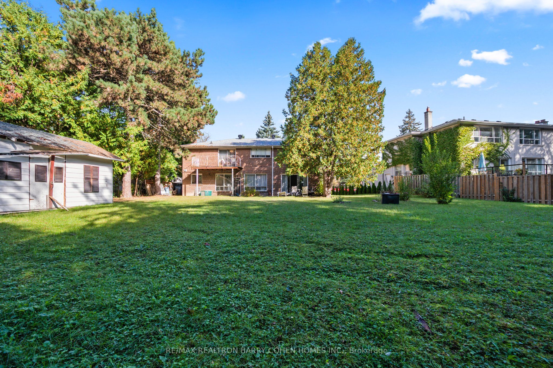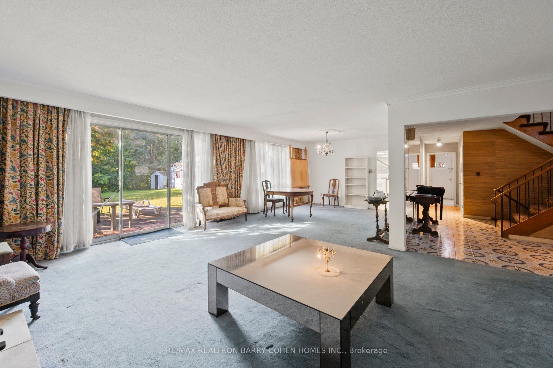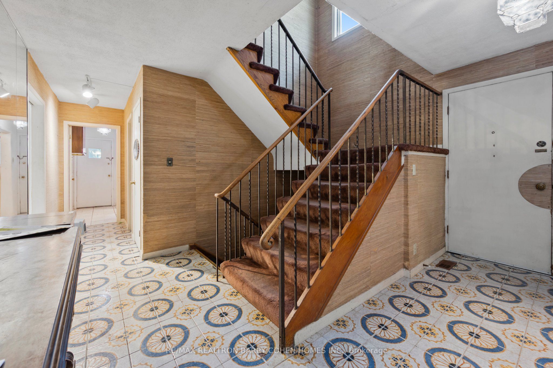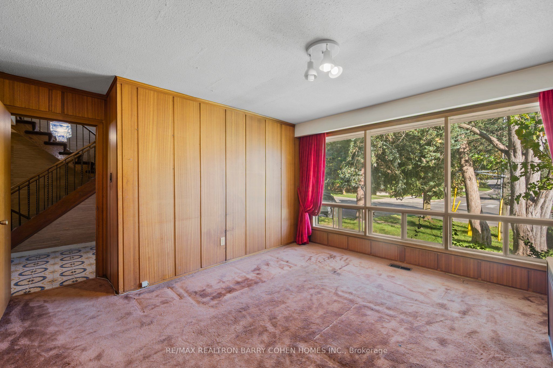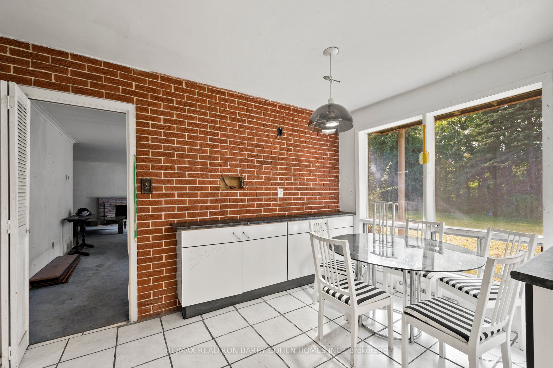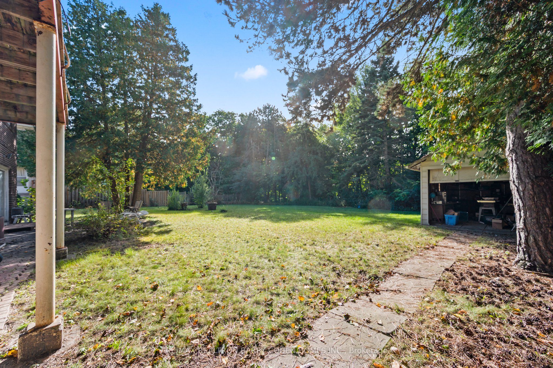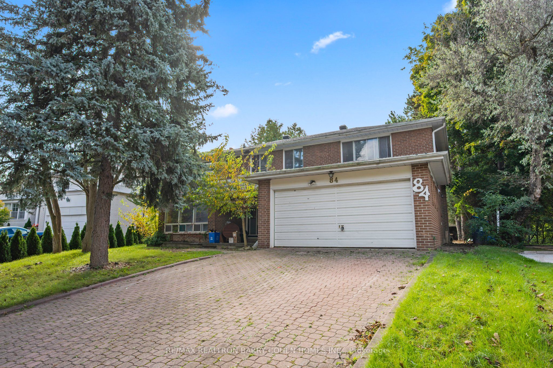
$2,250,000
Est. Payment
$8,593/mo*
*Based on 20% down, 4% interest, 30-year term
Listed by RE/MAX REALTRON BARRY COHEN HOMES INC.
Detached•MLS #C12120208•New
Price comparison with similar homes in Toronto C12
Compared to 3 similar homes
-41.8% Lower↓
Market Avg. of (3 similar homes)
$3,864,333
Note * Price comparison is based on the similar properties listed in the area and may not be accurate. Consult licences real estate agent for accurate comparison
Room Details
| Room | Features | Level |
|---|---|---|
Dining Room 5.82 × 4.37 m | Combined w/FamilyBroadloomLarge Window | Main |
Kitchen 5.44 × 3.89 m | Breakfast AreaTile FloorLarge Window | Main |
Primary Bedroom 4.19 × 3.66 m | Walk-In Closet(s)3 Pc EnsuiteBroadloom | Second |
Bedroom 2 5.28 × 4.19 m | W/O To BalconyBroadloomB/I Closet | Second |
Bedroom 3 3.96 × 3.3 m | Double ClosetLarge WindowBroadloom | Second |
Bedroom 4 3.78 × 3.51 m | BroadloomB/I ClosetLarge Window | Second |
Client Remarks
Ravine Building Lot. Expansive Tree-Lined And Backing Onto Picturesque Vyner Greenbelt. Potential To Acquire 7' Of Frontage From The Neighbouring Property. Coveted Opportunity To Build Your Dream Home In One Of Torontos Most Desirable Family Neighbourhoods. Update To Your Desires. Vast Fenced Backyard Overlooking Forested Ravine Offers Incredible Privacy And Potential. Main Floor W/ Family Room, Combined Living-Dining W/ Fireplace & Walk-Out To Backyard, Eat-In Kitchen, Powder Room & Laundry W/ Separate Entrance. Primary Suite W/ Walk-In Closet & 3-Piece Ensuite. Second Bedroom W/ Private Balcony Overlooking Backyard. 2 Additional Upstairs Beds W/ Shared 4-Piece Bath. Spacious Entertainment Room, Home Workshop & 3-Piece Bath On Lower Level. Sought-After Location On Quiet Street In St. Andrews-Windfields, Minutes To Top-Rated Schools, Bayview Village Shopping Centre, Major Highways, Athletic Clubs, Golf Courses & Don River Trails.
About This Property
84 Bannatyne Drive, Toronto C12, M2L 2P3
Home Overview
Basic Information
Walk around the neighborhood
84 Bannatyne Drive, Toronto C12, M2L 2P3
Shally Shi
Sales Representative, Dolphin Realty Inc
English, Mandarin
Residential ResaleProperty ManagementPre Construction
Mortgage Information
Estimated Payment
$0 Principal and Interest
 Walk Score for 84 Bannatyne Drive
Walk Score for 84 Bannatyne Drive

Book a Showing
Tour this home with Shally
Frequently Asked Questions
Can't find what you're looking for? Contact our support team for more information.
See the Latest Listings by Cities
1500+ home for sale in Ontario

Looking for Your Perfect Home?
Let us help you find the perfect home that matches your lifestyle
