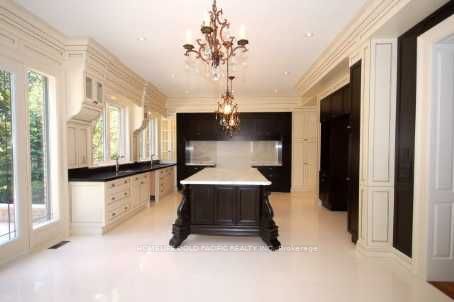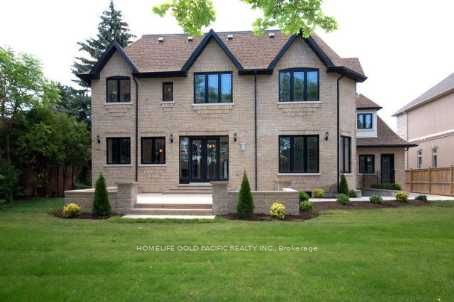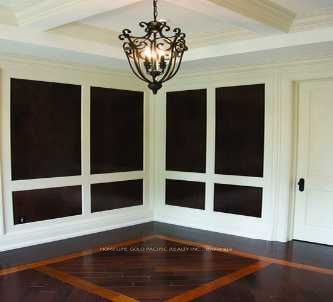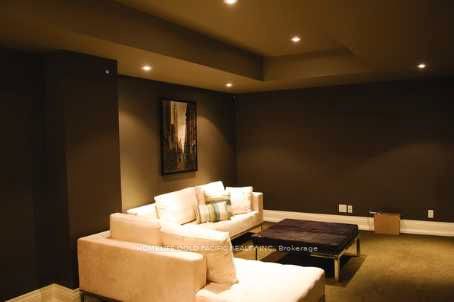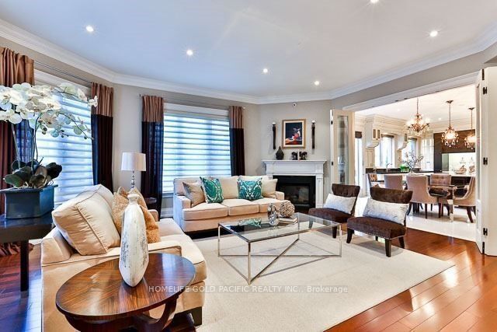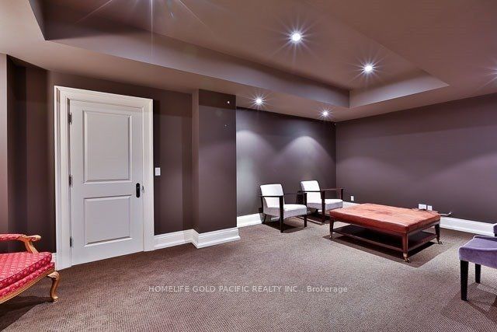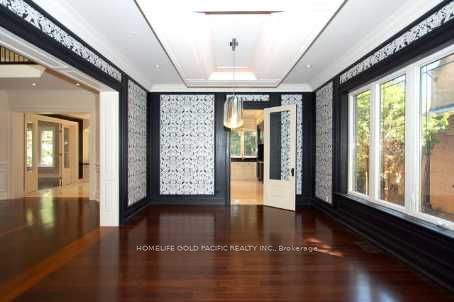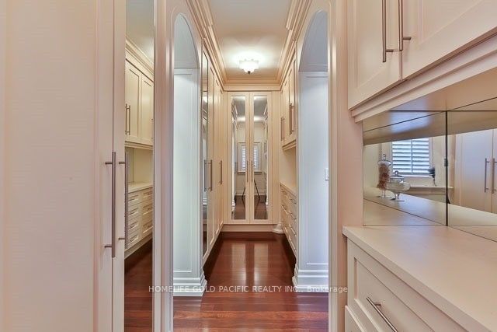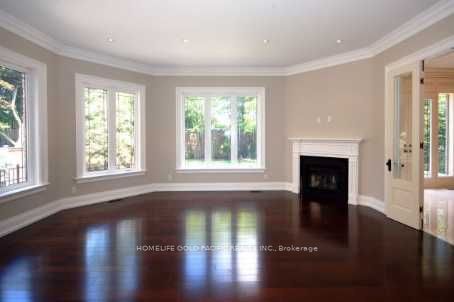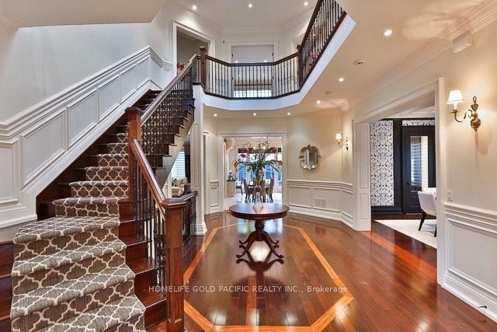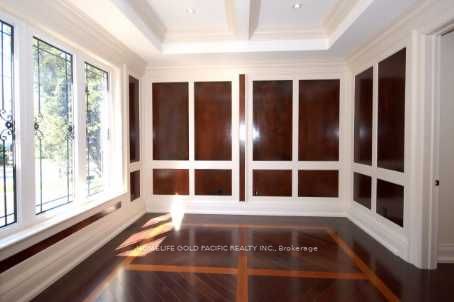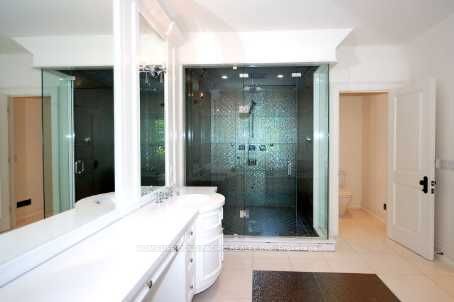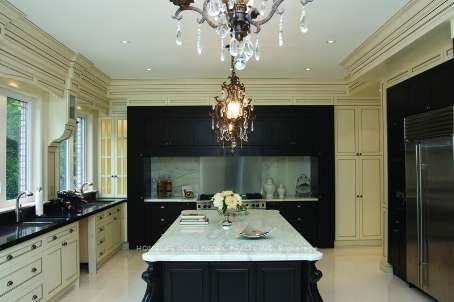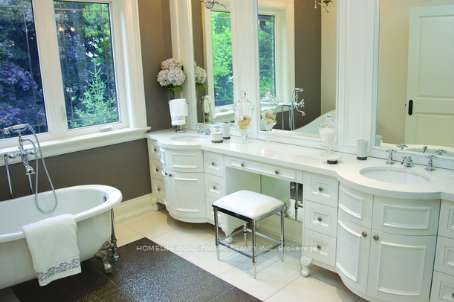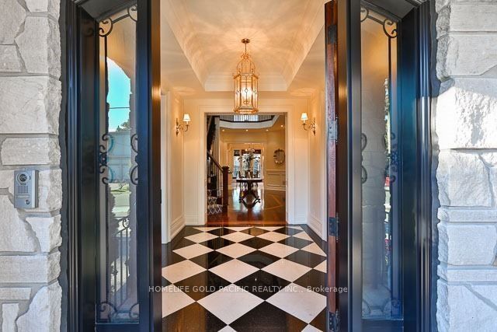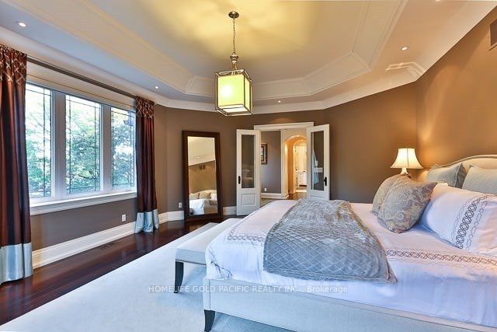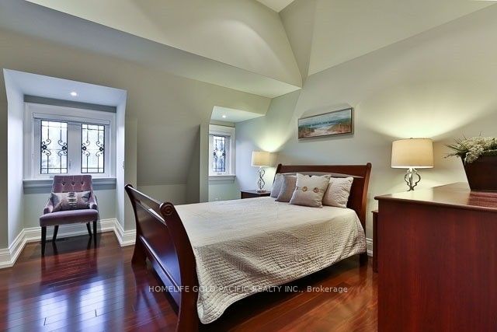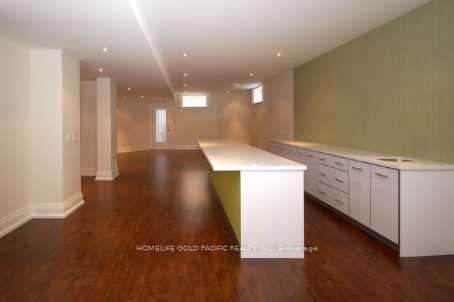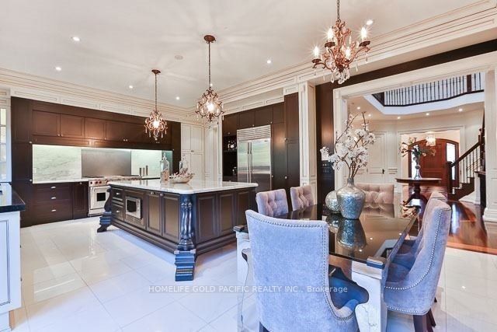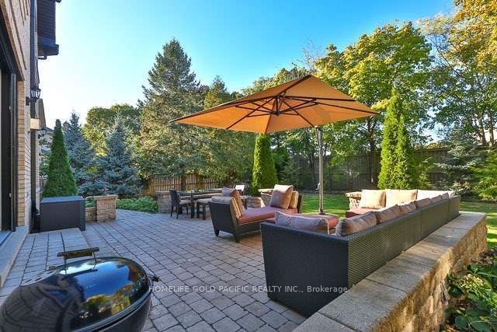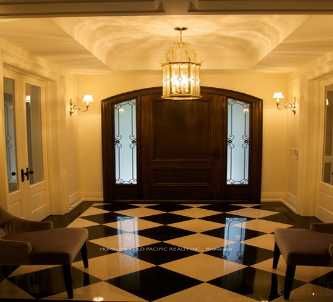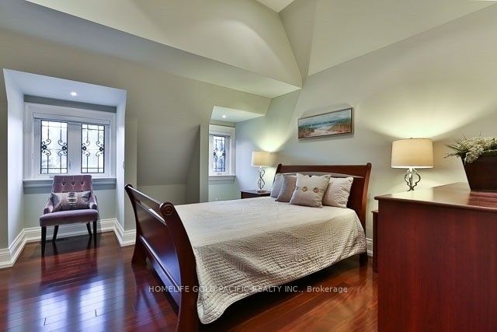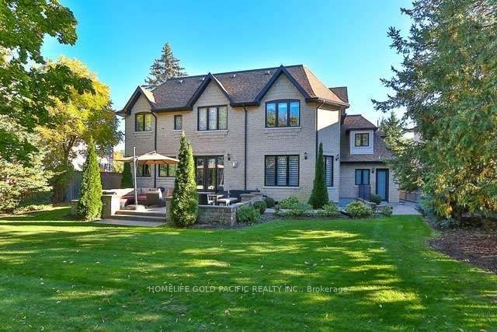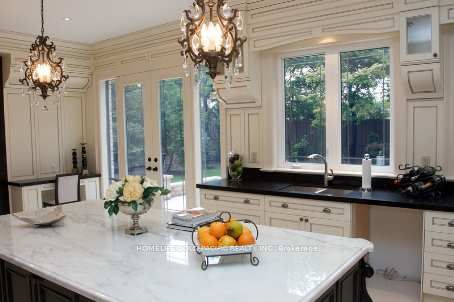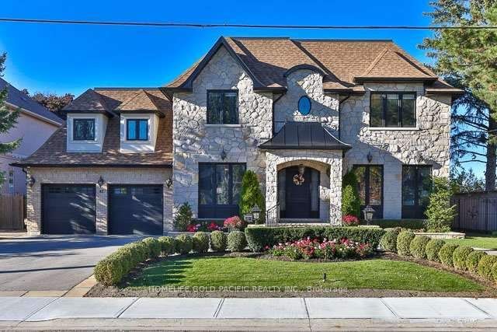
$5,799,888
Est. Payment
$22,152/mo*
*Based on 20% down, 4% interest, 30-year term
Listed by HOMELIFE GOLD PACIFIC REALTY INC.
Detached•MLS #C12065655•Price Change
Price comparison with similar homes in Toronto C12
Compared to 1 similar home
35.5% Higher↑
Market Avg. of (1 similar homes)
$4,280,000
Note * Price comparison is based on the similar properties listed in the area and may not be accurate. Consult licences real estate agent for accurate comparison
Room Details
| Room | Features | Level |
|---|---|---|
Living Room 4.39 × 5.03 m | FireplaceCoffered Ceiling(s)French Doors | Main |
Dining Room 5.05 × 3.81 m | Hardwood FloorCrown MouldingWindow | Main |
Kitchen 5.36 × 5 m | Centre IslandMarble FloorOverlooks Garden | Main |
Primary Bedroom 4.8 × 6.3 m | 6 Pc EnsuiteDouble DoorsWalk-In Closet(s) | Second |
Bedroom 2 4.11 × 3.91 m | Coffered Ceiling(s)Walk-In Closet(s)4 Pc Ensuite | Second |
Bedroom 3 4.05 × 3.75 m | 4 Pc EnsuiteCoffered Ceiling(s)Walk-In Closet(s) | Second |
Client Remarks
Elegant And Grand Custom Residence Boasting 7600Sf Of Luxurious Finishes And Living Space. Dramatic Brick & Stn Ext. Impressive 2 Storey Foyer. Chef Insp.Kitch. W/Huge Center Island & Top Of The Line Appliances. Gracious Principle Rms W/Exceptional Ent Flow. Gorgeous Fam Rm W/French Drs & Gas Fp O/Looking The Rear Prof. Landscaped Gdns. Lavish Master Suite W/Sit Rm & His&Hers Dressing Areas. Rare Upper Lvl In Law Suite. Sprawling Walk Up Bsmt W/2 Bdrms,Rec Rm, new floor in the basement.
About This Property
82 York Road, Toronto C12, M2L 1H8
Home Overview
Basic Information
Walk around the neighborhood
82 York Road, Toronto C12, M2L 1H8
Shally Shi
Sales Representative, Dolphin Realty Inc
English, Mandarin
Residential ResaleProperty ManagementPre Construction
Mortgage Information
Estimated Payment
$0 Principal and Interest
 Walk Score for 82 York Road
Walk Score for 82 York Road

Book a Showing
Tour this home with Shally
Frequently Asked Questions
Can't find what you're looking for? Contact our support team for more information.
See the Latest Listings by Cities
1500+ home for sale in Ontario

Looking for Your Perfect Home?
Let us help you find the perfect home that matches your lifestyle
