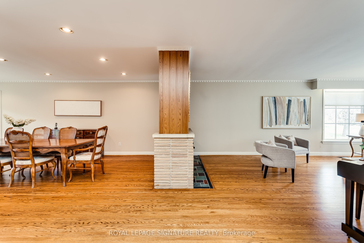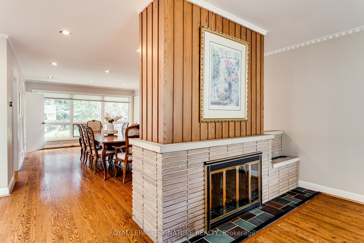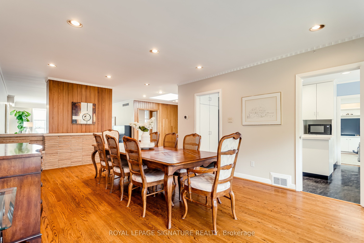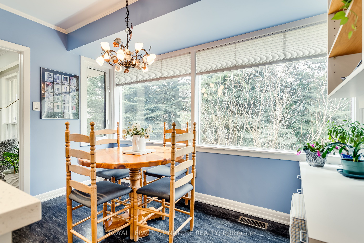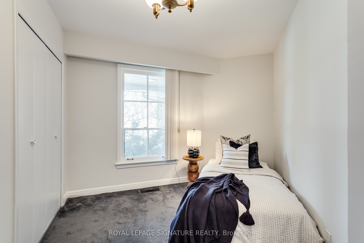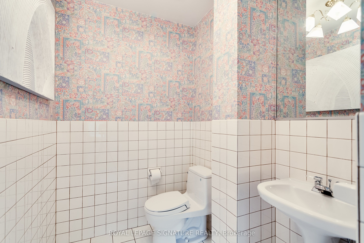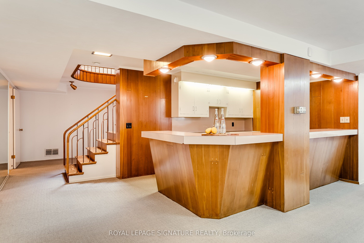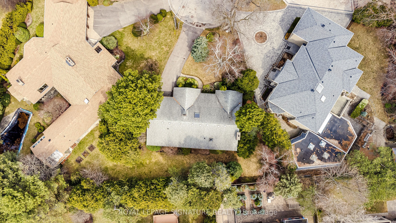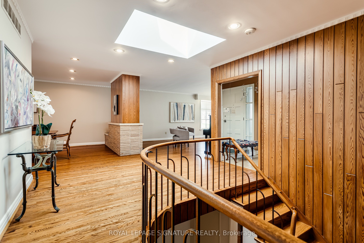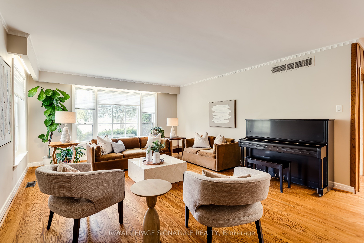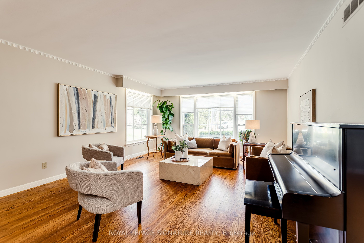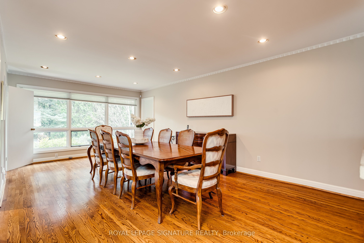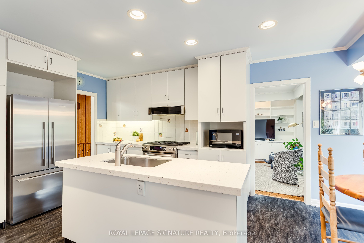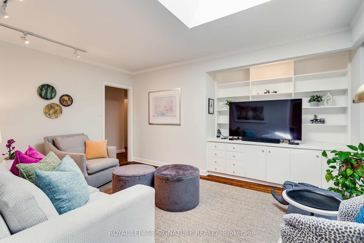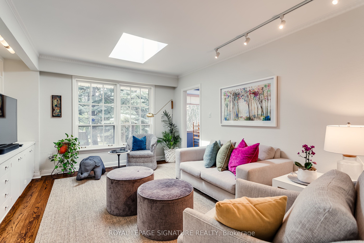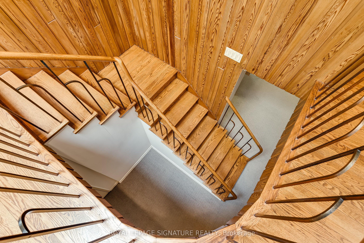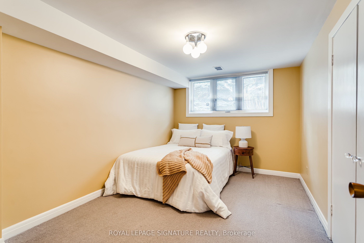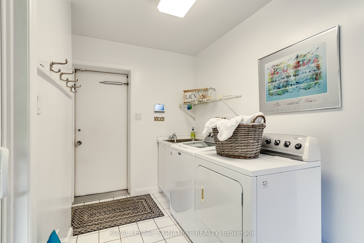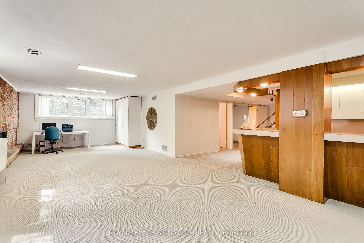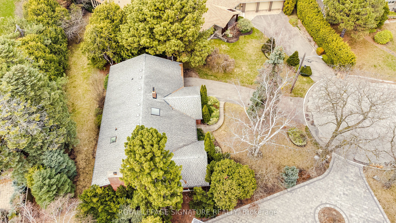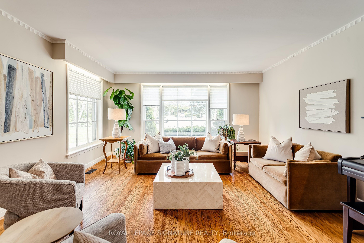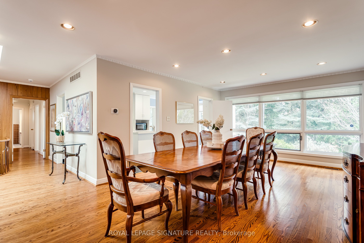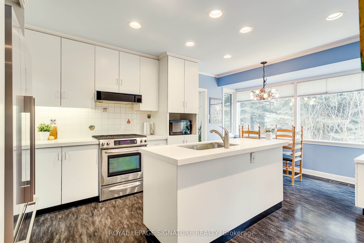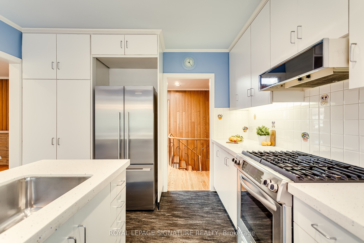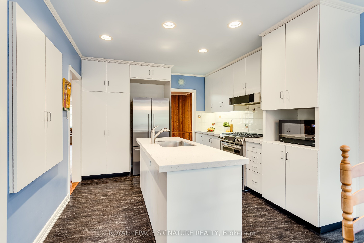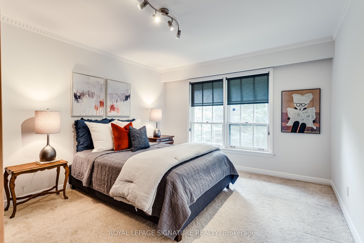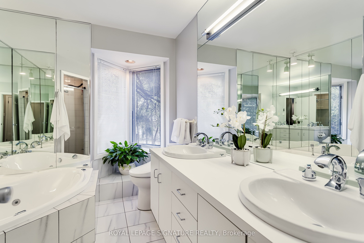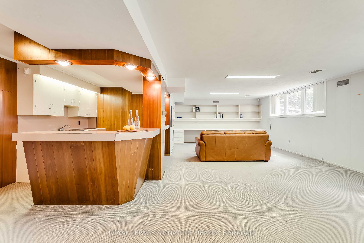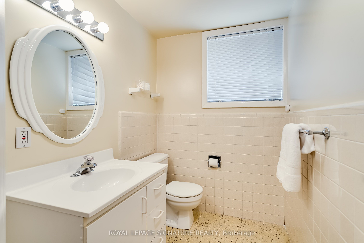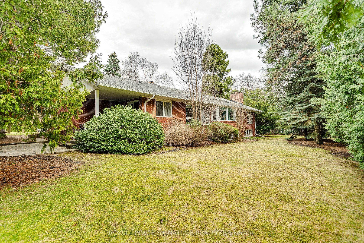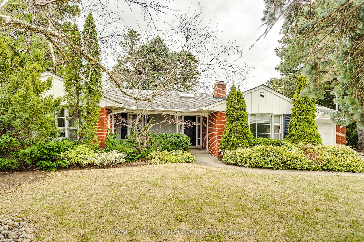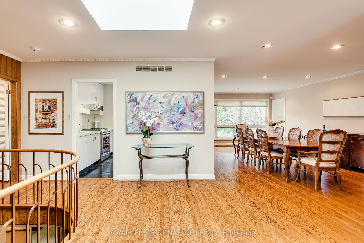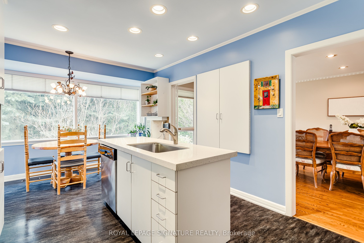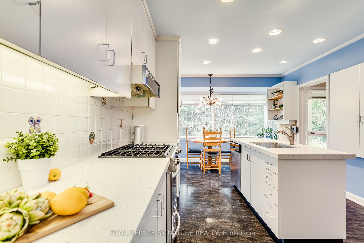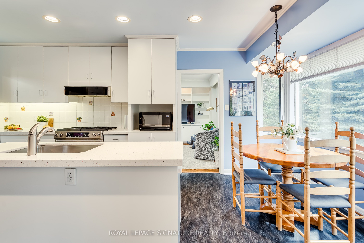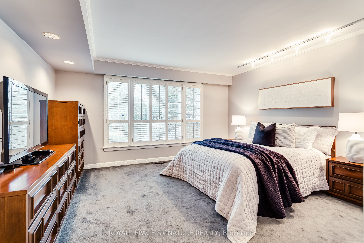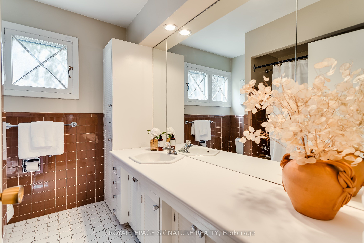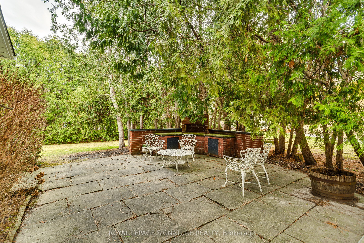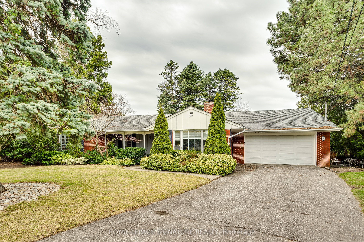
$3,200,000
Est. Payment
$12,222/mo*
*Based on 20% down, 4% interest, 30-year term
Listed by ROYAL LEPAGE SIGNATURE REALTY
Detached•MLS #C12088721•New
Room Details
| Room | Features | Level |
|---|---|---|
Living Room 6.4 × 4.47 m | Hardwood FloorFireplaceLarge Window | Main |
Dining Room 6.58 × 4.47 m | Hardwood FloorLarge WindowPot Lights | Main |
Kitchen 5.49 × 3.35 m | Quartz CounterStainless Steel ApplEat-in Kitchen | Main |
Primary Bedroom 4.17 × 4.52 m | 5 Pc EnsuiteWalk-In Closet(s)Broadloom | Main |
Bedroom 2 4.06 × 3.66 m | Double ClosetLarge WindowBroadloom | Main |
Bedroom 3 4.14 × 3.3 m | Double ClosetWindowBroadloom | Main |
Client Remarks
An enormous and immaculately kept ranch style bungalow with over 2400 sf on the main floor, an exceptional reverse pie shaped lot measuring over 180 ft across the back and the cherry on the top is its location on a quiet, rarely available cul-de-sac in the heart of upscale Bayview and York Mills. Enjoy beautiful hardwood floors, a spacious living and dining room, a warm and inviting renovated eat-in kitchen with quartz counters and stainless steel appliances, two skylights, updated bathrooms, a sprawling recreation room, storage galore and so much more!Enjoy some of the best top-rated neighbourhood schools in the city, parks, transit and easy access to Highway 401. 8 Honeywell Place is your cottage in the city, it's incredible and is available for the first time in over 40 years. Don't miss this opportunity to make it yours!
About This Property
8 Honeywell Place, Toronto C12, M2L 1Y3
Home Overview
Basic Information
Walk around the neighborhood
8 Honeywell Place, Toronto C12, M2L 1Y3
Shally Shi
Sales Representative, Dolphin Realty Inc
English, Mandarin
Residential ResaleProperty ManagementPre Construction
Mortgage Information
Estimated Payment
$0 Principal and Interest
 Walk Score for 8 Honeywell Place
Walk Score for 8 Honeywell Place

Book a Showing
Tour this home with Shally
Frequently Asked Questions
Can't find what you're looking for? Contact our support team for more information.
See the Latest Listings by Cities
1500+ home for sale in Ontario

Looking for Your Perfect Home?
Let us help you find the perfect home that matches your lifestyle
