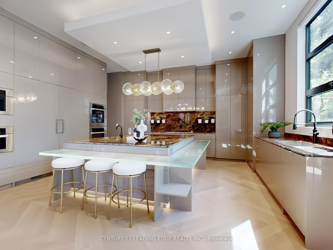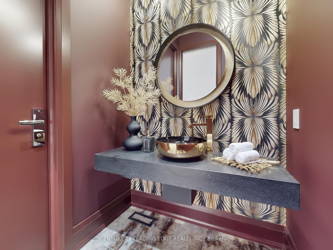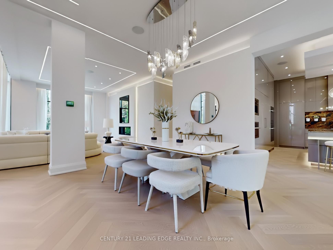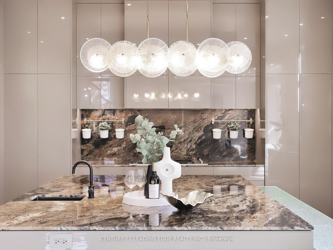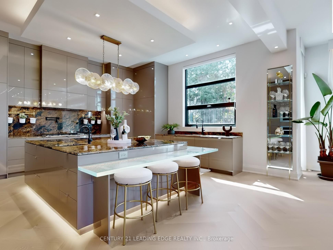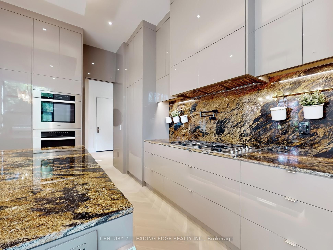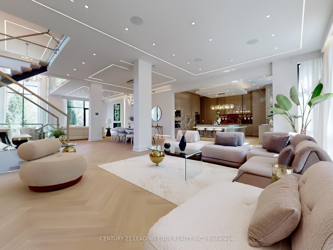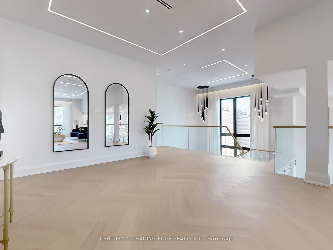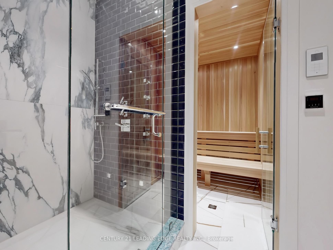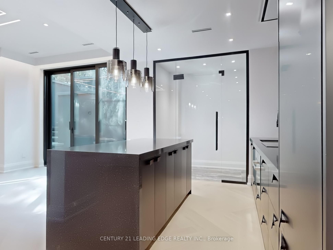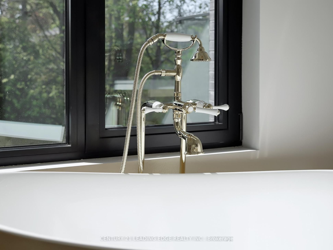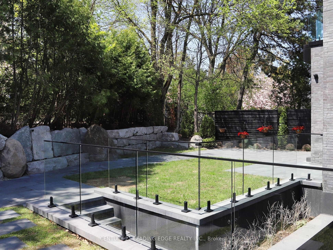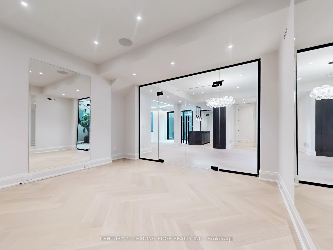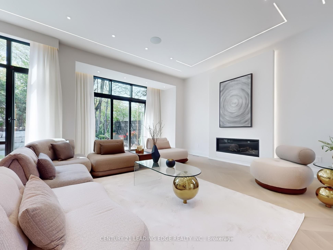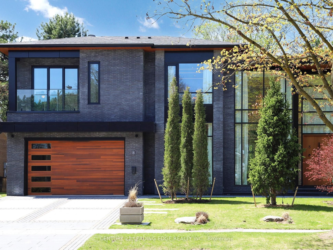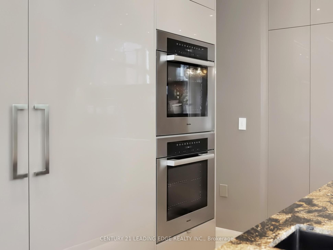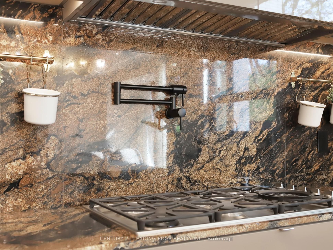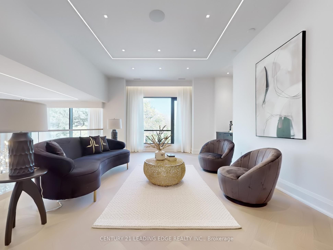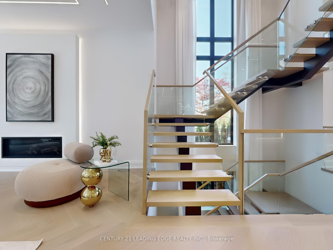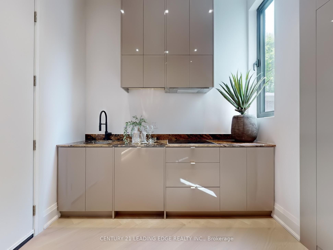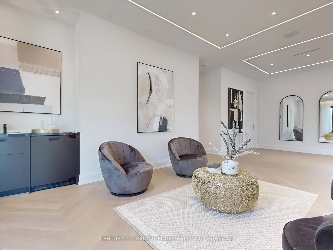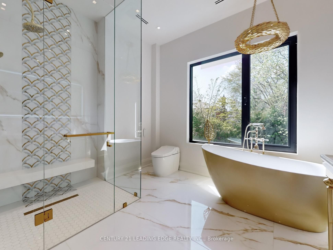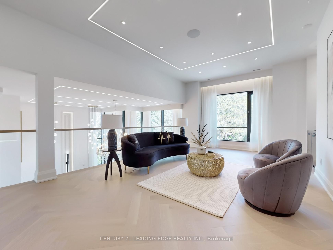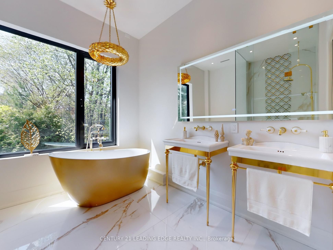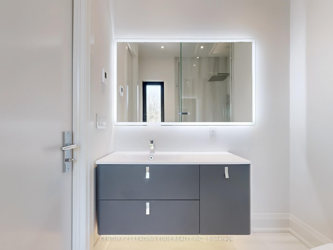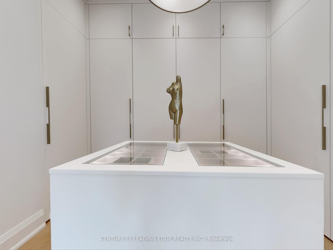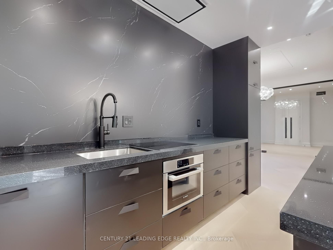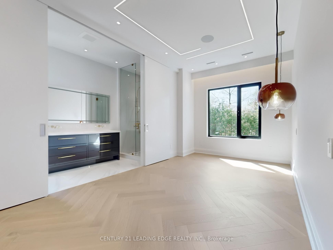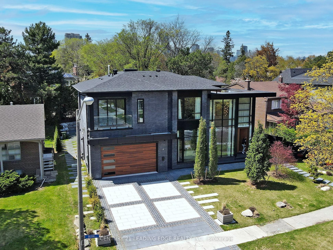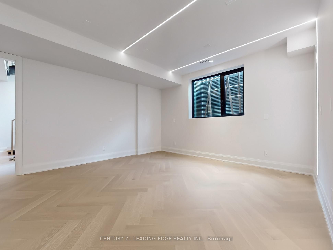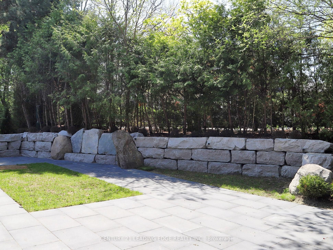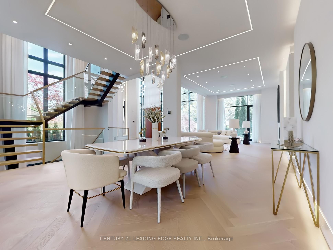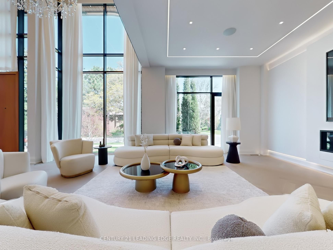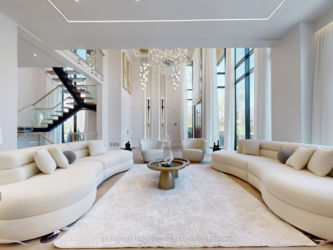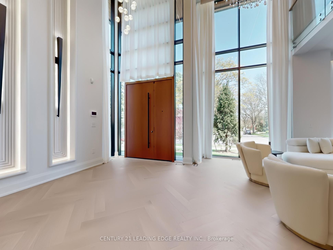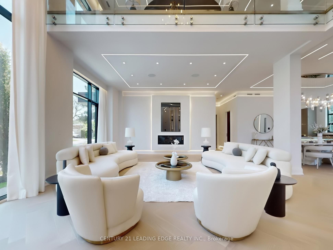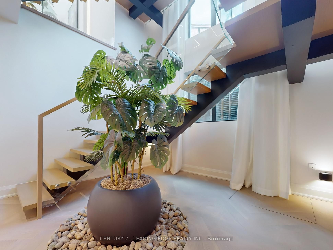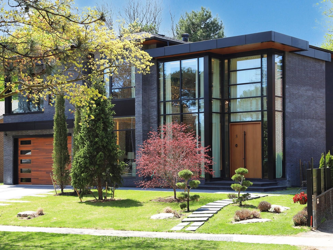
$7,288,000
Est. Payment
$27,835/mo*
*Based on 20% down, 4% interest, 30-year term
Listed by CENTURY 21 LEADING EDGE REALTY INC.
Detached•MLS #C12142906•New
Price comparison with similar homes in Toronto C12
Compared to 15 similar homes
6.4% Higher↑
Market Avg. of (15 similar homes)
$6,850,533
Note * Price comparison is based on the similar properties listed in the area and may not be accurate. Consult licences real estate agent for accurate comparison
Room Details
| Room | Features | Level |
|---|---|---|
Living Room 9.98 × 6.15 m | Hardwood FloorFireplaceWindow Floor to Ceiling | Main |
Dining Room 5.59 × 4.27 m | Hardwood FloorFormal Rm | Main |
Kitchen 3.99 × 5.87 m | Hardwood FloorB/I AppliancesCentre Island | Main |
Kitchen 3.28 × 2.95 m | Hardwood FloorB/I AppliancesB/I Closet | Main |
Living Room 4.98 × 6.45 m | Hardwood FloorCombined w/KitchenWalk-Up | Basement |
Primary Bedroom 4.11 × 5.41 m | Hardwood Floor5 Pc EnsuiteWalk-In Closet(s) | Second |
Client Remarks
Crafted by a renowned designer & architect, this one-of-a-kind Modern style dream home with one of a kind welcoming glass Curtain wall Foyer. This residence is located in prestigious St. Andrews is a stunning showcase of design and sophistication. With over 6,000 sq. ft. of luxurious living space, every detail has been thoughtfully considered. A grand 19-ft high cathedral ceiling foyer welcomes you into an open-concept layout flooded with natural light, thanks to floor-to-ceiling aluminum-framed windows. The main level boasts soaring 11 ft ceilings, seamlessly connecting a formal dining area to an elegant family room with a gas fireplace & dressed with seamless design of LED strips throughought the walls & ceiling. The gourmet kitchen is a true showstopper, featuring a massive center island (8'X6') premium Miele appliances & a hidden prep-kitchen tucked behind a sleek pocket door ideal for entertaining.Ascend the architectural glass-railed with impressive Mono Stringer with open riser staircase to a spacious upper-level 9.5-ft ceilings, great room, office & wet bar. The luxurious primary suite offers floor-to-ceiling sliding glass doors to a private balcony, a custom walk-in closet, center Island, & a spa-inspired ensuite with gold accents 5-peice bathroom. Three additional bedrooms, each with ensuite bathroom, The fully finished basement is an entertainers dream, featuring radiant heated floors, 9.5 ft ceiling high, a games room, home theater, wet bar, powder room, sauna, steam room with standup shower. A fifth bedroom with full bath. Living room Floor-to-ceiling sliding doors walk-up to a beautifully landscaped backyard. Additional highlights include a radiant-heated driveway & walkways, an irrigation system, smart home features throughout. Ideally located just minutes from Highway 401, the DVP, top-tier schools, & upscale shopping. This architectural gem is a rare opportunity to own a custom-built luxury estate where form meets function in every square inch.
About This Property
8 Balding Court, Toronto C12, M2P 1Y7
Home Overview
Basic Information
Walk around the neighborhood
8 Balding Court, Toronto C12, M2P 1Y7
Shally Shi
Sales Representative, Dolphin Realty Inc
English, Mandarin
Residential ResaleProperty ManagementPre Construction
Mortgage Information
Estimated Payment
$0 Principal and Interest
 Walk Score for 8 Balding Court
Walk Score for 8 Balding Court

Book a Showing
Tour this home with Shally
Frequently Asked Questions
Can't find what you're looking for? Contact our support team for more information.
See the Latest Listings by Cities
1500+ home for sale in Ontario

Looking for Your Perfect Home?
Let us help you find the perfect home that matches your lifestyle

