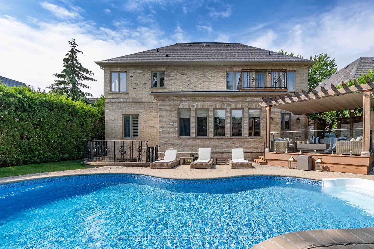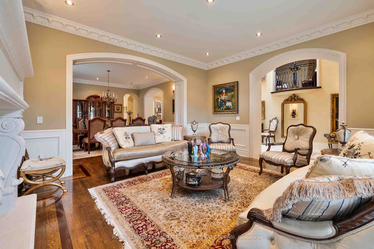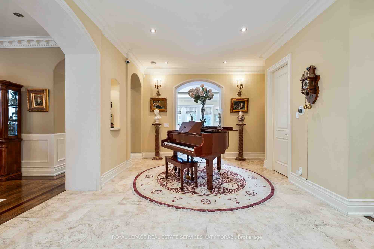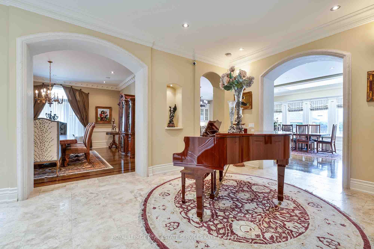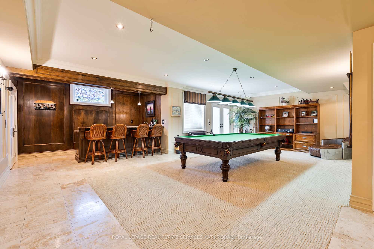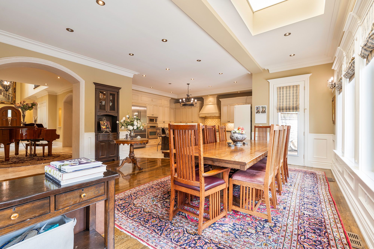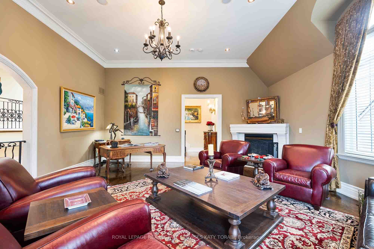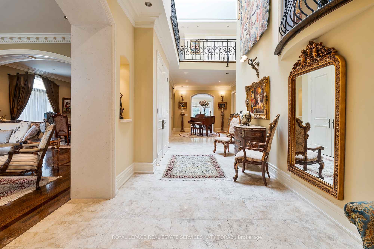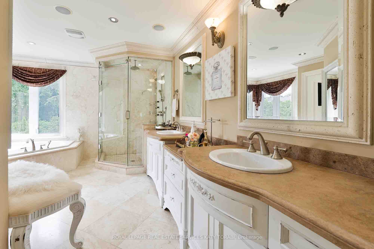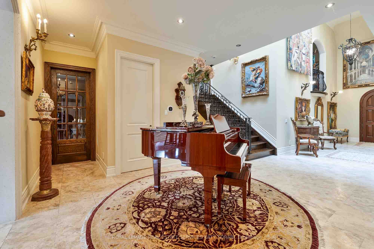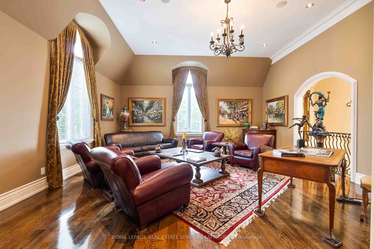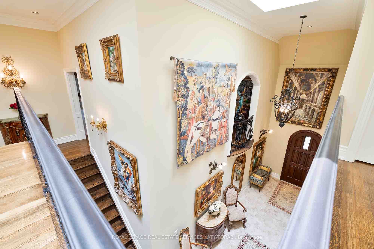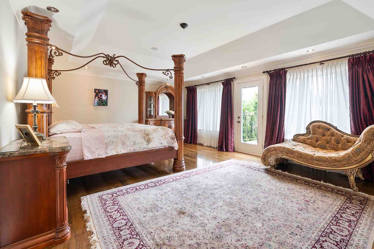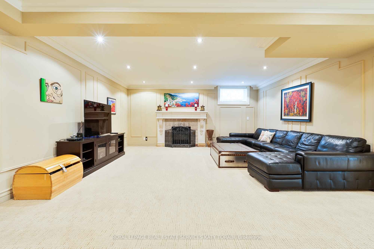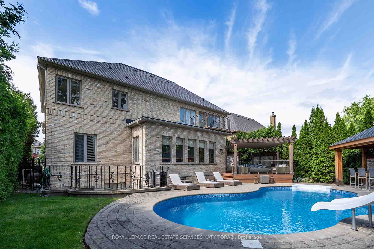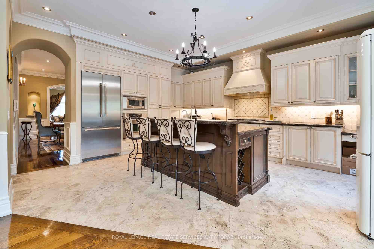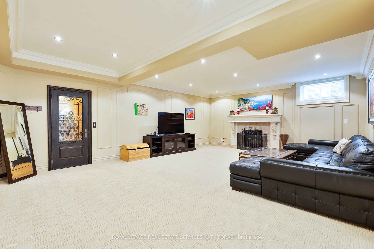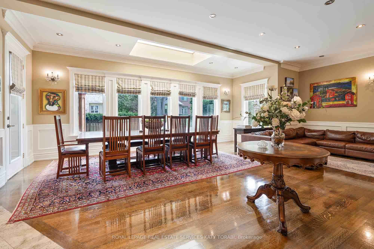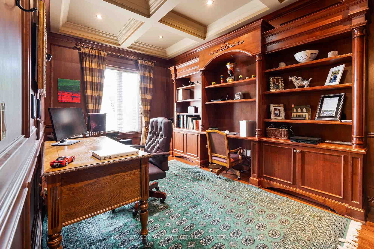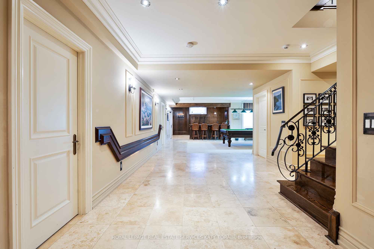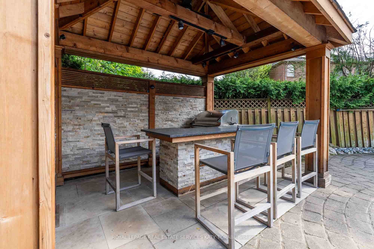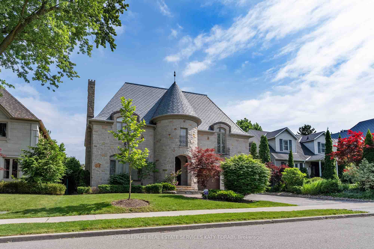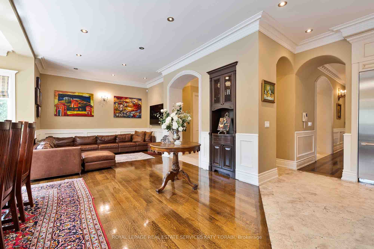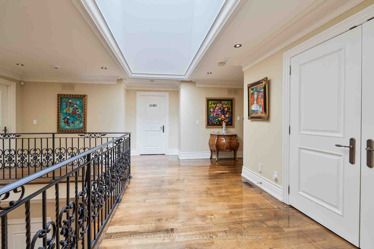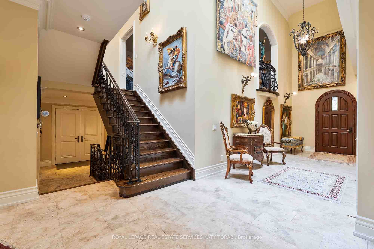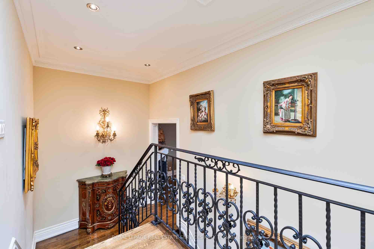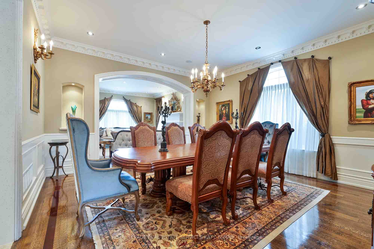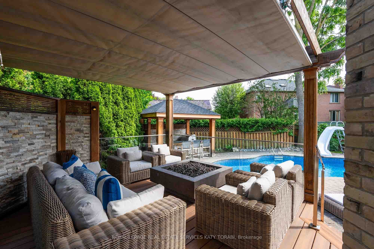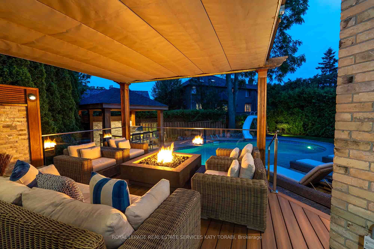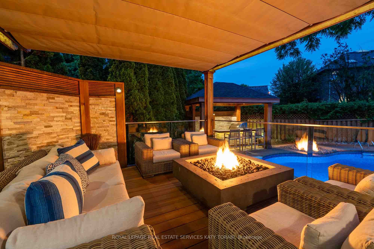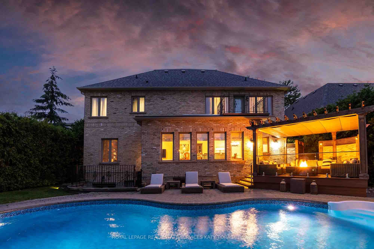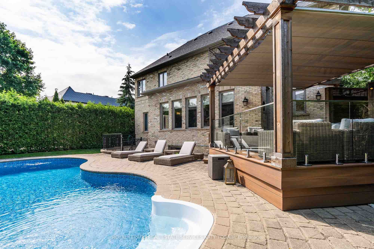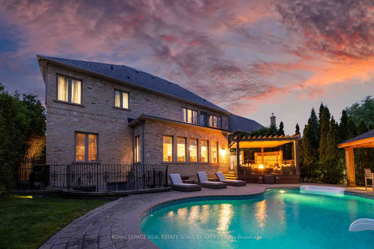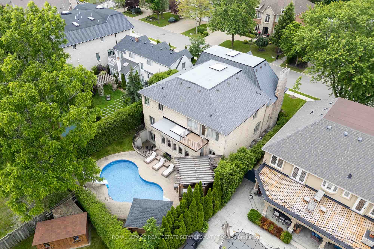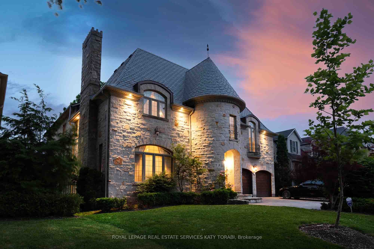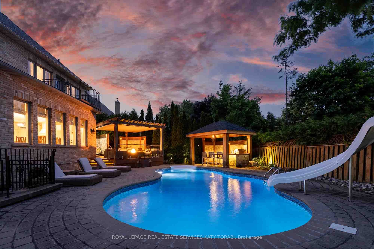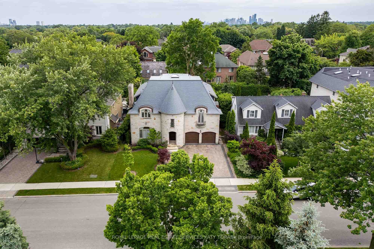
$4,280,000
Est. Payment
$16,347/mo*
*Based on 20% down, 4% interest, 30-year term
Listed by ROYAL LEPAGE REAL ESTATE SERVICES KATY TORABI
Detached•MLS #C11195307•New
Price comparison with similar homes in Toronto C12
Compared to 7 similar homes
-12.5% Lower↓
Market Avg. of (7 similar homes)
$4,891,143
Note * Price comparison is based on the similar properties listed in the area and may not be accurate. Consult licences real estate agent for accurate comparison
Room Details
| Room | Features | Level |
|---|---|---|
Bedroom 2 4.02 × 3.6 m | Semi EnsuiteOverlooks FrontyardCloset | Second |
Living Room 4.96 × 4.63 m | FireplaceOpen ConceptPot Lights | Main |
Dining Room 5.12 × 4.96 m | Hardwood FloorLarge WindowCombined w/Kitchen | Main |
Kitchen 5.88 × 4.96 m | Overlooks GardenW/O To PatioStainless Steel Appl | Main |
Primary Bedroom 6 × 4.29 m | His and Hers ClosetsW/O To Terrace7 Pc Ensuite | Second |
Bedroom 4 8.5 × 4.9 m | 4 Pc EnsuiteClosetHardwood Floor | Second |
Client Remarks
Nestled In The Heart Of Bayview And York Mills , This Majestic Stone Home With Indiana Limestone Facade and Cedar Roof Stands As A Testament To Architectural Excellence And Timeless Beauty. Step Through The Ornate Front Entrance Into A World Of Refined Elegance. The Grand Foyer Welcomes You With Its Soaring Ceilings, Grand Piano Display Area and A Magnificent Staircase . The Open Concept Living Spaces Are Adorned With Rich Crown Molding Throughout, Creating A Sense Of Warmth And Sophistication. The Grand Living Room And Great Room Both Complete With A Fireplace & Oversized Glass Windows, Provides A Perfect Setting For Entertaining Guests Or Enjoying Quiet Evenings With Family. The Gourmet Kitchen Seamlessly Blends Modern Convenience With Classic Design And Take You To Garden With Pool , Patio with Fire Place and a separate Custom Made Bar . High-end Appliances, Custom Cabinetry, And A Spacious Island Make This Space A Haven For Culinary Enthusiasts And Chefs. Adjacent Is A Charming Breakfast area , Bathed In Natural Light, Offering A Delightful Spot To Start The Day As You Look Out Onto A Retreat Like None Other. The 4 Bedrooms, Each With Its Own Unique Character, Are Generously Sized. The Primary Suite Is The Essence Of Luxury; Boasting Tall Ceilings, Private Balcony , A Grand Spa-like Bathroom, And Large His And Hers Closets. The Meticulously Landscaped Grounds Of The Estate Are A Work Of Art In Themselves. Large Patio, A Marvellous Pool, and Lush Gardens Provide A Tranquil Escape . This One-of-a-kind Offering, Nestled On A Highly Sought-after Block, Achieves The Rare And Perfect Balance Between Luxury Living And Entertaining.
About This Property
73 Yorkminister Road, Toronto C12, M2P 1M4
Home Overview
Basic Information
Walk around the neighborhood
73 Yorkminister Road, Toronto C12, M2P 1M4
Shally Shi
Sales Representative, Dolphin Realty Inc
English, Mandarin
Residential ResaleProperty ManagementPre Construction
Mortgage Information
Estimated Payment
$0 Principal and Interest
 Walk Score for 73 Yorkminister Road
Walk Score for 73 Yorkminister Road

Book a Showing
Tour this home with Shally
Frequently Asked Questions
Can't find what you're looking for? Contact our support team for more information.
See the Latest Listings by Cities
1500+ home for sale in Ontario

Looking for Your Perfect Home?
Let us help you find the perfect home that matches your lifestyle
