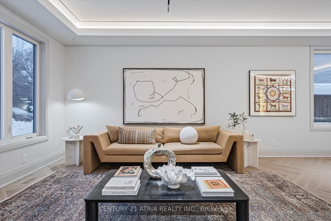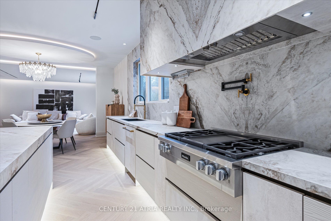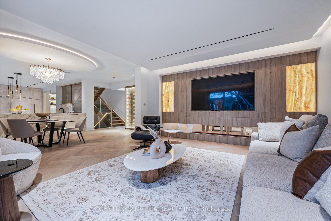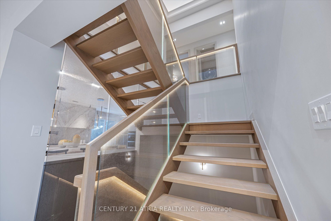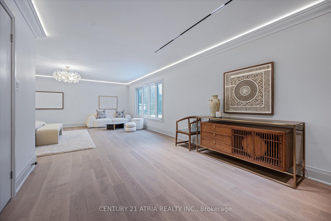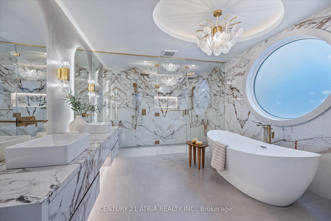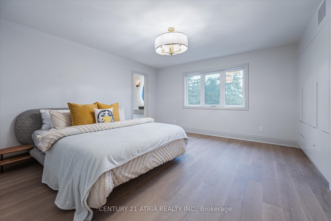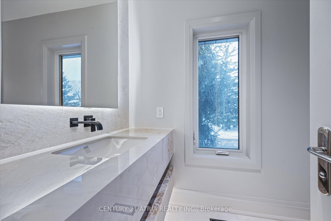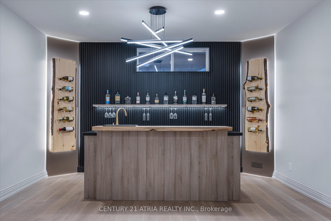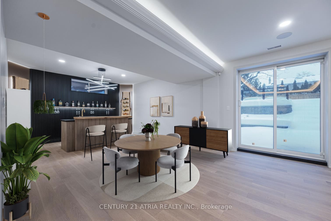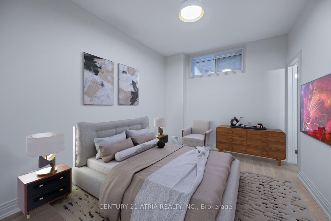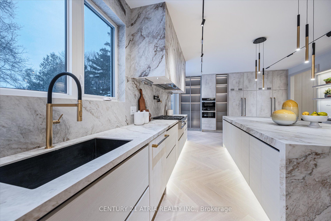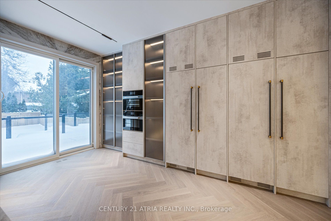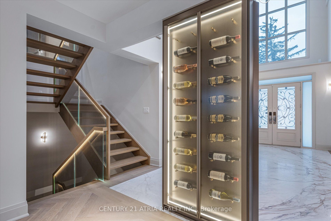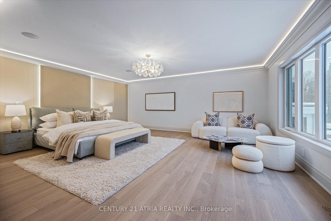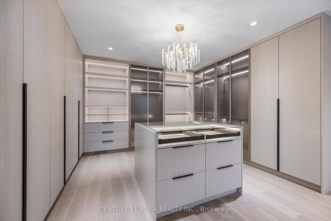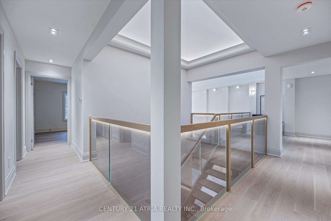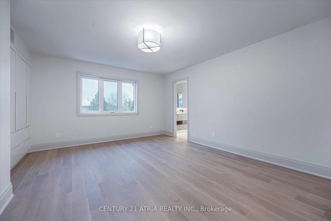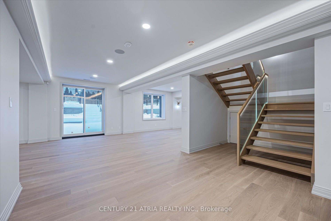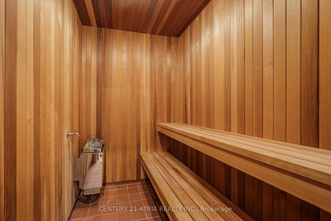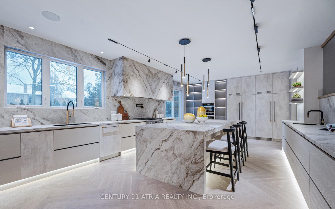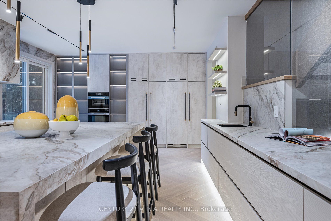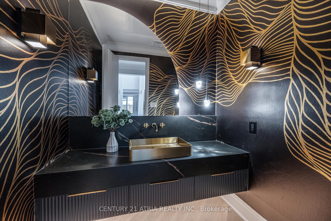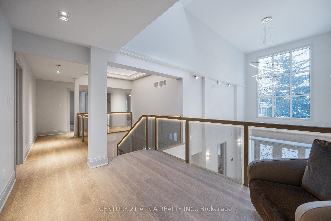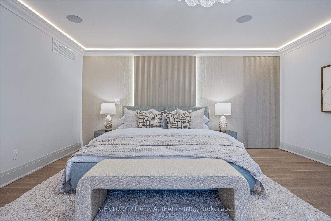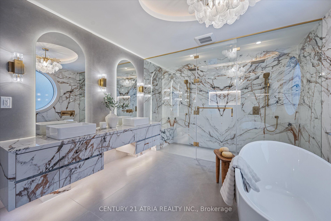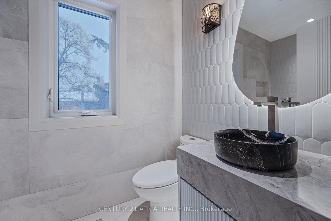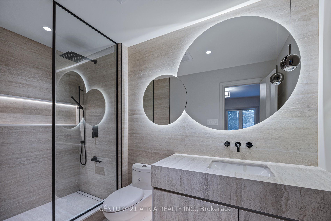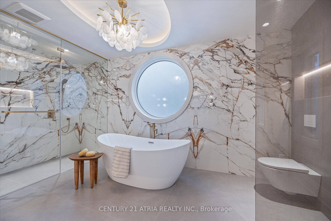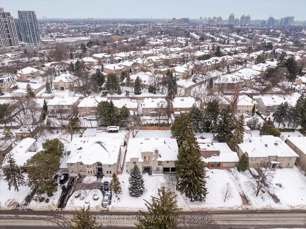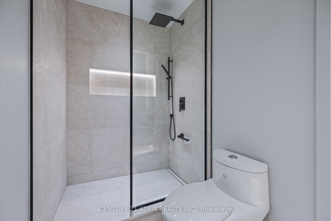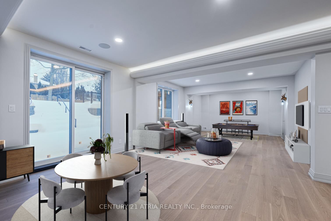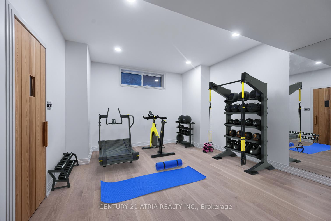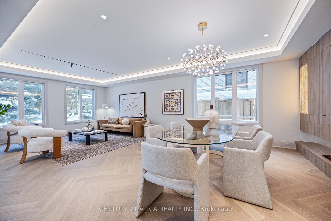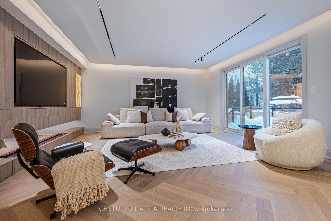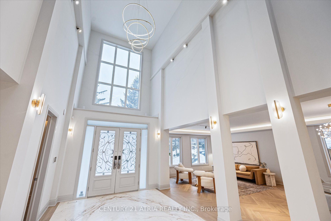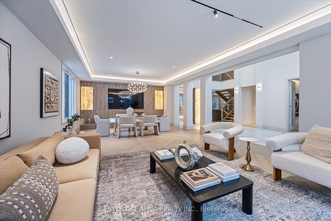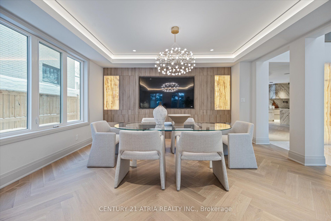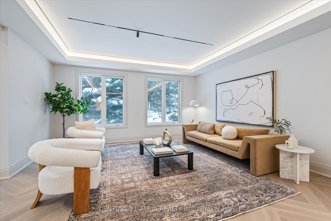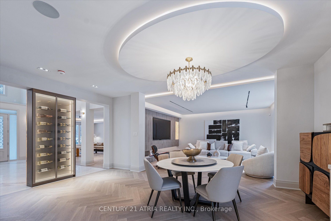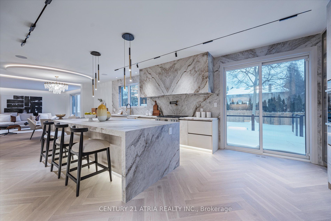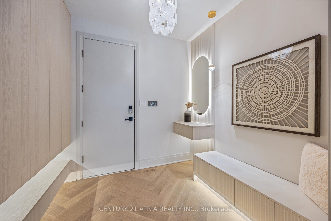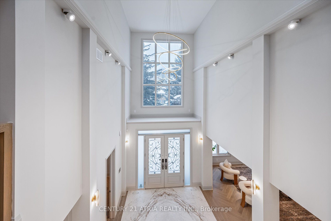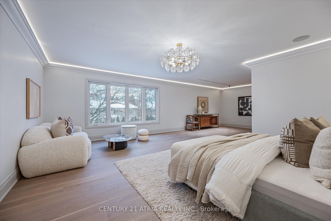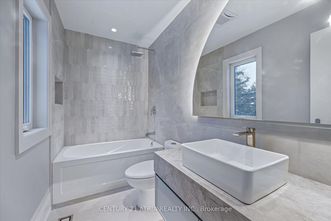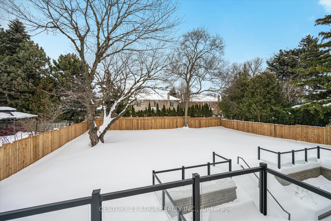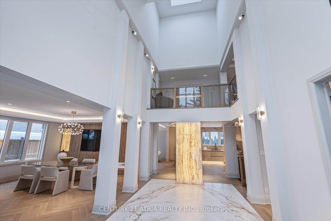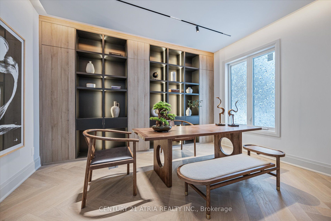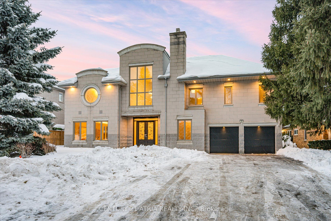
$5,989,900
Est. Payment
$22,877/mo*
*Based on 20% down, 4% interest, 30-year term
Listed by CENTURY 21 ATRIA REALTY INC.
Detached•MLS #C11982845•New
Price comparison with similar homes in Toronto C12
Compared to 5 similar homes
-21.3% Lower↓
Market Avg. of (5 similar homes)
$7,610,000
Note * Price comparison is based on the similar properties listed in the area and may not be accurate. Consult licences real estate agent for accurate comparison
Room Details
| Room | Features | Level |
|---|---|---|
Living Room 27.98 × 16.04 m | Combined w/DiningHardwood FloorOpen Concept | Main |
Kitchen 11.15 × 32.48 m | W/O To PatioB/I AppliancesModern Kitchen | Main |
Primary Bedroom 20.01 × 16.07 m | Hardwood FloorWalk-In Closet(s)6 Pc Ensuite | Second |
Bedroom 2 11.15 × 12.46 m | Overlooks GardenHardwood Floor4 Pc Ensuite | Second |
Bedroom 3 13.12 × 13.64 m | Large ClosetHardwood Floor4 Pc Ensuite | Second |
Bedroom 4 15.58 × 13.12 m | Double ClosetHardwood Floor4 Pc Ensuite | Second |
Client Remarks
Luxurious Newly renovated detached home Nestled in the Sought-after York Mills/St Andrews Area. Step into this meticulously renovated top-to-bottom detached home, where luxury and functionality blend seamlessly. The grand foyer, adorned with stunning porcelain slab flooring, boasts an impressive25-foot ceiling and a skylight. The spacious living room features a sleek, modern rotating TV wall. The kitchen is a masterpiece, showcasing porcelain slab countertops, stainless steel appliances. Hardwood flooring throughout, new custom built staircase enhances the contemporary aesthetic. second floor offers a total of five spacious ensuite, The master bedroom complete with double doors, a large walk-in closet with custom-built shelving, and 6 piece ensuite. Walkup basement featuring Nanny suit, sauna, wet bar, rec room. This home offering exquisite details ,high end finishes and upgrades throughtout. Close to schools, shops, York mills subway, easy access to Hwy 401. Extras: All Existing Appliances: B/I fridge, stove, oven, Dishwasher, lightings and windows covering, washer and dryer.
About This Property
72 Lord Seaton Road, Toronto C12, M2P 1K5
Home Overview
Basic Information
Walk around the neighborhood
72 Lord Seaton Road, Toronto C12, M2P 1K5
Shally Shi
Sales Representative, Dolphin Realty Inc
English, Mandarin
Residential ResaleProperty ManagementPre Construction
Mortgage Information
Estimated Payment
$0 Principal and Interest
 Walk Score for 72 Lord Seaton Road
Walk Score for 72 Lord Seaton Road

Book a Showing
Tour this home with Shally
Frequently Asked Questions
Can't find what you're looking for? Contact our support team for more information.
See the Latest Listings by Cities
1500+ home for sale in Ontario

Looking for Your Perfect Home?
Let us help you find the perfect home that matches your lifestyle
