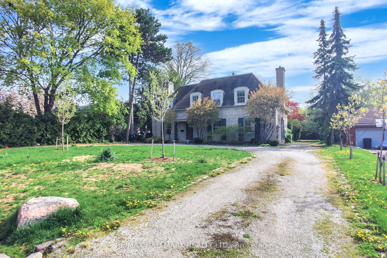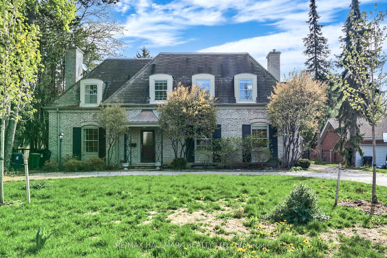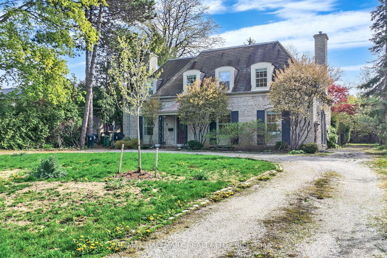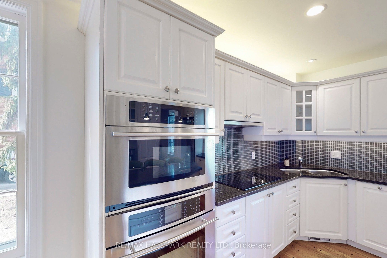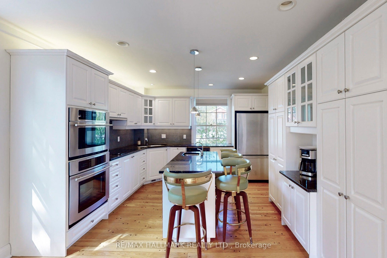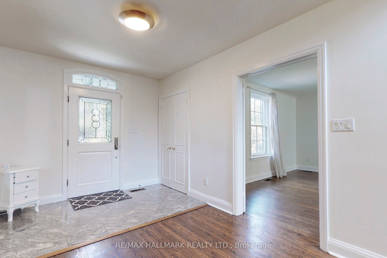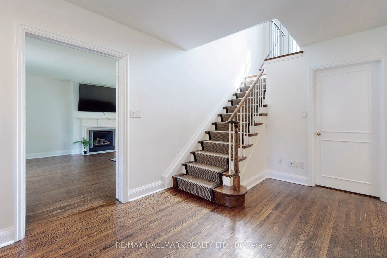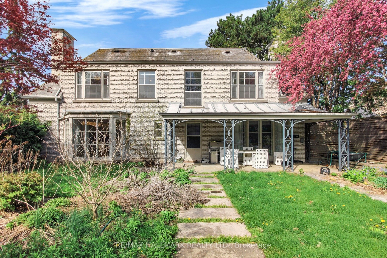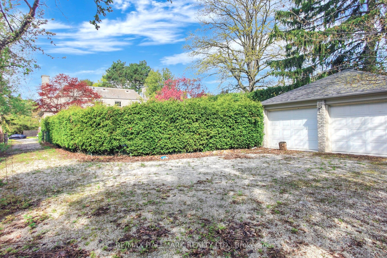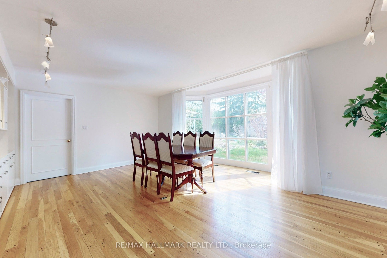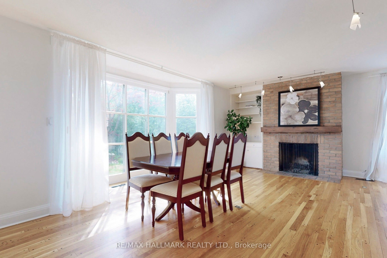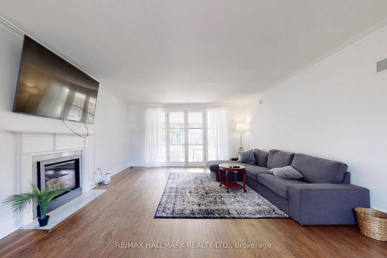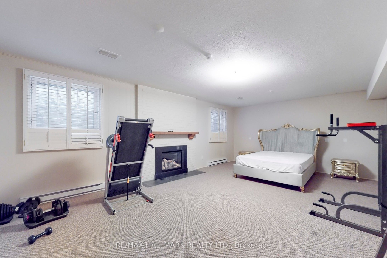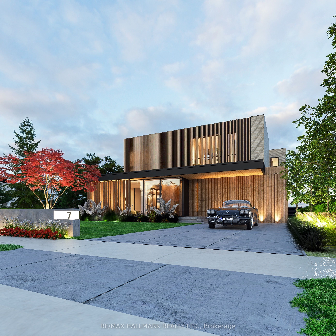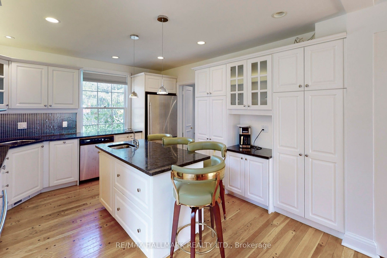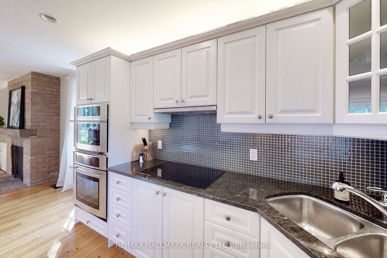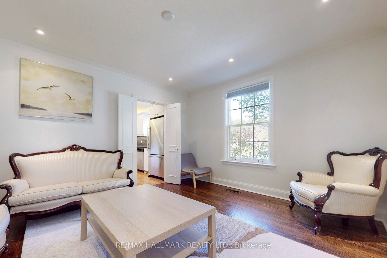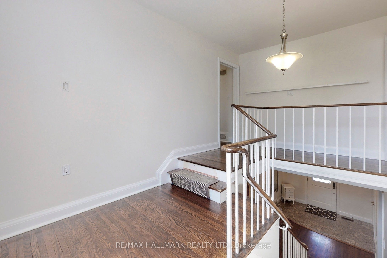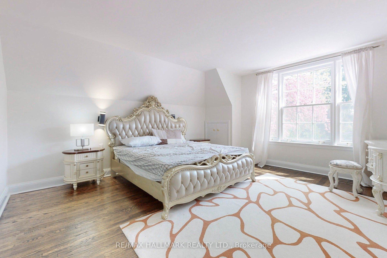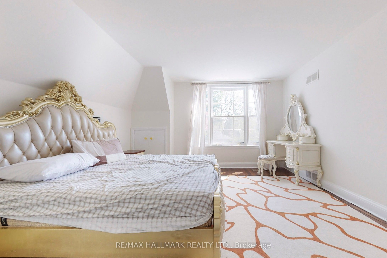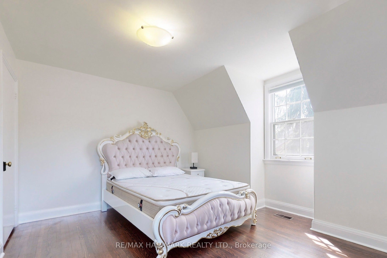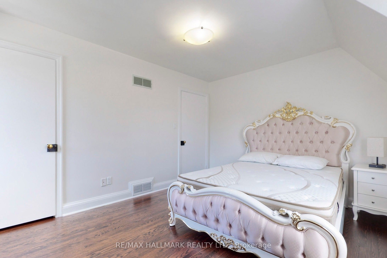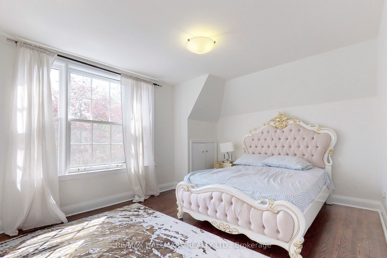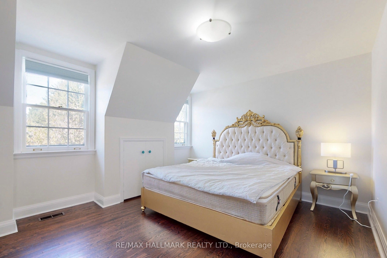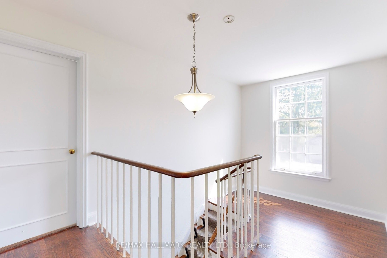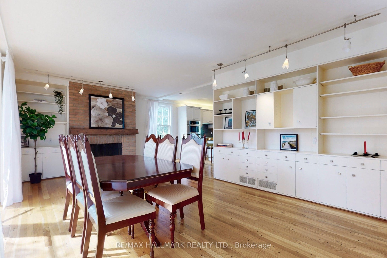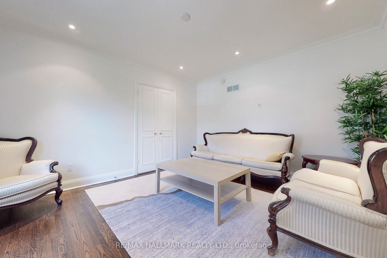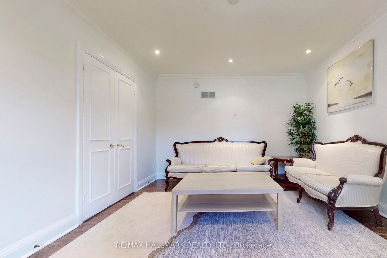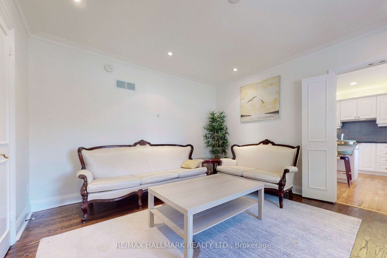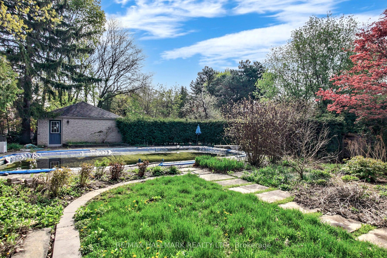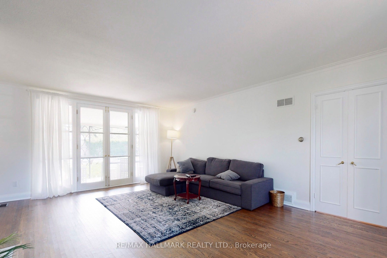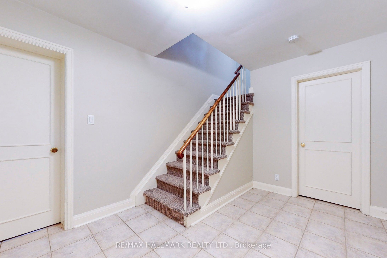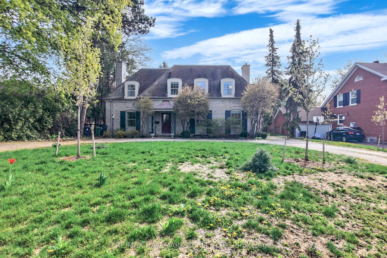
$4,799,000
Est. Payment
$18,329/mo*
*Based on 20% down, 4% interest, 30-year term
Listed by RE/MAX HALLMARK REALTY LTD.
Detached•MLS #C11884304•New
Price comparison with similar homes in Toronto C12
Compared to 4 similar homes
38.3% Higher↑
Market Avg. of (4 similar homes)
$3,470,750
Note * Price comparison is based on the similar properties listed in the area and may not be accurate. Consult licences real estate agent for accurate comparison
Room Details
| Room | Features | Level |
|---|---|---|
Living Room 7.3 × 15.42 m | East West ViewGas FireplaceOverlooks Pool | Ground |
Dining Room 4.33 × 3.7 m | Formal RmWest ViewPicture Window | Ground |
Kitchen 5.56 × 3.73 m | Stainless Steel ApplGranite CountersHardwood Floor | Ground |
Primary Bedroom 4.76 × 4.22 m | Walk-In Closet(s)3 Pc EnsuiteHardwood Floor | Second |
Bedroom 2 3.69 × 4.2 m | Hardwood FloorCloset | Second |
Bedroom 3 4.91 × 3.67 m | Hardwood FloorCloset | Second |
Client Remarks
Seize a rare opportunity in the prestigious St. Andrew-Windfields community! This well-maintained two-storey home sits on a premium 15,000+ sq. ft. lot, complete with a pool. Ideal for builders, investors, or homeowners looking to craft their dream residence in the coveted Bayview/York Mills area. Approved plans and permits are in the place for a custom-designed home offering over 7,000 sq. ft. of modern luxary and more than 10,000 sq. ft. of total living space. The design features soaring ceilings: 12'10" on the main floor, 12' on the second floor, and 11' in the basement. Conveniently located near top-rated schools like Harrison PS, York Mills Collegiate, Crescent School, and Toronto French School, this property offers a rare chance to own prime real estate in one of Toronto's most sought-after neighborhoods. **EXTRAS** Plans Include Lift, Gym, Home Theatre, Pool, Cabana, Jacuzzi, Sauna & Hot Tub.
About This Property
7 Gerald Street, Toronto C12, M2L 2M4
Home Overview
Basic Information
Walk around the neighborhood
7 Gerald Street, Toronto C12, M2L 2M4
Shally Shi
Sales Representative, Dolphin Realty Inc
English, Mandarin
Residential ResaleProperty ManagementPre Construction
Mortgage Information
Estimated Payment
$0 Principal and Interest
 Walk Score for 7 Gerald Street
Walk Score for 7 Gerald Street

Book a Showing
Tour this home with Shally
Frequently Asked Questions
Can't find what you're looking for? Contact our support team for more information.
See the Latest Listings by Cities
1500+ home for sale in Ontario

Looking for Your Perfect Home?
Let us help you find the perfect home that matches your lifestyle
