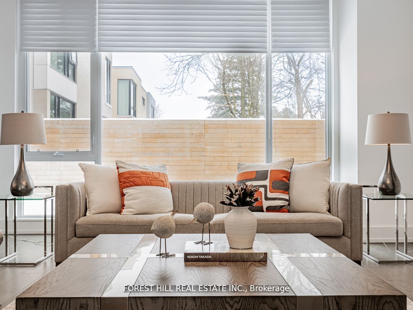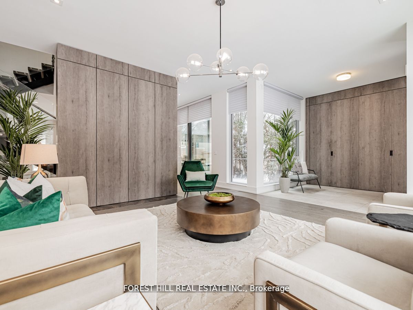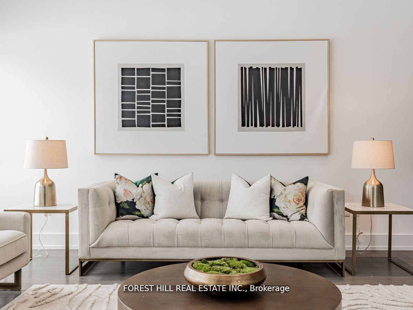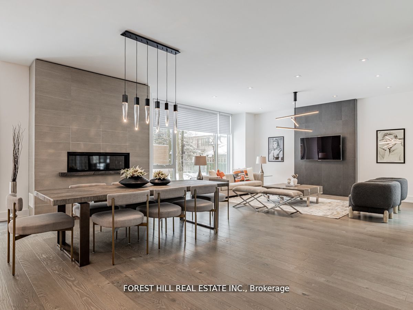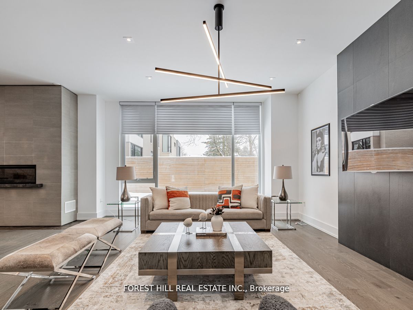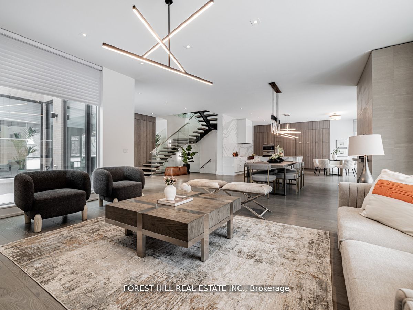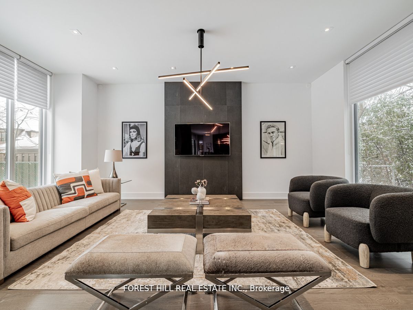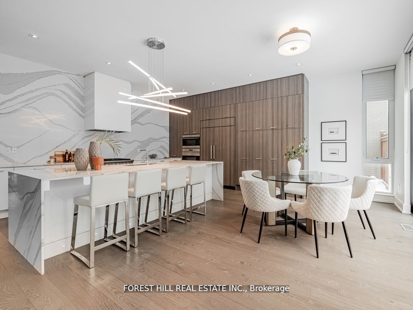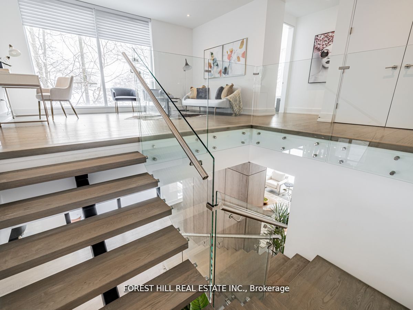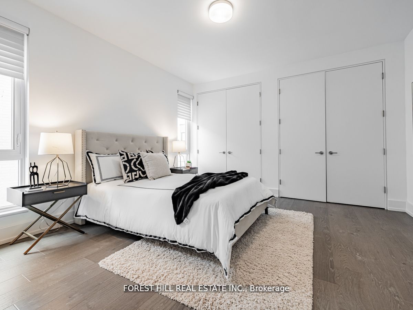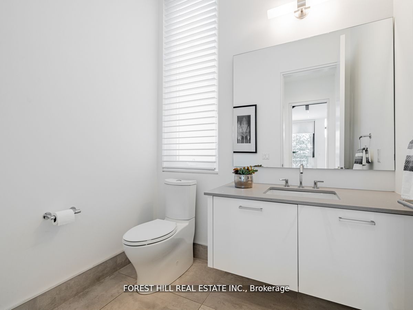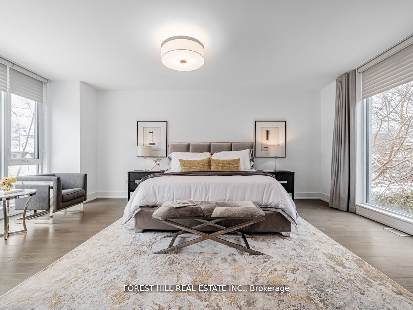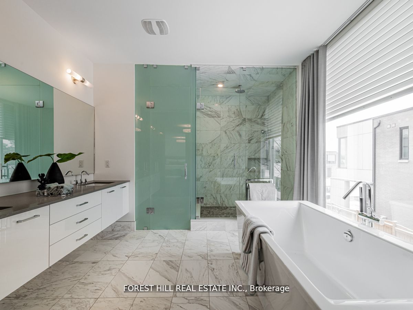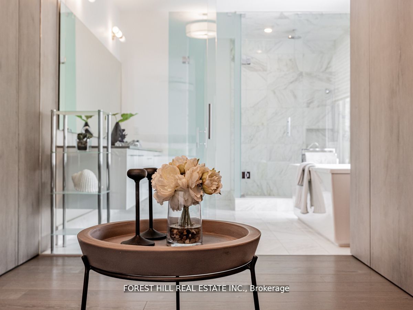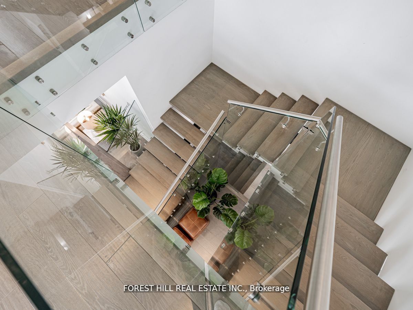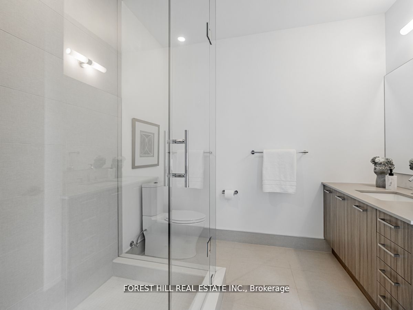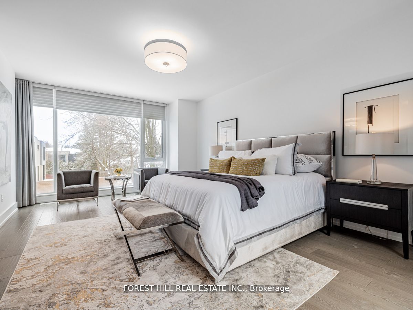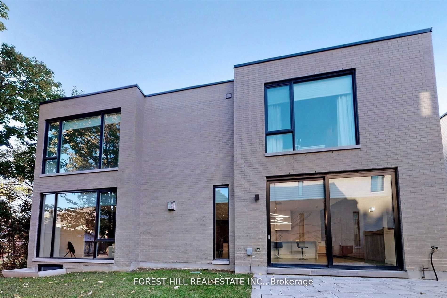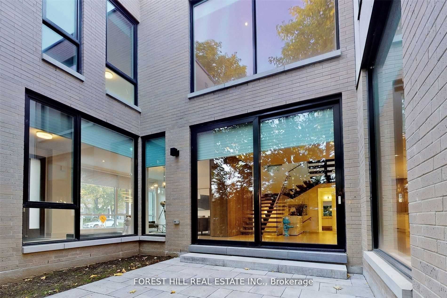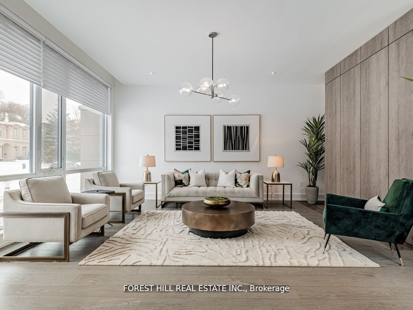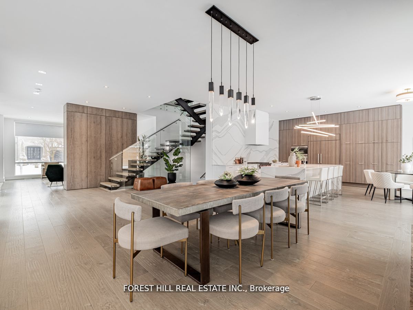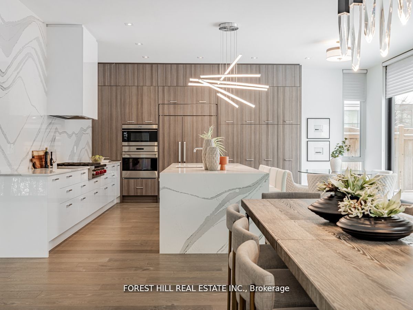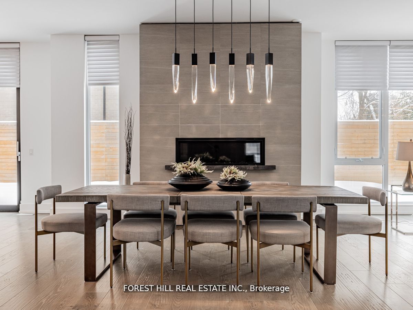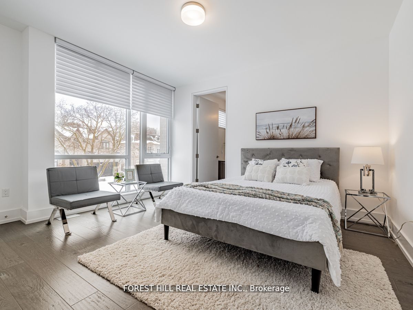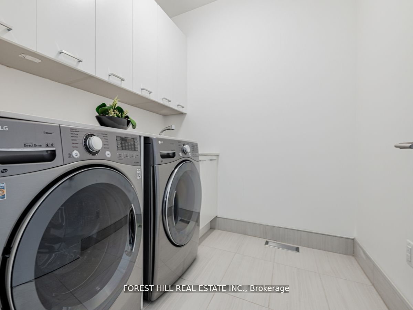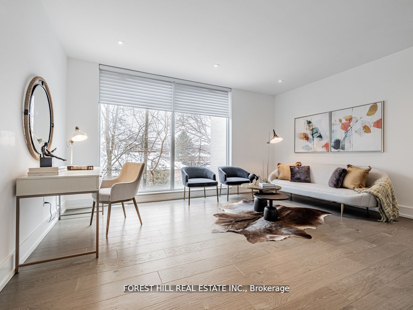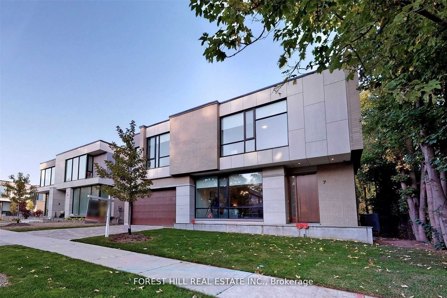
$18,000 /mo
Listed by FOREST HILL REAL ESTATE INC.
Detached•MLS #C12123150•New
Room Details
| Room | Features | Level |
|---|---|---|
Living Room 4.97 × 4.91 m | Hardwood FloorHalogen LightingWindow Floor to Ceiling | Main |
Dining Room 4.81 × 3.24 m | Gas FireplaceHardwood FloorOverlooks Backyard | Main |
Kitchen 4.78 × 4.05 m | B/I AppliancesCentre IslandOpen Concept | Main |
Primary Bedroom 6.1 × 4.03 m | Hardwood FloorLarge Window7 Pc Ensuite | Second |
Bedroom 2 4.31 × 3.72 m | Hardwood FloorWalk-In Closet(s)3 Pc Ensuite | Second |
Bedroom 3 6.37 × 3.95 m | Hardwood Floor3 Pc EnsuiteWalk-In Closet(s) | Second |
Client Remarks
C/Built Fully Upgraded(Spent $$$) & Feels Like A New Hm(Clean/Super Clean)*Apx 4500Sf Living Area(1st/2nd Flr)*Urban-Style Modern:Zen-Like Dream Hm W/Fashionable Interior Deco/Fixtures-Special Attention To Details W/Open-Concept Flr Plan+Gorgeous Flr To Ceiling Wnws Makes Hm Bright*Entertaining Fam/Kit-Dining Area Overkng Private Bckyd*Spectacular Mas Retreat W/Lux Dressing Rm/7Pcs Ensuite*2nd Flr Lounge/2nd Flr Laund
About This Property
7 Fairmeadow Avenue, Toronto C12, M2P 1W6
Home Overview
Basic Information
Walk around the neighborhood
7 Fairmeadow Avenue, Toronto C12, M2P 1W6
Shally Shi
Sales Representative, Dolphin Realty Inc
English, Mandarin
Residential ResaleProperty ManagementPre Construction
 Walk Score for 7 Fairmeadow Avenue
Walk Score for 7 Fairmeadow Avenue

Book a Showing
Tour this home with Shally
Frequently Asked Questions
Can't find what you're looking for? Contact our support team for more information.
See the Latest Listings by Cities
1500+ home for sale in Ontario

Looking for Your Perfect Home?
Let us help you find the perfect home that matches your lifestyle
