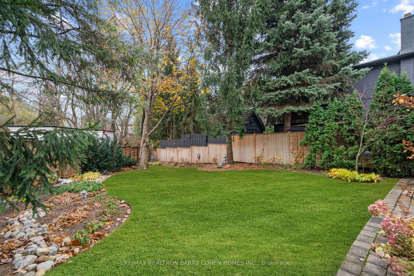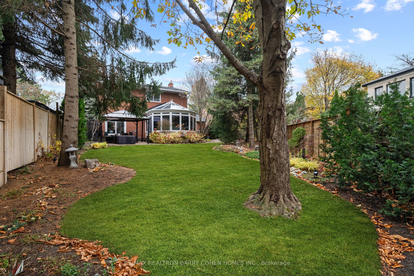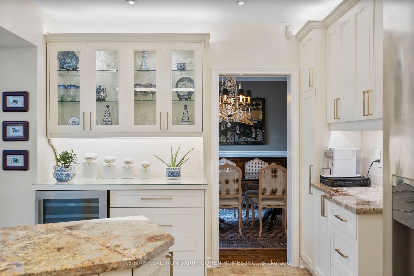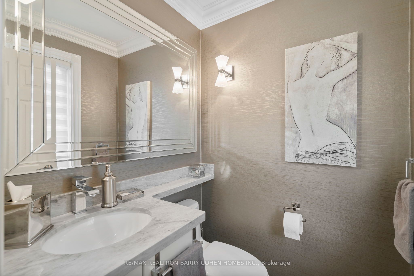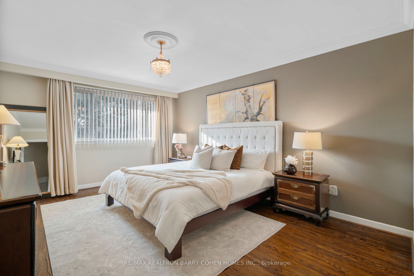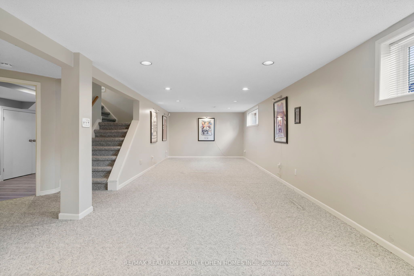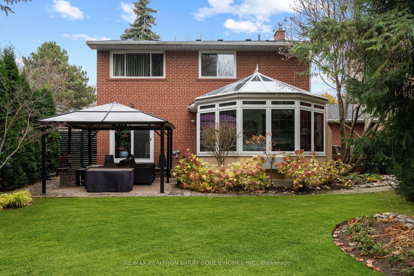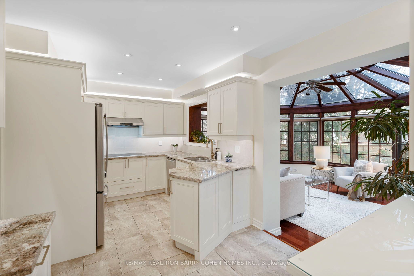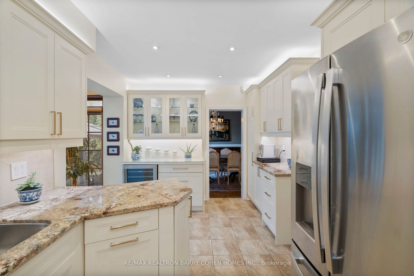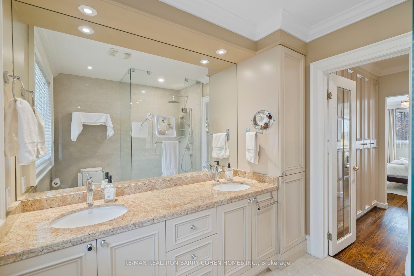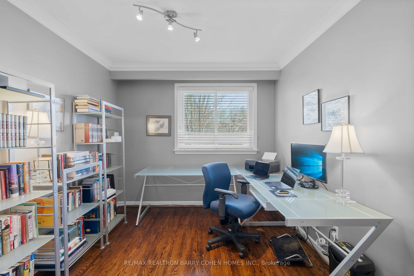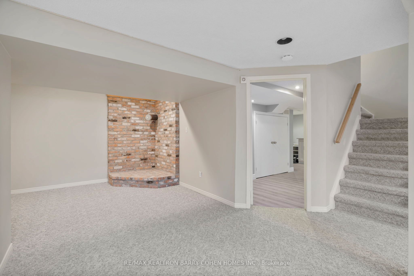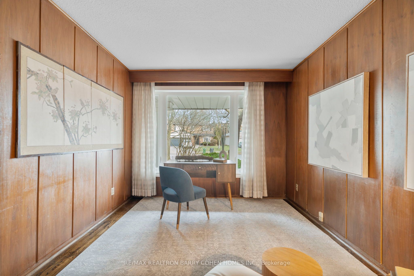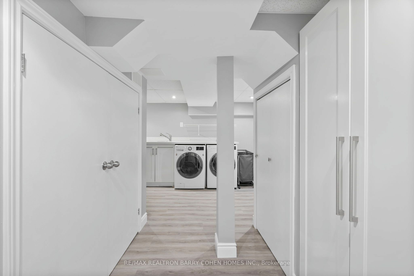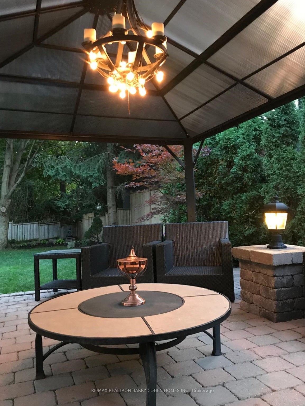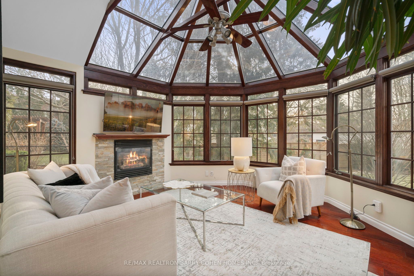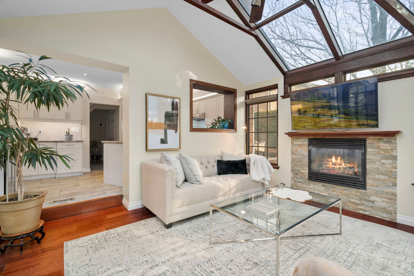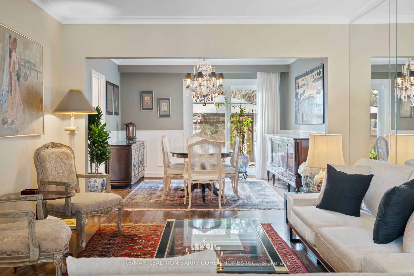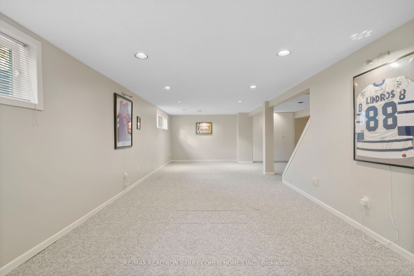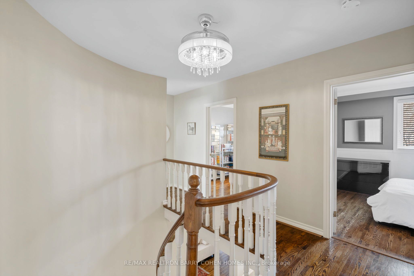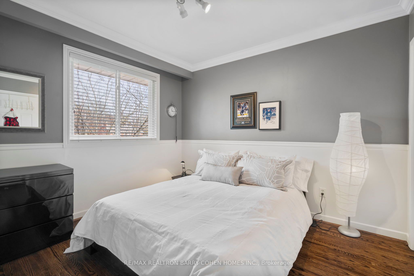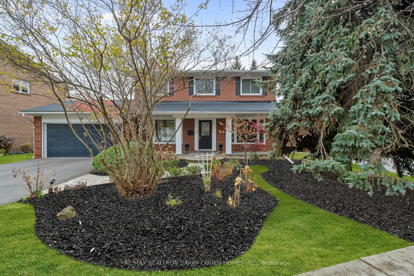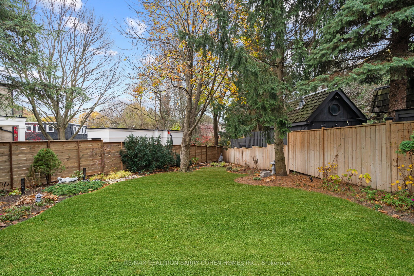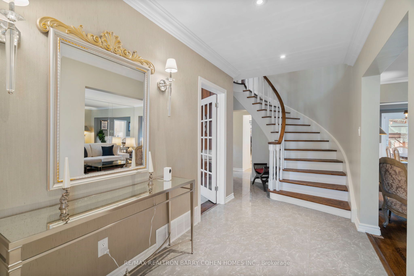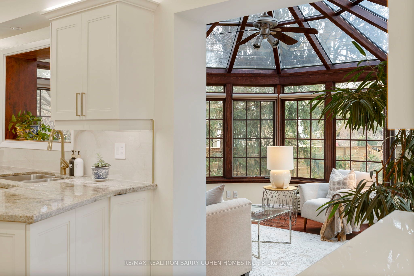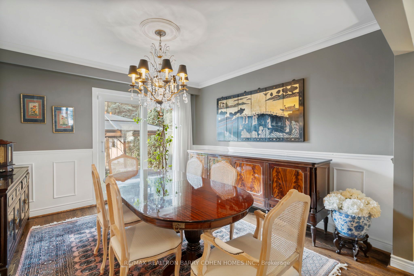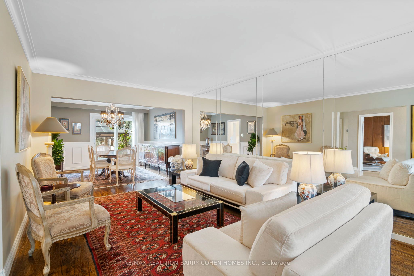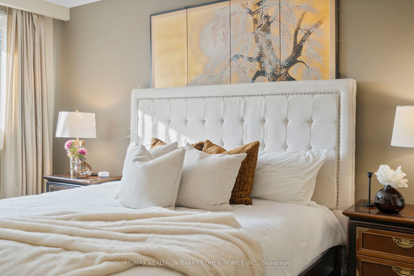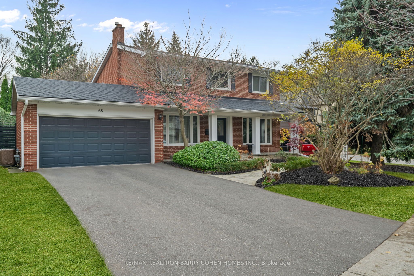
$2,995,000
Est. Payment
$11,439/mo*
*Based on 20% down, 4% interest, 30-year term
Listed by RE/MAX REALTRON BARRY COHEN HOMES INC.
Detached•MLS #C11922356•New
Price comparison with similar homes in Toronto C12
Compared to 11 similar homes
-11.8% Lower↓
Market Avg. of (11 similar homes)
$3,396,364
Note * Price comparison is based on the similar properties listed in the area and may not be accurate. Consult licences real estate agent for accurate comparison
Room Details
| Room | Features | Level |
|---|---|---|
Living Room 6.07 × 3.63 m | Combined w/DiningHardwood FloorOverlooks Frontyard | Main |
Dining Room 3.68 × 3.63 m | WainscotingCombined w/LivingWalk-Out | Main |
Kitchen 5.18 × 2.82 m | Granite CountersRenovatedStainless Steel Appl | Main |
Primary Bedroom 4.85 × 3.71 m | 4 Pc EnsuiteHardwood FloorOverlooks Backyard | Second |
Bedroom 2 3.45 × 3.05 m | Double ClosetOverlooks BackyardHardwood Floor | Second |
Bedroom 3 3.33 × 3.25 m | Overlooks FrontyardHardwood FloorCloset | Second |
Client Remarks
Welcome To This Meticulously Maintained & Cherished Family Home, Located In The Most Sought-After St. Andrews Neighbourhood. This Remarkable Property Exudes Warmth, Comfort, & Timeless Charm. As You Approach The Home, You Are Greeted By A Stunning Flagstone Walkway Leading To A Covered Front Porch, Offering A Welcoming Space To Relax & Enjoy The Outdoors. The West-Facing Backyard Is A Private Oasis, Featuring Mature Trees & Lush Landscaping That Could Grace The Pages Of Homes & Gardens Magazine. The Gracious Entrance You Are Met W/ A Sweeping Staircase That Sets A Grand Tone For The Home. The Large Living & Dining Rooms Provide An Open & Inviting Space For Entertaining Family & Friends. The Renovated Kitchen Boasts S/S Appliances, Wine Fridge, Coffe Station, & Ample Counter Space, Making It A True Chefs Delight. The Heart Of The Home Is The Impressive Family Rm Addition, A Stunning Space Crafted W/ Glass & Warm Wood Accents. It Features A Gas Fp W/ A Stone Surround & Walks Out To A Second Patio In The Backyard, Offering Seamless Indr-Outdr Living. Additionally, The Main Flr Includes A Private Office Or Den W/ Rich Wood Paneling, O/L The Front Yard & The Covered Porch, Making It An Ideal Retreat. The Upper Level Is Equally Impressive, Featuring 4 Generously Sized Bedrooms W/ Beautiful Hardwood Flrs T/O. The Primary Bedroom Offers A Peaceful Retreat, Complete W/ A Renovated Ens. Bathrm. An Additional Renovated Bathroom Serves The Other 3 Bedrms, Ensuring Comfort & Convenience For The Entire Family. The Open-Concept L/L Provides Endless Possibilities, W/ A Rec Rm, Games Rm, & Sitting Area That Could Easily Be Adapted To Include Another Bedrm & Bathrm. The Large, Renovated Laundry Rm Features B/I Storage & New Machines, Making Household Chores A Breeze. Additional Highlights Include A Side Dr Entrance, A W/O To A Side Cedar Deck W/ A B/I Gas Line For Bbqs, & Convenient Access To The 2-Car B/I Garage. Steps Away From Renowned Schools, Ttc, Fine Dining, & Upscale Shops. **EXTRAS** GE Stainless Fridge And Freezer, Bosch Microwave And Oven, Bosch Cooktop, Bosch Stainless Steel Dishwasher, Wine Fridge, LG W/D
About This Property
68 Montressor Drive, Toronto C12, M2P 1Z4
Home Overview
Basic Information
Walk around the neighborhood
68 Montressor Drive, Toronto C12, M2P 1Z4
Shally Shi
Sales Representative, Dolphin Realty Inc
English, Mandarin
Residential ResaleProperty ManagementPre Construction
Mortgage Information
Estimated Payment
$0 Principal and Interest
 Walk Score for 68 Montressor Drive
Walk Score for 68 Montressor Drive

Book a Showing
Tour this home with Shally
Frequently Asked Questions
Can't find what you're looking for? Contact our support team for more information.
See the Latest Listings by Cities
1500+ home for sale in Ontario

Looking for Your Perfect Home?
Let us help you find the perfect home that matches your lifestyle
