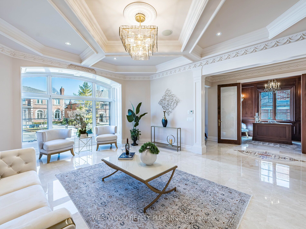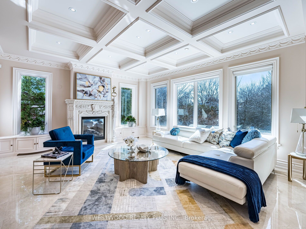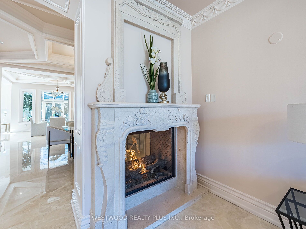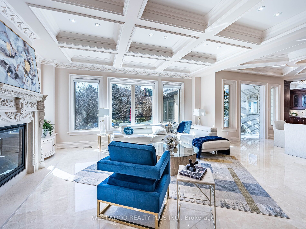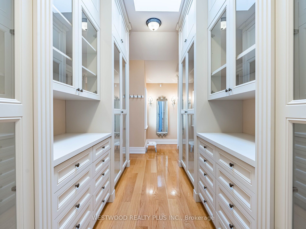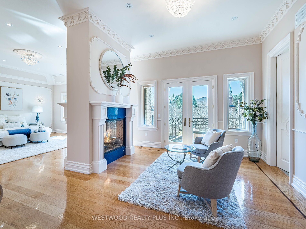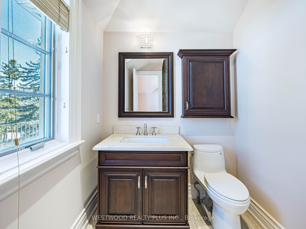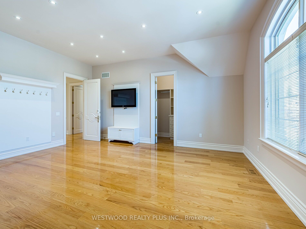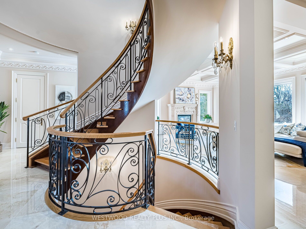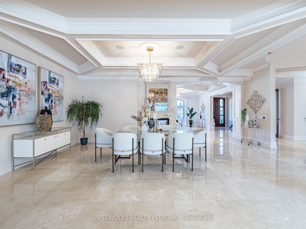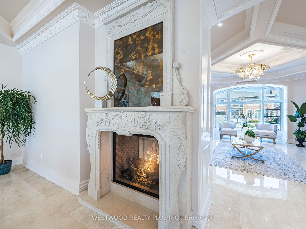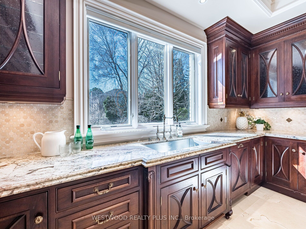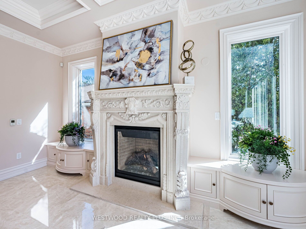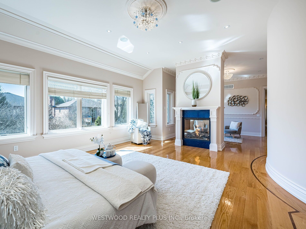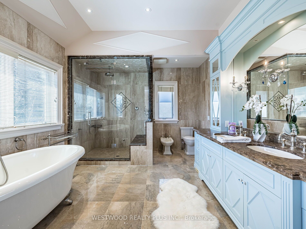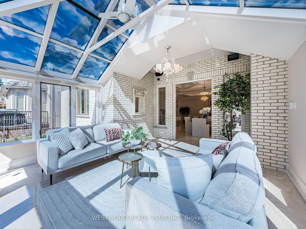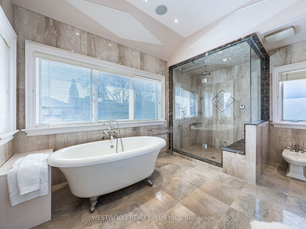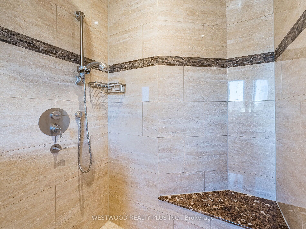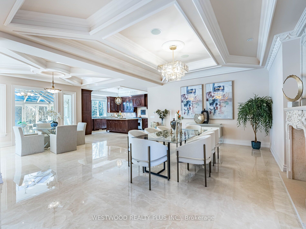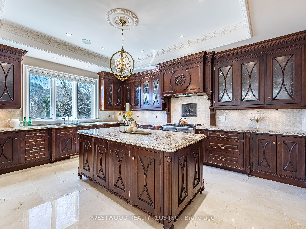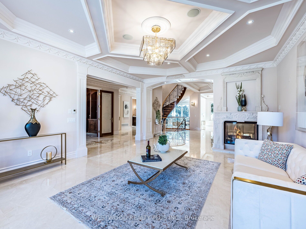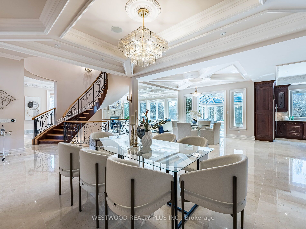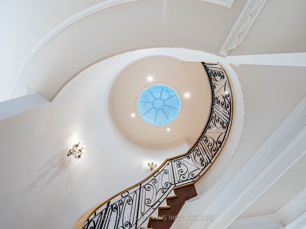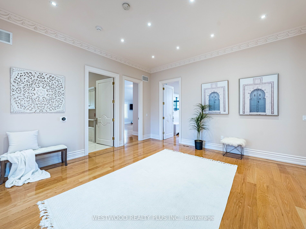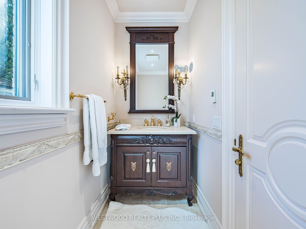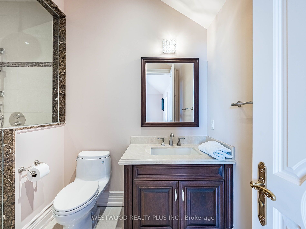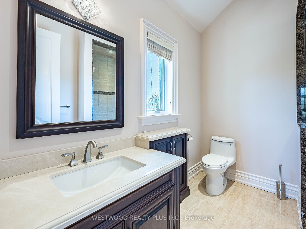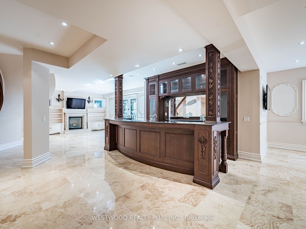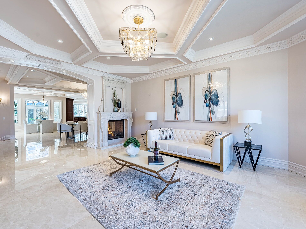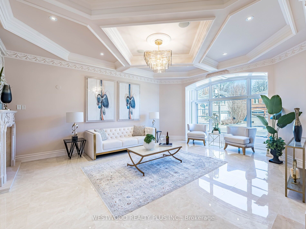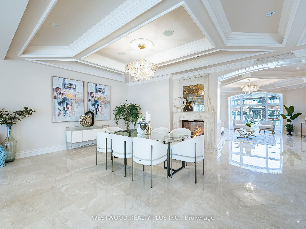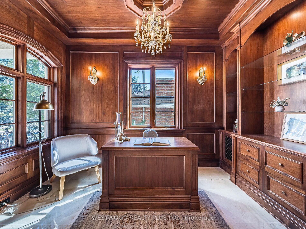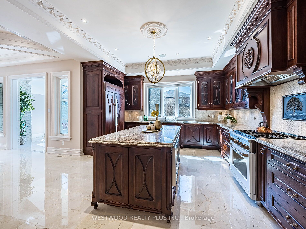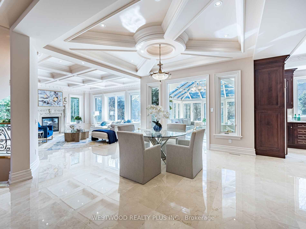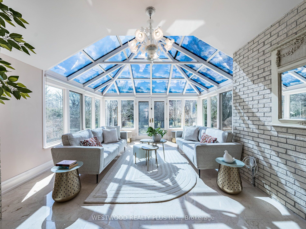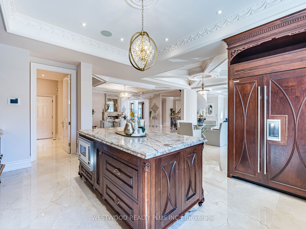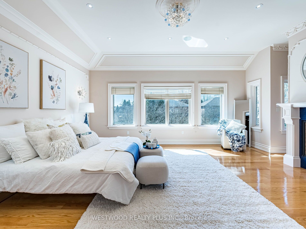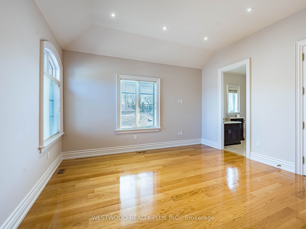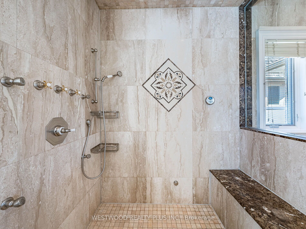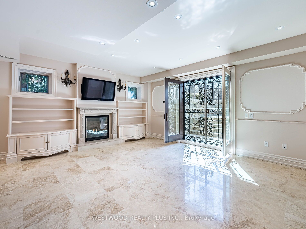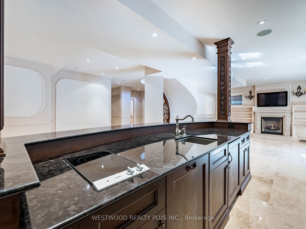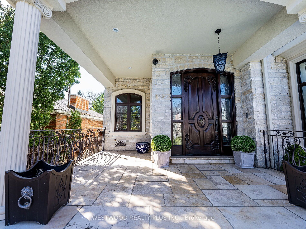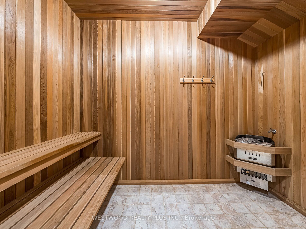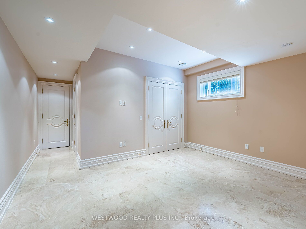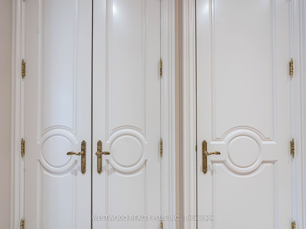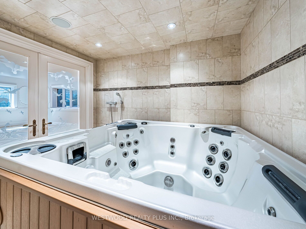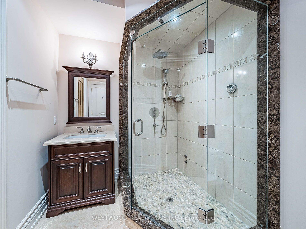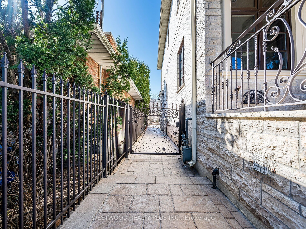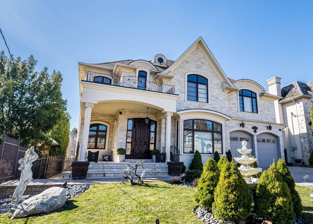
$6,800,000
Est. Payment
$25,971/mo*
*Based on 20% down, 4% interest, 30-year term
Listed by WESTWOOD REALTY PLUS INC.
Detached•MLS #C12089534•New
Price comparison with similar homes in Toronto C12
Compared to 15 similar homes
-1.2% Lower↓
Market Avg. of (15 similar homes)
$6,883,067
Note * Price comparison is based on the similar properties listed in the area and may not be accurate. Consult licences real estate agent for accurate comparison
Room Details
| Room | Features | Level |
|---|---|---|
Bedroom 4.55 × 4.55 m | Marble CounterSauna | Lower |
Living Room 6.75 × 5.05 m | Marble Floor2 Way FireplaceCoffered Ceiling(s) | Main |
Dining Room 5.95 × 4.35 m | Marble FloorHeated FloorCoffered Ceiling(s) | Main |
Kitchen 5.3 × 4.28 m | Marble FloorCentre IslandB/I Appliances | Main |
Primary Bedroom 5.6 × 4.9 m | Hardwood Floor2 Way Fireplace7 Pc Ensuite | Second |
Bedroom 2 4.9 × 4.7 m | Hardwood FloorB/I Closet3 Pc Ensuite | Second |
Client Remarks
This custom-built luxury estate combines architectural elegance and premium craftsmanship with practical timeless design, offering premium materials and thoughtfully designed living spaces. Extensive Carved Marble Classical Marble Fireplace Mantel, custom millwork are present throughout the home, contributing to its refined character. The standout kitchen is equipped with top-quality materials, high-end appliances, and generous workspace, ideal for both everyday use and entertaining. A south-facing solarium with a cathedral-style glass ceiling serves as a central highlight of the home. This space is designed to capture maximum natural light while creating a seamless connection between interior and exterior living areas.10-foot ceilings, heated imported marble flooring throughout, tall designer interior doors. Service Staircase to the Walkout basement with Nany's Room. The property also includes a private wellness area featuring a dry sauna, three steam saunas, an oversized spa-grade hot tub, and a freestanding classic Jacuzzi tub. Long Heated driveway with no walkway crossings.
About This Property
61 York Road, Toronto C12, M2L 1H7
Home Overview
Basic Information
Walk around the neighborhood
61 York Road, Toronto C12, M2L 1H7
Shally Shi
Sales Representative, Dolphin Realty Inc
English, Mandarin
Residential ResaleProperty ManagementPre Construction
Mortgage Information
Estimated Payment
$0 Principal and Interest
 Walk Score for 61 York Road
Walk Score for 61 York Road

Book a Showing
Tour this home with Shally
Frequently Asked Questions
Can't find what you're looking for? Contact our support team for more information.
See the Latest Listings by Cities
1500+ home for sale in Ontario

Looking for Your Perfect Home?
Let us help you find the perfect home that matches your lifestyle
