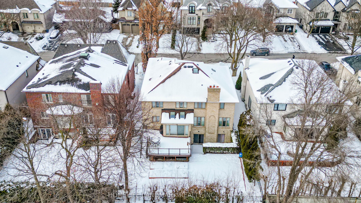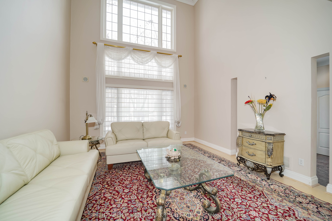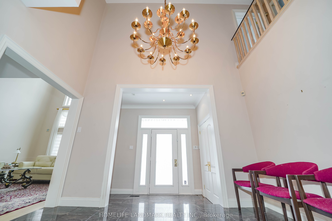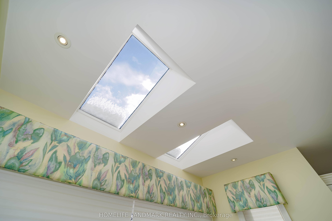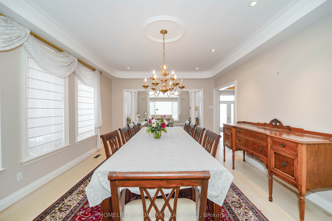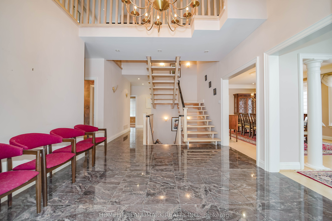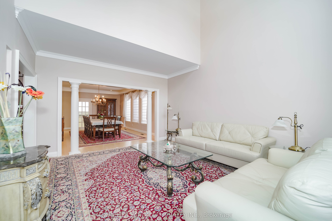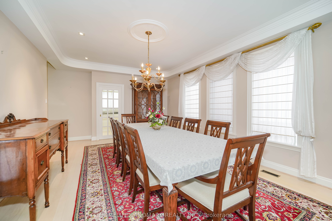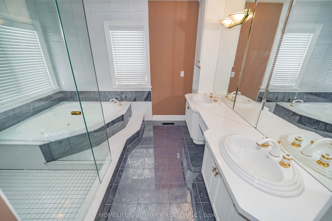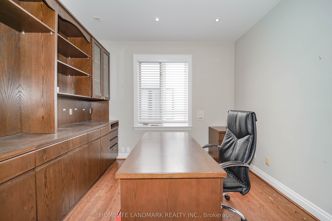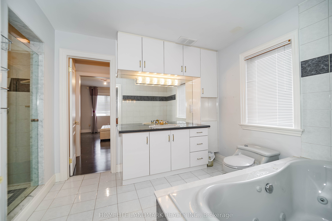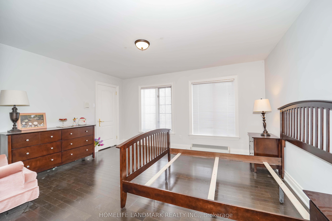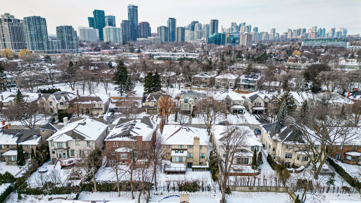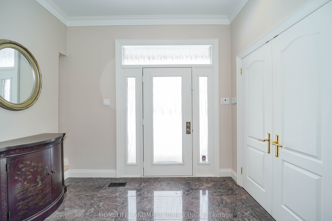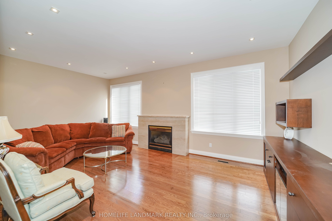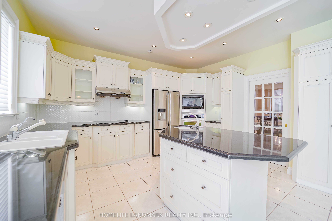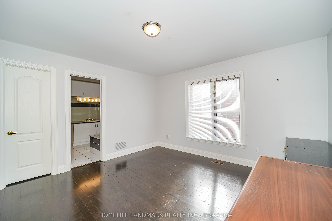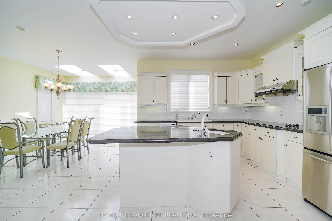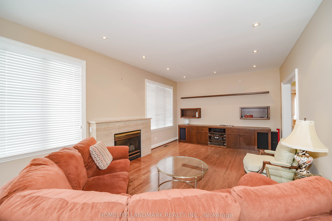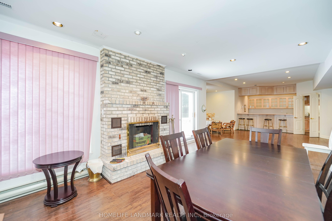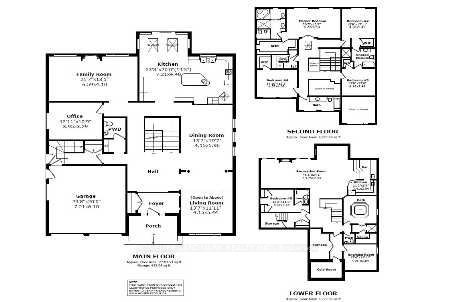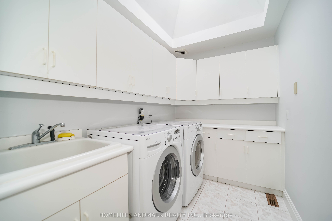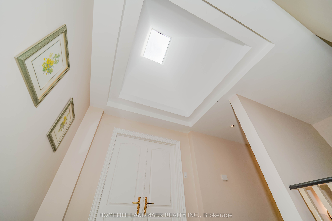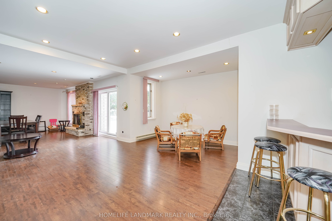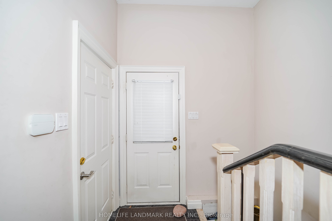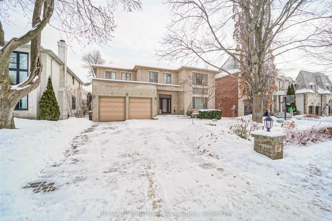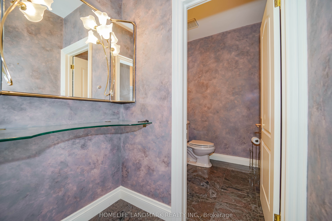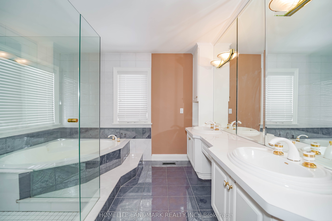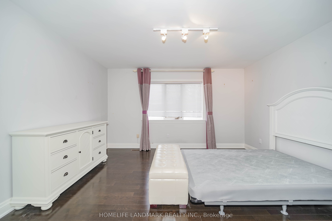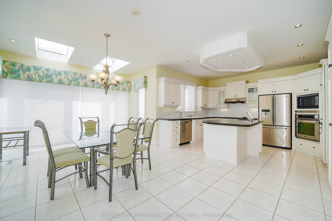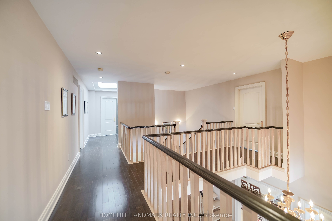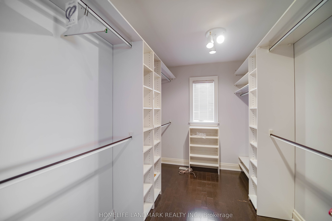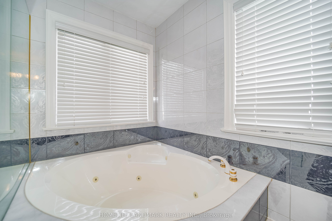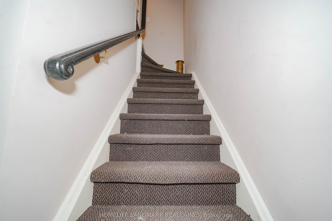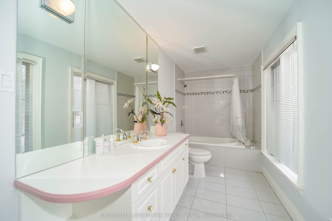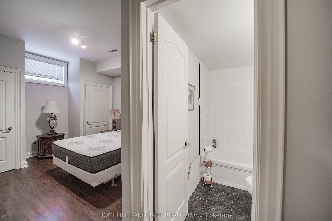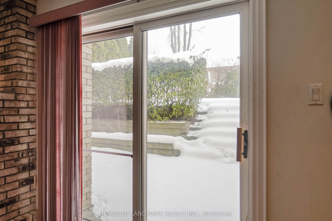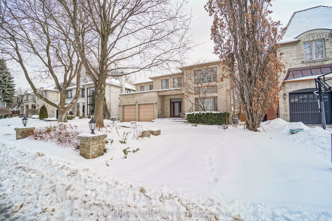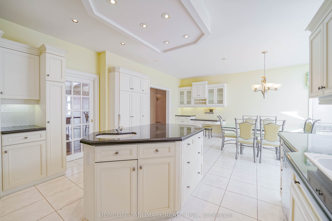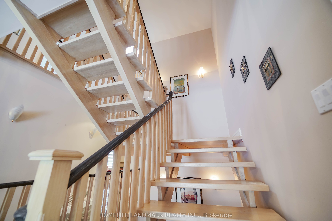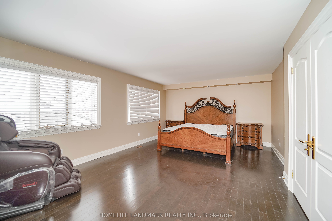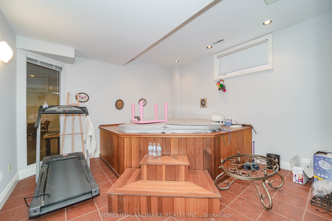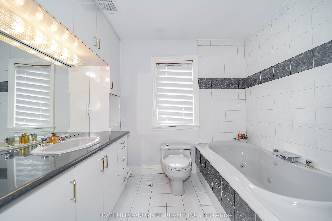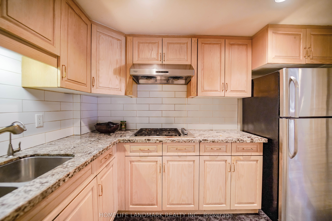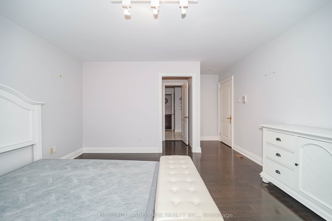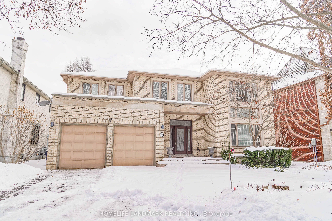
$8,500 /mo
Listed by HOMELIFE LANDMARK REALTY INC.
Detached•MLS #C11981829•New
Room Details
| Room | Features | Level |
|---|---|---|
Bedroom 6.22 × 4.14 m | 6 Pc EnsuiteB/I ClosetCarpet Free | Second |
Bedroom 2 5.45 × 4.2 m | 3 Pc BathB/I Closet | Second |
Bedroom 3 4.18 × 3.98 m | Semi Ensuite3 Pc Bath | Second |
Bedroom 4 4.52 × 4.03 m | Semi Ensuite3 Pc Bath | Second |
Bedroom 5 4 × 4 m | 3 Pc Ensuite | Lower |
Client Remarks
Immaculate Custom Built Home By The Owner W/ Circ Drive.2St Foyer W/ Hand Picked Granite Flrs.Many Windows & Skylts Flood This Home W/ Rays Of Sunshine.2 Sep Hvac Zones 2 Max Comfort Through-Out Home. W/O 2 New Trex Deck Off Kit W/Elec Awning&Lts.Custom B/I In F/R W/ B/I Stereo System,B/I In Den & B/R Closets.New Flooring In Basemt & 2nd Flr.Roof Replaced 2012.Behind The Walls Owner Went Above & Beyond Planning Code To Ensure Top Solid Hom Water Softner,Cntrl Vac,New Alrm Sy(Buyer To Assume),I/G Sprinkler.2 Separate Sets Of Stairs Lead To Basement
About This Property
57 Cotswold Crescent, Toronto C12, M2P 1N3
Home Overview
Basic Information
Walk around the neighborhood
57 Cotswold Crescent, Toronto C12, M2P 1N3
Shally Shi
Sales Representative, Dolphin Realty Inc
English, Mandarin
Residential ResaleProperty ManagementPre Construction
 Walk Score for 57 Cotswold Crescent
Walk Score for 57 Cotswold Crescent

Book a Showing
Tour this home with Shally
Frequently Asked Questions
Can't find what you're looking for? Contact our support team for more information.
See the Latest Listings by Cities
1500+ home for sale in Ontario

Looking for Your Perfect Home?
Let us help you find the perfect home that matches your lifestyle
