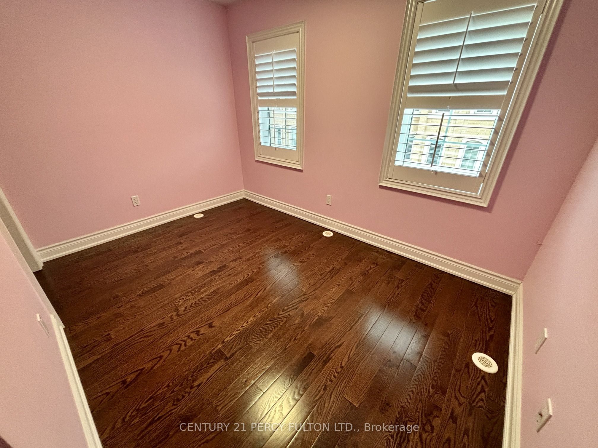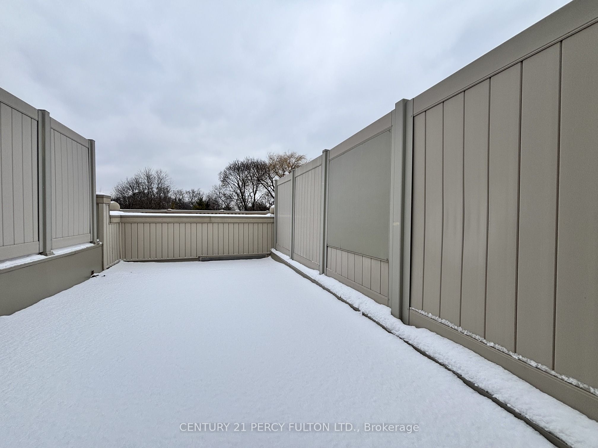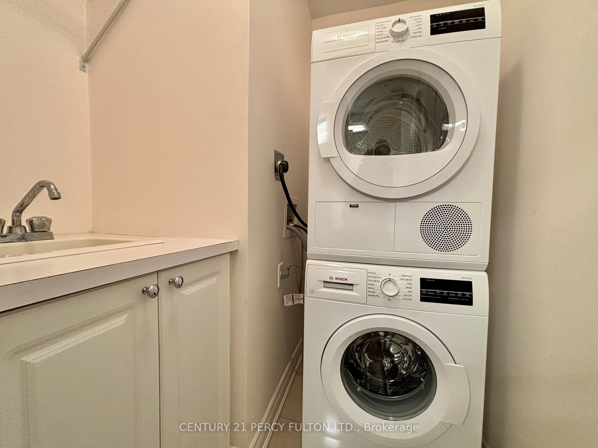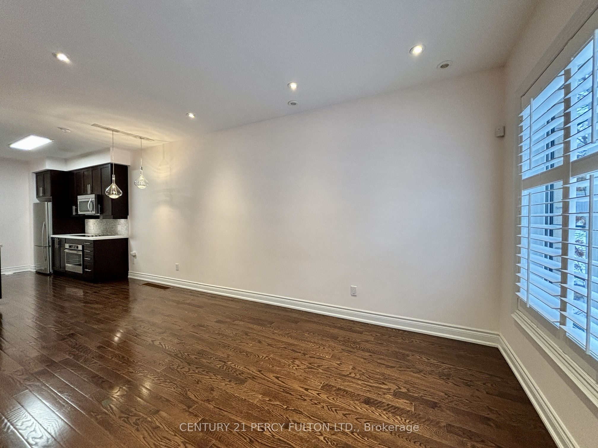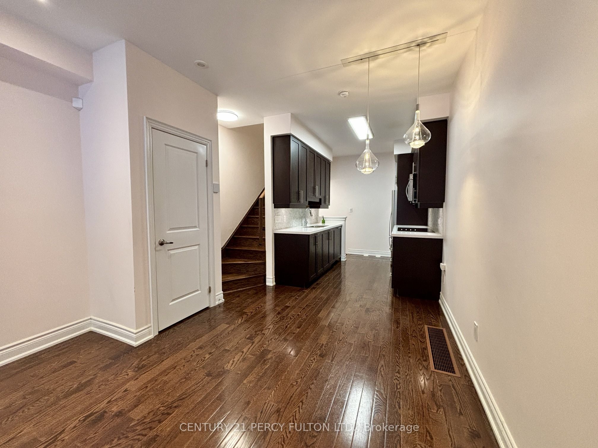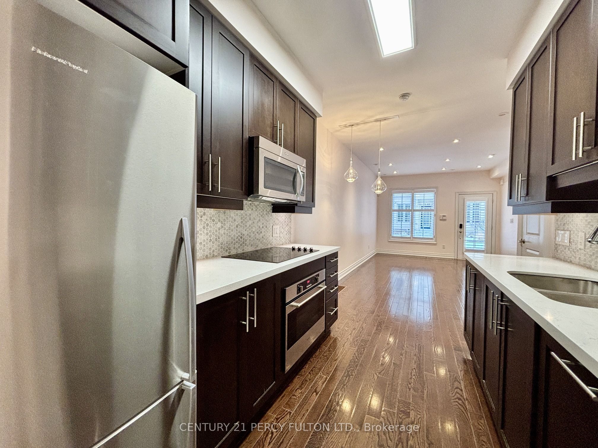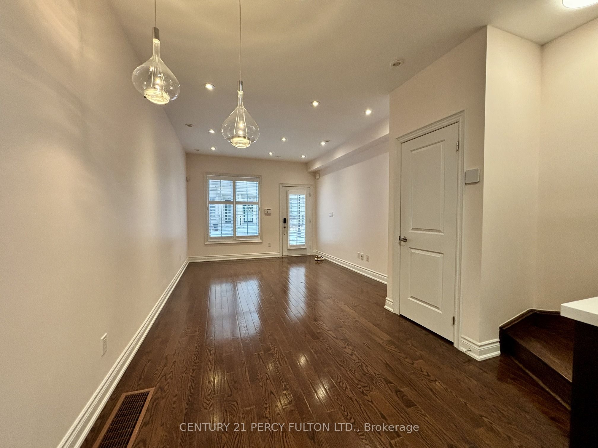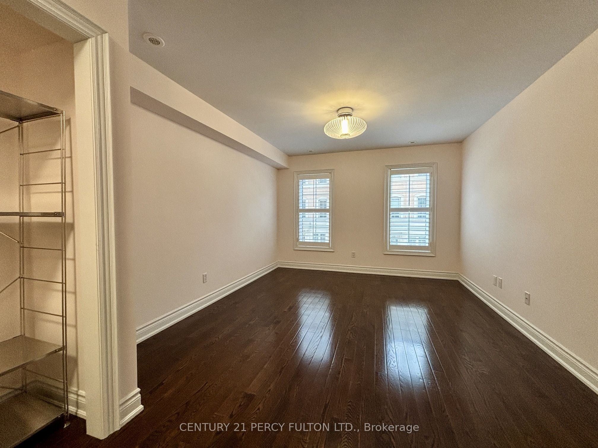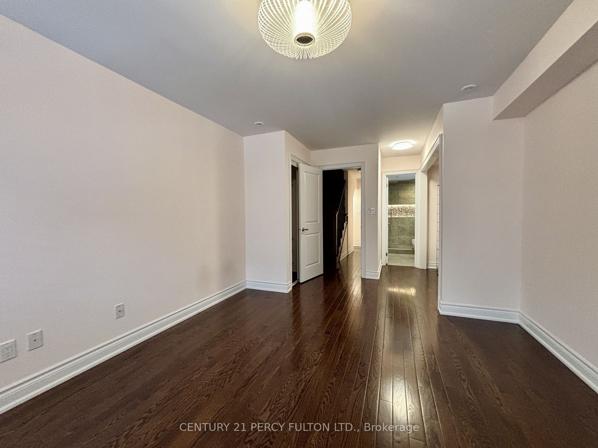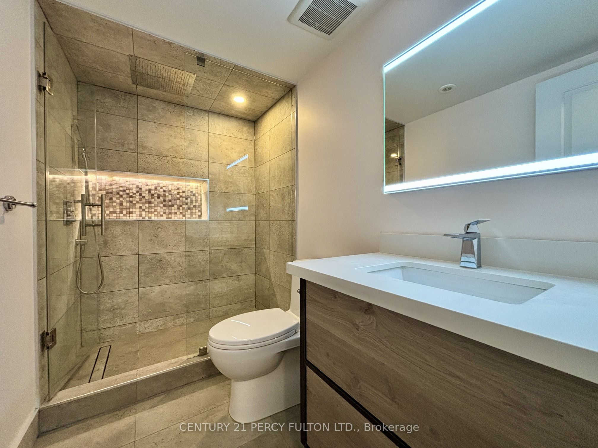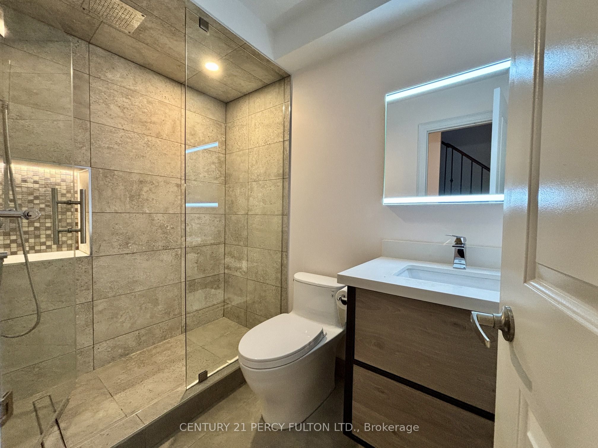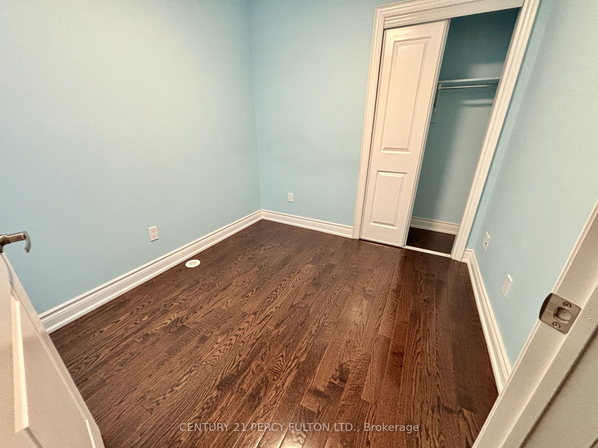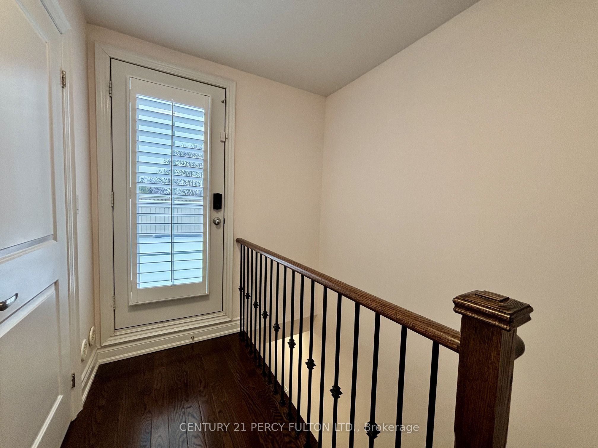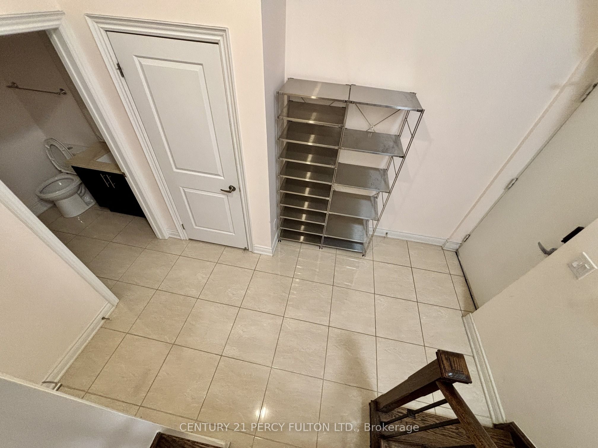
$4,200 /mo
Listed by CENTURY 21 PERCY FULTON LTD.
Condo Townhouse•MLS #C12146038•New
Room Details
| Room | Features | Level |
|---|---|---|
Living Room 6.13 × 3.48 m | Hardwood FloorPot LightsCombined w/Dining | Main |
Dining Room 6.13 × 3.48 m | Hardwood FloorPot LightsCombined w/Living | Main |
Kitchen 3.24 × 2.44 m | Hardwood FloorStainless Steel ApplGranite Counters | Main |
Primary Bedroom 5.24 × 3.48 m | Hardwood Floor3 Pc EnsuiteDouble Closet | Second |
Bedroom 2 2.44 × 3.48 m | Hardwood FloorB/I ClosetOverlooks Frontyard | Second |
Bedroom 3 3.48 × 2.44 m | Hardwood FloorB/I ClosetSkylight | Third |
Client Remarks
Available for Immediate Move In! Upgraded Luxury Townhouse - 3 Bedrooms & 2.5 Baths, With Direct Access To 2 Underground Parking. 9 Ft Smooth Ceiling On Main, Cornice Moldings, Kitchen W/Caesarstone Counters, Stainless Steel Appliances, Backsplash. Hardwood Flooring & California Shutters Through Out, Huge Rooftop Terrace W/Gas Bbq Hook Up. 2 Beautifully Renovated Bathrooms With Frameless Shower Stalls. Top Schools (Tfs, Blythwood Ps, York Mills CI, Crescent School) Steps To Park, Hospital, Shopping, Transit, Etc.
About This Property
50 Hargrave Lane, Toronto C12, M4N 0A4
Home Overview
Basic Information
Amenities
Visitor Parking
Walk around the neighborhood
50 Hargrave Lane, Toronto C12, M4N 0A4
Shally Shi
Sales Representative, Dolphin Realty Inc
English, Mandarin
Residential ResaleProperty ManagementPre Construction
 Walk Score for 50 Hargrave Lane
Walk Score for 50 Hargrave Lane

Book a Showing
Tour this home with Shally
Frequently Asked Questions
Can't find what you're looking for? Contact our support team for more information.
See the Latest Listings by Cities
1500+ home for sale in Ontario

Looking for Your Perfect Home?
Let us help you find the perfect home that matches your lifestyle
