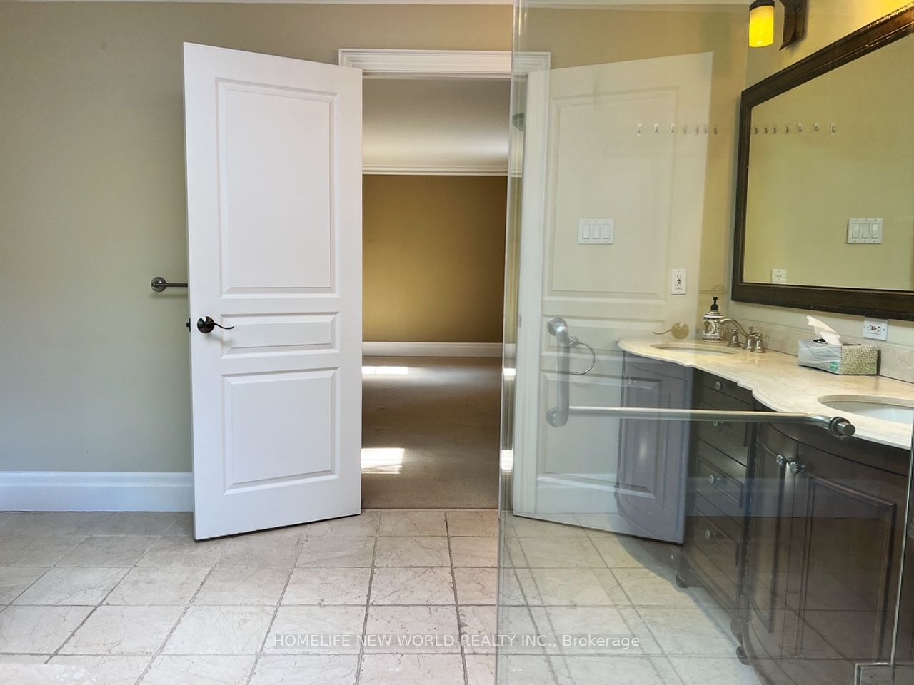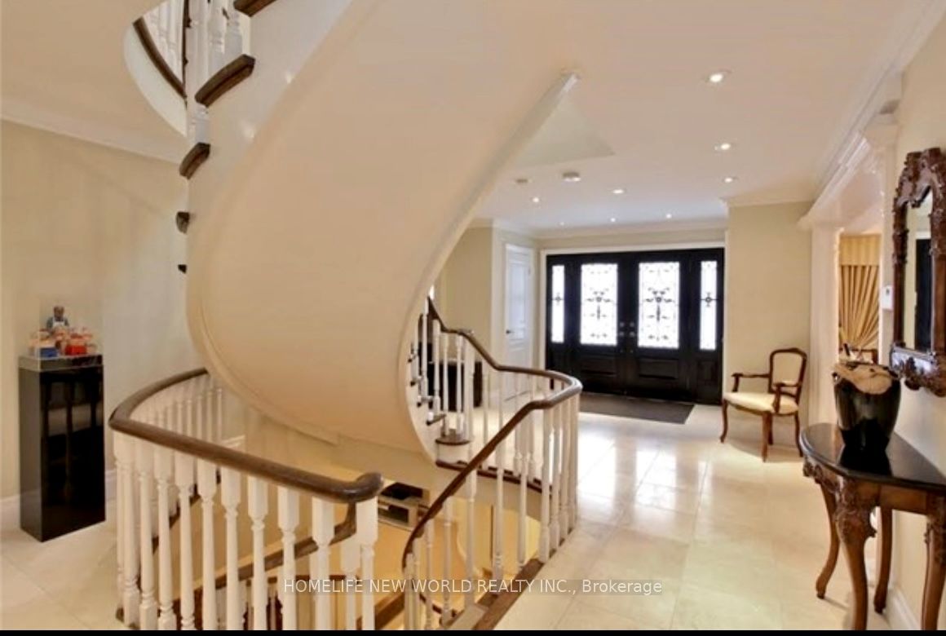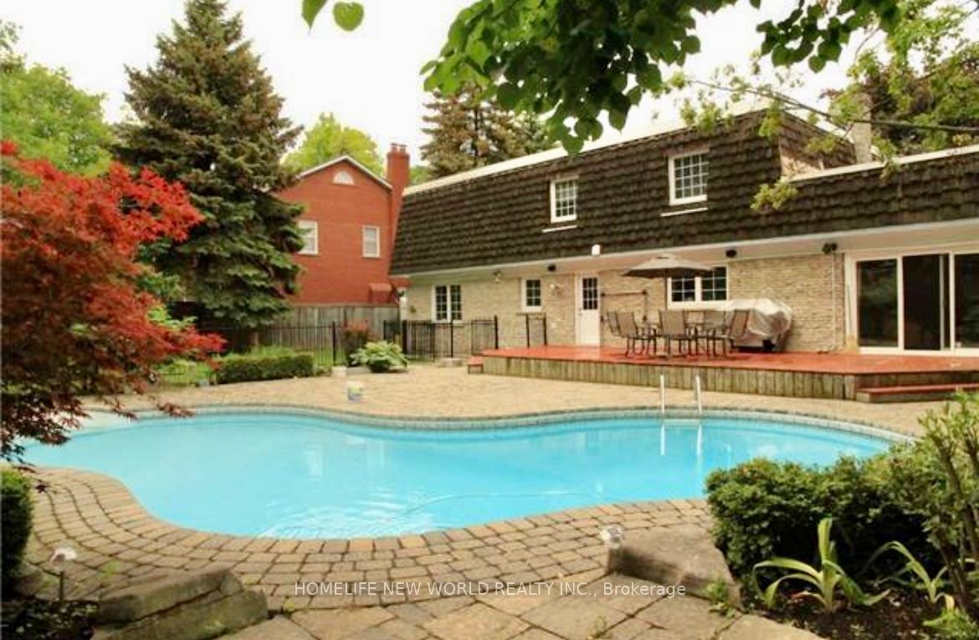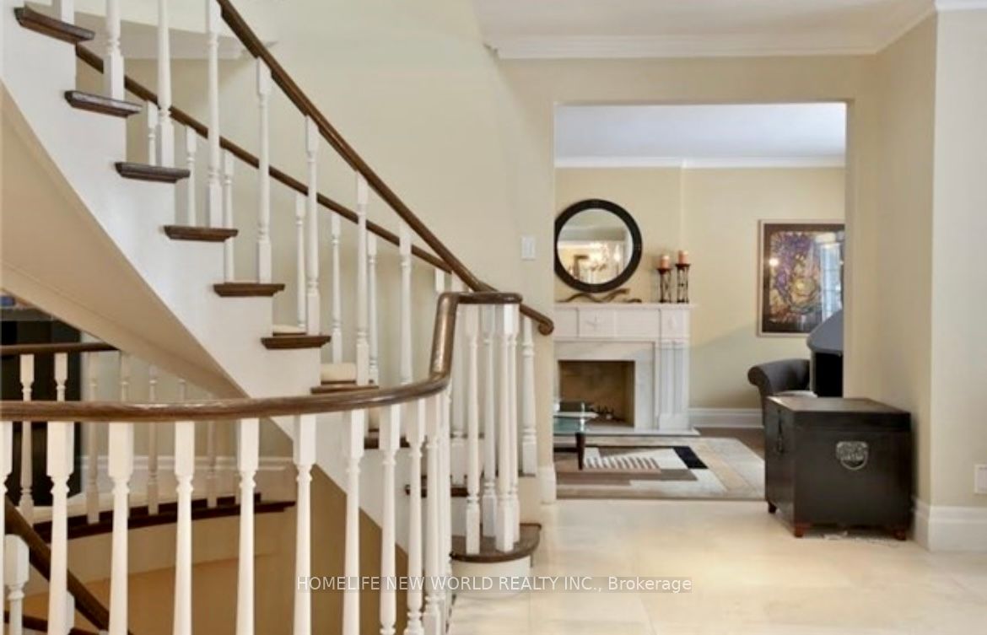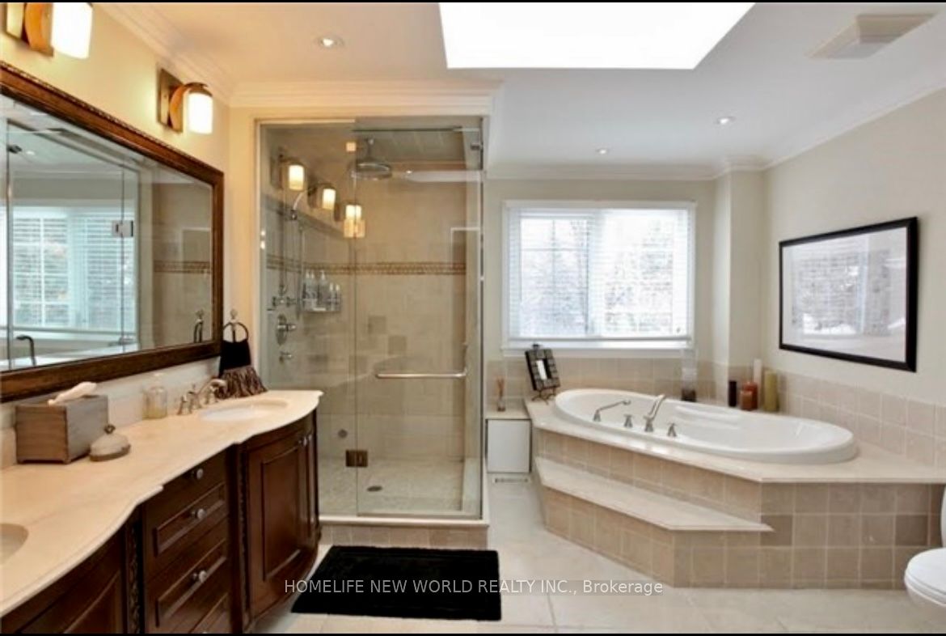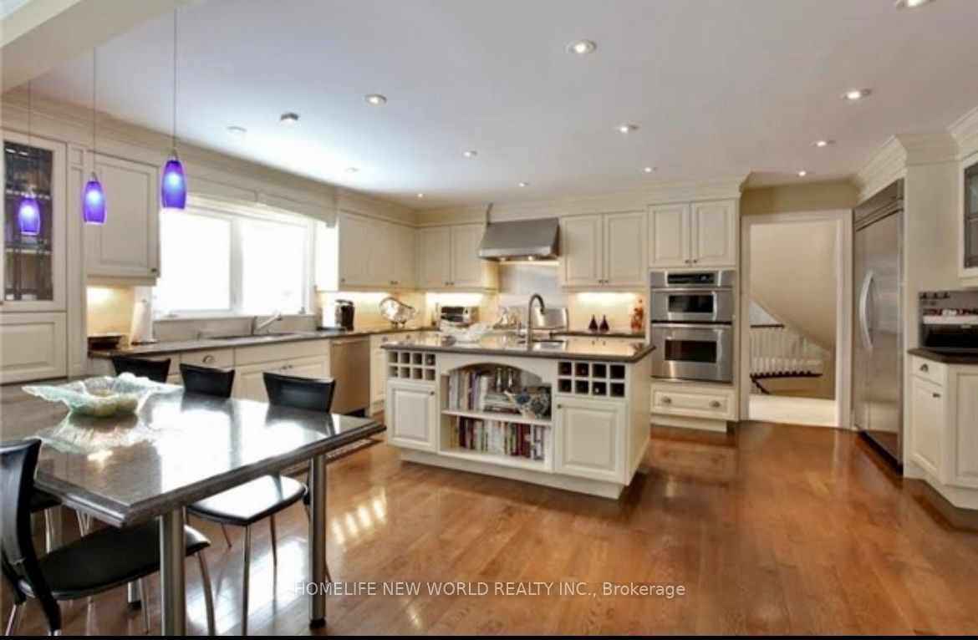
$6,490 /mo
Listed by HOMELIFE NEW WORLD REALTY INC.
Detached•MLS #C11999726•New
Room Details
| Room | Features | Level |
|---|---|---|
Living Room 21.75 × 14.93 m | FireplaceHardwood FloorPicture Window | Main |
Dining Room 15.91 × 15.32 m | Hardwood FloorPicture WindowFrench Doors | Main |
Kitchen 19 × 16.4 m | Eat-in KitchenCombined w/FamilyStainless Steel Appl | Main |
Primary Bedroom 18.5 × 15.42 m | Walk-In Closet(s)5 Pc EnsuiteBroadloom | Second |
Bedroom 2 13.09 × 12.4 m | Double ClosetBroadloom4 Pc Ensuite | Second |
Bedroom 3 15.26 × 13.94 m | Walk-In Closet(s)WindowBroadloom | Second |
Client Remarks
Bayview & York Mills Executive Ucci Built Centre Hall Plan With 5 Bdrms,6 Bath On A Cul De Sac In The Designated Area For The Harrison Rd Windfields School I B Programs. Fabulous Open Concept Kitchen/Breakfast Area/Family Rm, Step To Middle School And York Mills High Schools. **EXTRAS** Dishwasher,48 Inch Fridge, Gas Stove, Ctr Island W/2nd Prep Sink ,Large Backyard Granite Counter Tops & Hardwood Floors. Main Fl Library W/ Wall To Wall Cabinetry. Perfect For A Home Office Or Homework Central. Enjoy Mudroom/Laundry
About This Property
5 Junewood Crescent, Toronto C12, M2L 2C3
Home Overview
Basic Information
Walk around the neighborhood
5 Junewood Crescent, Toronto C12, M2L 2C3
Shally Shi
Sales Representative, Dolphin Realty Inc
English, Mandarin
Residential ResaleProperty ManagementPre Construction
 Walk Score for 5 Junewood Crescent
Walk Score for 5 Junewood Crescent

Book a Showing
Tour this home with Shally
Frequently Asked Questions
Can't find what you're looking for? Contact our support team for more information.
See the Latest Listings by Cities
1500+ home for sale in Ontario

Looking for Your Perfect Home?
Let us help you find the perfect home that matches your lifestyle
