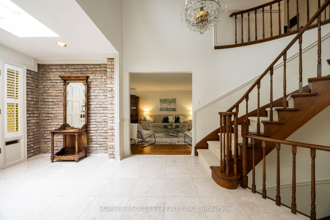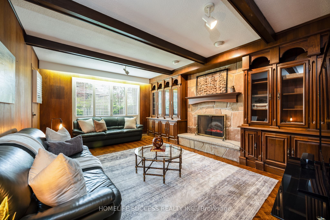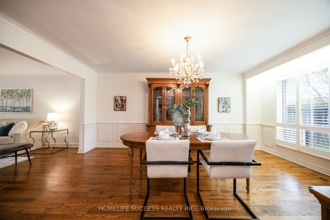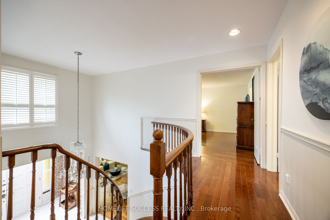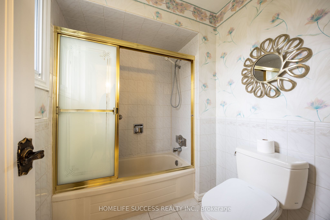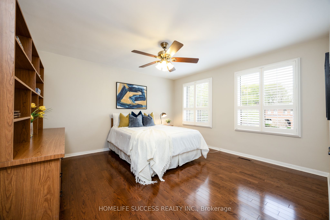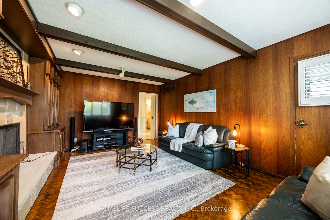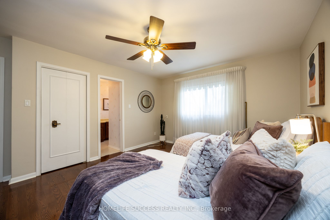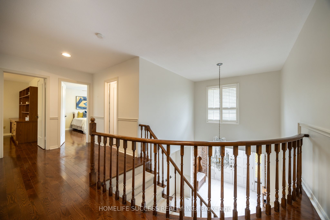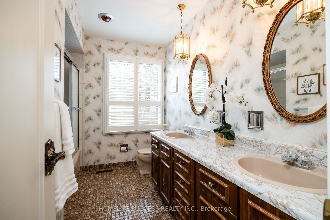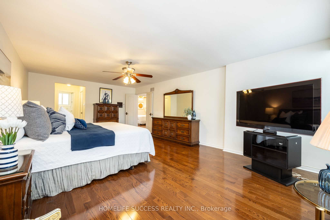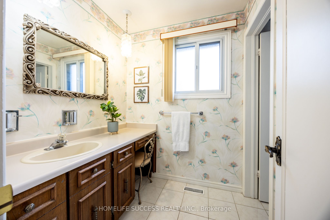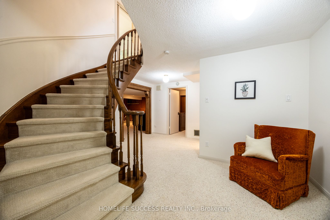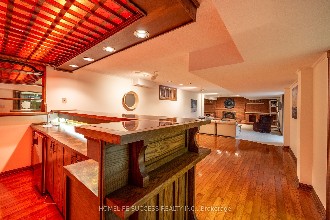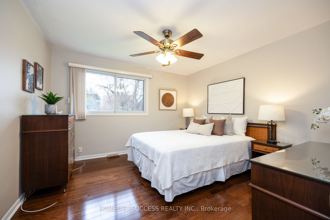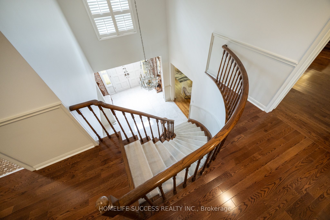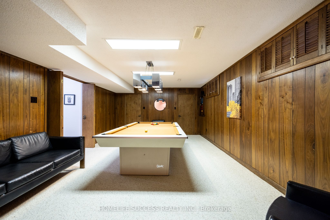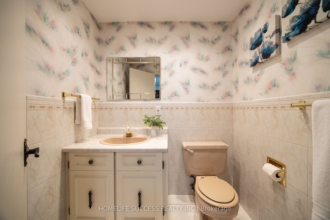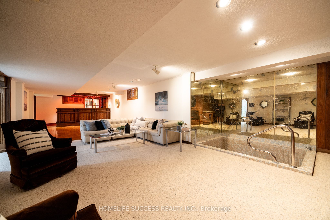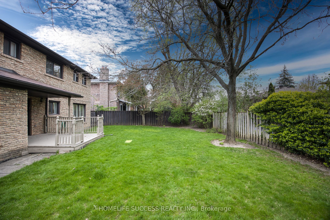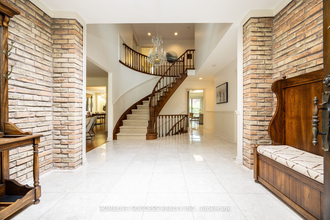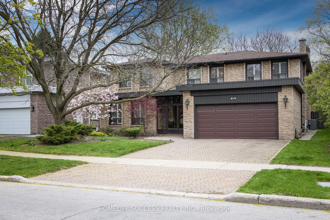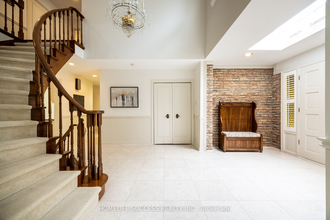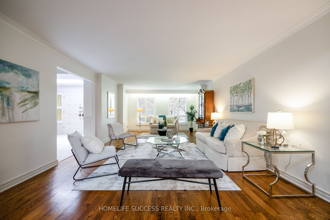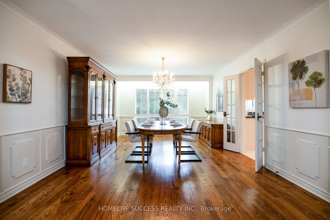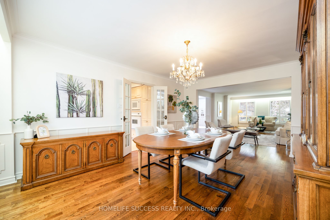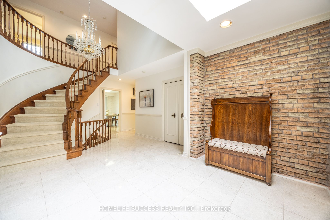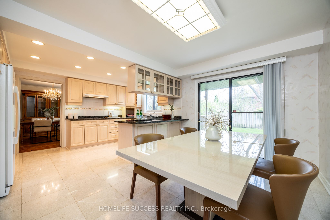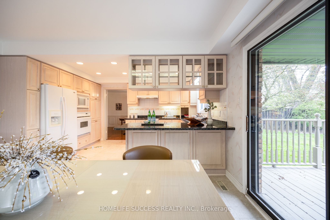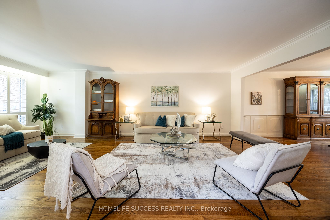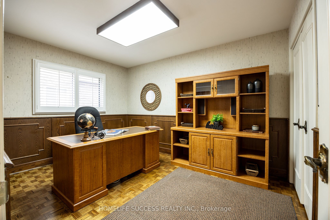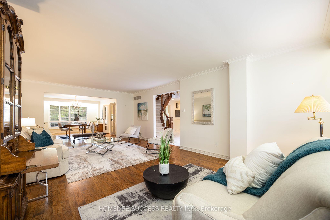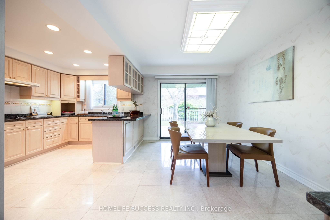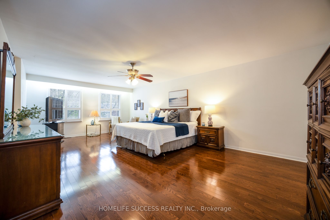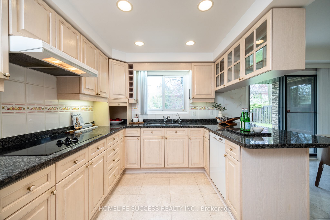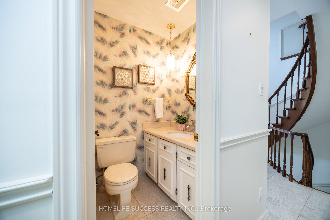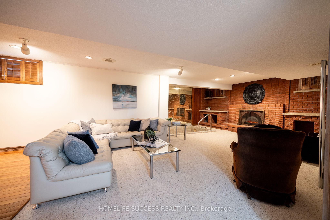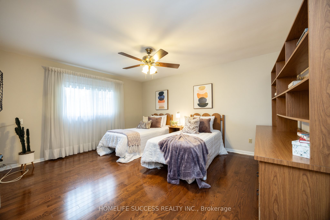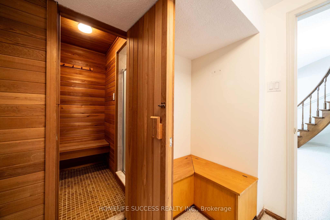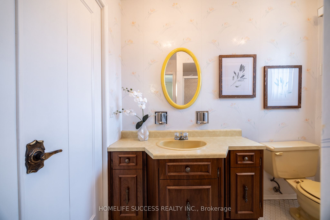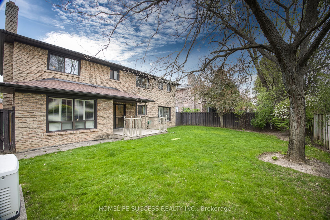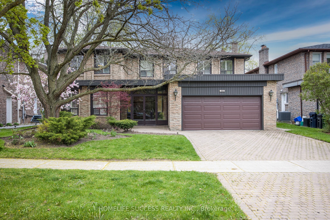
$2,549,000
Est. Payment
$9,735/mo*
*Based on 20% down, 4% interest, 30-year term
Listed by HOMELIFE SUCCESS REALTY INC.
Detached•MLS #C12204623•New
Price comparison with similar homes in Toronto C12
Compared to 2 similar homes
-46.6% Lower↓
Market Avg. of (2 similar homes)
$4,775,000
Note * Price comparison is based on the similar properties listed in the area and may not be accurate. Consult licences real estate agent for accurate comparison
Room Details
| Room | Features | Level |
|---|---|---|
Living Room 7.24 × 4.37 m | Hardwood FloorCombined w/Dining | Main |
Dining Room 5.31 × 3.99 m | Hardwood FloorCombined w/Living | Main |
Kitchen 4.5 × 3.05 m | Tile FloorEat-in Kitchen | Main |
Primary Bedroom 7.47 × 4.37 m | Hardwood FloorWalk-In Closet(s)4 Pc Ensuite | Second |
Bedroom 2 4.72 × 3.81 m | Hardwood FloorCloset4 Pc Ensuite | Second |
Bedroom 3 3.61 × 3.61 m | Hardwood FloorCloset | Second |
Client Remarks
Original owner, first time on the market.Located in the sought after prestigious St Andrews- Windfields area.Great layout,skylight in foyer,Bright and spacious living room leads to a formal dining room with beautiful hardwood .floors,Large eat-in kitchen has a walk out to a deck,Spacious cosy family room with built-in shelves , a fireplace and a walk out to the backyard.Main floor also has an office and a laundry room with a side entrance. Beautiful circular staircase leads to the second floor comprising a large primary bedroom with double closet plus a large walk-in closet and a 4 piece ensuite,Second bedroom also has a 4 piece ensuite and there are two additional good size bedrooms plus a 5 piece main bathroom. The lower level is perfect for entertaining with a games room with a large cedar closet, rec room with a wet bar , fireplace , built in Jacuzzi, sauna , shower stall and washroom .Level backyard,wide driveway leads to a two car garage.There is a generator, a backflow prevention device and an inground lawn sprinkler.Minutes to public transit, Highway 401 and 404/DVP, top rated schools ,Bayview Village shopping centre ,hospita,l golf courses, Don River trails, athletic clubs and much more.A must see
About This Property
49 Beaverhall Drive, Toronto C12, M2L 2C8
Home Overview
Basic Information
Walk around the neighborhood
49 Beaverhall Drive, Toronto C12, M2L 2C8
Shally Shi
Sales Representative, Dolphin Realty Inc
English, Mandarin
Residential ResaleProperty ManagementPre Construction
Mortgage Information
Estimated Payment
$0 Principal and Interest
 Walk Score for 49 Beaverhall Drive
Walk Score for 49 Beaverhall Drive

Book a Showing
Tour this home with Shally
Frequently Asked Questions
Can't find what you're looking for? Contact our support team for more information.
See the Latest Listings by Cities
1500+ home for sale in Ontario

Looking for Your Perfect Home?
Let us help you find the perfect home that matches your lifestyle
