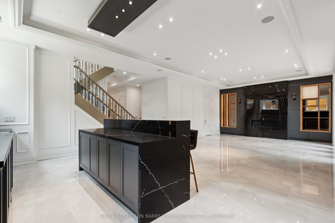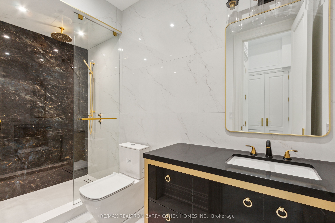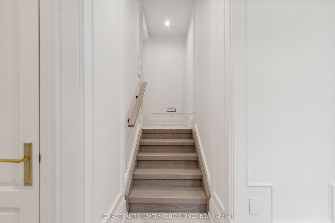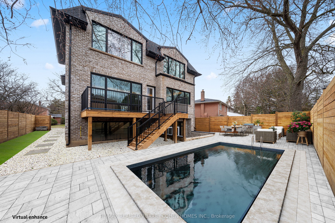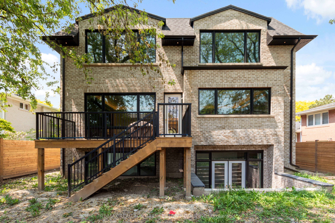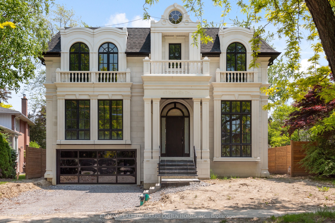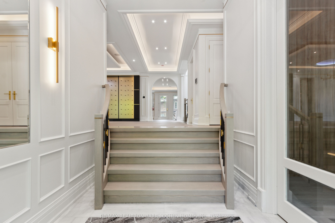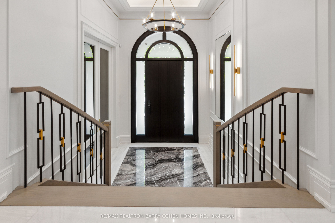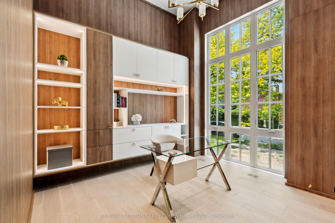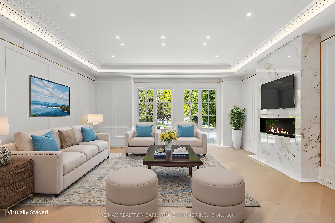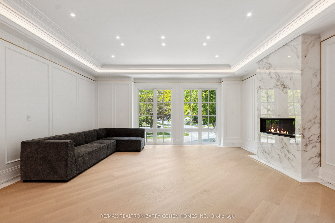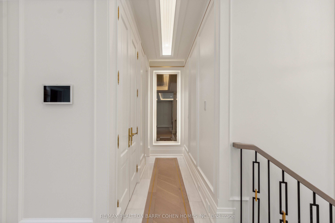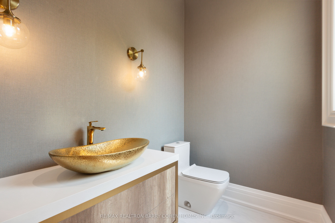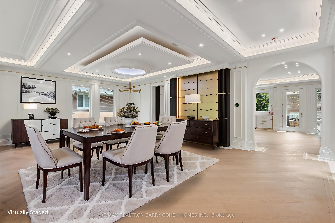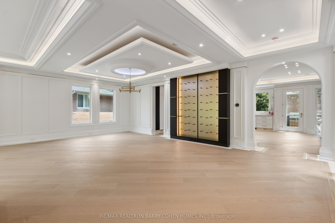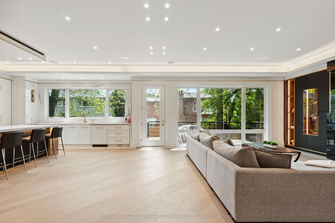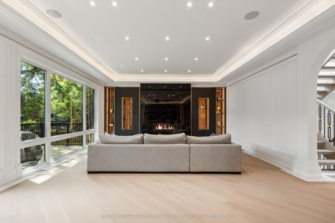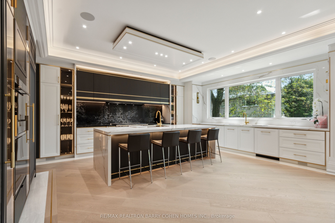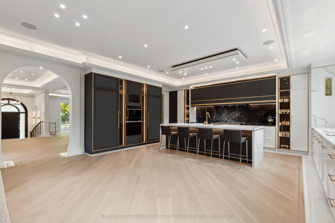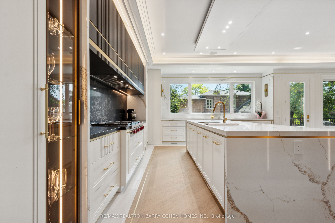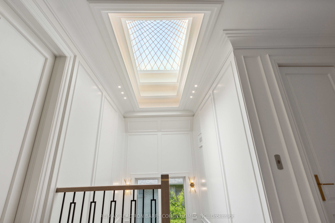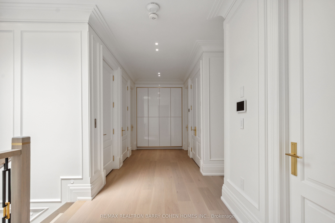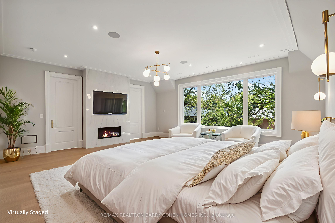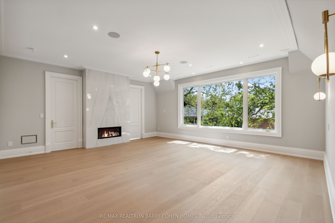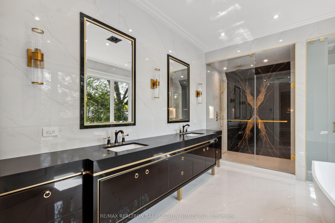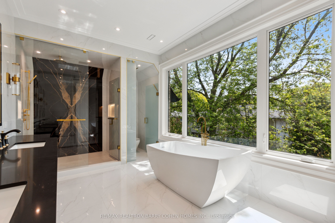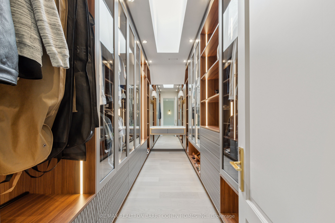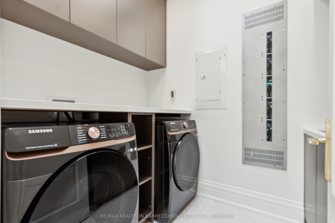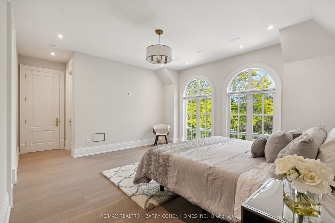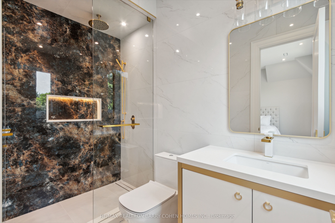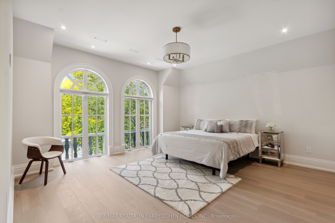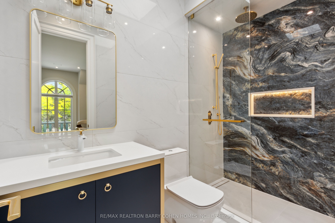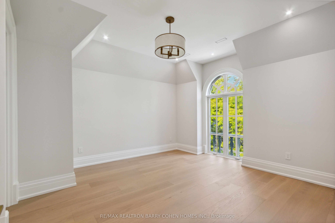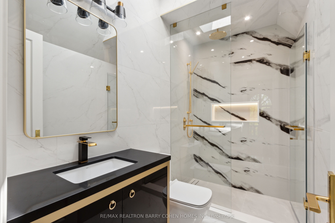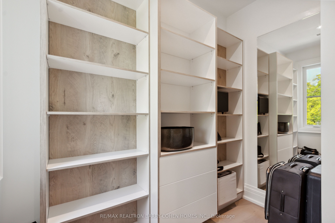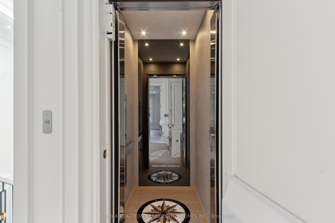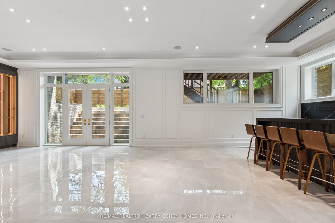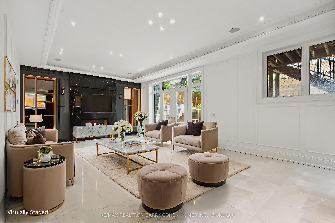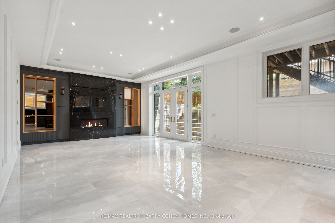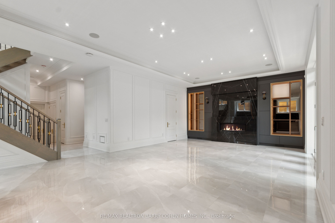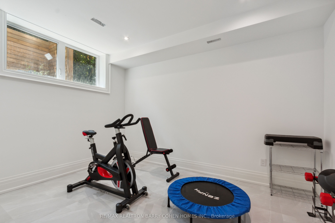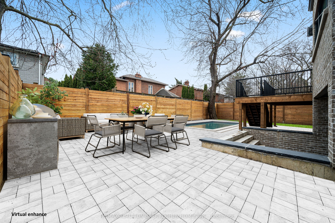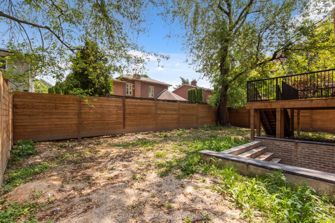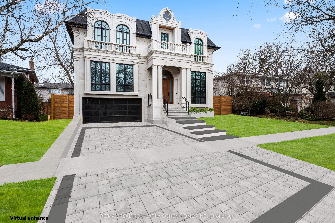
$5,999,000
Est. Payment
$22,912/mo*
*Based on 20% down, 4% interest, 30-year term
Listed by RE/MAX REALTRON BARRY COHEN HOMES INC.
Detached•MLS #C12206947•New
Price comparison with similar homes in Toronto C12
Compared to 6 similar homes
33.3% Higher↑
Market Avg. of (6 similar homes)
$4,499,000
Note * Price comparison is based on the similar properties listed in the area and may not be accurate. Consult licences real estate agent for accurate comparison
Room Details
| Room | Features | Level |
|---|---|---|
Living Room 6.3 × 5.12 m | Hardwood FloorFireplaceOpen Concept | Main |
Dining Room 5.88 × 3.74 m | Hardwood FloorOpen ConceptPot Lights | Main |
Kitchen 6 × 4.23 m | B/I AppliancesCentre IslandHardwood Floor | Main |
Primary Bedroom 6.37 × 5.88 m | 6 Pc EnsuiteWalk-In Closet(s)Hardwood Floor | Second |
Bedroom 2 4.2 × 4.2 m | Walk-In Closet(s)3 Pc EnsuiteHardwood Floor | Second |
Bedroom 3 4.72 × 4.63 m | Walk-In Closet(s)3 Pc EnsuiteHardwood Floor | Second |
Client Remarks
Welcome to 47 Danville Drive a custom-built residence on a premium 60-foot lot, nestled on a quiet street in the prestigious St. Andrew Windfields neighbourhood. This elegant home offers over 6,400 sq. ft. of refined living space, featuring four spacious bedrooms, a guest room, and six meticulously designed bathrooms. The main level blends sophistication with functionality, showcasing a stylish library, expansive living and dining areas filled with natural light, and a custom eat-in kitchen equipped with built-in Wolf and Sub-Zero appliances. The kitchen flows seamlessly into the inviting family room, perfect for everyday living and entertaining. Upstairs, the luxurious primary suite offers a serene retreat with heated ensuite floors, a grand walk-in closet, and a tranquil ambiance. Each additional bedroom includes its own ensuite with heated floors, providing optimal comfort and privacy. The fully finished lower level is an entertainer's dream, featuring a spacious recreation room with custom wet bar, gas fireplace, heated floors, an exercise room, a guest bedroom, and access to an oversized two-car garage. Additional highlights include a private elevator, Control4 smart home automation, and thoughtful finishes throughout. Ideally located near top-rated public and private schools, parks, and TTC access, this exceptional property offers a rare opportunity to enjoy luxury living in one of Toronto's most coveted neighbourhoods.
About This Property
47 Danville Drive, Toronto C12, M2P 1J2
Home Overview
Basic Information
Walk around the neighborhood
47 Danville Drive, Toronto C12, M2P 1J2
Shally Shi
Sales Representative, Dolphin Realty Inc
English, Mandarin
Residential ResaleProperty ManagementPre Construction
Mortgage Information
Estimated Payment
$0 Principal and Interest
 Walk Score for 47 Danville Drive
Walk Score for 47 Danville Drive

Book a Showing
Tour this home with Shally
Frequently Asked Questions
Can't find what you're looking for? Contact our support team for more information.
See the Latest Listings by Cities
1500+ home for sale in Ontario

Looking for Your Perfect Home?
Let us help you find the perfect home that matches your lifestyle
