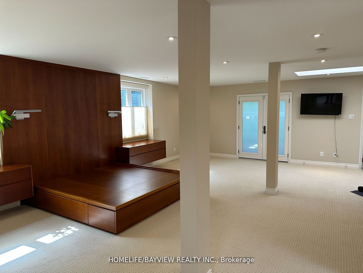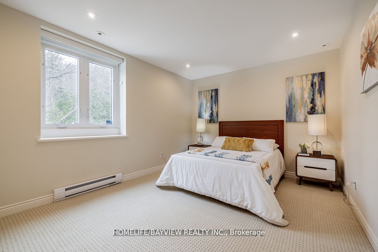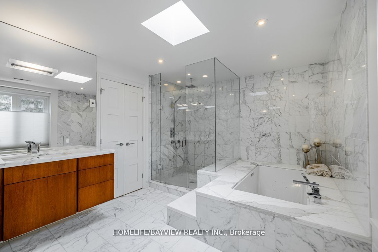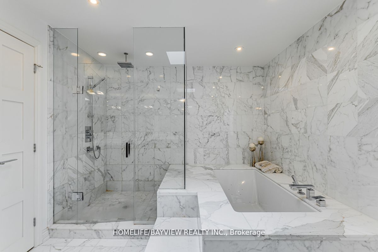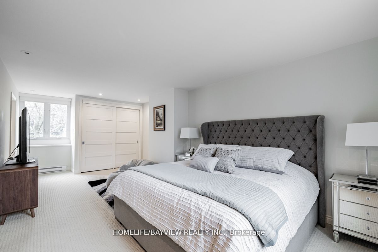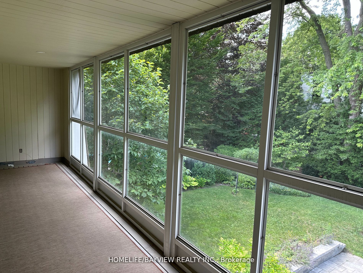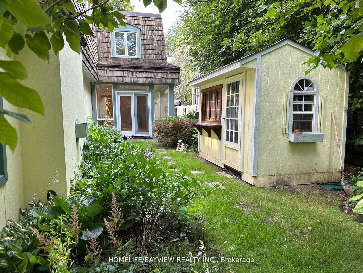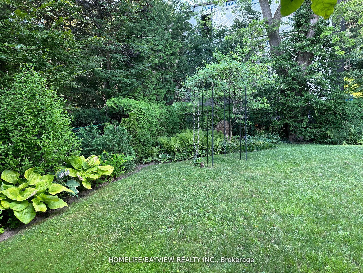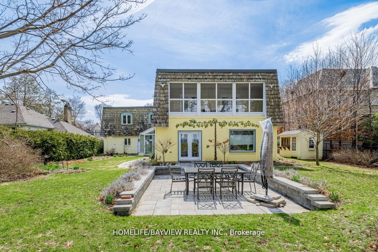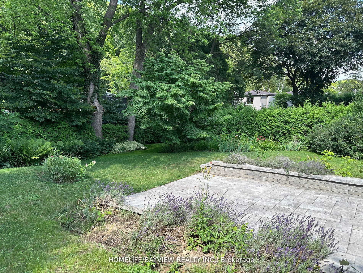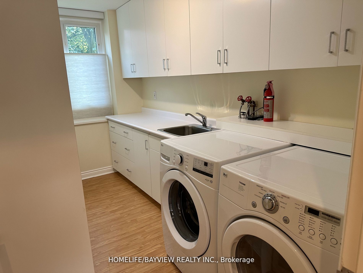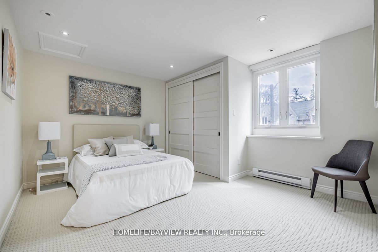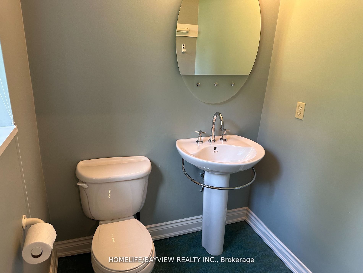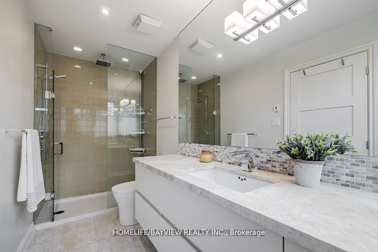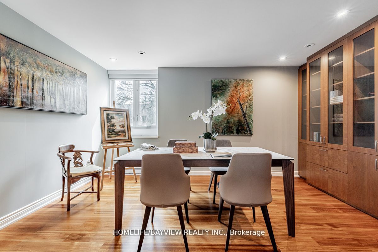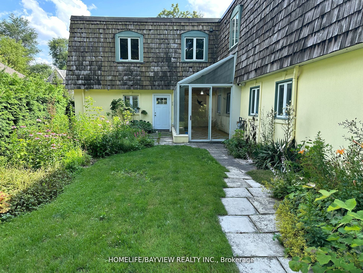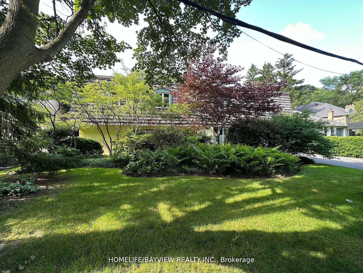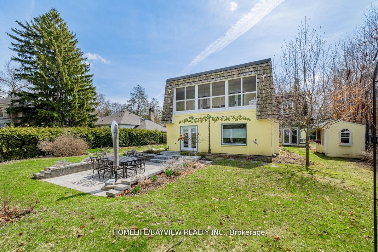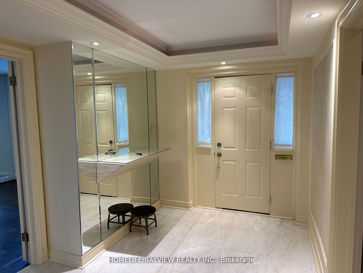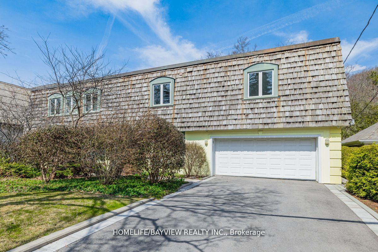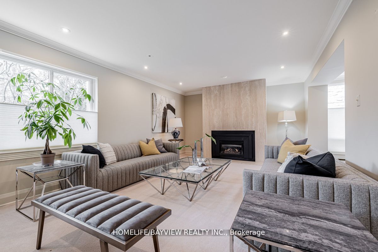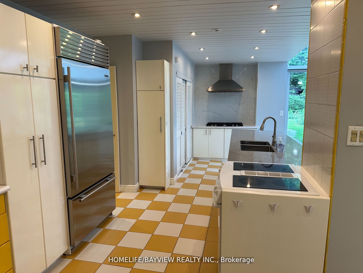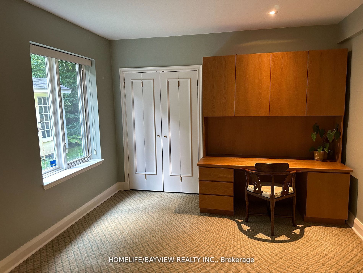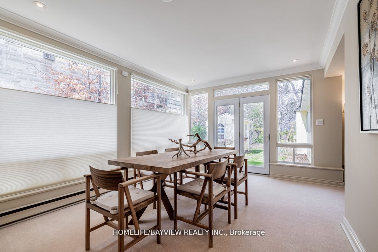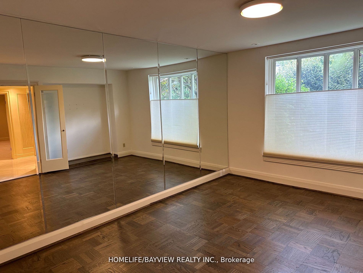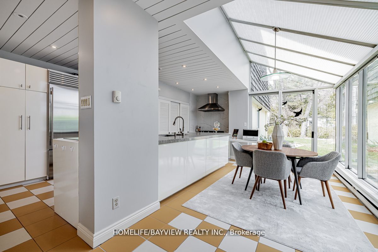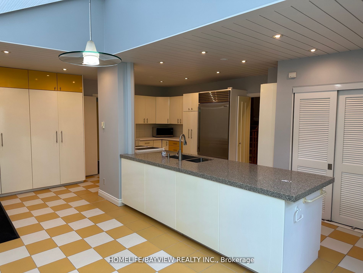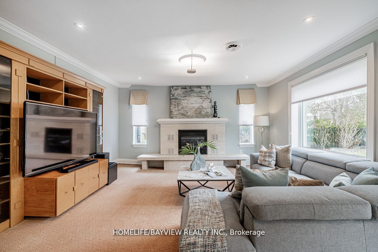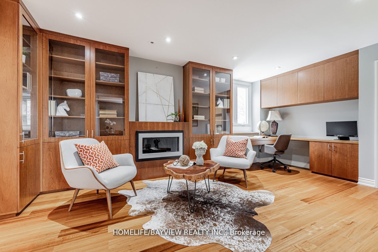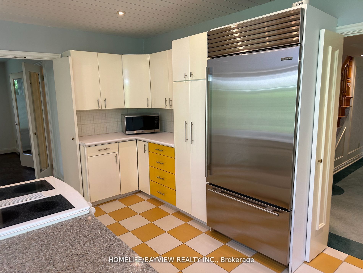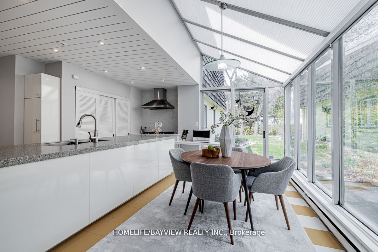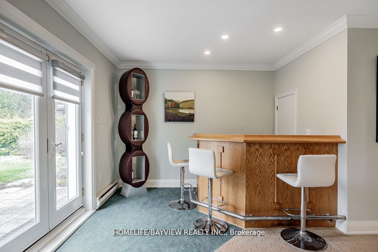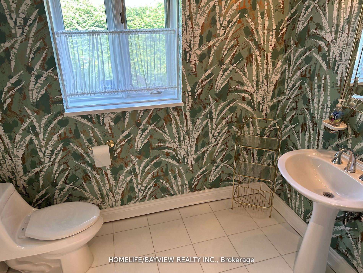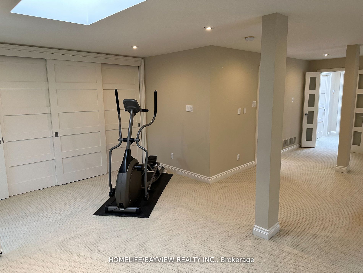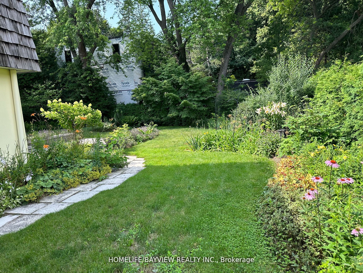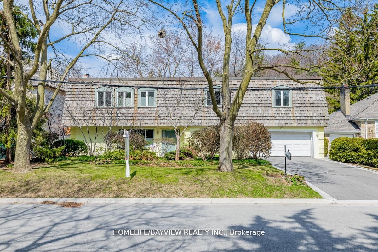
$7,900 /mo
Listed by HOMELIFE/BAYVIEW REALTY INC.
Detached•MLS #C12054813•Price Change
Room Details
| Room | Features | Level |
|---|---|---|
Living Room 6.9 × 4 m | Gas FireplaceOverlooks FrontyardPot Lights | Main |
Dining Room 4.65 × 3.25 m | L-Shaped RoomPot LightsW/O To Garden | Main |
Kitchen 7.1 × 5.75 m | Heated FloorBreakfast AreaW/O To Yard | Main |
Primary Bedroom 8 × 6.75 m | 5 Pc EnsuiteWalk-In Closet(s)W/O To Balcony | Second |
Bedroom 2 7 × 3.45 m | 3 Pc EnsuiteHis and Hers ClosetsCloset Organizers | Second |
Bedroom 3 4.55 × 3.25 m | Large ClosetPot LightsOverlooks Frontyard | Second |
Client Remarks
Hogg's hollow featuring entire house for lease, aprox 5000 sqft, 2 story house with 5 bedrooms, 5 bathrooms, double car garage with direct access to the home, huge kitchen with solarium and heated floor, multiple walkouts to a private patio and wooded table land yard, huge family room with wet bar and 2nd powder room, main floor office, exercise room, combined liv/din area with fireplace, oversized primary retreat with built in king bed, 2 huge walk in closets, lavish ensuite bath with skylight and walkout to sunroom/balcony, second floor family/games room/great room, 5th bedroom can be 2nd office, long 4 car driveway, second floor laundry. ideal for large families in this demand location. This house is in a immaculate condition. **EXTRAS** subzero fridge,b/i cooktop, oven, microwave, freezer, b/i dishwasher, washer, dryer, all elf's, all window blinds, 2 cac, 2 furnaces, gdo+remote, sprinkler system, ample built ins,ample potlights, 3 fireplaces, skylights, closet organizers.
About This Property
46 Plymbridge Road, Toronto C12, M2P 1A3
Home Overview
Basic Information
Walk around the neighborhood
46 Plymbridge Road, Toronto C12, M2P 1A3
Shally Shi
Sales Representative, Dolphin Realty Inc
English, Mandarin
Residential ResaleProperty ManagementPre Construction
 Walk Score for 46 Plymbridge Road
Walk Score for 46 Plymbridge Road

Book a Showing
Tour this home with Shally
Frequently Asked Questions
Can't find what you're looking for? Contact our support team for more information.
See the Latest Listings by Cities
1500+ home for sale in Ontario

Looking for Your Perfect Home?
Let us help you find the perfect home that matches your lifestyle

