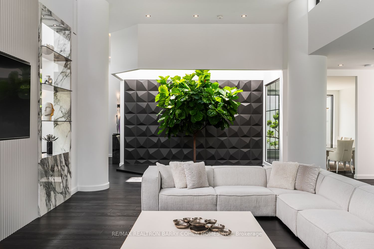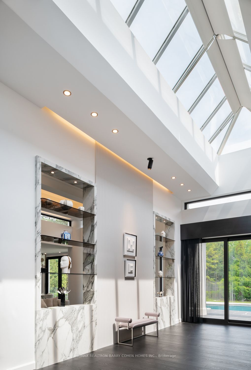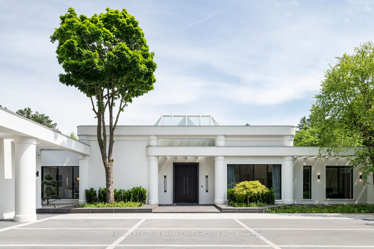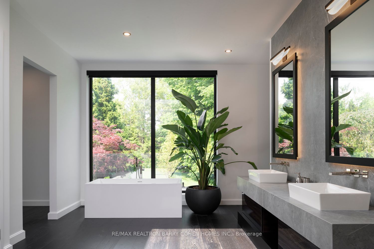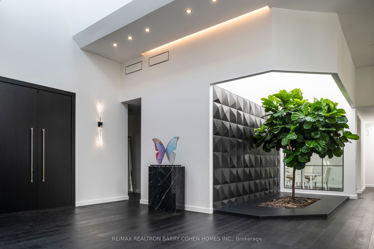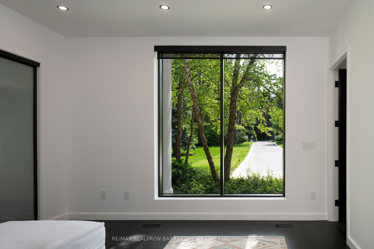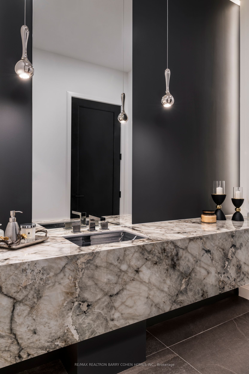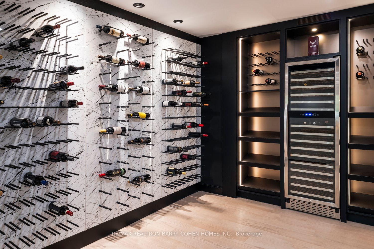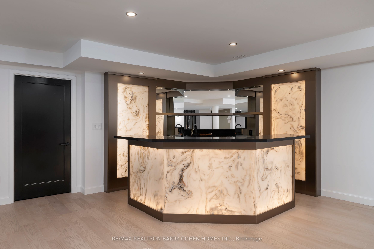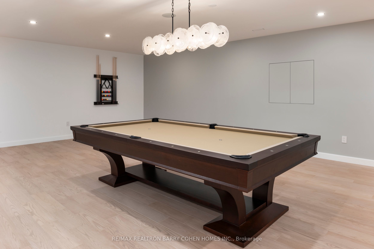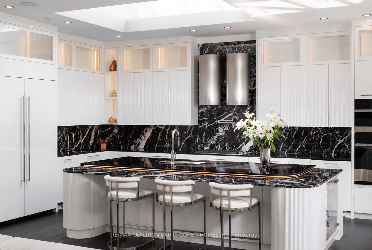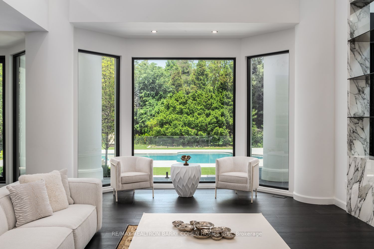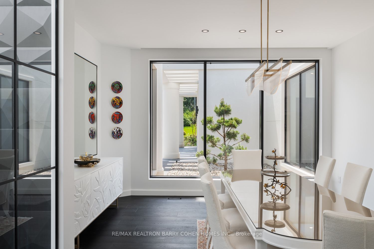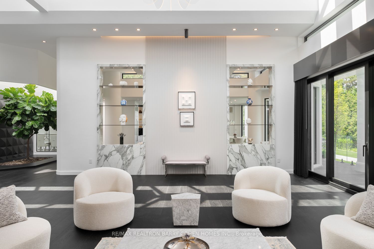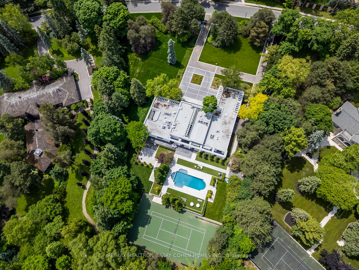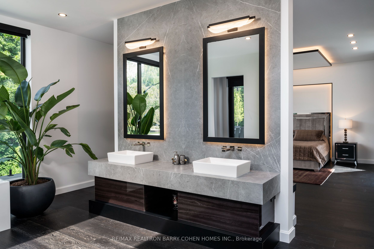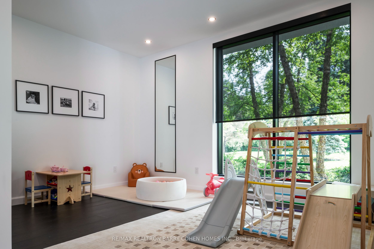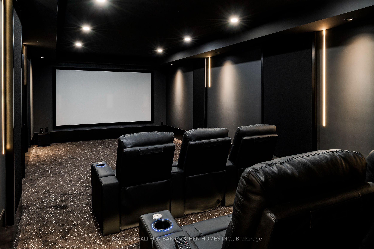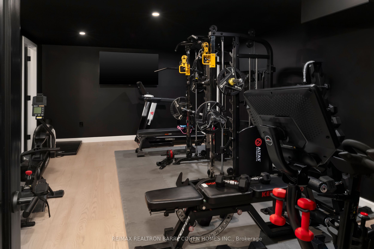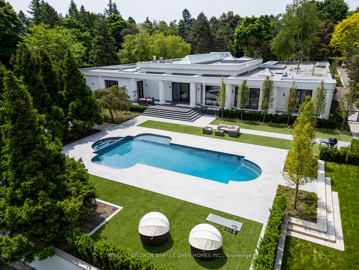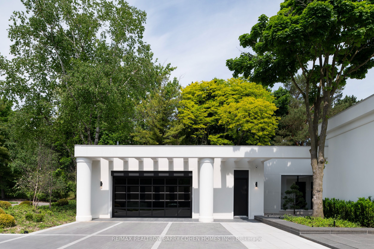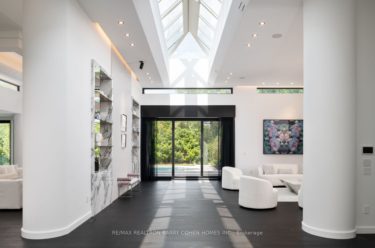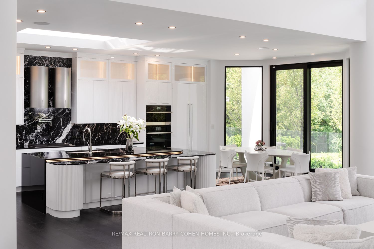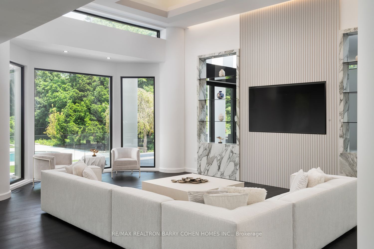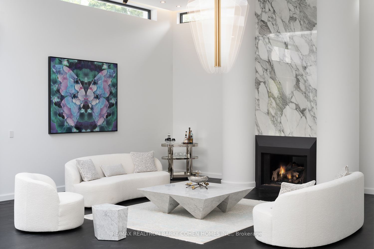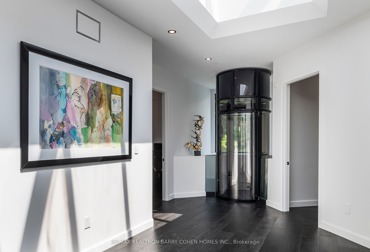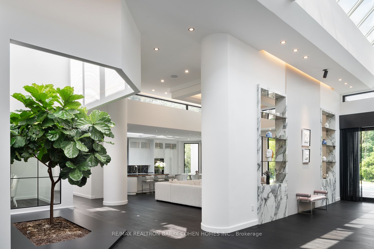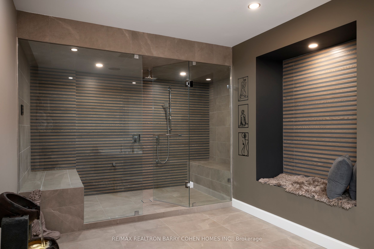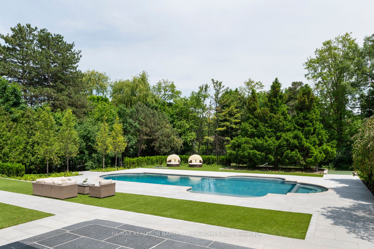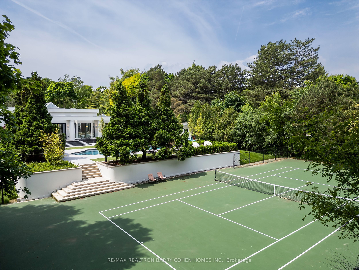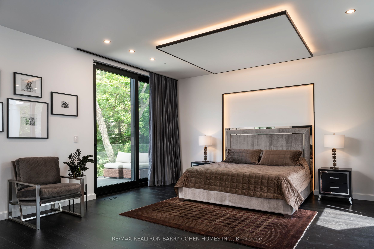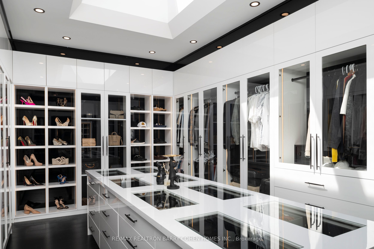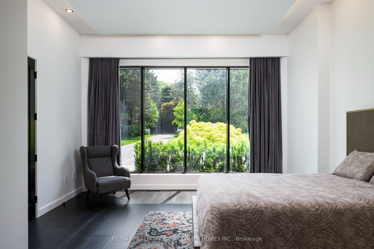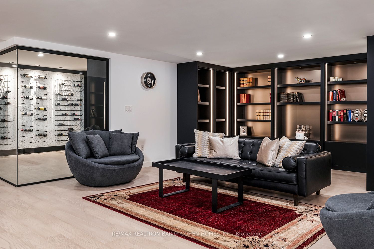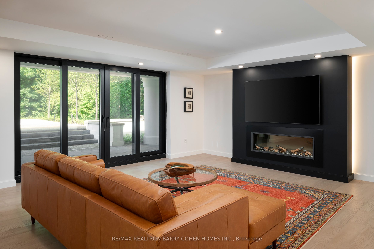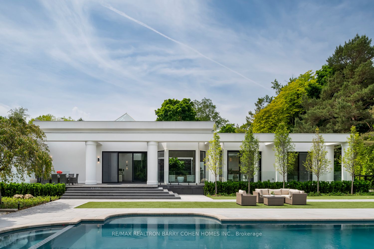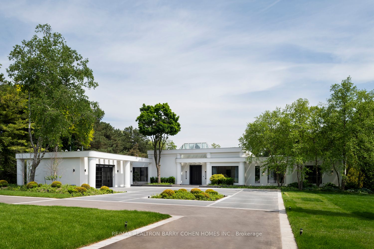
$25,000,000
Est. Payment
$95,483/mo*
*Based on 20% down, 4% interest, 30-year term
Listed by RE/MAX REALTRON BARRY COHEN HOMES INC.
Detached•MLS #C12213653•New
Price comparison with similar homes in Toronto C12
Compared to 7 similar homes
239.5% Higher↑
Market Avg. of (7 similar homes)
$7,363,127
Note * Price comparison is based on the similar properties listed in the area and may not be accurate. Consult licences real estate agent for accurate comparison
Room Details
| Room | Features | Level |
|---|---|---|
Living Room 8.84 × 7.09 m | FireplaceWalk-OutSkylight | Main |
Dining Room 5.72 × 4.67 m | Overlooks GardenPot LightsHardwood Floor | Main |
Kitchen 5.26 × 3.43 m | B/I AppliancesMarble CounterW/O To Pool | Main |
Primary Bedroom 6.05 × 5.23 m | W/O To Pool5 Pc EnsuiteWalk-In Closet(s) | Main |
Bedroom 2 4.72 × 3.63 m | Large ClosetHardwood FloorOverlooks Frontyard | Main |
Bedroom 3 4.42 × 3.99 m | 3 Pc EnsuiteLarge ClosetHardwood Floor | Main |
Client Remarks
Welcome To An Exceptional Private Gated Modern Estate, Extensively And Exquisitely Remodeled In 2024 And Nestled Within The Iconic Bridle Path Neighborhood. Sprawling Across 3 Acres And Boasting A 300-Foot Wide Frontage, This LA-Style Estate Offers An Unparalleled Level Of Sophistication With 17,000 Square Feet Of Living Space. Designed And Constructed By Tina Barooti/Tiarch Architect, Recipient Of The American Canadian Property Awards, This Residence Epitomizes Luxury Living. Enjoy The Epitome Of Outdoor Recreation With A Private Tennis Court, A Swimming Pool, And A Jacuzzi. The Ultra-Premium Concrete, Steel, Glass, And Stone Build Is Adorned With Skylights Featuring Shades, Illuminating The Space With Natural Light And Highlighting Magnificent Architectural Embellishments. Additional Amenities Include Glass Elevators, A Theatre Room, A Fully Equipped Gym, A Spa With A Steam Room, A Bar, And A Wine Cellar. The Estate Features Engineered Hardwood Imported From Europe. Practical Luxury Meets Timeless Elegance With A Heated Driveway And Impeccable Finishes Throughout The Property.
About This Property
45 Park Lane Circle, Toronto C12, M3C 2N3
Home Overview
Basic Information
Walk around the neighborhood
45 Park Lane Circle, Toronto C12, M3C 2N3
Shally Shi
Sales Representative, Dolphin Realty Inc
English, Mandarin
Residential ResaleProperty ManagementPre Construction
Mortgage Information
Estimated Payment
$0 Principal and Interest
 Walk Score for 45 Park Lane Circle
Walk Score for 45 Park Lane Circle

Book a Showing
Tour this home with Shally
Frequently Asked Questions
Can't find what you're looking for? Contact our support team for more information.
See the Latest Listings by Cities
1500+ home for sale in Ontario

Looking for Your Perfect Home?
Let us help you find the perfect home that matches your lifestyle
