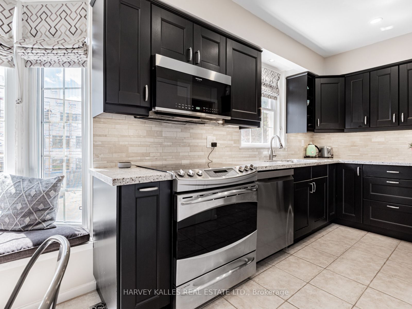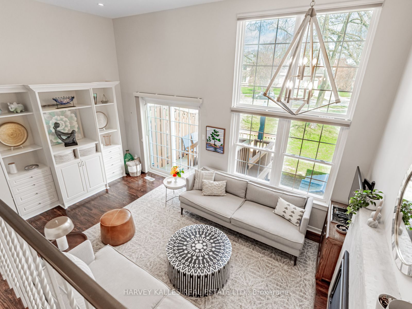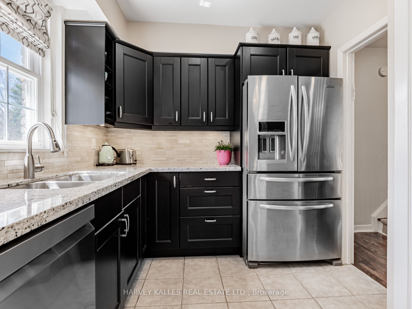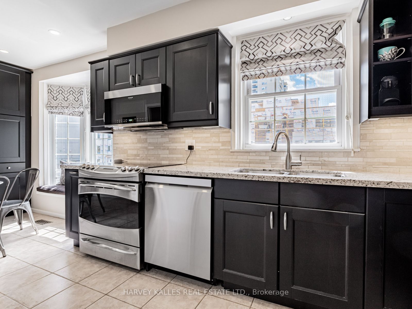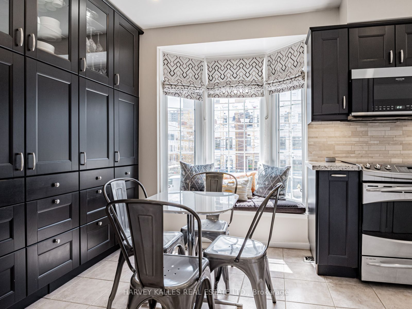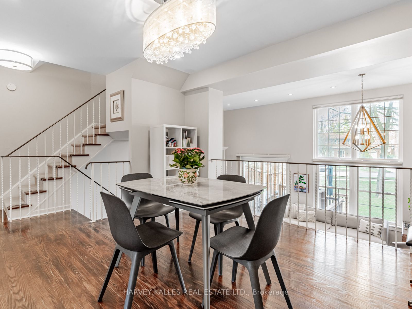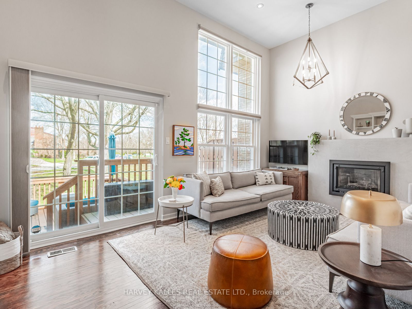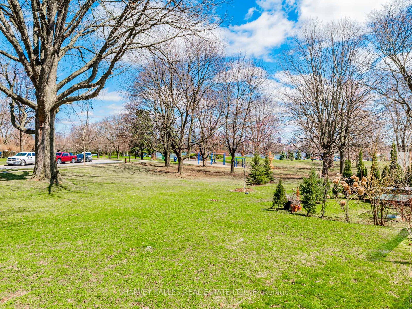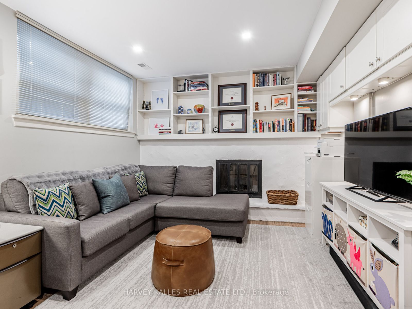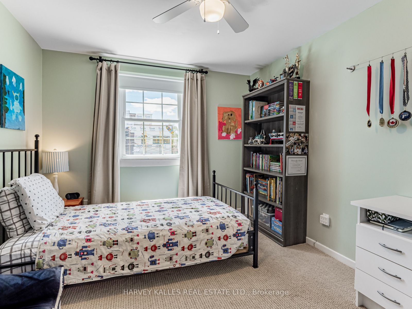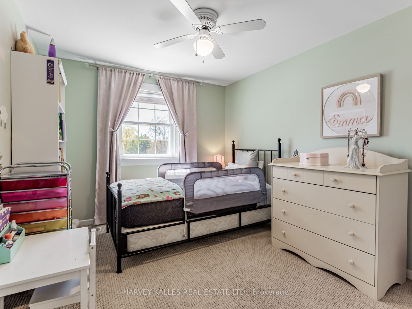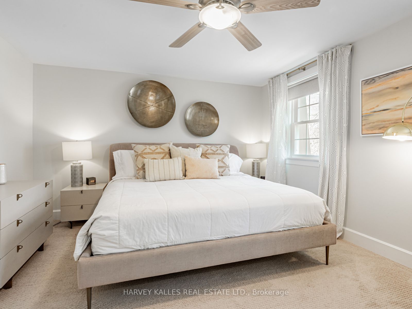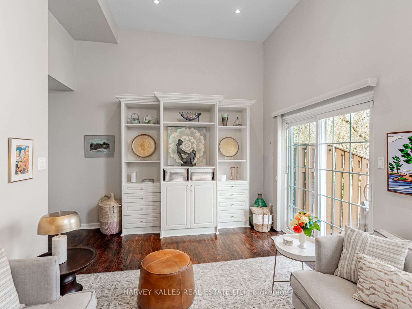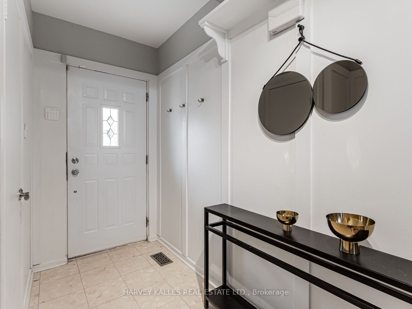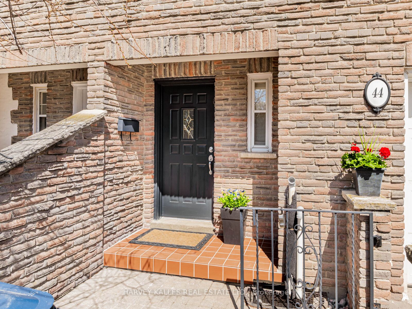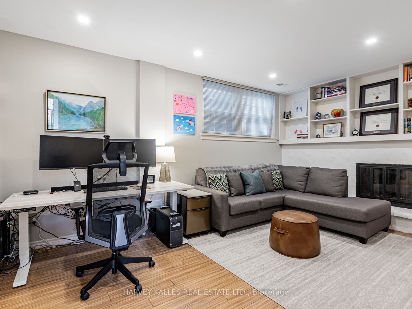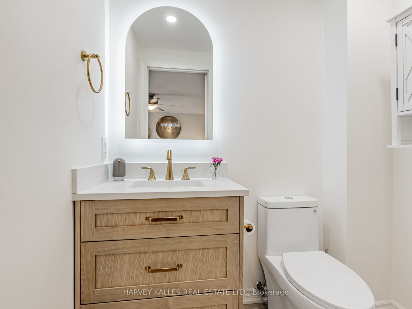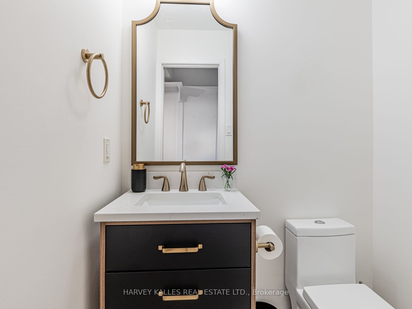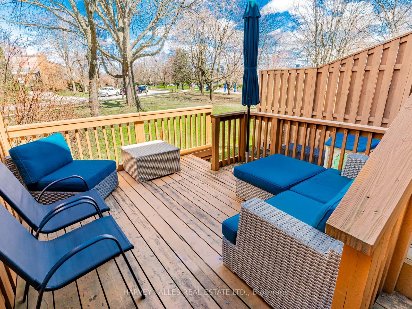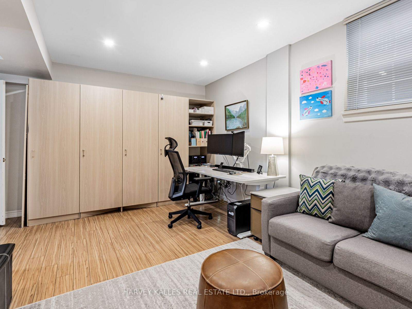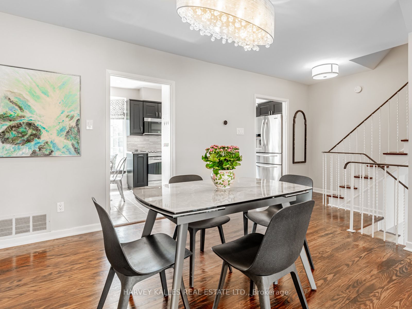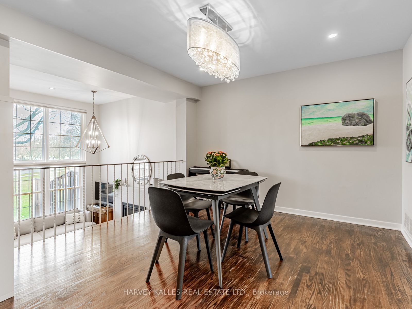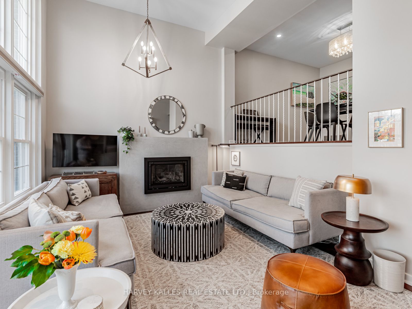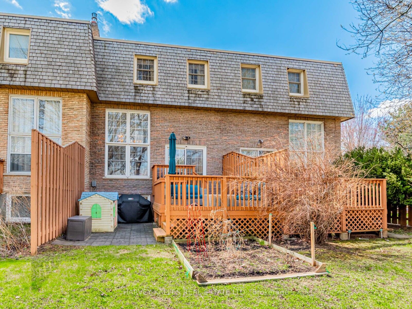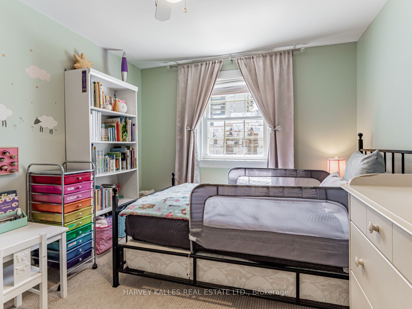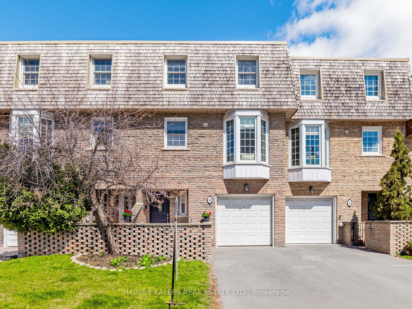
$999,000
Est. Payment
$3,816/mo*
*Based on 20% down, 4% interest, 30-year term
Listed by HARVEY KALLES REAL ESTATE LTD.
Condo Townhouse•MLS #C12099666•New
Included in Maintenance Fee:
Water
Cable TV
Common Elements
Building Insurance
Parking
Price comparison with similar homes in Toronto C12
Compared to 3 similar homes
-11.0% Lower↓
Market Avg. of (3 similar homes)
$1,122,000
Note * Price comparison is based on the similar properties listed in the area and may not be accurate. Consult licences real estate agent for accurate comparison
Room Details
| Room | Features | Level |
|---|---|---|
Living Room 5.71 × 4.63 m | Hardwood FloorGas FireplaceW/O To Deck | Main |
Dining Room 5.71 × 3.6 m | Hardwood FloorOverlooks LivingCeramic Backsplash | Upper |
Kitchen 5.7 × 2.83 m | Ceramic FloorEat-in KitchenGranite Counters | Upper |
Primary Bedroom 3.9 × 3.78 m | Broadloom2 Pc BathWalk-In Closet(s) | Second |
Bedroom 2 3.44 × 2.74 m | BroadloomCeiling Fan(s)Closet | Second |
Bedroom 3 4.45 × 2.96 m | BroadloomCeiling Fan(s)Closet | Second |
Client Remarks
Welcome to this beautifully updated 3-bedroom family home with a fully finished lower level, tucked away in the highly sought-after St. Andrew-Windfields community. Step into the stunning living room, featuring a soaring 13 ft ceiling, gas fireplace, custom built-in cabinetry, and a walk-out to a two-tier deck overlooking serene park views-perfect for relaxing or entertaining. The spacious dining room overlooks the living area and offers an ideal setting for hosting guests. The sun-drenched kitchen boasts granite countertops, stainless steel appliances, an abundance of storage with custom built-ins and a cozy eat-in area. The primary bedroom includes a private 2-piece ensuite and a walk-in closet with built-in organizers for maximum convenience. Ideally located close to top-rated schools, parks, Kirkwood Tennis Courts, shopping, restaurants and with easy access to TTC, Hwy 401, the DVP, hospitals and more. Easy access to Downtown Toronto & major shopping malls. Everything you need is right at your doorstep!
About This Property
44 Farmstead Road, Toronto C12, M2L 2G2
Home Overview
Basic Information
Amenities
BBQs Allowed
Walk around the neighborhood
44 Farmstead Road, Toronto C12, M2L 2G2
Shally Shi
Sales Representative, Dolphin Realty Inc
English, Mandarin
Residential ResaleProperty ManagementPre Construction
Mortgage Information
Estimated Payment
$0 Principal and Interest
 Walk Score for 44 Farmstead Road
Walk Score for 44 Farmstead Road

Book a Showing
Tour this home with Shally
Frequently Asked Questions
Can't find what you're looking for? Contact our support team for more information.
See the Latest Listings by Cities
1500+ home for sale in Ontario

Looking for Your Perfect Home?
Let us help you find the perfect home that matches your lifestyle
