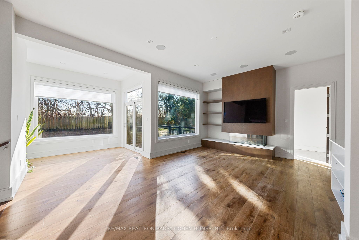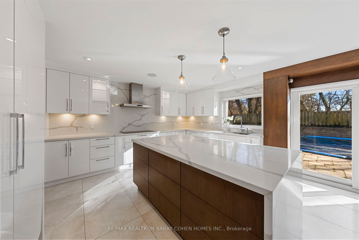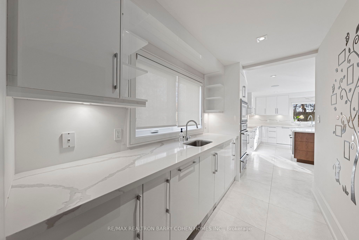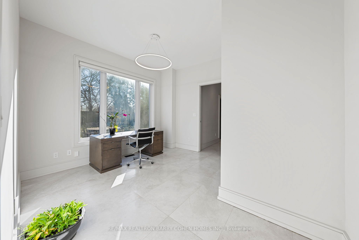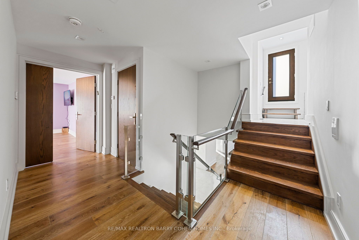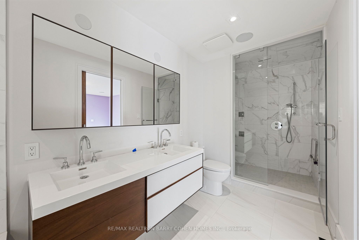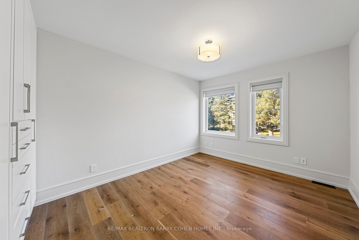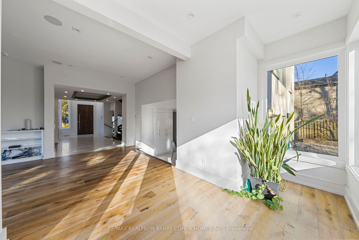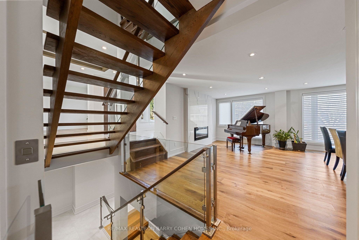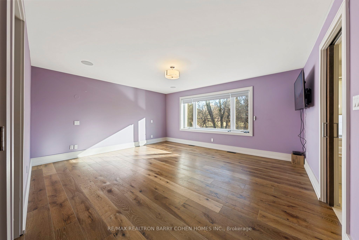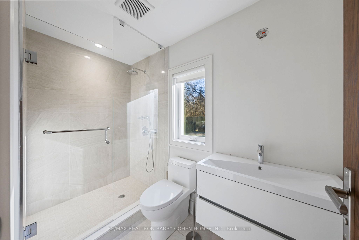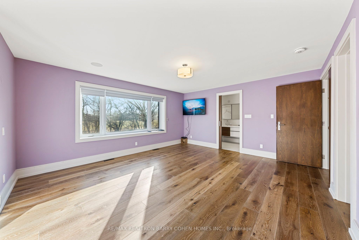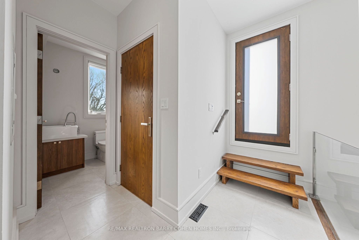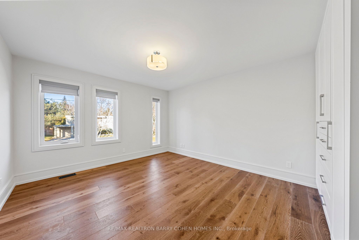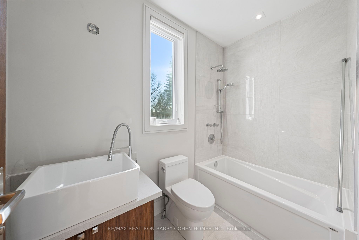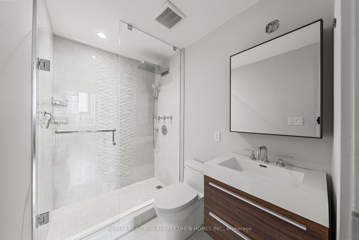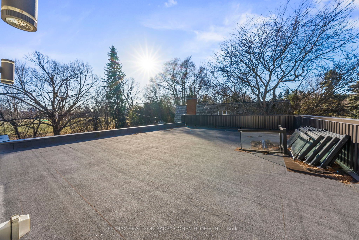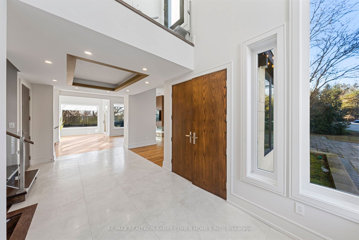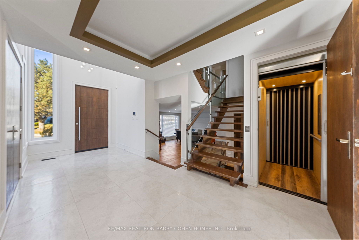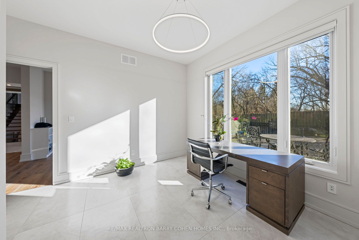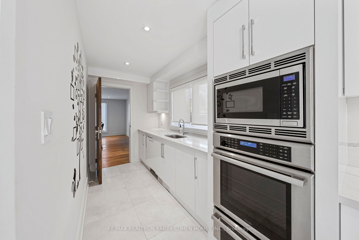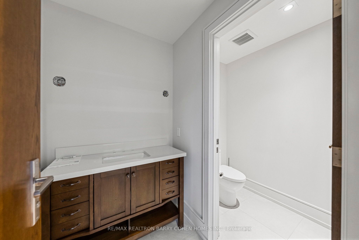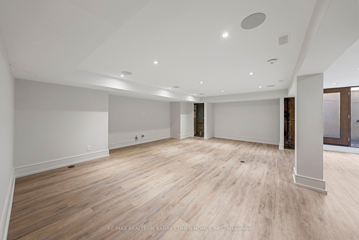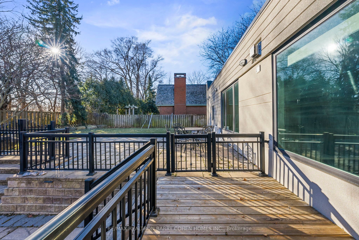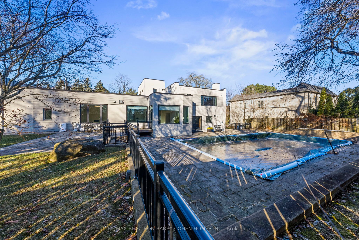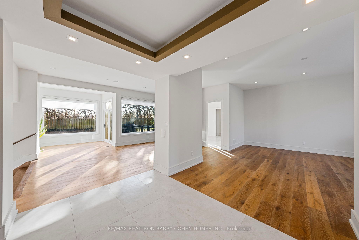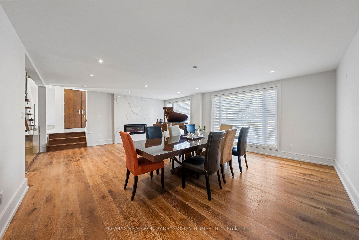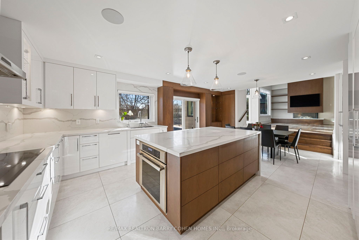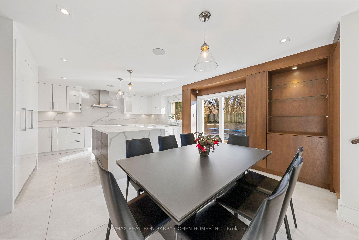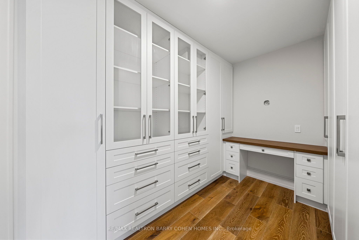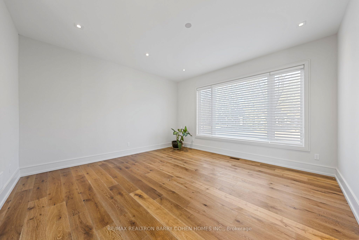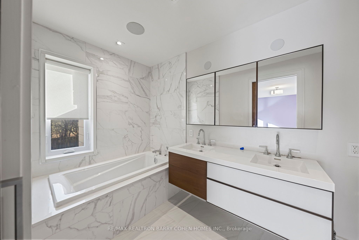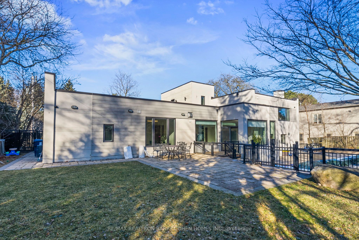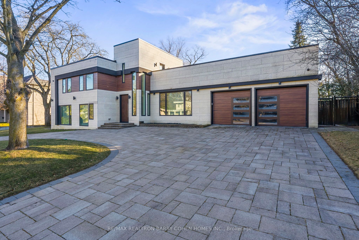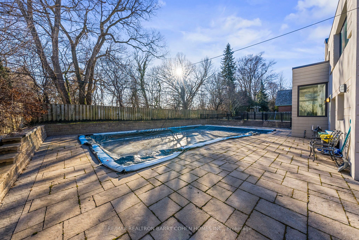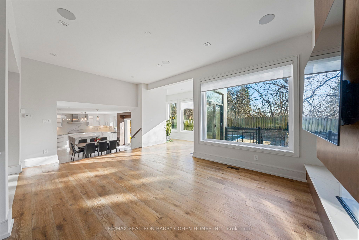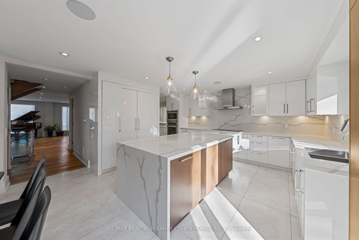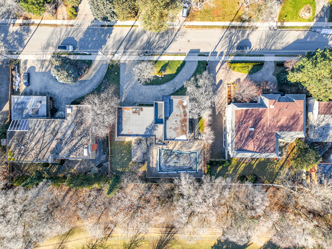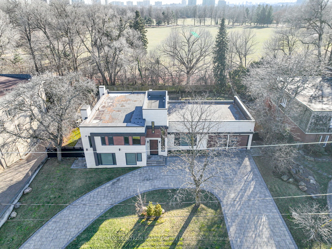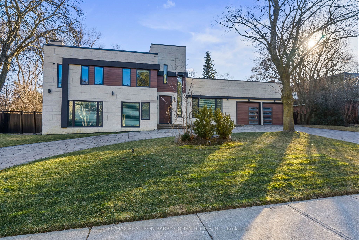
$5,995,000
Est. Payment
$22,897/mo*
*Based on 20% down, 4% interest, 30-year term
Listed by RE/MAX REALTRON BARRY COHEN HOMES INC.
Detached•MLS #C11935192•New
Price comparison with similar homes in Toronto C12
Compared to 2 similar homes
-31.8% Lower↓
Market Avg. of (2 similar homes)
$8,791,500
Note * Price comparison is based on the similar properties listed in the area and may not be accurate. Consult licences real estate agent for accurate comparison
Room Details
| Room | Features | Level |
|---|---|---|
Living Room 7.29 × 6.45 m | Large WindowHardwood FloorPot Lights | Main |
Dining Room 4.83 × 4.8 m | Electric FireplacePot LightsPot Lights | Main |
Kitchen 6.6 × 4.98 m | W/O To YardCentre IslandBreakfast Area | Main |
Primary Bedroom 5.16 × 4.57 m | Walk-In Closet(s)5 Pc EnsuiteSouth View | Second |
Bedroom 2 4.09 × 3.81 m | B/I Closet3 Pc EnsuiteCasement Windows | Second |
Bedroom 3 3.73 × 3.15 m | Hardwood FloorCasement WindowsB/I Closet | Second |
Client Remarks
Masterfully Updated Bridle Path Home! On Sprawling Forested Lot Bordering Sunnybrook Park. Nestled Within The Much Sought After Glenorchy Community. Showcases Refined Style & Superior Attention To Detail. One Of The Largest Properties & Most Desirable Locations In The Area. Expansive Principal Spaces Beautifully Appointed W/ Contemporary Finishes. In-Ceiling Speakers Throughout & Dual-Entry Elevator Servicing 4 Levels. Stunning 21-Ft. Foyer W/ Custom Chandelier & Porcelain Floors. Family Room W/ Gas Fireplace & Walk-Out To Extraordinary Backyard Retreat. Gourmet Chef-Inspired Kitchen W/ Custom Cabinetry, Quartz Finishes & Walk-Out To Pool. Formal Living Room W/ Linear Fireplace & Bookmatched Stone Surround. Primary Suite W/ Bespoke Walk-In Closet, Opulent 6-Piece Ensuite W/ SteamCore Spa & Soaking Tub. Second Bedroom W/ Custom Built-Ins & 3-Piece Ensuite. Third Bedroom W/ Built-In Wardrobe & Convenient Access To 4-Piece Bath. Potential For Large Rooftop Patio. Graceful Main Floor Office W/ Porcelain Floors, Beautiful Views & Access To 4-Piece Bathroom. Lower Level Boasts Rough-In For Second Kitchen, Nanny Suite, 4-Piece Bathroom, Vast Entertainment Room W/ Rough-In For Bar & Walk-Up Access To Backyard. Highly Sought-After Backyard Retreat W/ Oversized Pool, Generous Green Space & Patio, Professional Landscaping, Unobstructed Sun Exposure, Tree-Lined Privacy. Sophisticated Street Presence W/ 10-Vehicle Heated Circular Driveway. Exceptional Address In Torontos Most Exclusive Neighbourhood, Both Secluded In Nature & Situated For Convenience. Immediate Access To Sunnybrook Park, Minutes To Top-Rated Private & Public Schools, Edwards Gardens, Granite Club, Sunnybrook Hospital, York University Glendon Campus, Major Highways & Transit. A Luxury Home Of Unparalleled Distinction. **EXTRAS** B/I Speaker System, Home Alarm & Security Camera System, Irrigation, Automatic Exterior Lighting, Outdoor Pool W/ Water Feature, SteamCore Spa, 2 A/C, 2 Furnace, Electrolux Central Vac,
About This Property
41 Suncrest Drive, Toronto C12, M3C 2L1
Home Overview
Basic Information
Walk around the neighborhood
41 Suncrest Drive, Toronto C12, M3C 2L1
Shally Shi
Sales Representative, Dolphin Realty Inc
English, Mandarin
Residential ResaleProperty ManagementPre Construction
Mortgage Information
Estimated Payment
$0 Principal and Interest
 Walk Score for 41 Suncrest Drive
Walk Score for 41 Suncrest Drive

Book a Showing
Tour this home with Shally
Frequently Asked Questions
Can't find what you're looking for? Contact our support team for more information.
See the Latest Listings by Cities
1500+ home for sale in Ontario

Looking for Your Perfect Home?
Let us help you find the perfect home that matches your lifestyle
