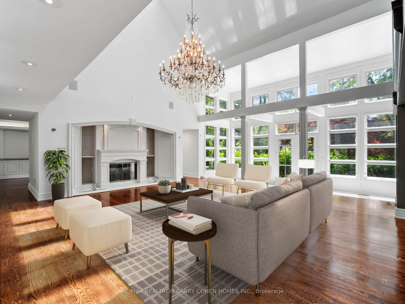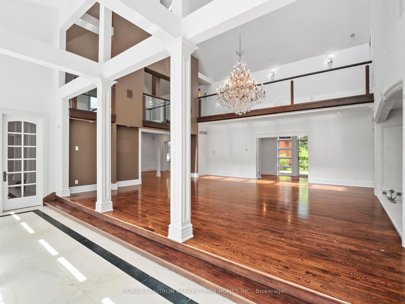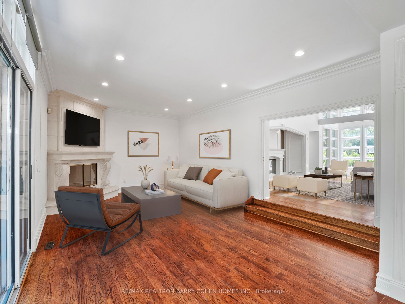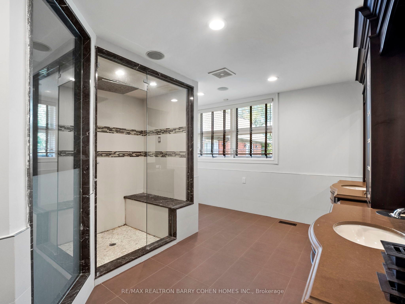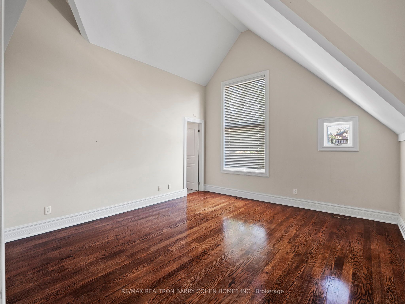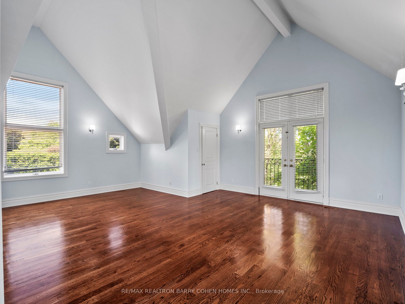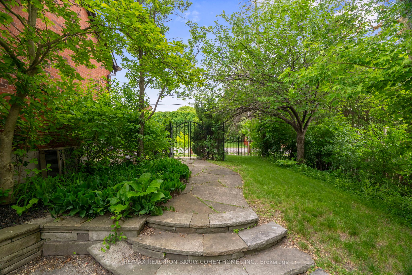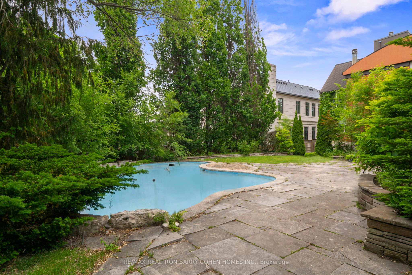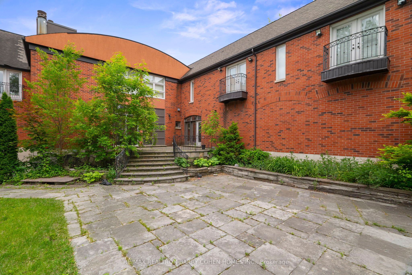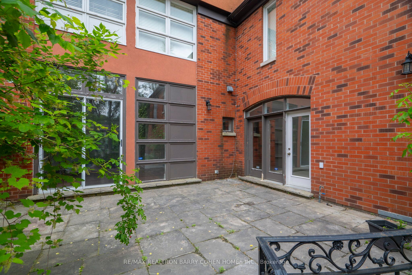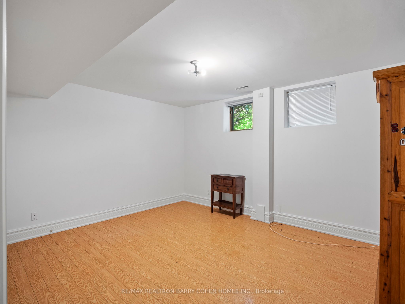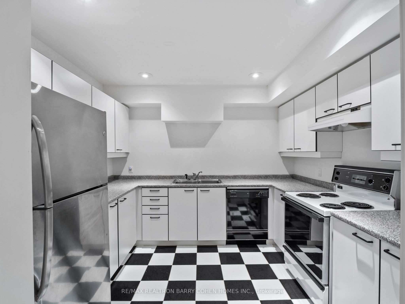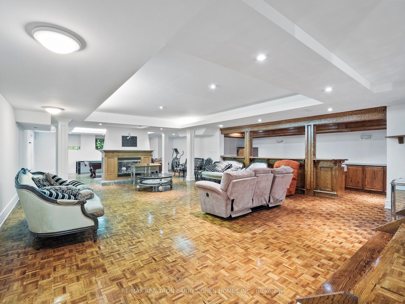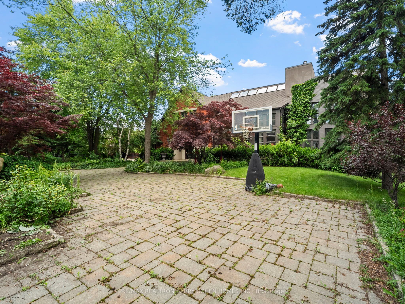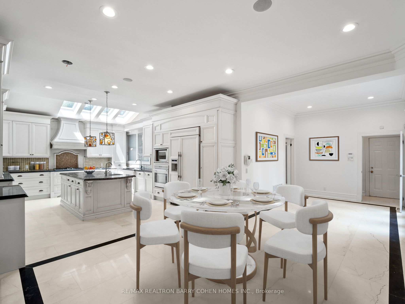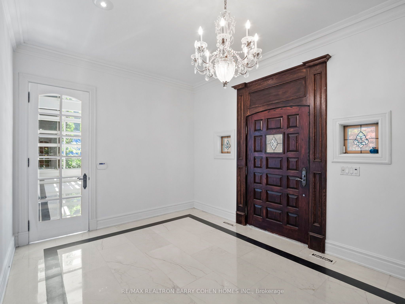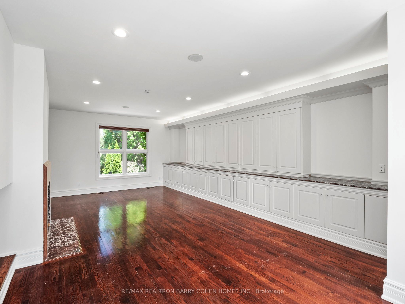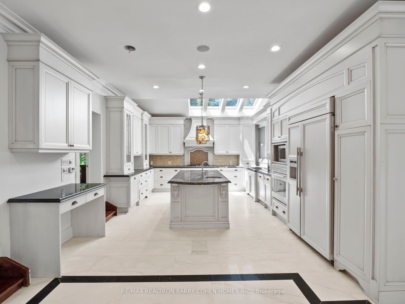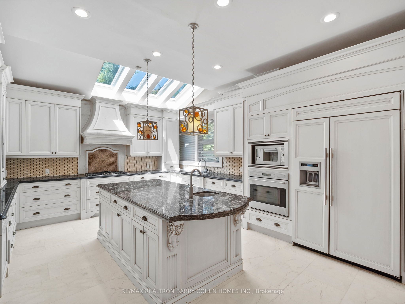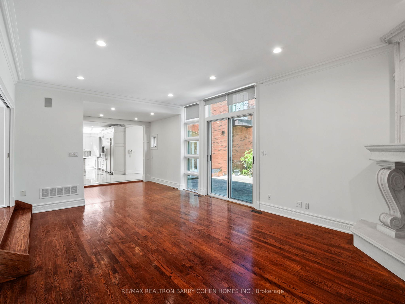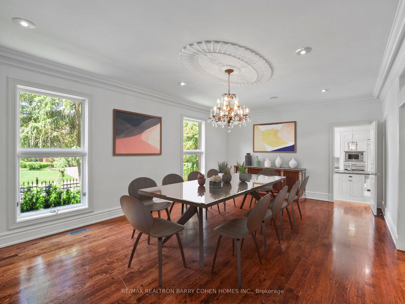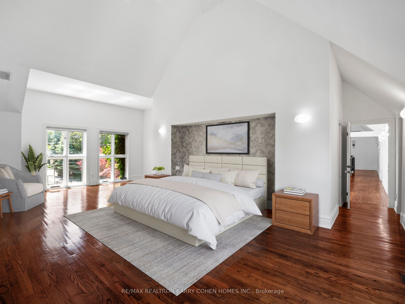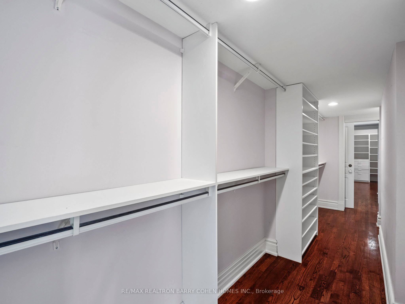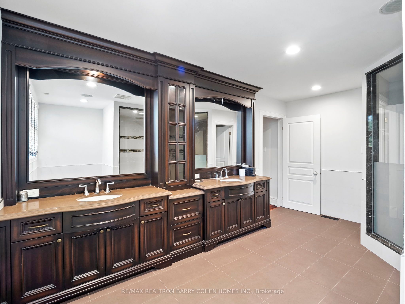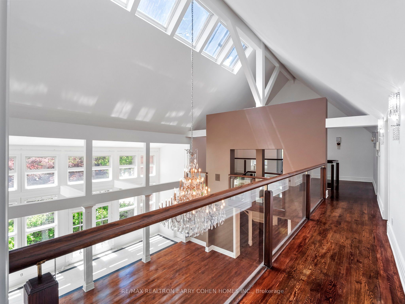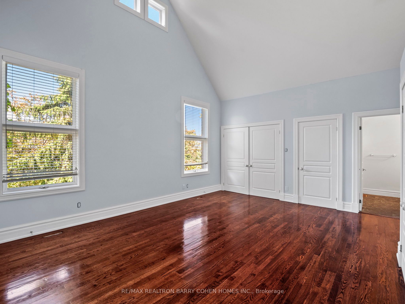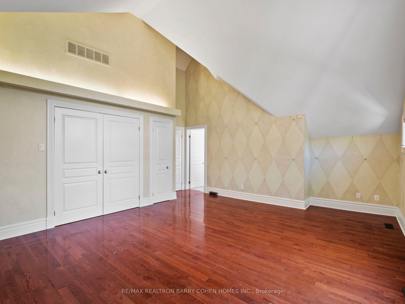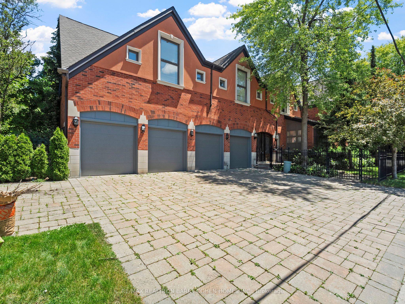
$6,995,000
Est. Payment
$26,716/mo*
*Based on 20% down, 4% interest, 30-year term
Listed by RE/MAX REALTRON BARRY COHEN HOMES INC.
Detached•MLS #C12223199•New
Room Details
| Room | Features | Level |
|---|---|---|
Living Room 7.26 × 7.16 m | Gas FireplaceCombined w/SunroomVaulted Ceiling(s) | Main |
Dining Room 7.16 × 4.42 m | Crown MouldingOverlooks GardenHardwood Floor | Main |
Kitchen 9.27 × 4.55 m | SkylightCentre IslandBreakfast Area | Main |
Primary Bedroom 8.41 × 4.98 m | Vaulted Ceiling(s)Walk-In Closet(s)5 Pc Ensuite | Second |
Bedroom 2 4.72 × 4.57 m | Hardwood Floor4 Pc EnsuiteDouble Closet | Second |
Bedroom 3 5.77 × 4.55 m | 4 Pc EnsuiteHardwood FloorDouble Closet | Second |
Client Remarks
Nestled Within Bayview Gardens Most Iconic Street - Old Colony Road. This Magnificent Residence Boasts A 100' Frontage And Over 12,000 SqFt Of Living Space. Offers Unparalleled Curb Appeal And A Grand Entrance. A Spacious Living Room With Soaring Vaulted Ceilings, Inviting An Abundance Of Natural Light And Creating A Bright Atmosphere That Features A Charming Sunroom. The Dining Room, With Its Picturesque Garden Views, Sets The Stage For Unforgettable Family Gatherings. The Chef's Kitchen Is A Culinary Delight, Featuring A Breakfast Area, Multiple Skylights, And Top-Of-The-Line Appliances. Retreat To The Luxurious Primary Bedroom, A Serene Haven Flooded With Natural Light. The Five-Piece Ensuite Bath Offers A Spa-Like Experience, While The Walk-In Closet Ensures Ample Storage. Each Of The Remaining Bedrooms Are Generously Sized, Equipped With Double Closets, And Features A Four-Piece Ensuite Bathroom, Ensuring Comfort. The Lower Level Is An Entertainer's Paradise, Boasting A Massive Recreation Room With Coffered Ceilings, A Wet Bar, And A Complete Kitchen. This Versatile Space Is Ideal For Hosting Large Gatherings. Outside, The Backyard Oasis Awaits. A Beautiful Patio Offers The Perfect Spot For Al Fresco Dining And Summer Barbecues, While The Pool Invites You To Cool Off And Relax. This Exquisite Property Combines Luxury And Functionality. Just Minutes To Top Schools, Shops, Eateries, Golf & Easy Highway Access.
About This Property
40 Old Colony Road, Toronto C12, M2L 2K1
Home Overview
Basic Information
Walk around the neighborhood
40 Old Colony Road, Toronto C12, M2L 2K1
Shally Shi
Sales Representative, Dolphin Realty Inc
English, Mandarin
Residential ResaleProperty ManagementPre Construction
Mortgage Information
Estimated Payment
$0 Principal and Interest
 Walk Score for 40 Old Colony Road
Walk Score for 40 Old Colony Road

Book a Showing
Tour this home with Shally
Frequently Asked Questions
Can't find what you're looking for? Contact our support team for more information.
See the Latest Listings by Cities
1500+ home for sale in Ontario

Looking for Your Perfect Home?
Let us help you find the perfect home that matches your lifestyle
