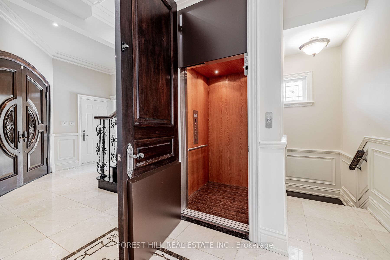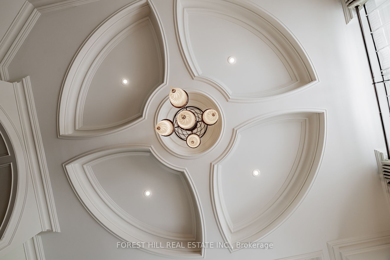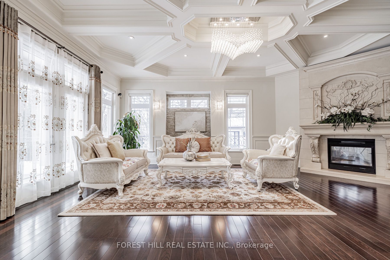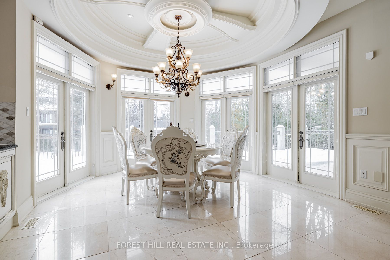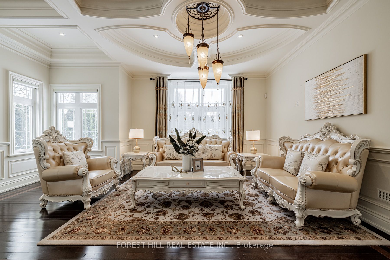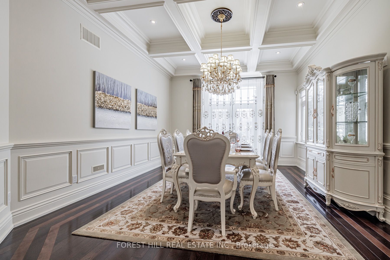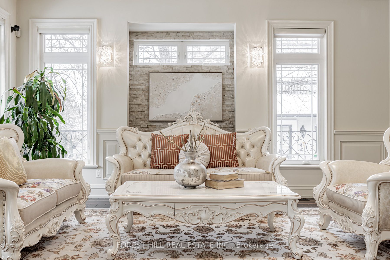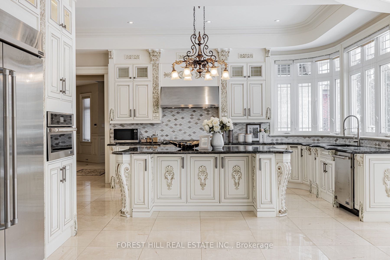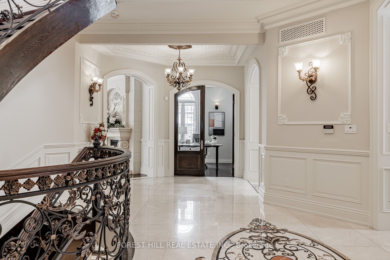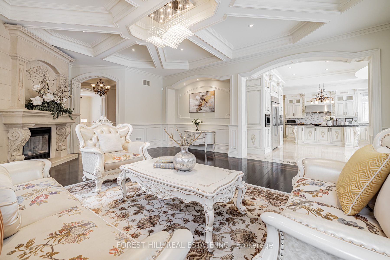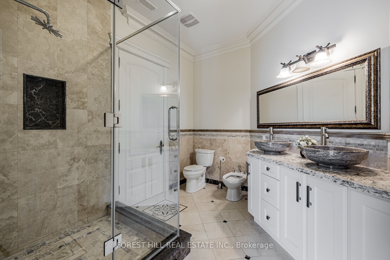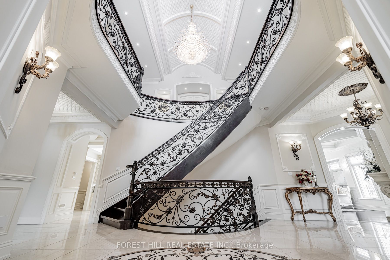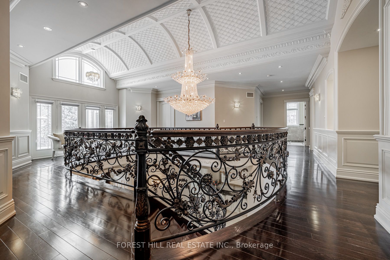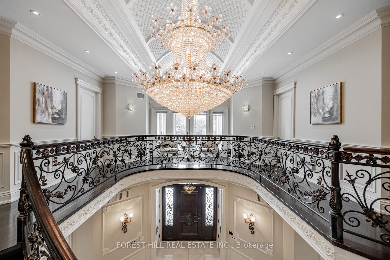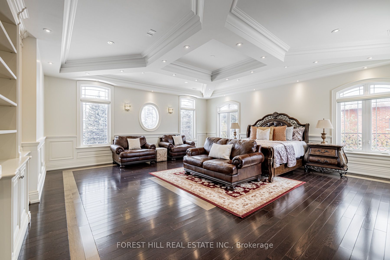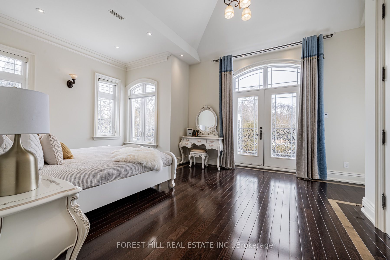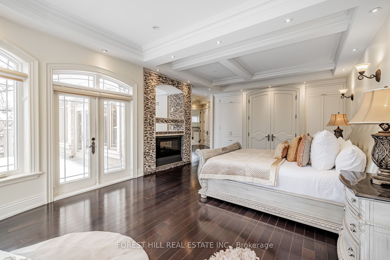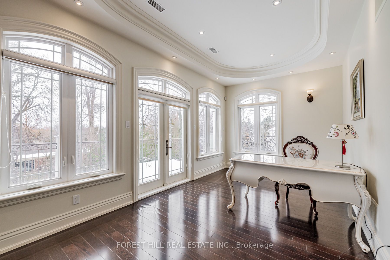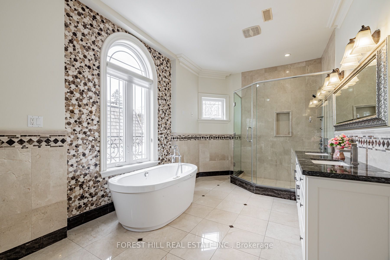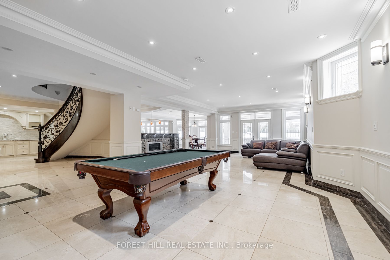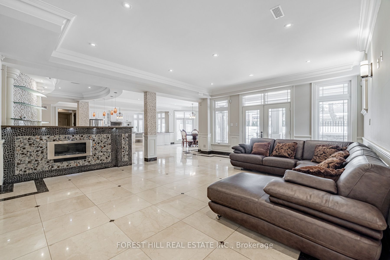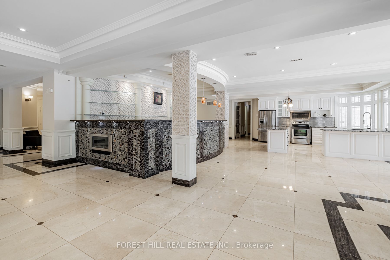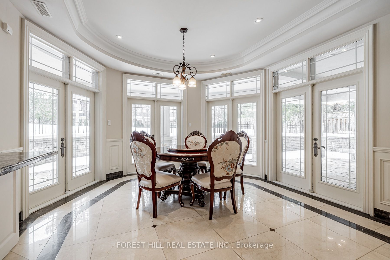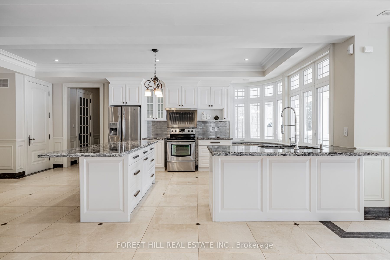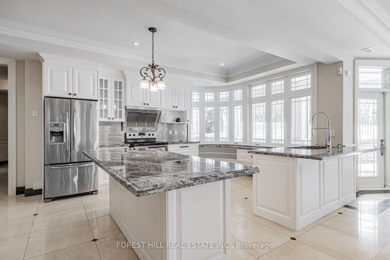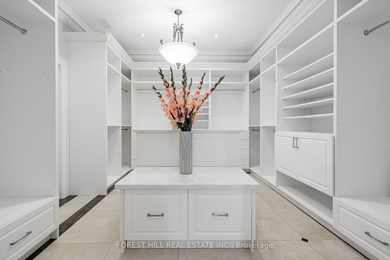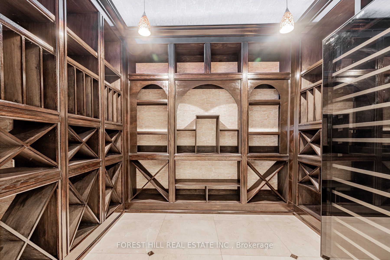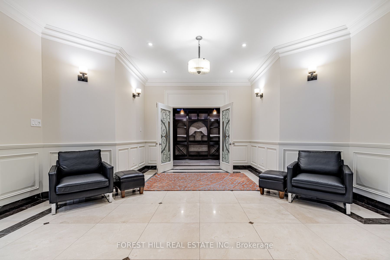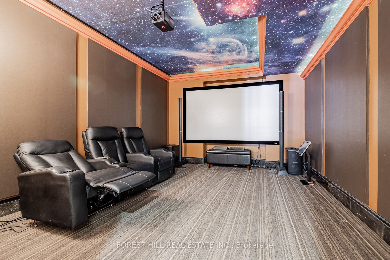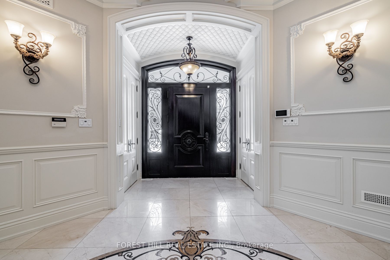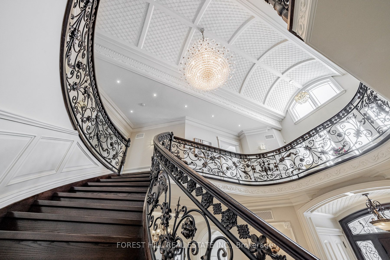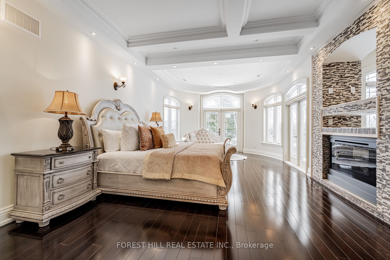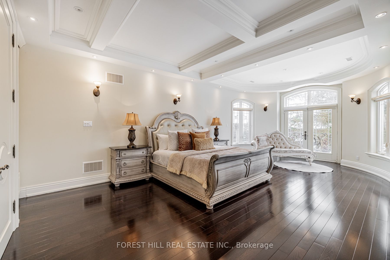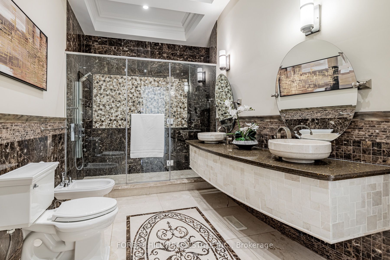
$9,990,000
Est. Payment
$38,155/mo*
*Based on 20% down, 4% interest, 30-year term
Listed by FOREST HILL REAL ESTATE INC.
Detached•MLS #C11980316•Price Change
Price comparison with similar homes in Toronto C12
Compared to 14 similar homes
54.3% Higher↑
Market Avg. of (14 similar homes)
$6,475,429
Note * Price comparison is based on the similar properties listed in the area and may not be accurate. Consult licences real estate agent for accurate comparison
Room Details
| Room | Features | Level |
|---|---|---|
Living Room 6.21 × 5.22 m | French DoorsCoffered Ceiling(s)Overlooks Frontyard | Main |
Dining Room 5.77 × 4.36 m | Marble FloorCentre IslandFrench Doors | Main |
Kitchen 4.78 × 3.94 m | Centre IslandOpen ConceptStainless Steel Appl | Main |
Primary Bedroom 8.09 × 4.49 m | 6 Pc EnsuiteCombined w/SittingGas Fireplace | Second |
Bedroom 2 6.25 × 3.39 m | 3 Pc EnsuiteW/O To BalconySouth View | Second |
Bedroom 3 7.21 × 7 m | Semi EnsuiteB/I ShelvesOverlooks Frontyard | Second |
Client Remarks
***Magnificent***chateau-inspired***an exclusive-gated entrance & circular driveway lead to the L-U-X-U-R-Y grand residence on a beautiful 100ftx206ft in the prestigious St. Andrew Estate---This estate residence offers over 10,000sf total living space of refined elegance(Apx 7000sf for 1st/2nd floors as per Mpac) & masterfully crafted, palatial interior finishing with sense of European opulence & the utmost in craftmanship & the art of natural sunlight**The main floor welcomes you with a double-soaring ceiling height draws your eye upward with featuring unique-cathedral/dome design with intricate moulding & a curved stairwell with an antique floral railings in timeless elegance. The chef's kitchen balances form of space & function, with a large centre island and breakfast area. The large terrace extends these living spaces outdoors. The family room forms the centre of this home, where family friends/family gathers--------The primary suite elevates daily life, featuring a living room or private library area, double sided fireplace & private terrace with stunning view of green & backyard for quiet moments alone---The expansive ensuite has exquisite materials feels like an European hotel------Thoughtfully designed 2nd primary bedroom offers spacious private spaces for family's senior member-------The rest of bedrooms have own privacy and endless natural lights----The lower level maintains spacious open area with a kitchen-wet bar-large rec room and movie theatre & lots of storage area & easy access to a private backyard***
About This Property
4 Fifeshire Road, Toronto C12, M2L 2G5
Home Overview
Basic Information
Walk around the neighborhood
4 Fifeshire Road, Toronto C12, M2L 2G5
Shally Shi
Sales Representative, Dolphin Realty Inc
English, Mandarin
Residential ResaleProperty ManagementPre Construction
Mortgage Information
Estimated Payment
$0 Principal and Interest
 Walk Score for 4 Fifeshire Road
Walk Score for 4 Fifeshire Road

Book a Showing
Tour this home with Shally
Frequently Asked Questions
Can't find what you're looking for? Contact our support team for more information.
See the Latest Listings by Cities
1500+ home for sale in Ontario

Looking for Your Perfect Home?
Let us help you find the perfect home that matches your lifestyle

