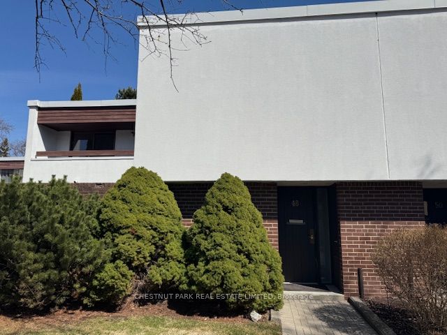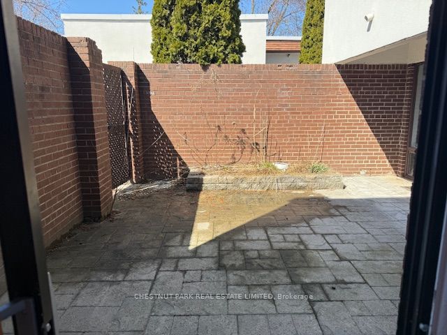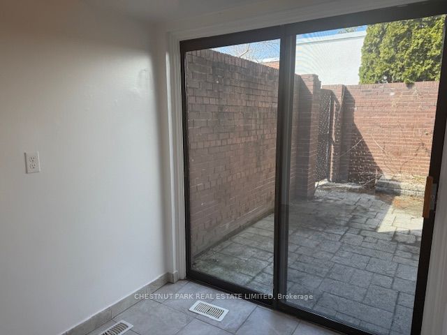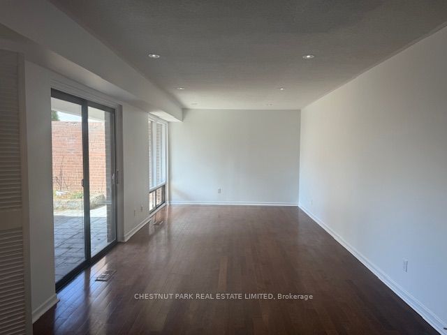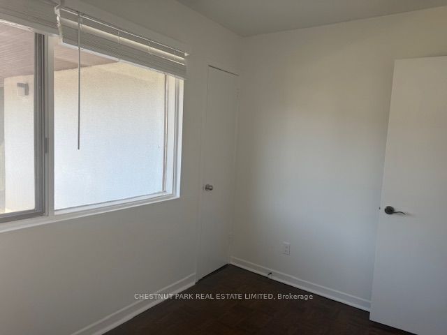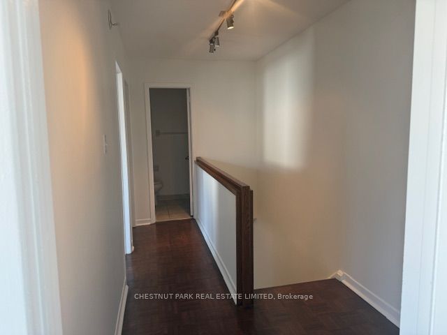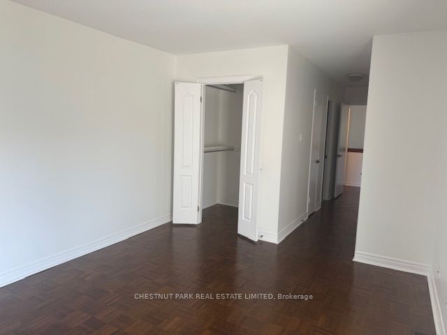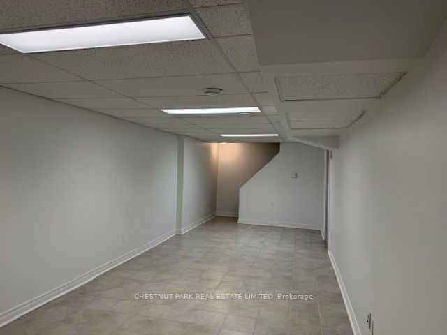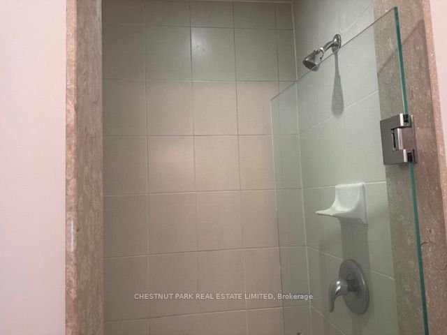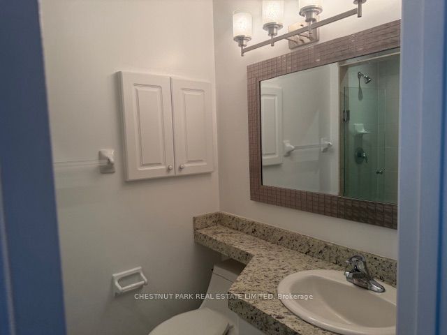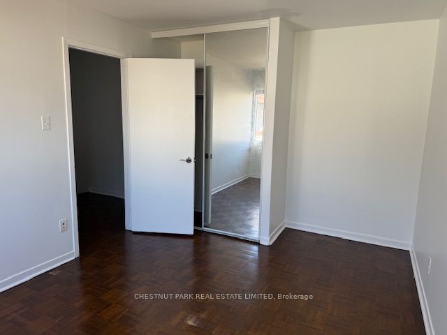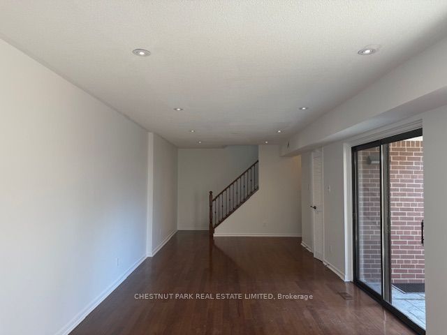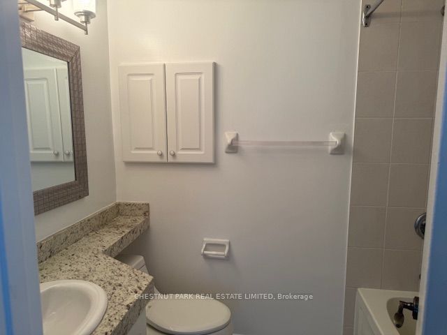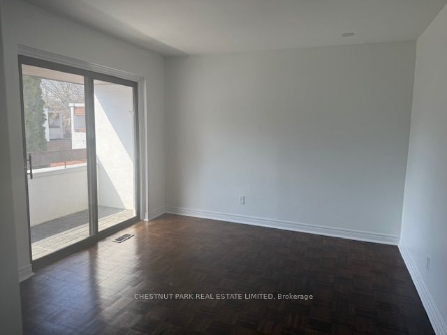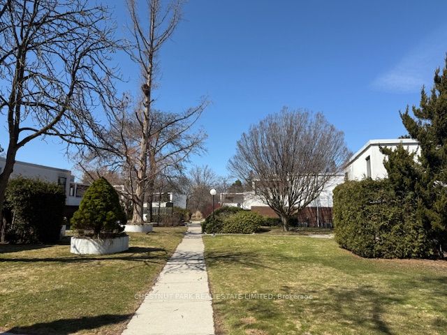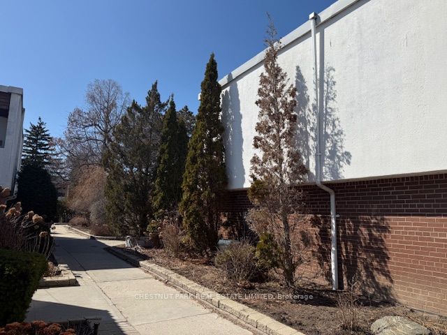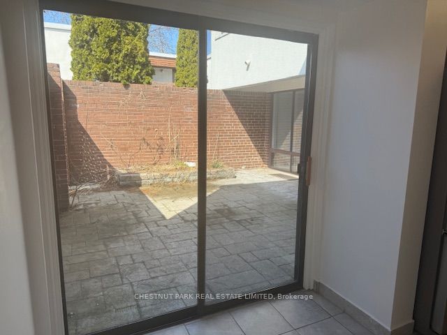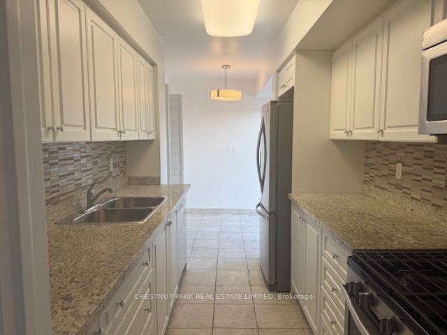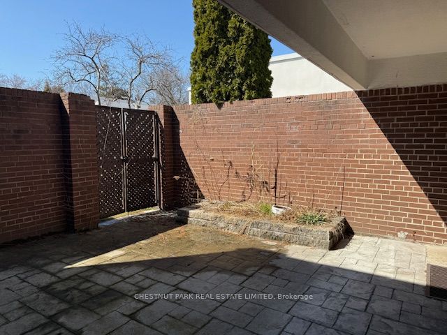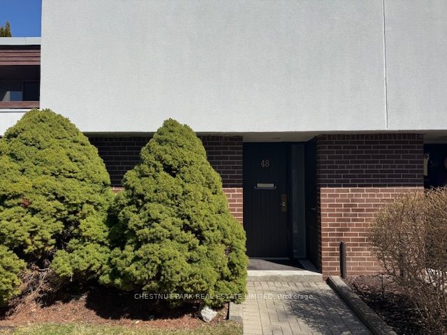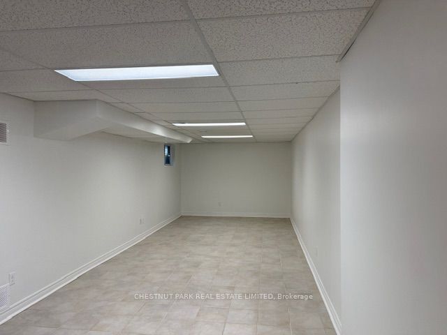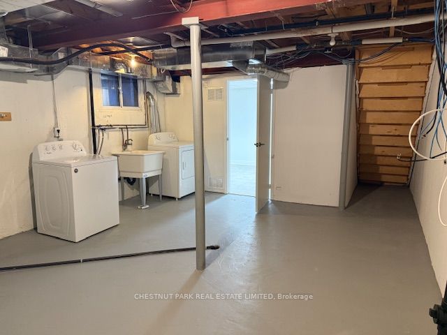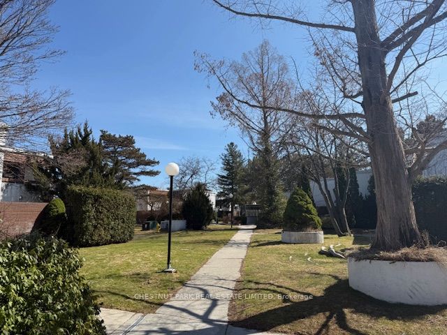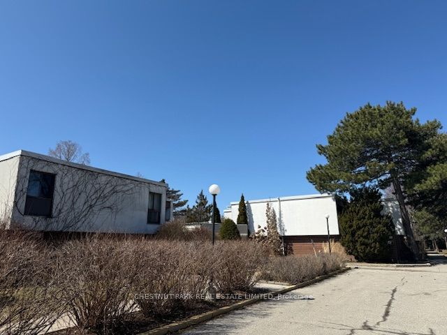
$3,350 /mo
Listed by CHESTNUT PARK REAL ESTATE LIMITED
Att/Row/Townhouse•MLS #C12070396•New
Room Details
| Room | Features | Level |
|---|---|---|
Primary Bedroom 4.37 × 3.32 m | Parquet3 Pc EnsuiteDouble Closet | Second |
Bedroom 2 4.3 × 3.02 m | ParquetWindowMirrored Closet | Second |
Bedroom 3 3.17 × 2.21 m | ParquetCloset4 Pc Bath | Second |
Kitchen 5.11 × 2.29 m | Ceramic FloorEat-in KitchenW/O To Patio | Main |
Living Room 8.6 × 3.3 m | WoodCombined w/DiningW/O To Patio | Main |
Dining Room 8.6 × 3.3 m | WoodCombined w/Living2 Pc Bath | Main |
Client Remarks
Spacious and sun filled 3 bedroom at York Mills and Leslie. Lovely townhouse complex. Kitchen and living room walk out to a private patio. Main floor powder room. Large Primary bedroom: 3 piece ensuite, walk-in closet, double closet, and walk out to balcony. Lower level: rec room, laundry room with sink and space for storage. Parking is available: Outdoor is $150.00 a month and Underground is $175.00 a month. Tenant pays heat, hydro, water, internet, cable and telephone. Visitor parking. Proximity to shopping plazas, TTC, highway 401 and other conveniences. Available immediately.
About This Property
394 Woodsworth Road, Toronto C12, M2L 2T9
Home Overview
Basic Information
Walk around the neighborhood
394 Woodsworth Road, Toronto C12, M2L 2T9
Shally Shi
Sales Representative, Dolphin Realty Inc
English, Mandarin
Residential ResaleProperty ManagementPre Construction
 Walk Score for 394 Woodsworth Road
Walk Score for 394 Woodsworth Road

Book a Showing
Tour this home with Shally
Frequently Asked Questions
Can't find what you're looking for? Contact our support team for more information.
See the Latest Listings by Cities
1500+ home for sale in Ontario

Looking for Your Perfect Home?
Let us help you find the perfect home that matches your lifestyle
