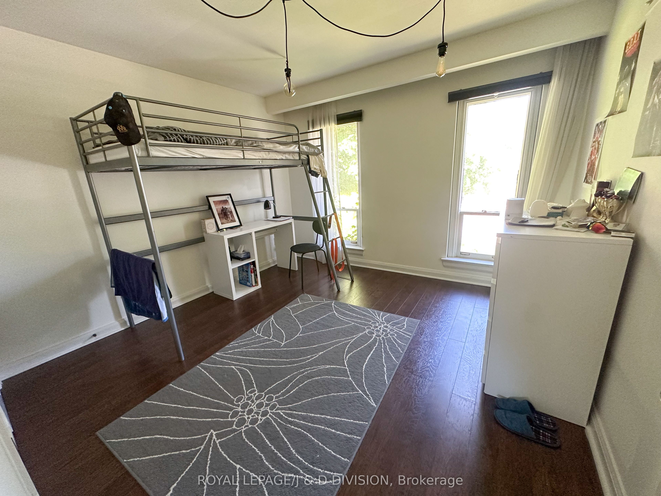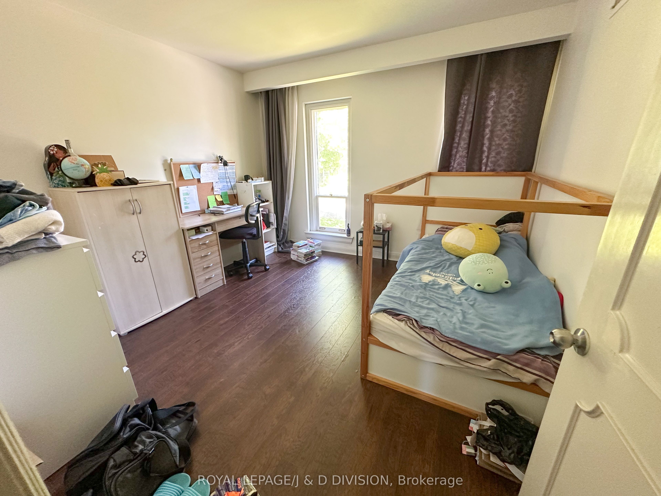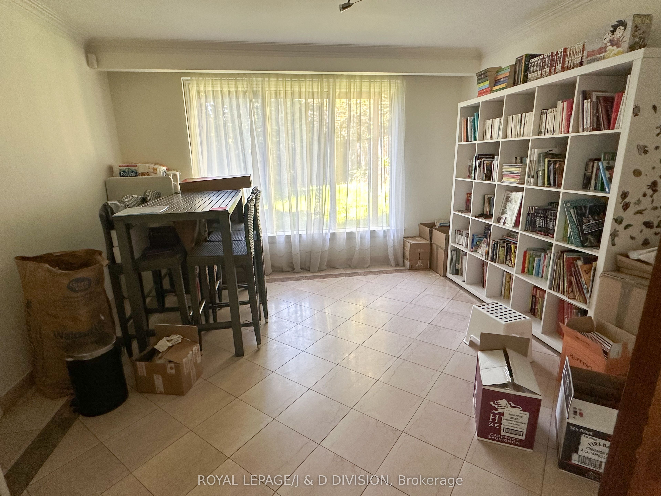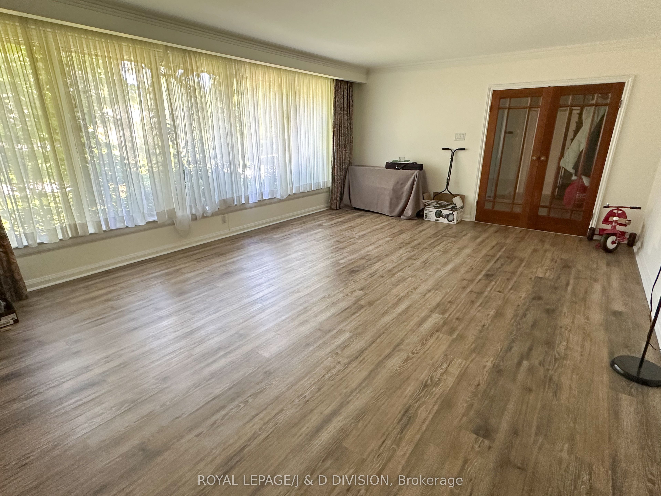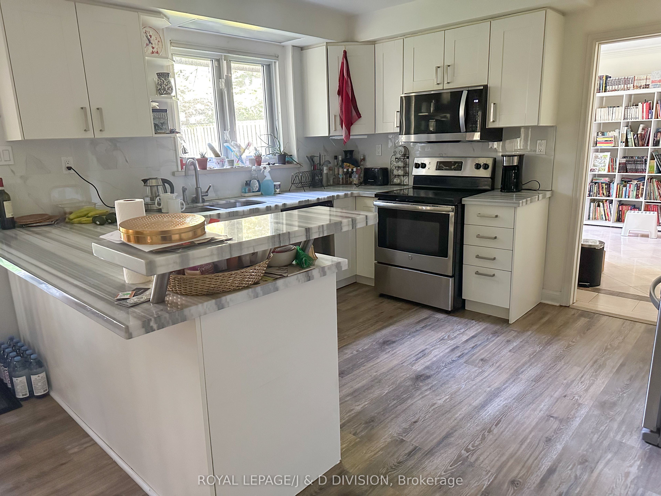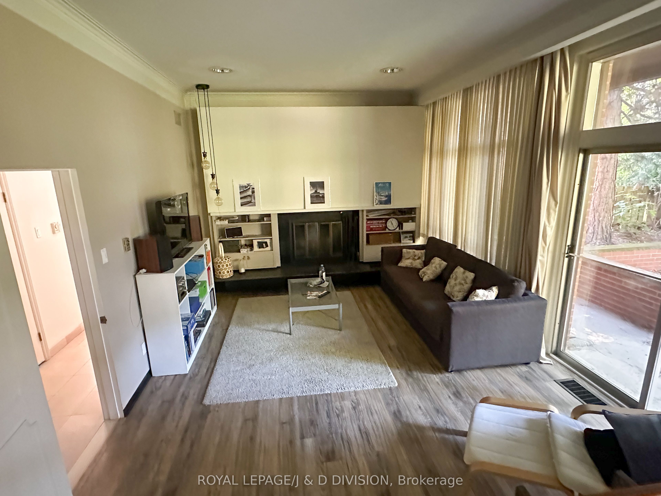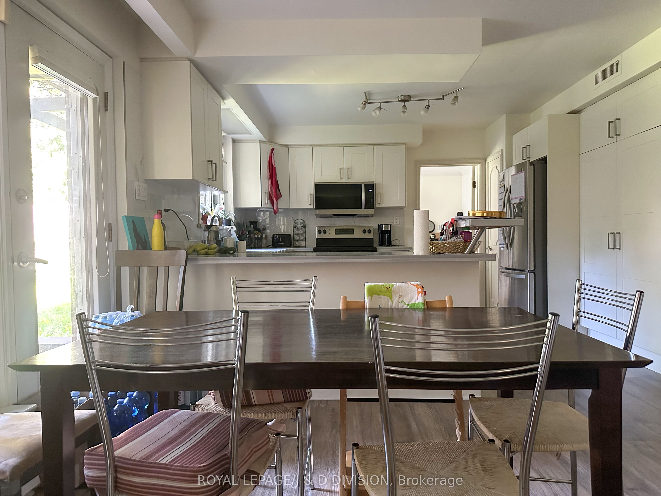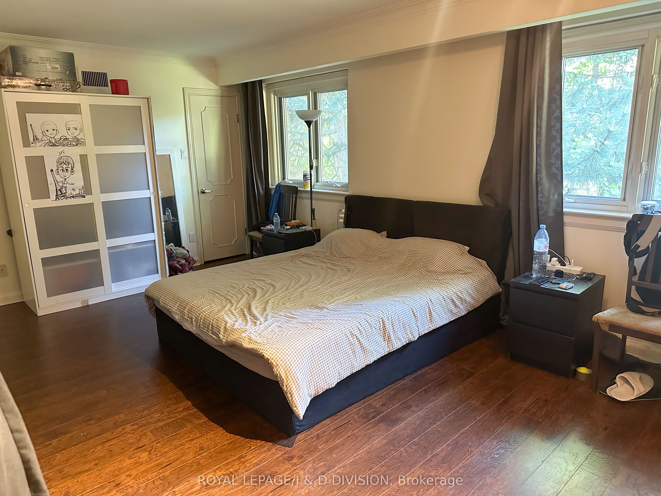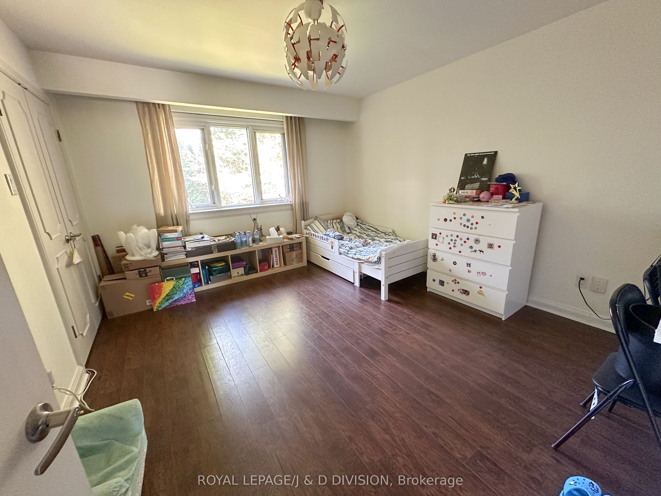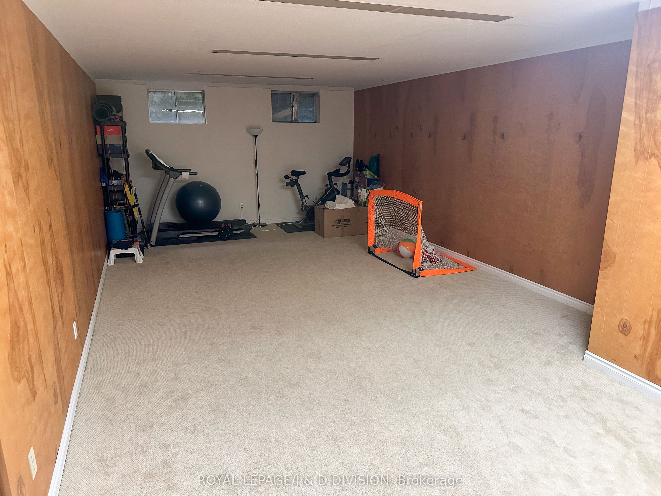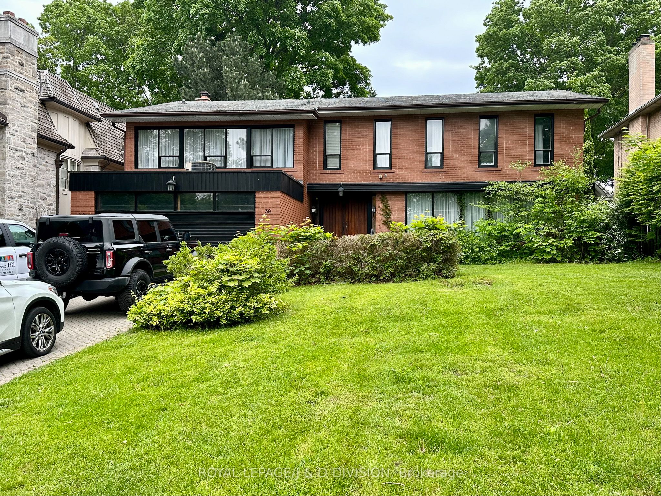
$8,200 /mo
Listed by ROYAL LEPAGE/J & D DIVISION
Detached•MLS #C12170119•New
Room Details
| Room | Features | Level |
|---|---|---|
Living Room 6.45 × 4.57 m | Picture WindowOverlooks GardenHardwood Floor | Main |
Dining Room 3.91 × 3.2 m | Formal RmMarble FloorPicture Window | Main |
Kitchen 3.91 × 3.38 m | RenovatedStainless Steel ApplBreakfast Bar | Main |
Primary Bedroom 6.02 × 3.91 m | 4 Pc EnsuiteWalk-In Closet(s)Picture Window | Second |
Bedroom 2 3.91 × 3.53 m | 4 Pc BathDouble ClosetPicture Window | Second |
Bedroom 3 3.91 × 3.56 m | 4 Pc BathDouble ClosetLarge Window | Second |
Client Remarks
* Spacious & Bright Family Home In Prime Lawrence Park Location * Minimum Two Year Lease * Grand Principal Rooms, Modern Kitchen With Stainless Steel Appliances * Open Concept Family Room Walks Out To Backyard * Five Upstairs Bedrooms Plus An Office, Updated Bathrooms * Finished Lower Level With Lots Of Storage * Built-In Two Car Garage Plus A Double Private Drive * Blythwood Public School District * Walk To Sunnybrook Hospital, Public Transit & Cheltenham Park *
About This Property
39 Stratheden Road, Toronto C12, M4N 1E5
Home Overview
Basic Information
Walk around the neighborhood
39 Stratheden Road, Toronto C12, M4N 1E5
Shally Shi
Sales Representative, Dolphin Realty Inc
English, Mandarin
Residential ResaleProperty ManagementPre Construction
 Walk Score for 39 Stratheden Road
Walk Score for 39 Stratheden Road

Book a Showing
Tour this home with Shally
Frequently Asked Questions
Can't find what you're looking for? Contact our support team for more information.
See the Latest Listings by Cities
1500+ home for sale in Ontario

Looking for Your Perfect Home?
Let us help you find the perfect home that matches your lifestyle
