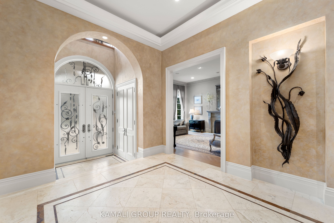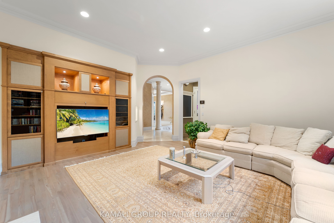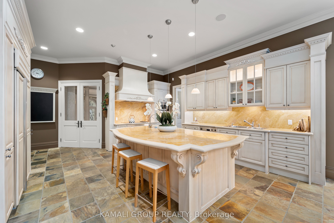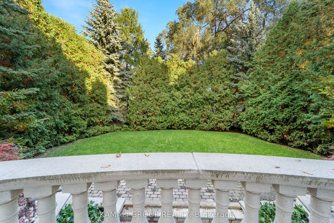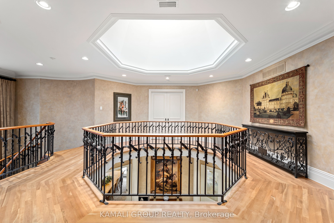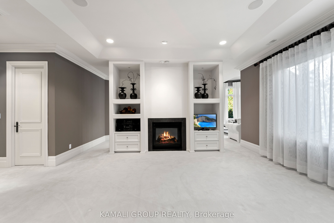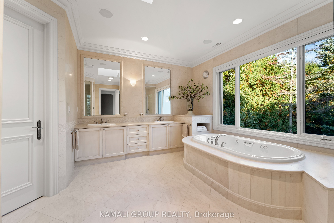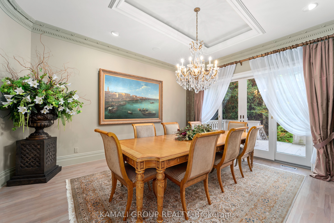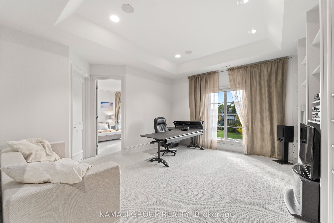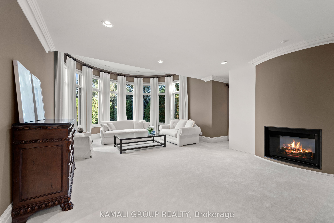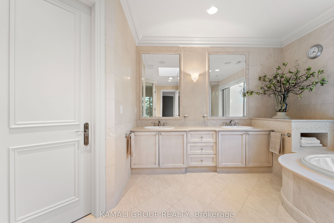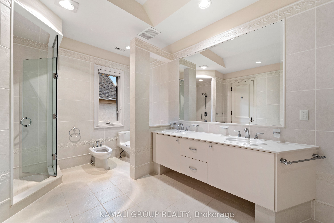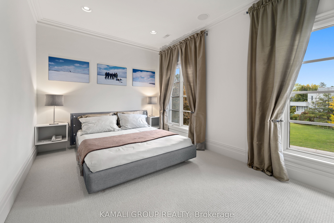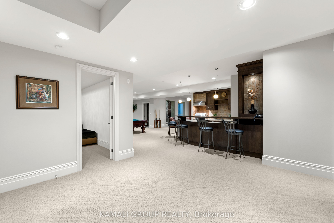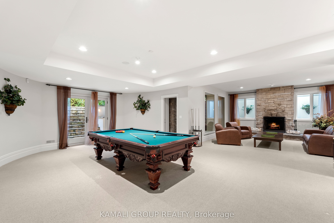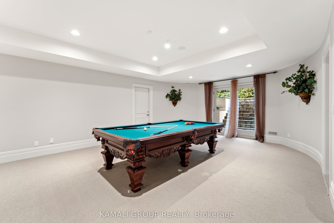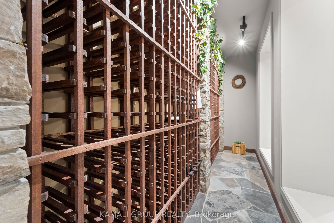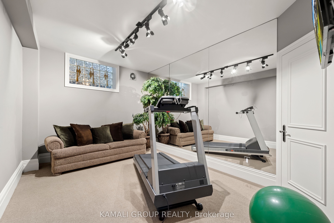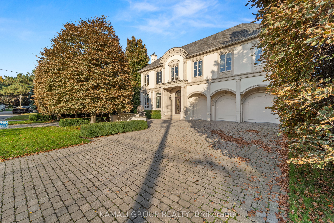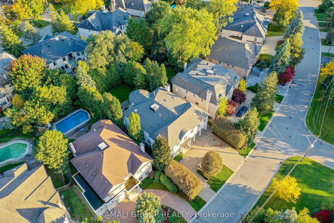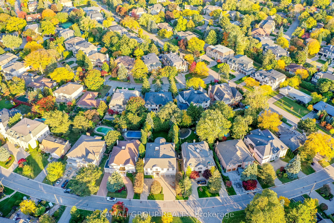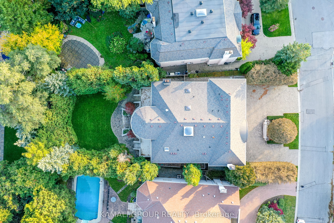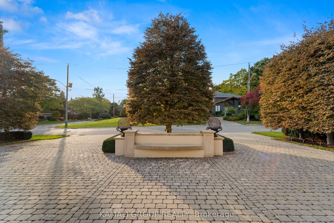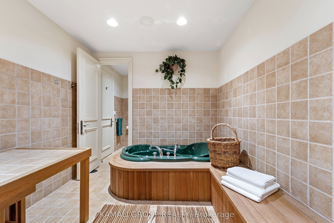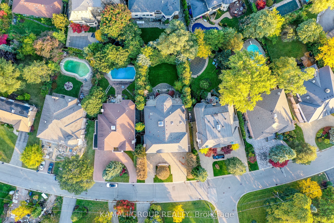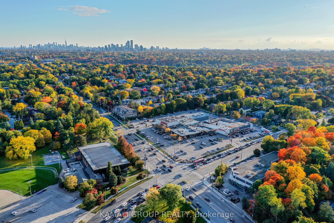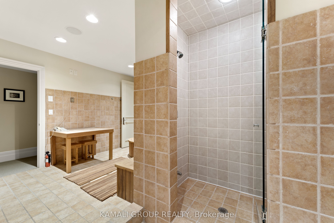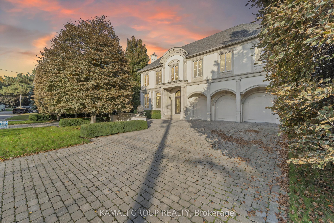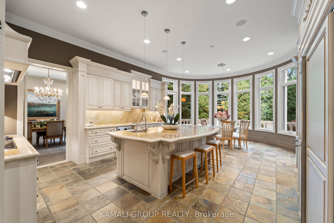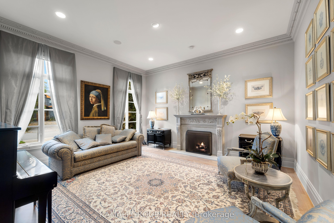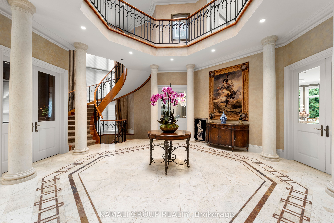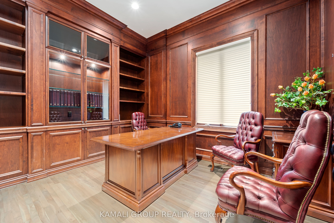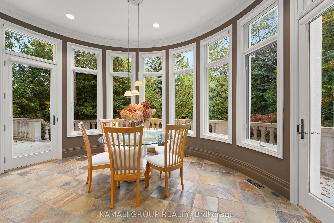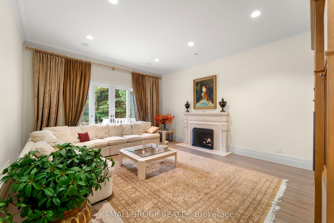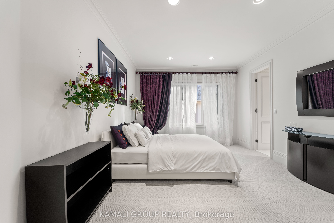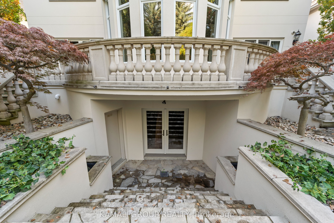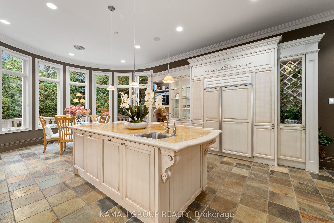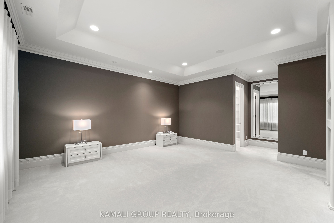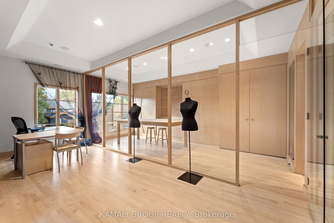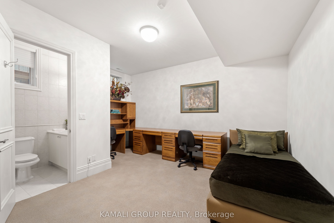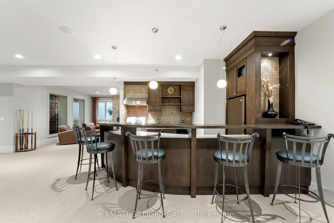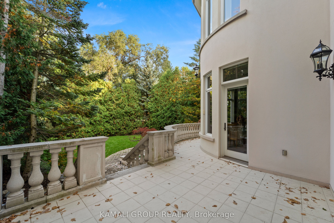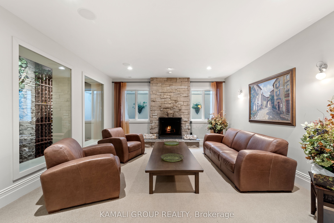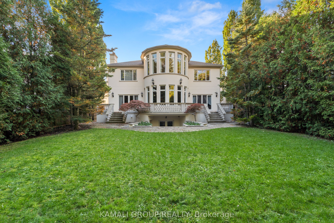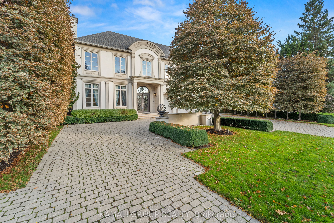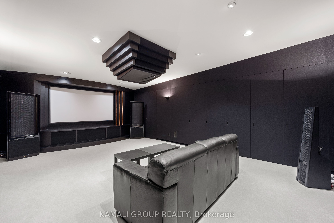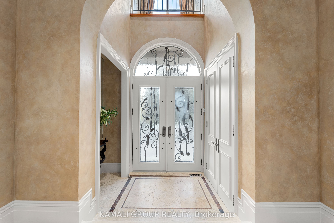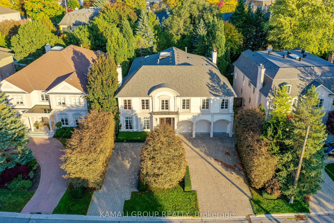
$16,000 /mo
Listed by KAMALI GROUP REALTY
Detached•MLS #C12031321•New
Room Details
| Room | Features | Level |
|---|---|---|
Living Room 5.15 × 4.77 m | FireplaceCrown MouldingHardwood Floor | Main |
Dining Room 4.85 × 4.69 m | Formal RmW/O To TerraceHardwood Floor | Main |
Kitchen 7.54 × 5.18 m | Centre IslandW/O To TerraceSlate Flooring | Main |
Primary Bedroom 11.88 × 4.47 m | 7 Pc EnsuiteHis and Hers ClosetsFireplace | Second |
Bedroom 2 3.81 × 3.65 m | 6 Pc BathWalk-In Closet(s)Large Window | Second |
Bedroom 3 4.85 × 4.29 m | 6 Pc BathWalk-In Closet(s)B/I Bookcase | Second |
Client Remarks
Opulent 6,312 Sqft Custom Home With Nearly ~80Ft Frontage! 7 Bathrooms & 4+2 Bedrooms Including Potential For Nanny Suite! Furniture Included! Grand Foyer With Octagonal Opening To Huge Skylight Above, Expansive Gourmet Kitchen Features Sub-Zero Fridge, Slate Flooring & 2 Walkouts To The Private Luxury Terrace, Primary Bedroom Boasts Spacious Lounge Area, Extravagant 7Pc Ensuite + His & Hers Walk-In Closets With Sky Lights, 2nd & 3rd Bedrooms Share Luxury 6Pc Semi-Ensuite, 4th Bedroom With 3Pc Ensuite, Basement Features Expansive Recreation Room With Kitchen, Glass Wall Overlooking The Wine Cellar & Walk-Up To The Backyard Oasis, Personal Movie Theatre Room, Premium 5Pc Bathroom With Deep Shower + Bonus Sauna! Backyard With Mature Trees Offers Loads Of Privacy, Large Circular Driveway + 3-Car Garage, Located Minutes From The Renowned Bridal Path, Parks, Schools, Sunnybrook Hospital
About This Property
39 Rollscourt Drive, Toronto C12, M2L 1X6
Home Overview
Basic Information
Walk around the neighborhood
39 Rollscourt Drive, Toronto C12, M2L 1X6
Shally Shi
Sales Representative, Dolphin Realty Inc
English, Mandarin
Residential ResaleProperty ManagementPre Construction
 Walk Score for 39 Rollscourt Drive
Walk Score for 39 Rollscourt Drive

Book a Showing
Tour this home with Shally
Frequently Asked Questions
Can't find what you're looking for? Contact our support team for more information.
See the Latest Listings by Cities
1500+ home for sale in Ontario

Looking for Your Perfect Home?
Let us help you find the perfect home that matches your lifestyle
