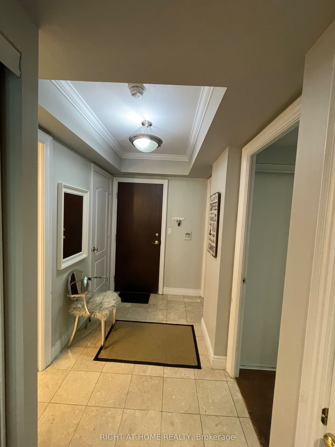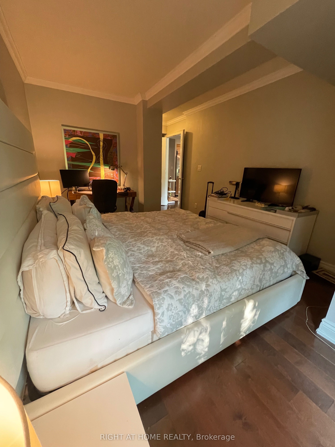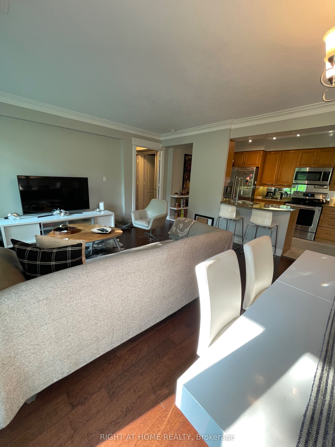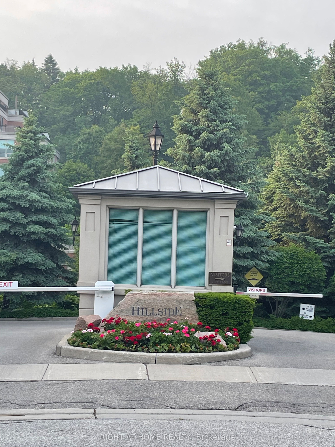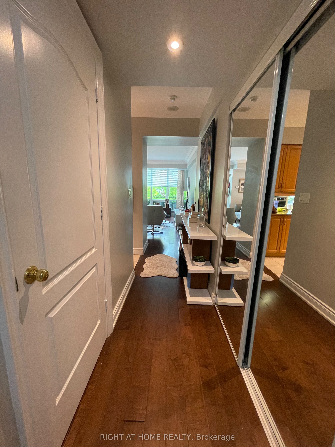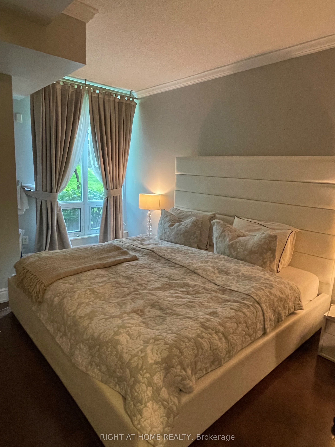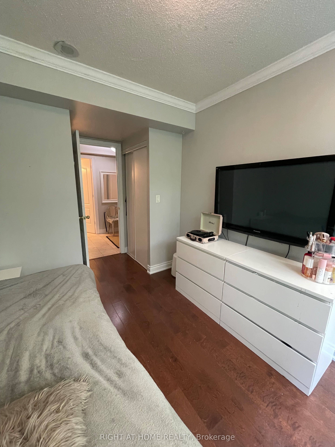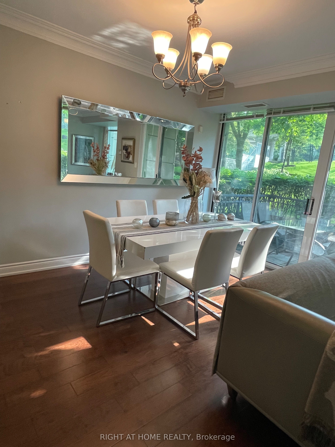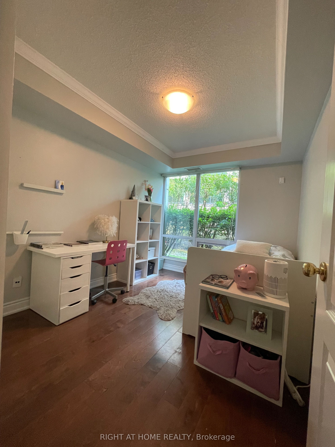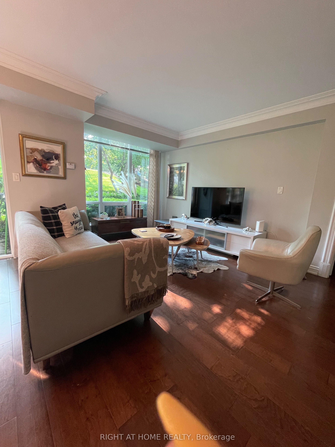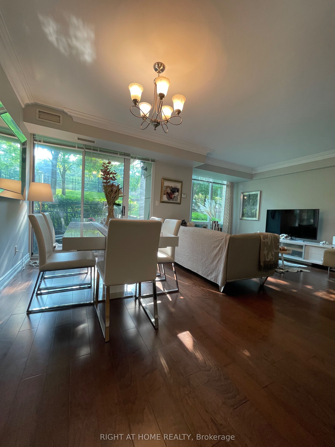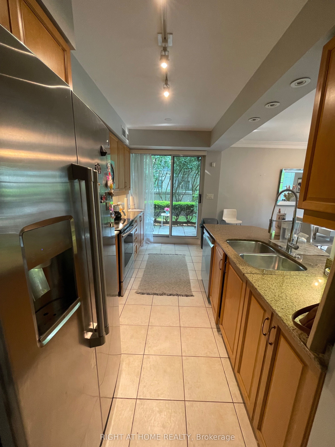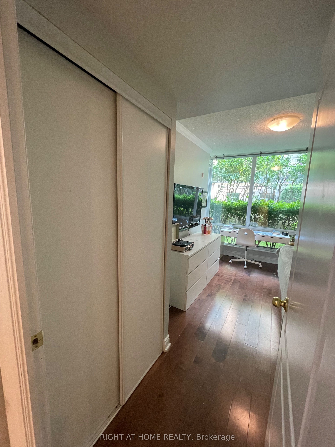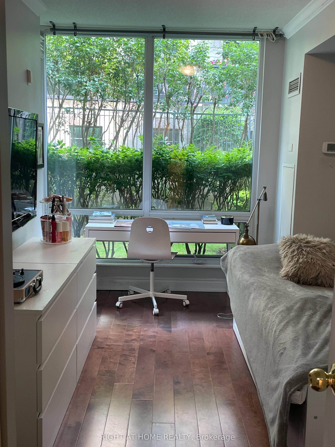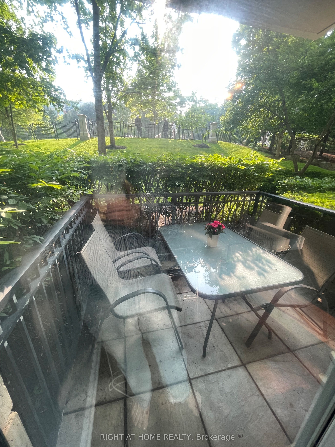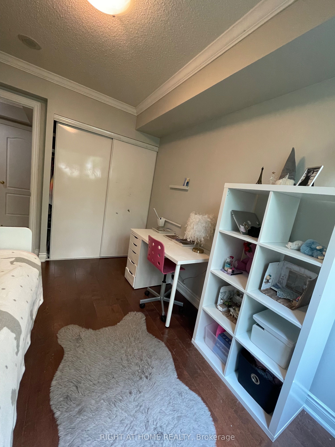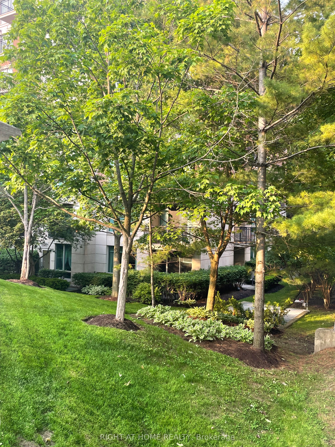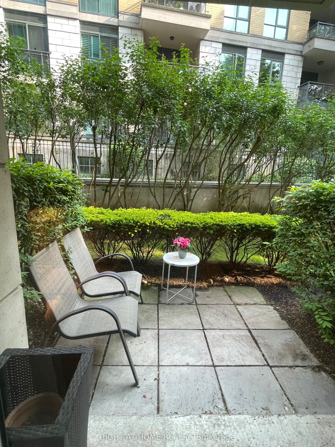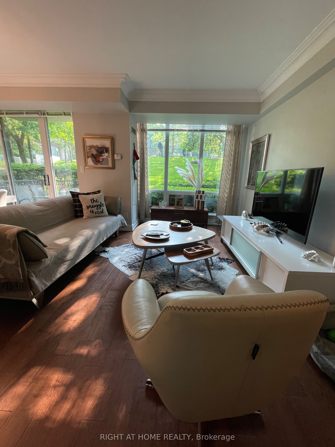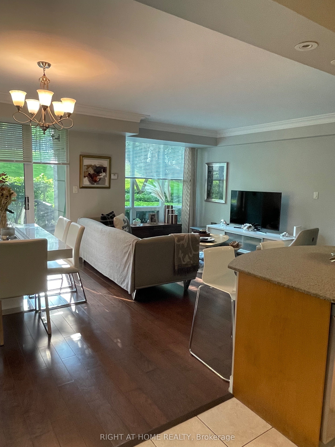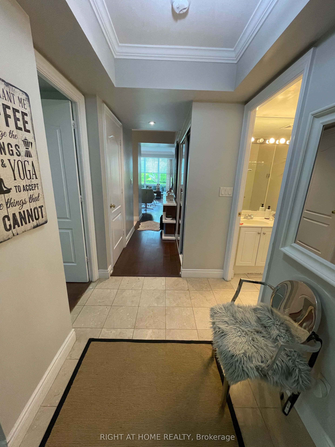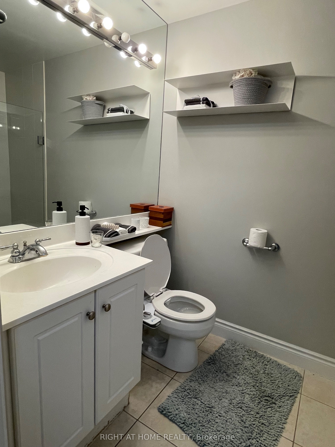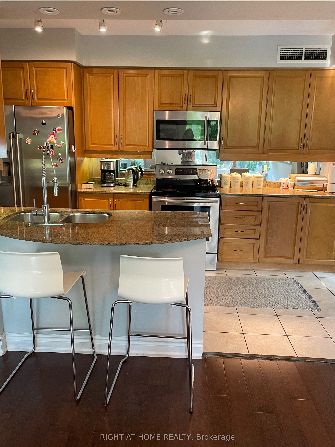
$5,400 /mo
Listed by RIGHT AT HOME REALTY
Condo Apartment•MLS #C12196757•New
Room Details
| Room | Features | Level |
|---|---|---|
Living Room 5.85 × 5.34 m | Hardwood FloorCombined w/Dining | Ground |
Dining Room 5.85 × 5.34 m | Hardwood FloorCombined w/LivingW/O To Patio | Ground |
Kitchen 4.3 × 2.4 m | Hardwood FloorW/O To BalconyW/O To Patio | Ground |
Primary Bedroom 5 × 3.22 m | Hardwood FloorWalk-In Closet(s)5 Pc Ensuite | Ground |
Bedroom 2 4.7 × 2.75 m | Hardwood FloorDouble ClosetLarge Window | Ground |
Bedroom 3 4 × 2.75 m | Hardwood FloorDouble ClosetLarge Window | Ground |
Client Remarks
Luxury Living at "The Ravines Of Hillside". Experience the charm of townhome-style living in this rarely offered Spectacular 3-bedroom Garden-Level Corner Suite! Located in the highly sought-after "Hogg's Hollow Neighbourhood", this spacious corner unit feels more like a luxury townhome than a condo! Highlights You'll Love: 2 private terraces with lush garden views perfect for morning coffee or evening relaxation Open-concept layout with 9' smooth ceilings, elegant crown mouldings, and hardwood floors throughout Fully furnished just bring your suitcase and move right in! 2 underground parking spots, 1 locker, in-suite storage, plenty of room for everything. Location, Location, Location: Top-rated school district: Owen P.S., St. Andrews JHS, York Mills CI Steps to York Mills Subway, Highway 401, shopping, dining, parks & more A rare blend of tranquility and urban convenience Whether you're downsizing, relocating, or looking for the perfect executive rental this suite is a must-see! Book your private showing today opportunities like this don't come around often!
About This Property
38 William Carson Crescent, Toronto C12, M2P 2H2
Home Overview
Basic Information
Amenities
Concierge
Guest Suites
Gym
Indoor Pool
Party Room/Meeting Room
Visitor Parking
Walk around the neighborhood
38 William Carson Crescent, Toronto C12, M2P 2H2
Shally Shi
Sales Representative, Dolphin Realty Inc
English, Mandarin
Residential ResaleProperty ManagementPre Construction
 Walk Score for 38 William Carson Crescent
Walk Score for 38 William Carson Crescent

Book a Showing
Tour this home with Shally
Frequently Asked Questions
Can't find what you're looking for? Contact our support team for more information.
See the Latest Listings by Cities
1500+ home for sale in Ontario

Looking for Your Perfect Home?
Let us help you find the perfect home that matches your lifestyle
