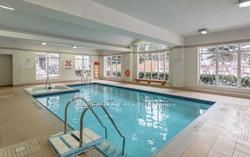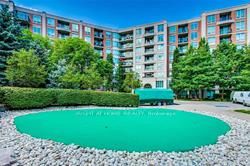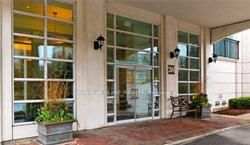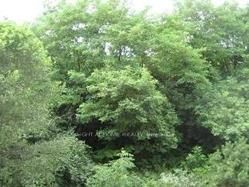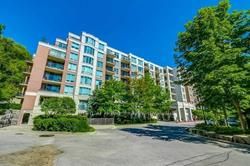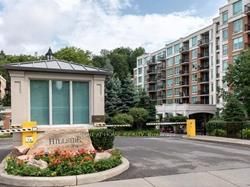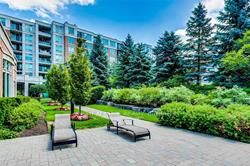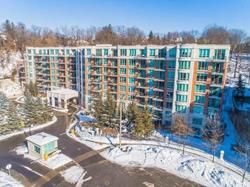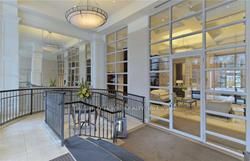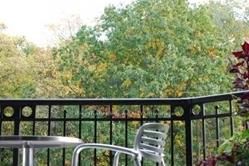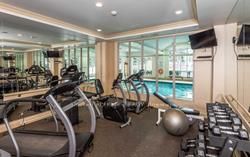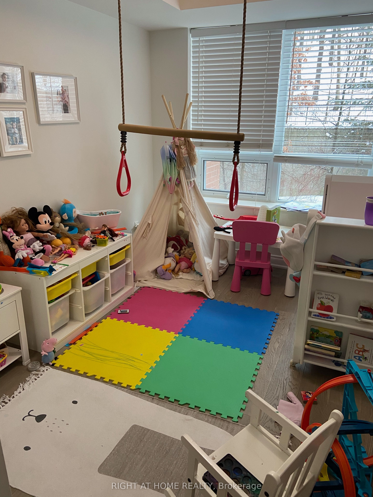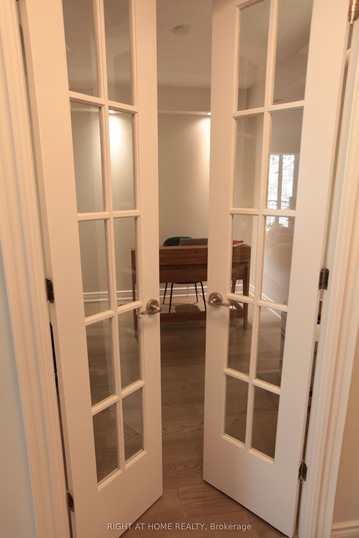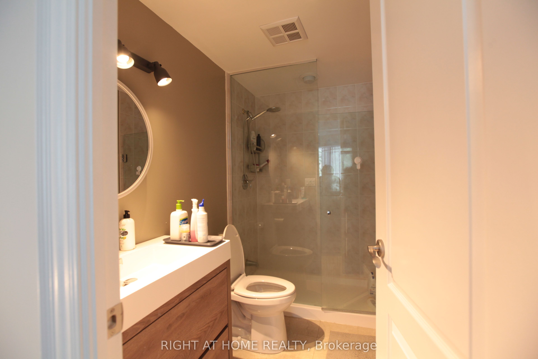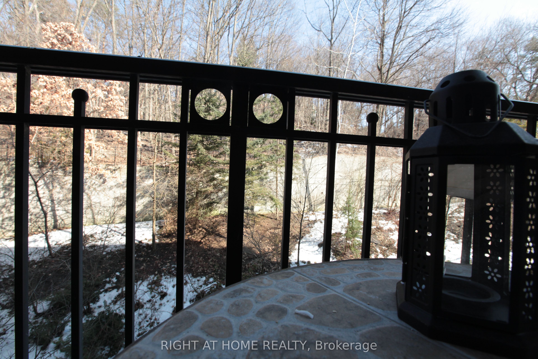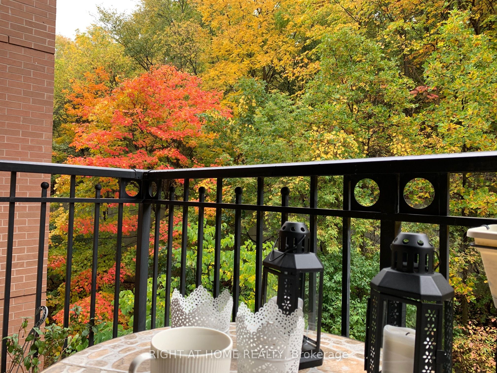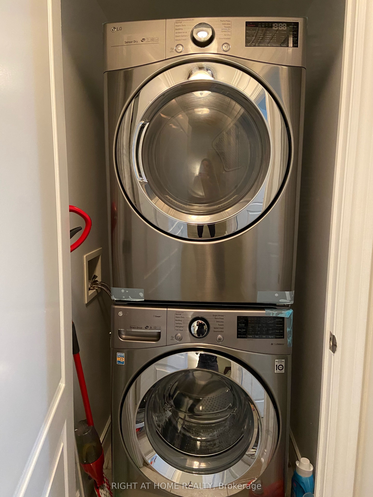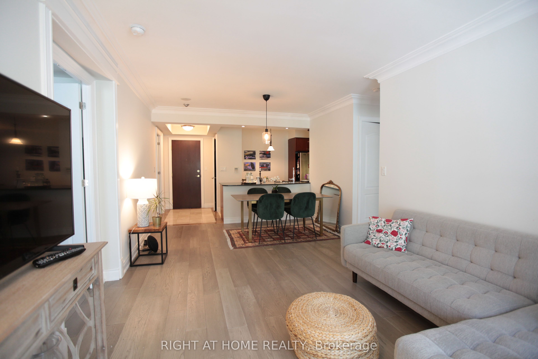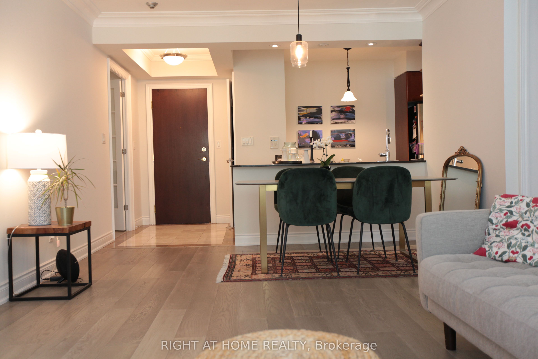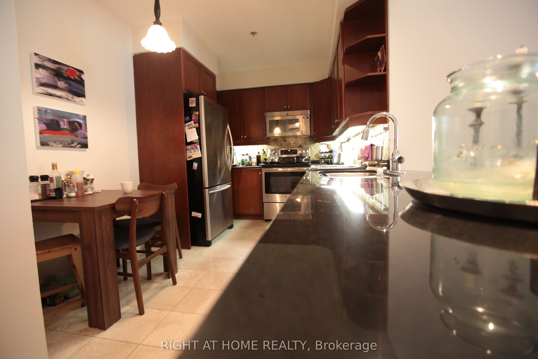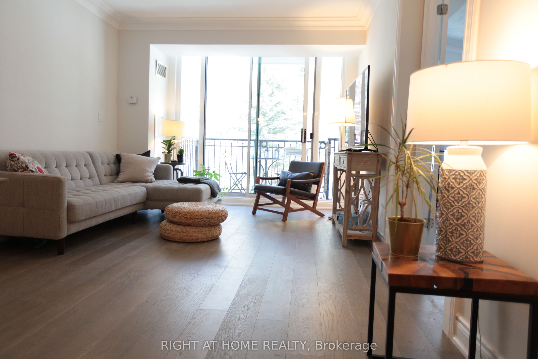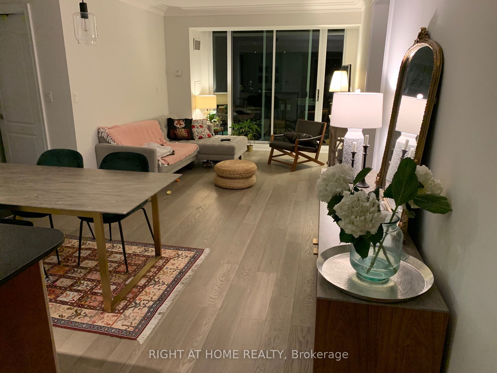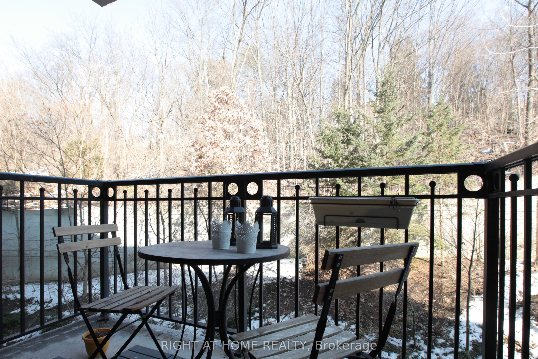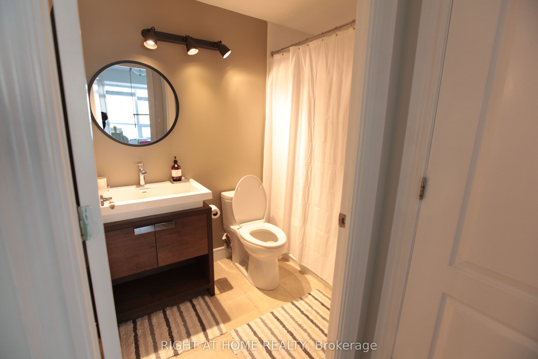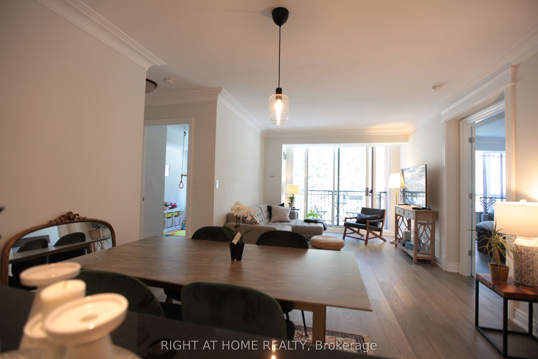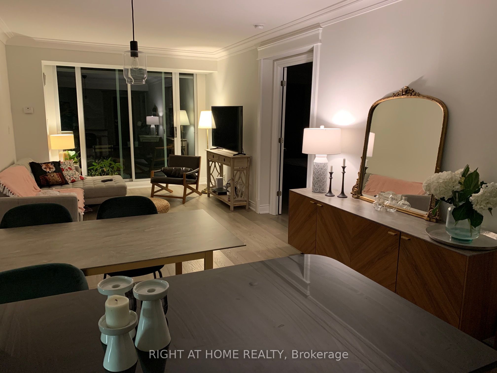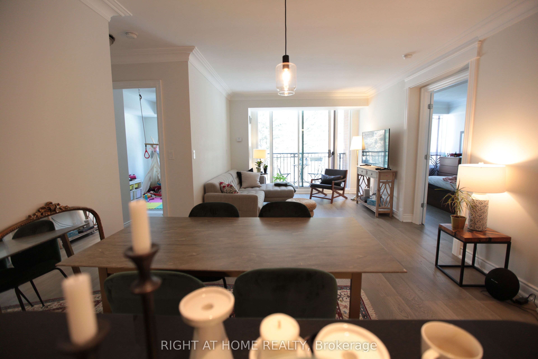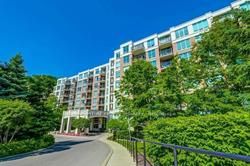
$4,200 /mo
Listed by RIGHT AT HOME REALTY
Condo Apartment•MLS #C12158916•New
Room Details
| Room | Features | Level |
|---|---|---|
Living Room 6.57 × 3.42 m | Combined w/DiningW/O To RavineHardwood Floor | Main |
Dining Room 6.57 × 3.42 m | Combined w/LivingCrown MouldingHardwood Floor | Main |
Kitchen 4.62 × 2.48 m | Breakfast BarGranite CountersEat-in Kitchen | Main |
Primary Bedroom 5.2 × 3.18 m | 4 Pc EnsuiteWalk-In Closet(s)Hardwood Floor | Main |
Bedroom 2 3.85 × 2.75 m | Double ClosetB/I ClosetHardwood Floor | Main |
Client Remarks
Welcome To Desirable Inside Garden, Ravine View At William Carson Cres Condos Beautifully Appointed Gated Community. Bright And Spacious Renovated 2 Bedroom + Den! French Door In Den That Can Be Used As 3rd Bedroom Or Home Office. Upgraded Washrooms, Hardwood Flooring And almost Brand New Washer/Dryer. 9' Ceiling, Stainless Steel Appl. Functional Split 2-Br Layout, Master W/4-Pc Ensuite & W/I Closet. Large Balcony With Ravin View. Steps To York Mills Subway,401,404. High Rated Public School.
About This Property
38 William Carson Crescent, Toronto C12, M2P 2A1
Home Overview
Basic Information
Amenities
Concierge
Exercise Room
Guest Suites
Indoor Pool
Visitor Parking
Walk around the neighborhood
38 William Carson Crescent, Toronto C12, M2P 2A1
Shally Shi
Sales Representative, Dolphin Realty Inc
English, Mandarin
Residential ResaleProperty ManagementPre Construction
 Walk Score for 38 William Carson Crescent
Walk Score for 38 William Carson Crescent

Book a Showing
Tour this home with Shally
Frequently Asked Questions
Can't find what you're looking for? Contact our support team for more information.
See the Latest Listings by Cities
1500+ home for sale in Ontario

Looking for Your Perfect Home?
Let us help you find the perfect home that matches your lifestyle
