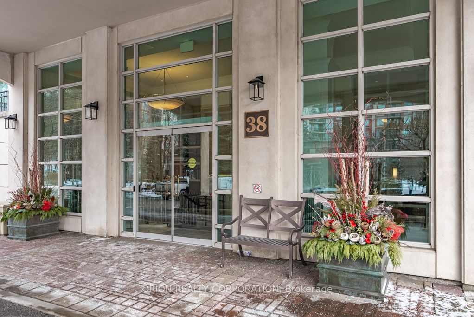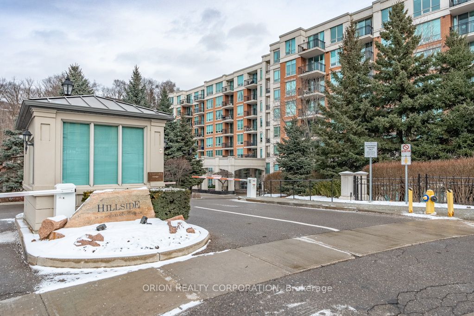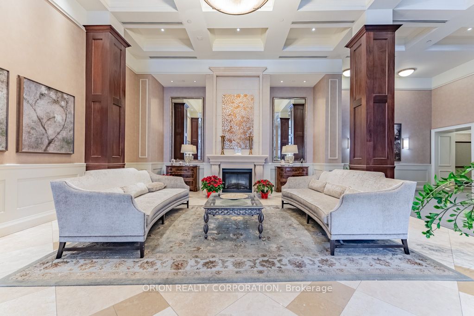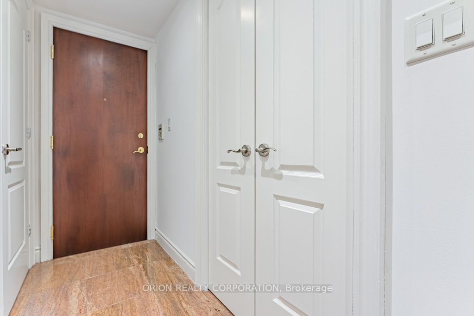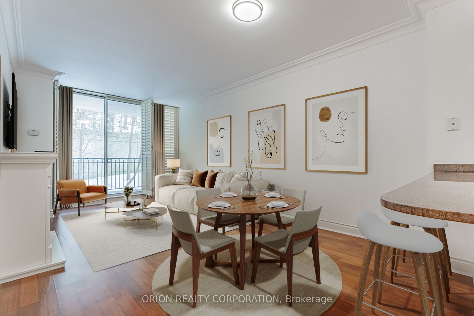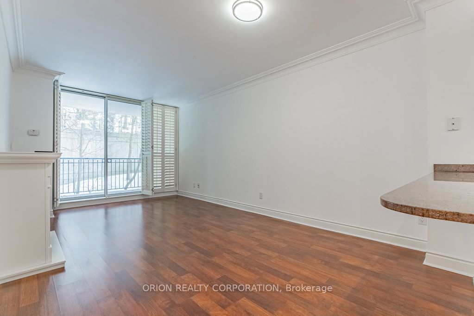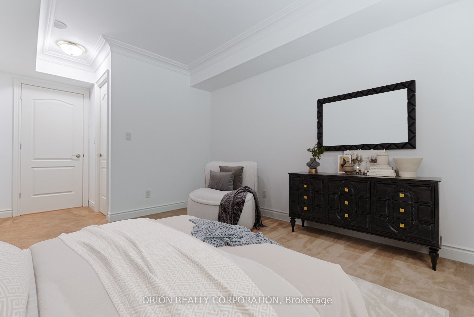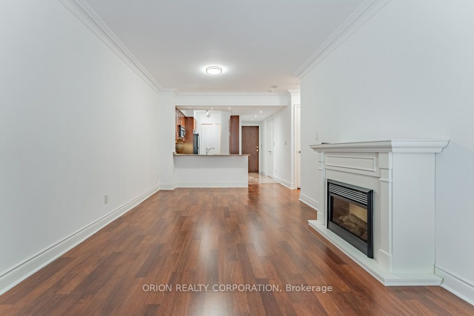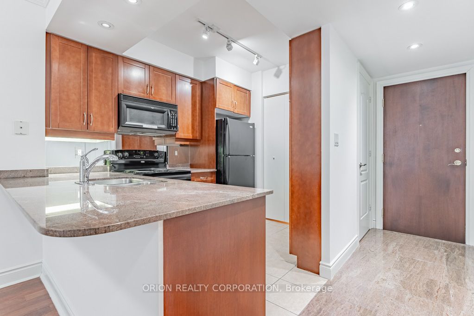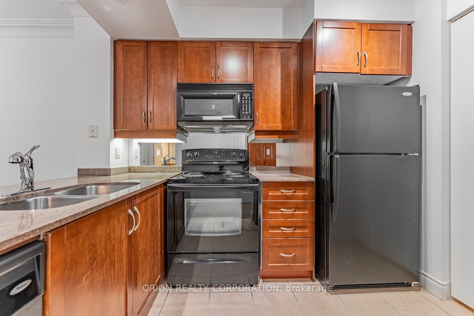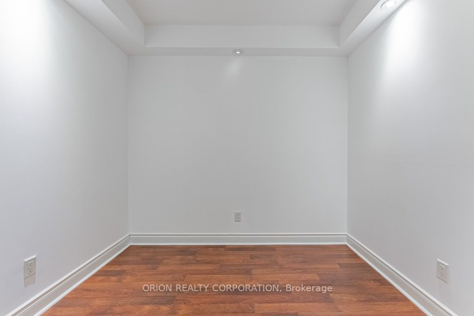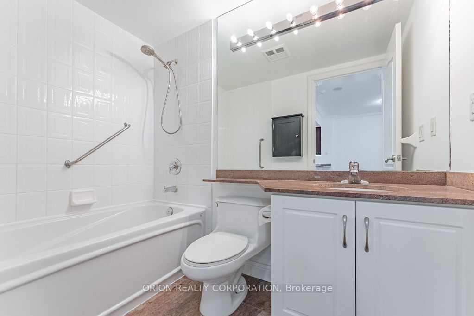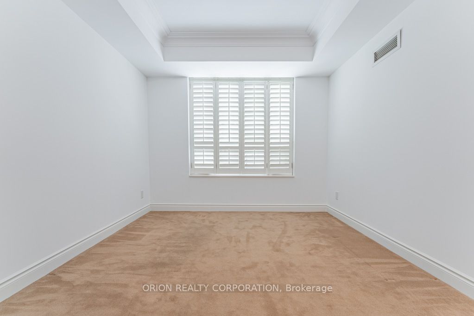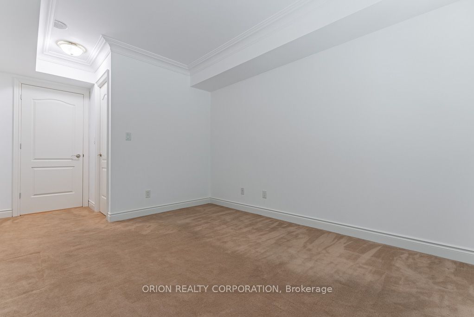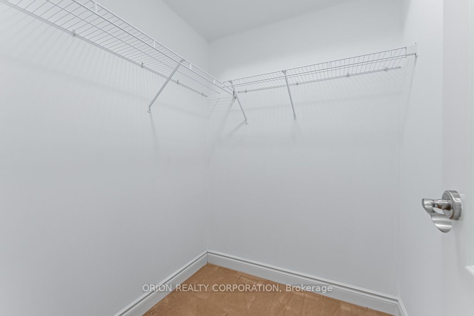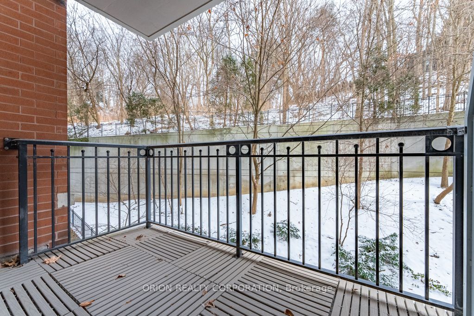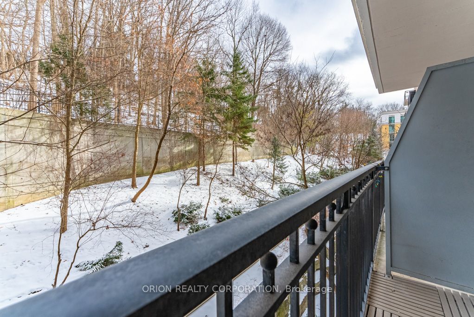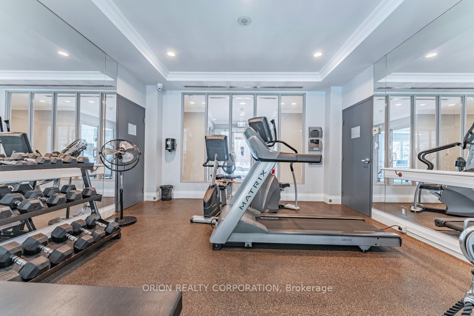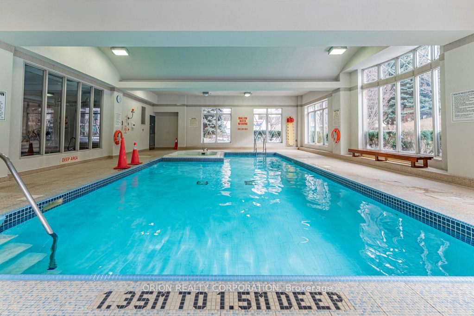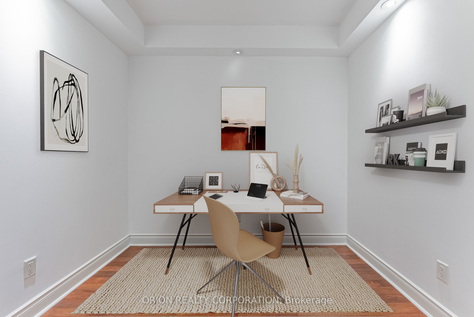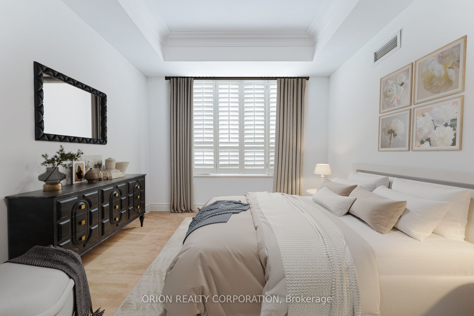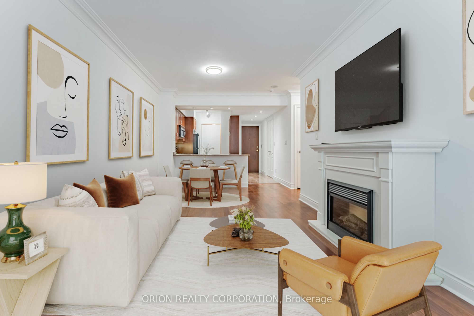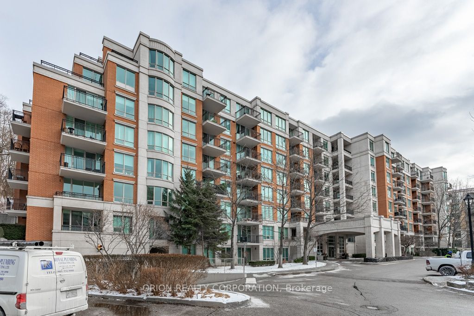
$699,000
Est. Payment
$2,670/mo*
*Based on 20% down, 4% interest, 30-year term
Listed by ORION REALTY CORPORATION
Common Element Condo•MLS #C11957743•New
Included in Maintenance Fee:
Heat
Hydro
Water
Cable TV
CAC
Common Elements
Building Insurance
Parking
Room Details
| Room | Features | Level |
|---|---|---|
Living Room 5.82 × 3.23 m | Combined w/DiningFireplaceW/O To Balcony | Main |
Dining Room 5.82 × 3.23 m | Combined w/DiningOpen ConceptCrown Moulding | Main |
Kitchen 3.1 × 2.39 m | Overlooks DiningBreakfast BarStone Counters | Main |
Primary Bedroom 5.44 × 3.05 m | Walk-In Closet(s)California ShuttersOverlooks Ravine | Main |
Client Remarks
Welcome to Hillside at York Mills - a private, gated community nestled within a serene and coveted neighborhood. From the moment you enter this distinguished enclave, you'll feel the luxury and exclusivity. This rarely available one-bedroom plus den unit, with private ravine side views, provides the perfect blend of tranquility and city living. Bright and spacious layout features open concept living and dining room with walk out to a private balcony. The kitchen boasts stone countertops, plenty of storage and a laundry nook with washer and dryer. The oversized primary bedroom features a large walk in closet and overlooks mature trees, providing privacy. The separate and spacious den can be used as a second bedroom or a private home office. Luxurious and stylish finishes include stone countertops, cove ceilings, crown moulding, California shutters and a fireplace. Includes one parking space and one locker. Hillside is a very well-maintained low-rise complex and offers exceptional amenities including 24-hour concierge, indoor pool, gym, putting green, party room and guest suite. Maintenance fees include utilities and high-speed internet. Pet-friendly building with restrictions. Don't miss this opportunity to live in an upscale community conveniently located close to shops, restaurants, services, top schools and golf course. Steps to subway and transit and easy access to 401. Please note that some photos have been virtually staged. Property and inclusions are being sold "as is, where is"
About This Property
38 William Carson Crescent, Toronto C12, M9P 2H2
Home Overview
Basic Information
Walk around the neighborhood
38 William Carson Crescent, Toronto C12, M9P 2H2
Shally Shi
Sales Representative, Dolphin Realty Inc
English, Mandarin
Residential ResaleProperty ManagementPre Construction
Mortgage Information
Estimated Payment
$0 Principal and Interest
 Walk Score for 38 William Carson Crescent
Walk Score for 38 William Carson Crescent

Book a Showing
Tour this home with Shally
Frequently Asked Questions
Can't find what you're looking for? Contact our support team for more information.
See the Latest Listings by Cities
1500+ home for sale in Ontario

Looking for Your Perfect Home?
Let us help you find the perfect home that matches your lifestyle
