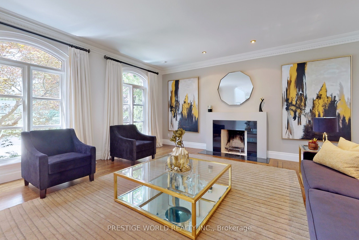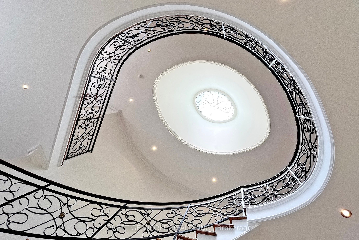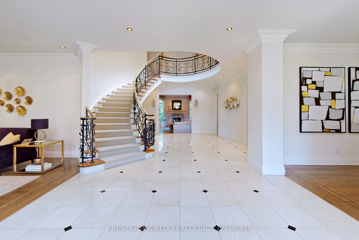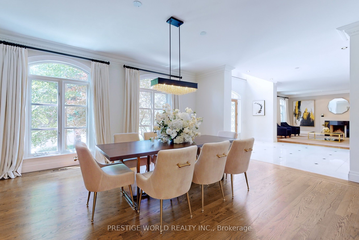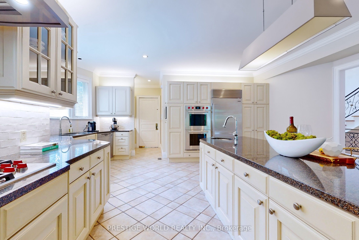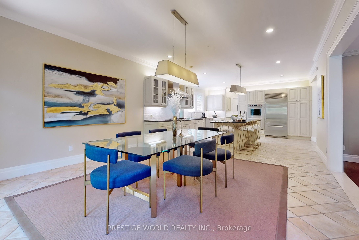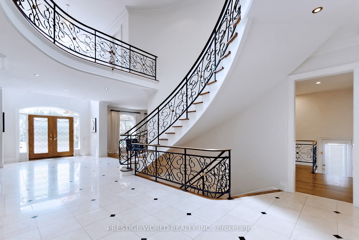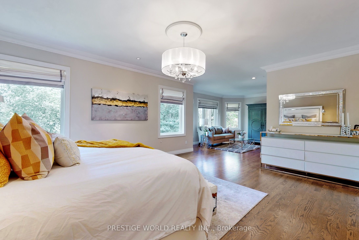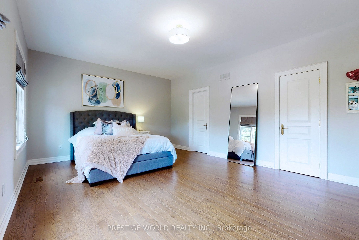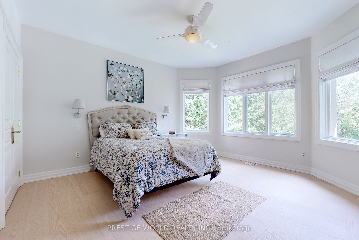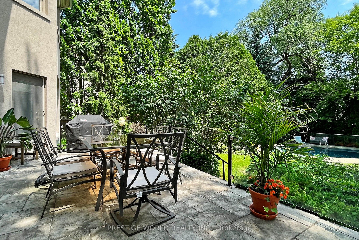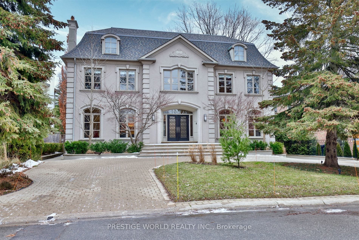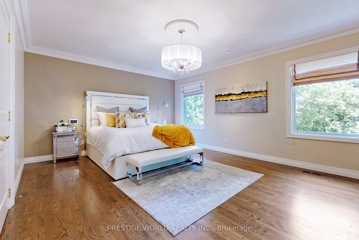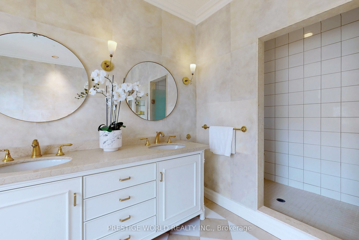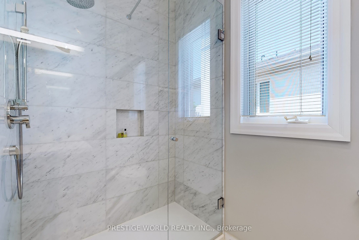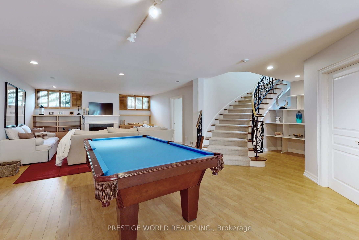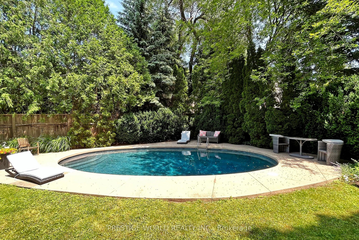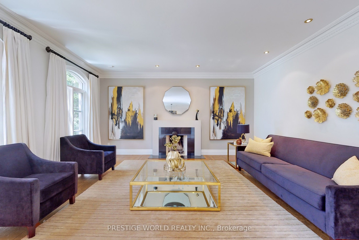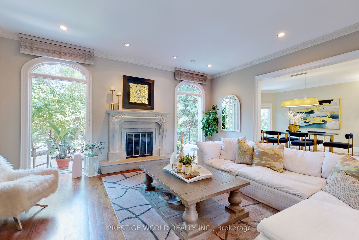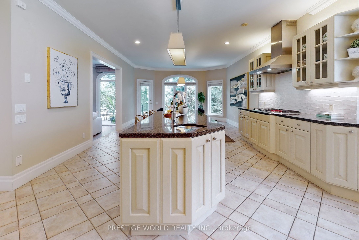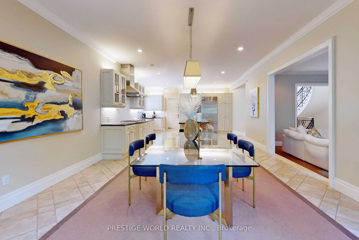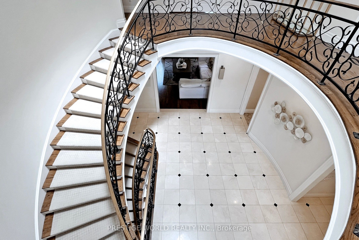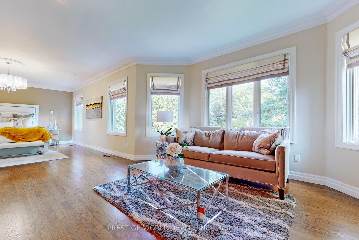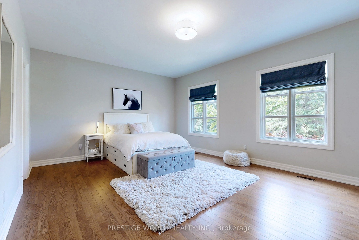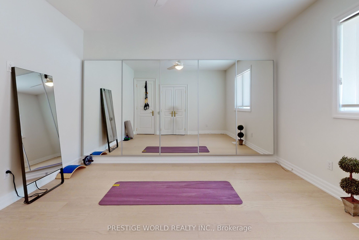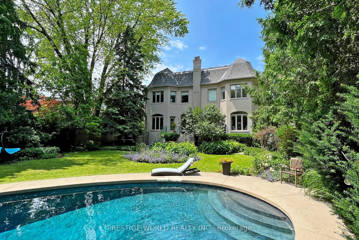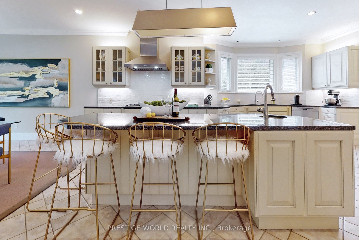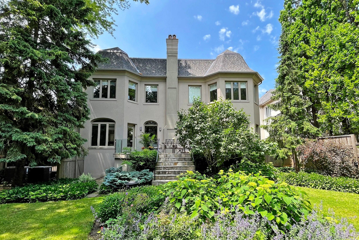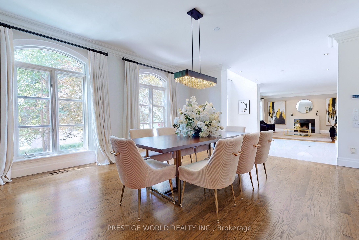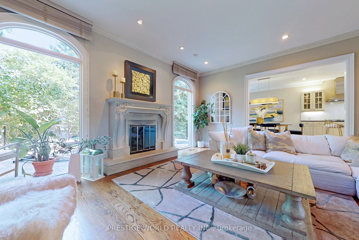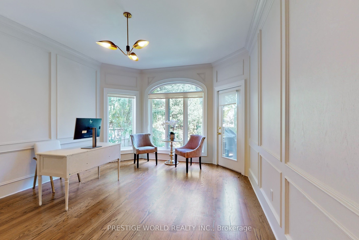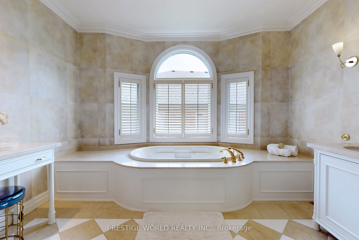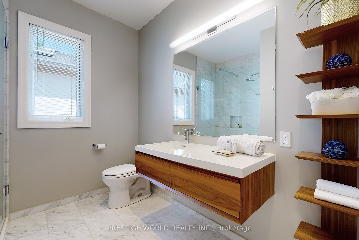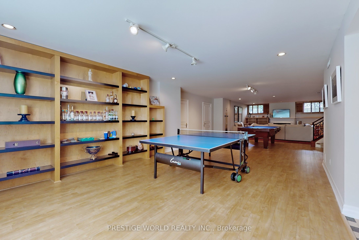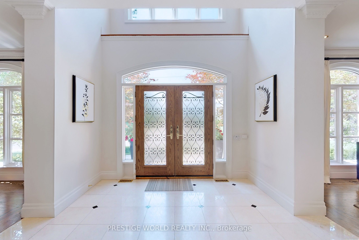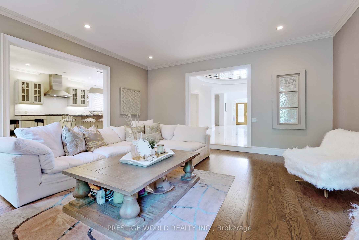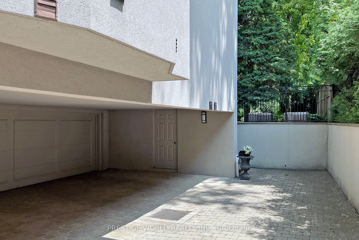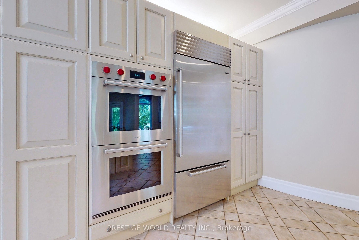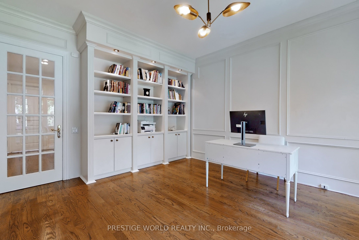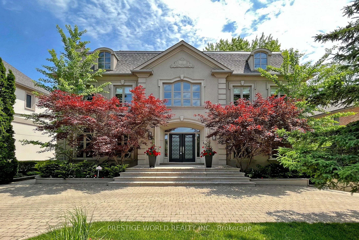
$4,998,800
Est. Payment
$19,092/mo*
*Based on 20% down, 4% interest, 30-year term
Listed by PRESTIGE WORLD REALTY INC.
Detached•MLS #C11932421•Price Change
Price comparison with similar homes in Toronto C12
Compared to 6 similar homes
-47.1% Lower↓
Market Avg. of (6 similar homes)
$9,447,500
Note * Price comparison is based on the similar properties listed in the area and may not be accurate. Consult licences real estate agent for accurate comparison
Room Details
| Room | Features | Level |
|---|---|---|
Bedroom 2 5.99 × 4.27 m | 3 Pc EnsuiteHardwood FloorWalk-In Closet(s) | Second |
Bedroom 3 5.94 × 4.27 m | Walk-In Closet(s)3 Pc EnsuiteHardwood Floor | Second |
Bedroom 4 4.04 × 3.63 m | Double ClosetHardwood FloorWindow | Second |
Bedroom 5 4.39 × 4.04 m | Bay WindowDouble ClosetHardwood Floor | Second |
Living Room 5.64 × 5.49 m | Hardwood FloorFireplaceFormal Rm | Main |
Dining Room 5.72 × 4.85 m | Hardwood FloorSwing DoorsFormal Rm | Main |
Client Remarks
**Elegant Custom Residence on Quiet Rollscourt Drive**Discover ultimate privacy and tranquility in this beautiful, serene garden oasis, meticulously crafted with European flair and exceptional attention to detail. The home features soaring ceilings, a sprawling layout, and an exquisite design. Enjoy the convenience of a main floor library and laundry.The chef's kitchen is a highlight, boasting a stunning Downsview design with top-of-the-line appliances, including a SubZero refrigerator/freezer, two Wolf wall ovens, a Panasonic microwave, a Miele dishwasher, and a Wolf gas cooktop. A custom domed skylight adds a touch of elegance.The primary suite is a luxurious retreat, complete with a sitting area and a grand 7-piece bath. The home also includes updated bathrooms throughout.The lower level features a walkout with a recreation room, nanny quarters, and a mudroom. Step outside to your dream summer oasis, featuring professionally designed and landscaped gardens, a picturesque saltwater pool, and a stone terrace with glass railings.Additional amenities include a 3-car garage, 2Gb+E, 2 CAC, an electric car charger, a BBQ gas line, irrigation system (2021), newer pool equipment, all electrical light fixtures, window coverings, and a backup generator. The roof was updated in 2017.Conveniently located within walking distance to IBO schools and just steps from renowned schools, TTC, shops, and restaurants on Bayview. **EXTRAS** Steps To Ren.Schls, Ttc, Shops+Restaurants @ Bayview. 2 Gb+E, 2 Cac, Egd + Rem, Bbq Gas Line, Stone Terr W/Glass Rail. Irrigation 2021. Newer Pool Equip. All Elfs. All Wind.Covs. B/U Generator.
About This Property
37 Rollscourt Drive, Toronto C12, M2L 1X6
Home Overview
Basic Information
Walk around the neighborhood
37 Rollscourt Drive, Toronto C12, M2L 1X6
Shally Shi
Sales Representative, Dolphin Realty Inc
English, Mandarin
Residential ResaleProperty ManagementPre Construction
Mortgage Information
Estimated Payment
$0 Principal and Interest
 Walk Score for 37 Rollscourt Drive
Walk Score for 37 Rollscourt Drive

Book a Showing
Tour this home with Shally
Frequently Asked Questions
Can't find what you're looking for? Contact our support team for more information.
See the Latest Listings by Cities
1500+ home for sale in Ontario

Looking for Your Perfect Home?
Let us help you find the perfect home that matches your lifestyle
