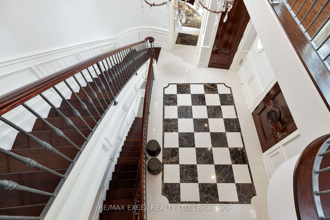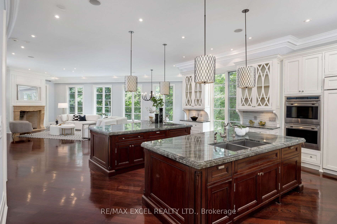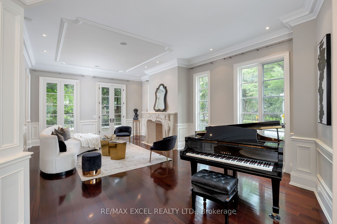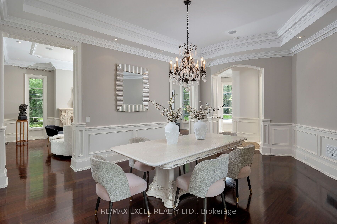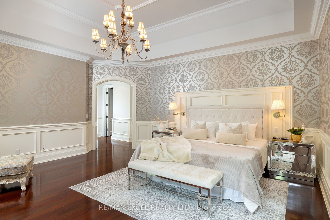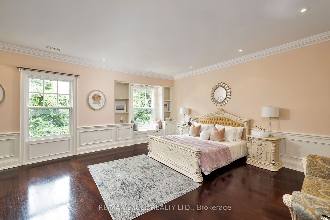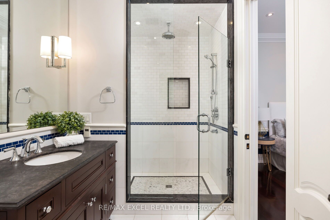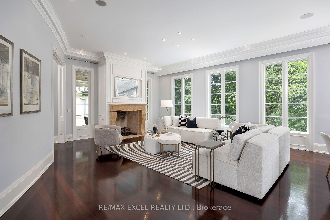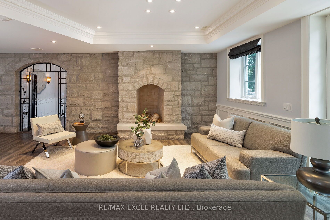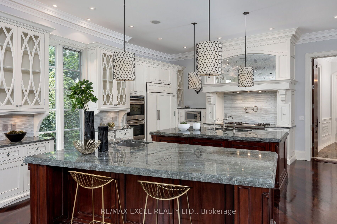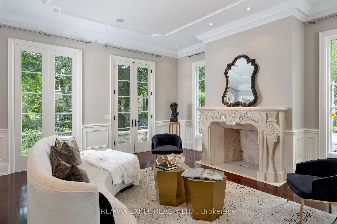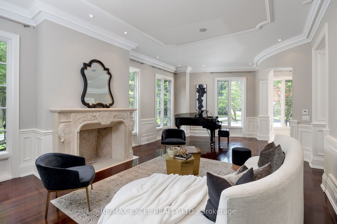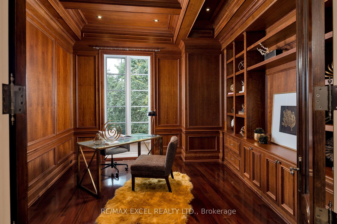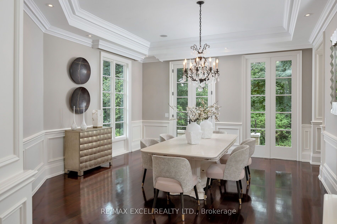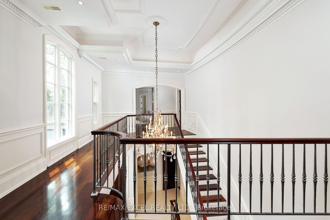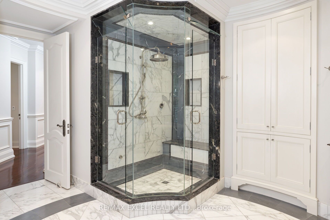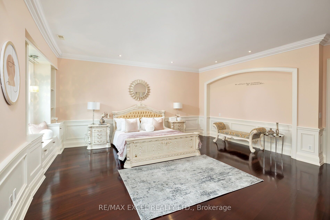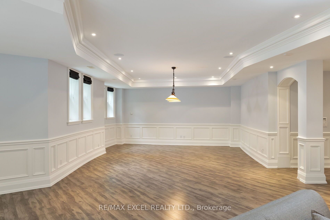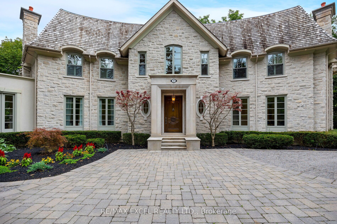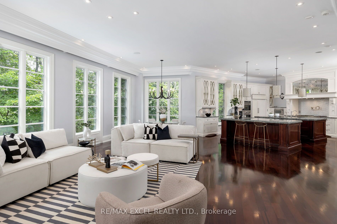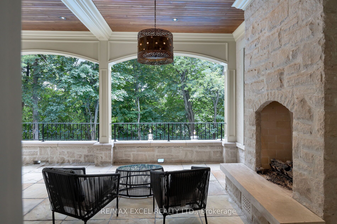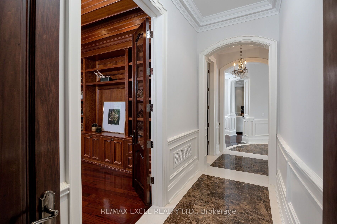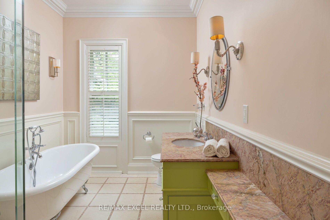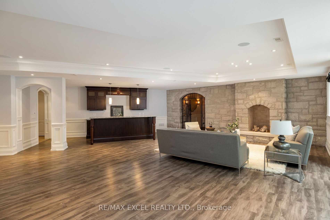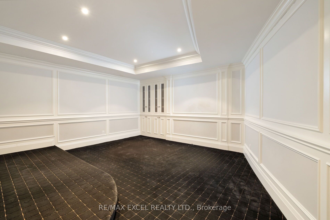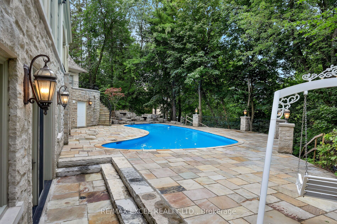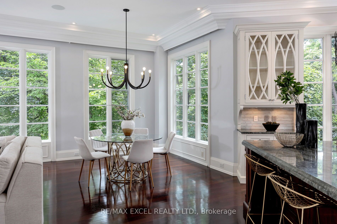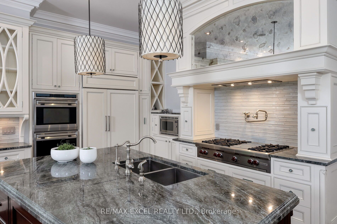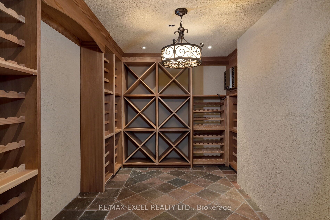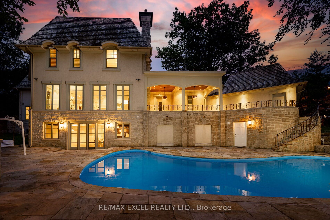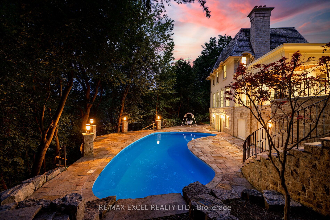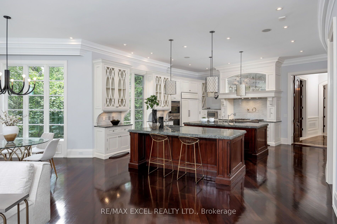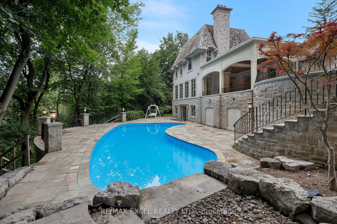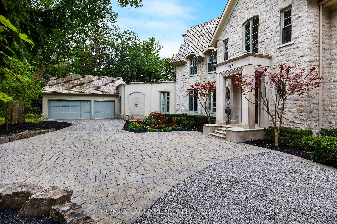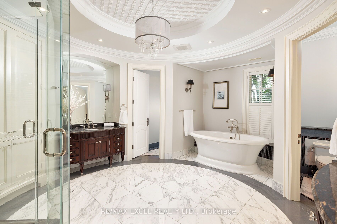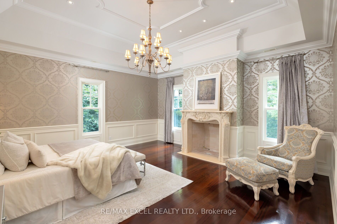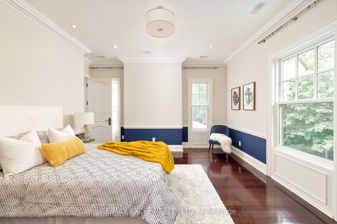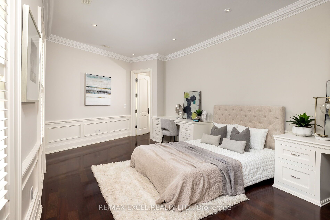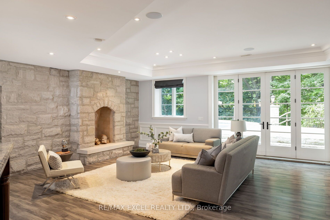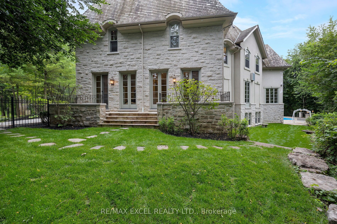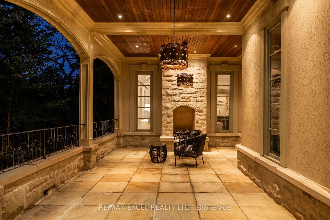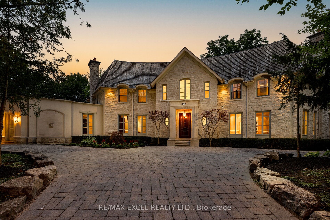
$8,380,000
Est. Payment
$32,006/mo*
*Based on 20% down, 4% interest, 30-year term
Listed by RE/MAX EXCEL REALTY LTD.
Detached•MLS #C11966730•Extension
Price comparison with similar homes in Toronto C12
Compared to 6 similar homes
-19.8% Lower↓
Market Avg. of (6 similar homes)
$10,443,648
Note * Price comparison is based on the similar properties listed in the area and may not be accurate. Consult licences real estate agent for accurate comparison
Room Details
| Room | Features | Level |
|---|---|---|
Living Room 8.86 × 4.98 m | FireplaceW/O To PatioHardwood Floor | Main |
Dining Room 6.3 × 4.93 m | Combined w/LivingCoffered Ceiling(s)Halogen Lighting | Main |
Kitchen 5.97 × 5.51 m | Centre IslandBreakfast AreaStainless Steel Appl | Main |
Primary Bedroom 5.51 × 5.38 m | 7 Pc EnsuiteHis and Hers ClosetsFireplace | Second |
Bedroom 2 4.98 × 4.09 m | 3 Pc EnsuiteDouble ClosetHardwood Floor | Second |
Bedroom 3 5.66 × 6.02 m | 6 Pc EnsuiteWalk-In Closet(s)B/I Bookcase | Second |
Client Remarks
Experience the epitome of elegance with this French Chateau inspired residence. In the heart of Hogg's Hollow represents the pinnacle of luxury living. Nestled on a 240ft wide ravine lot, and the highest point of Hogg's Hollow, this magnificent home beautifully merges old-world charm with modern sophistication. From its grand exterior to the opulent interior details like soaring 10ft ceilings, marble floors, towering Ridley windows, detailed curves and millwork from walls to ceilings, every inch of the home has been meticulously crafted. The gourmet kitchen, complete with double granite islands, is a chef's and entertainer's dream, while two elegant libraries offer the perfect space for work or relaxation. The bedrooms provide serene views of the ravine, adding tranquility to daily living. Additional luxuries include a triple garage, expansive Veranda, a heated concrete inground pool with a waterfall, a home theatre, a wine cellar, and a sauna. Designed by renowned architect Dee Dee Taylor Hannah, the residence spans approximately 10,000 sqft of pure elegance living space. This estate is both secluded and convenient with a 3 car garage, just moments from unique shops, fine dining, prestigious schools, Granite Club and world-class golf courses. A rare offering for those seeking the finest in refined living.
About This Property
36 Old Yonge Street, Toronto C12, M2P 1P7
Home Overview
Basic Information
Walk around the neighborhood
36 Old Yonge Street, Toronto C12, M2P 1P7
Shally Shi
Sales Representative, Dolphin Realty Inc
English, Mandarin
Residential ResaleProperty ManagementPre Construction
Mortgage Information
Estimated Payment
$0 Principal and Interest
 Walk Score for 36 Old Yonge Street
Walk Score for 36 Old Yonge Street

Book a Showing
Tour this home with Shally
Frequently Asked Questions
Can't find what you're looking for? Contact our support team for more information.
See the Latest Listings by Cities
1500+ home for sale in Ontario

Looking for Your Perfect Home?
Let us help you find the perfect home that matches your lifestyle
